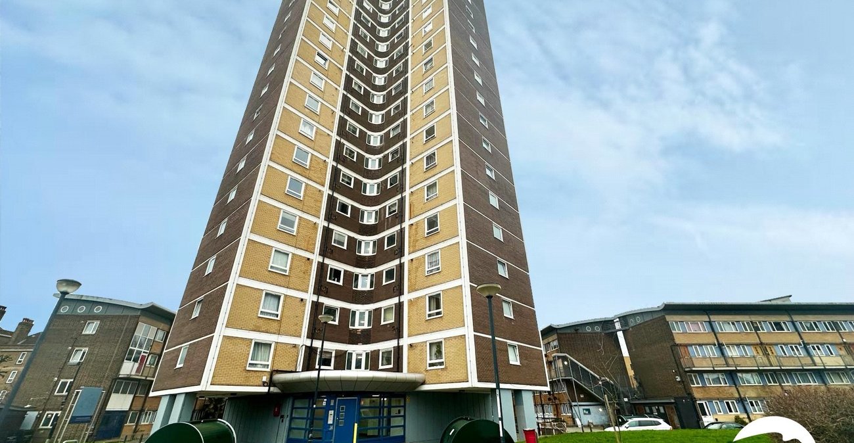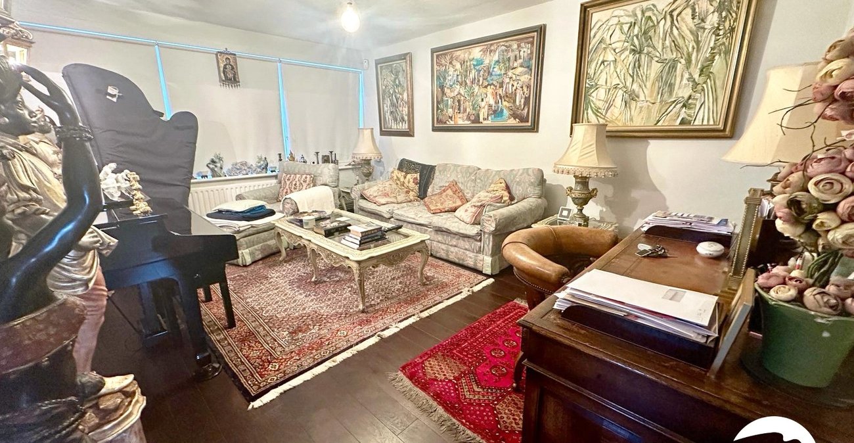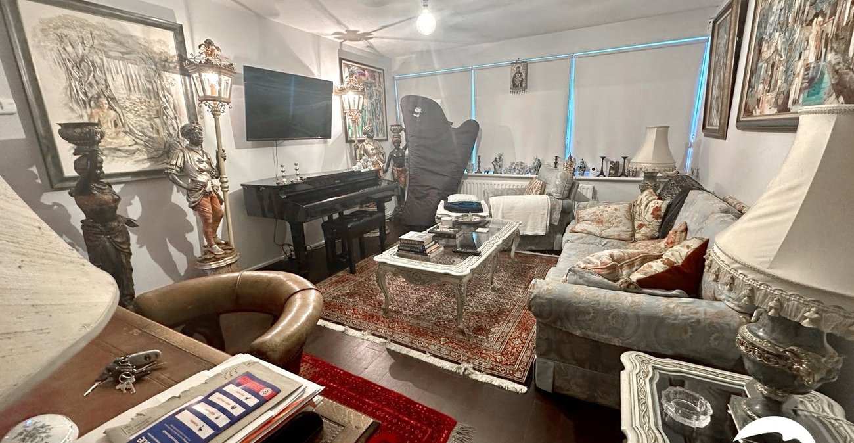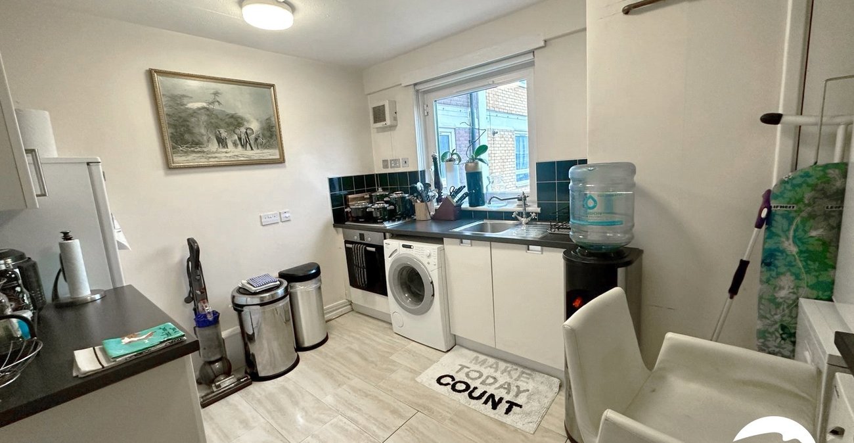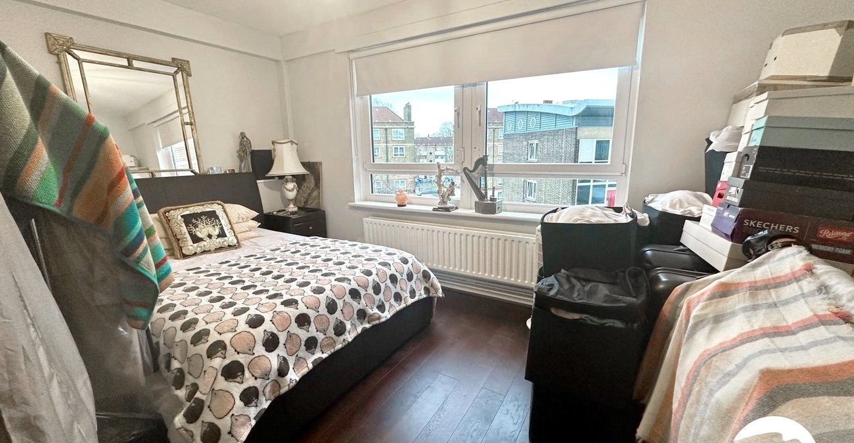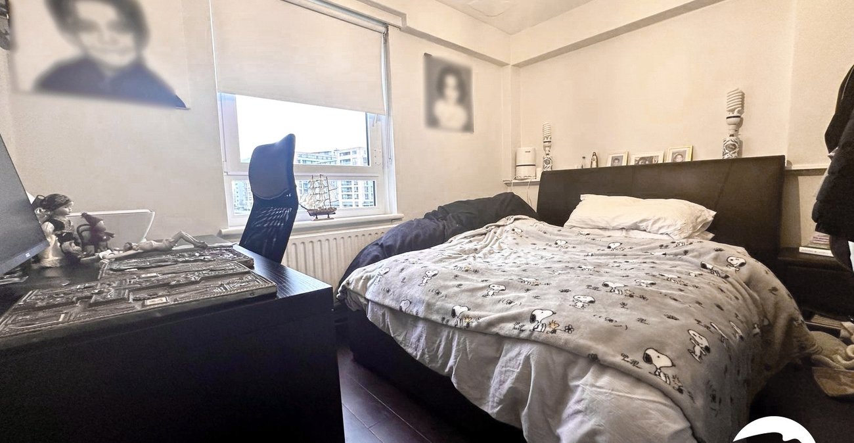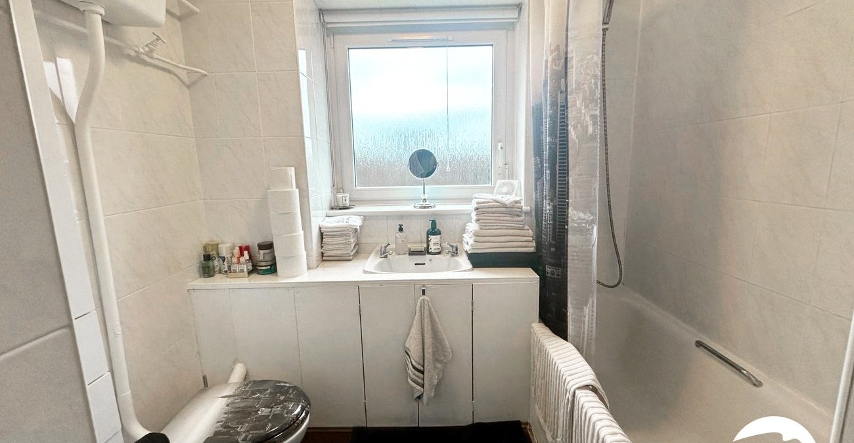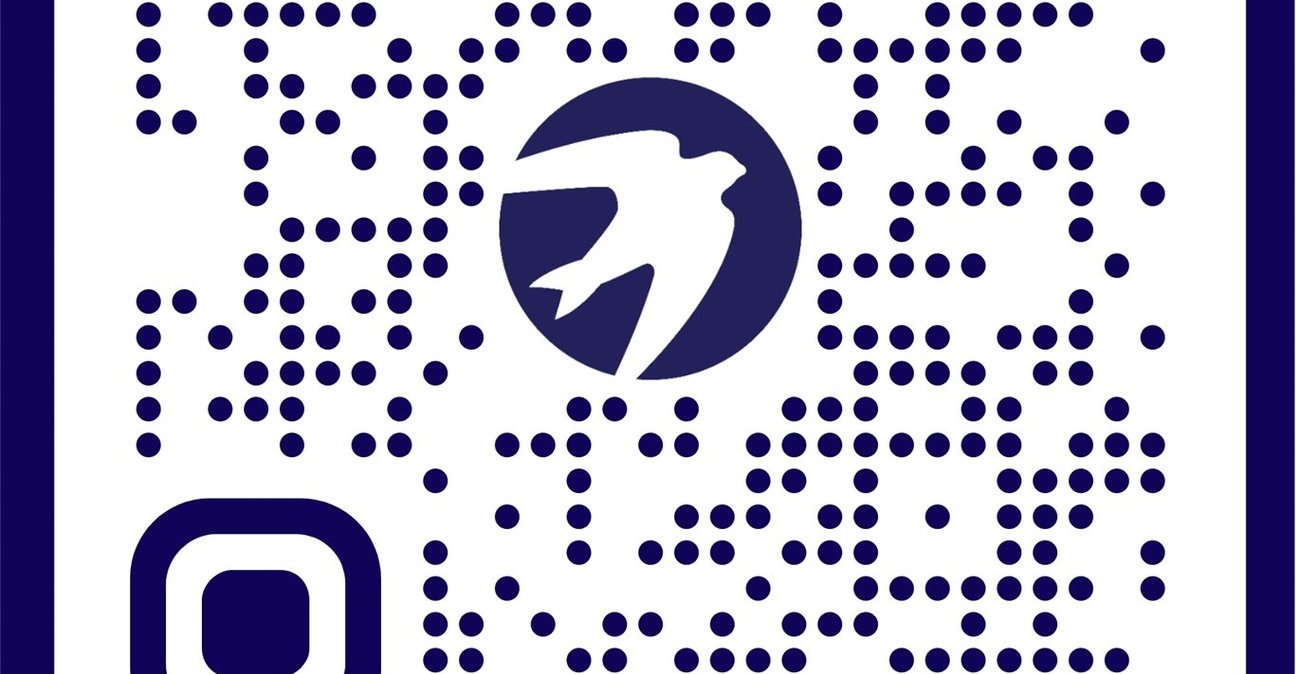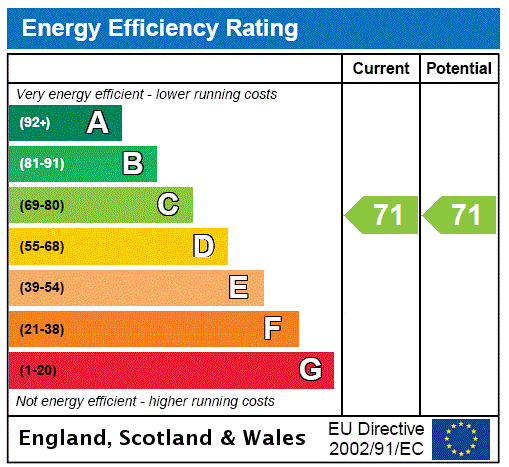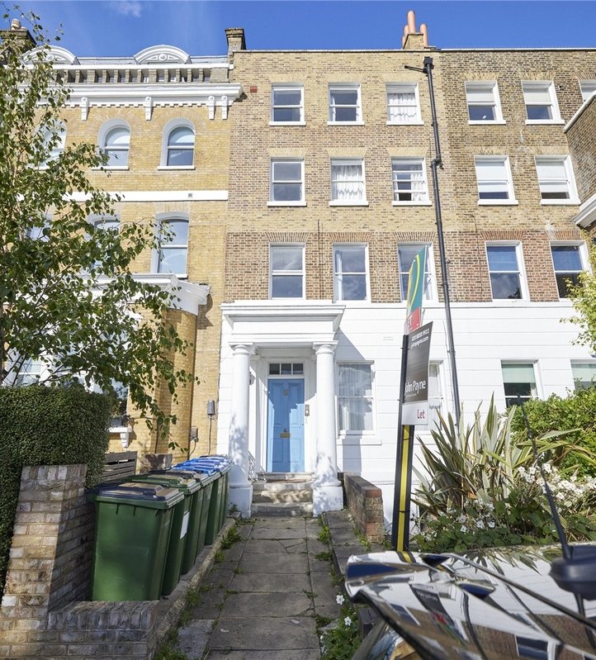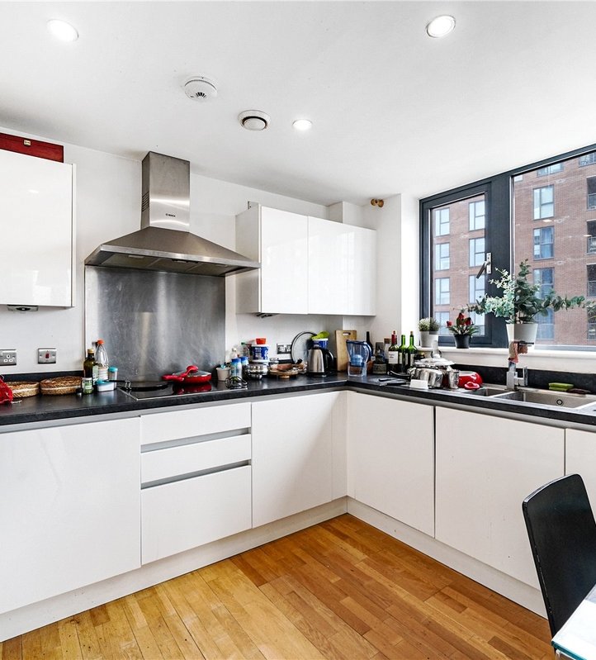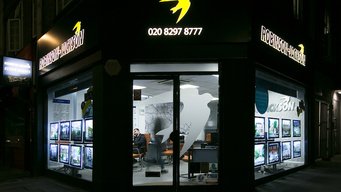Property Information
Ref: LEW230332Property Description
CASH BUYERS ONLY - This bright and airy two bedroomed flat on the third floor is flooded with natural light and boasts large living spaces. The property comprises a spacious reception room, large kitchen, two large bedrooms and bathroom. Situated close to the banks of the River Thames as well as the green open spaces of Greenwich Park, the property is well-located for easy access to a wealth of amenities. Transport facilities include Greenwich Railway Station and Cutty Sark Underground Station for links to the city.
LOCATION
You’d be hard pushed to find a town more steeped in maritime history than Greenwich. Its Thames-side location is joined by the Cutty Sark and the National Maritime Museum. Greenwich Park is a Royal open space featuring the Royal Observatory and the prime meridian line.
The town centre is known for its craft and antiques markets, with bars, restaurants and the ‘Up The Creek’ comedy club attracting residents, tourists and Greenwich University students alike.
LEASEHOLD INFORMATION
Time remaining on lease: Approx. 104 years*
Service Charge: TBC *
Ground Rent: TBC *
(*to be verified by Vendors Solicitor)
ADDITIONAL INFORMATION
Local Authority: Royal Borough of Greenwich
Council Tax: Band A (£1,280.24 pa)
EPC Rating: C
- Two bedroom flat
- Fully fitted kitchen and bathroom
- Ample storage
- Third floor
- Excellent transport links
- A shot walk to Greenwich Market
- Close to local amenities, schools, and parks
- Total floor area: 71m²= 764ft² (guidance only)
- flat
Rooms
Interior ENTRANCE HALL:Entrance door, wood floor, access to reception room.
RECEPTION ROOM: 5.31m x 3.90mDouble glazed window, wood floor, radiator.
KITCHEN: 3.74m x 3.01mDouble glazed window, range of wall and base units, integrated cooker and oven, space for washing machine and fridge freezer, laminated wood floor, stainless steel sink with mixer taps, storage cupboard, tiled splash back.
BEDROOM 1: 4.58m x 2.93mDouble glazed window, radiator, wood floor, built in wardrobes.
BEDROOM 2: 3.59m x 3.02mDouble glazed window, wood floor, radiator.
BATHROOM: 2.82m x 2.28mDouble glazed window, panel enclosed bath with shower attachment, low level WC, hand wash basin, vinyl floor tiled walls.
