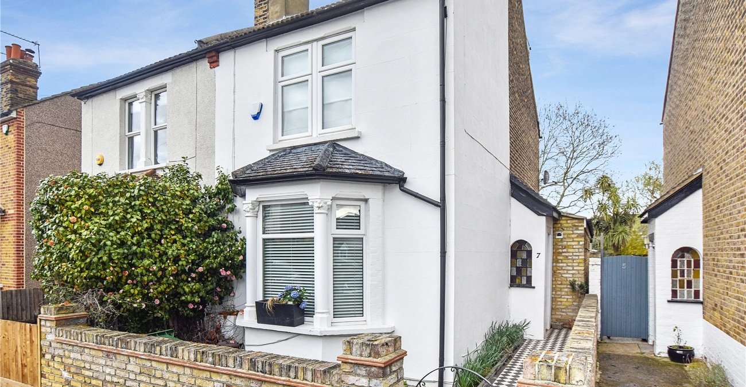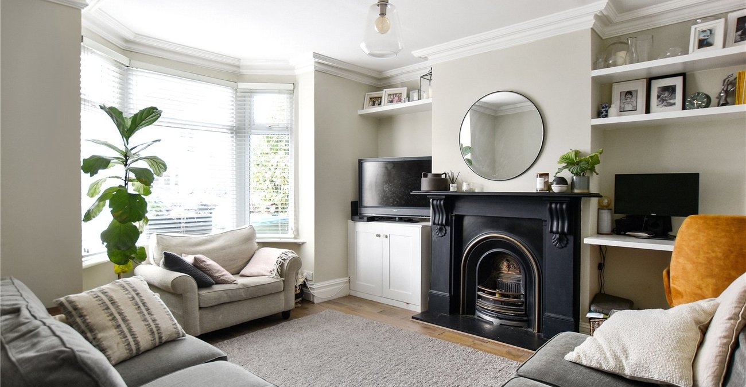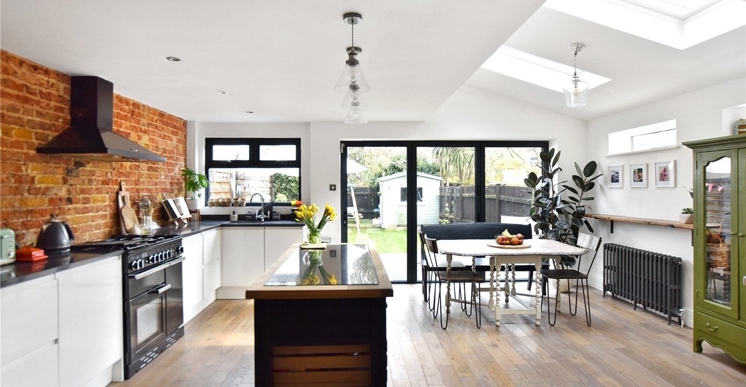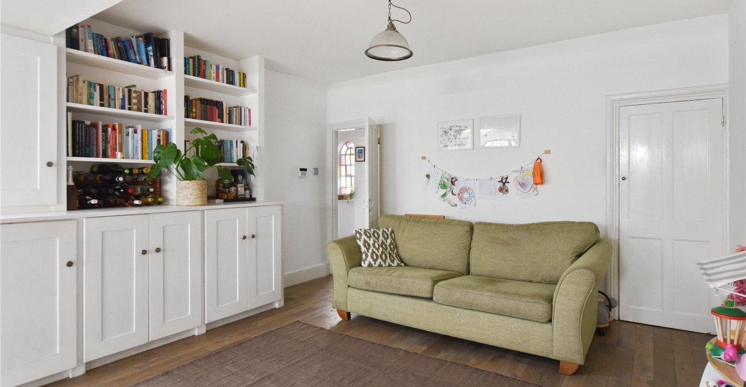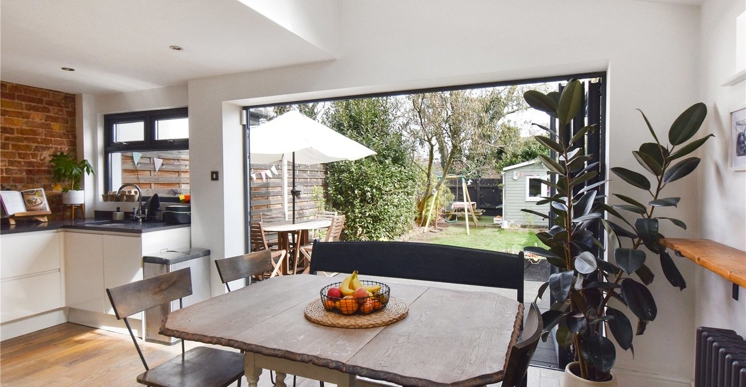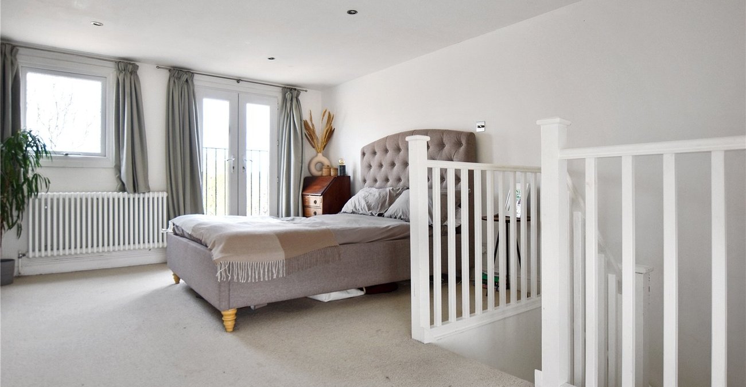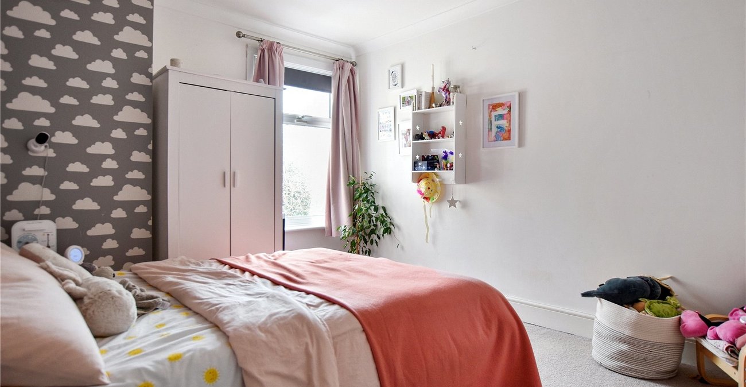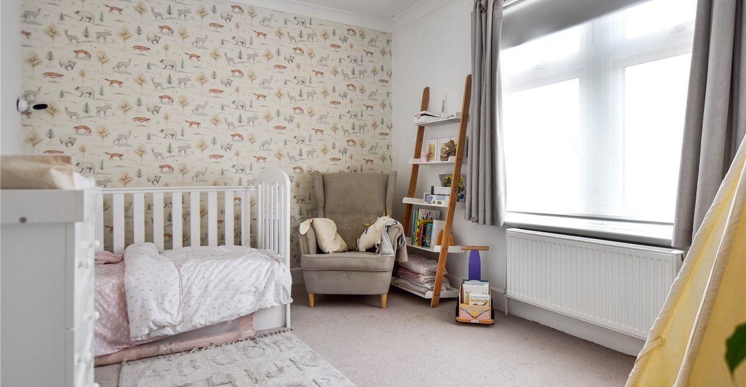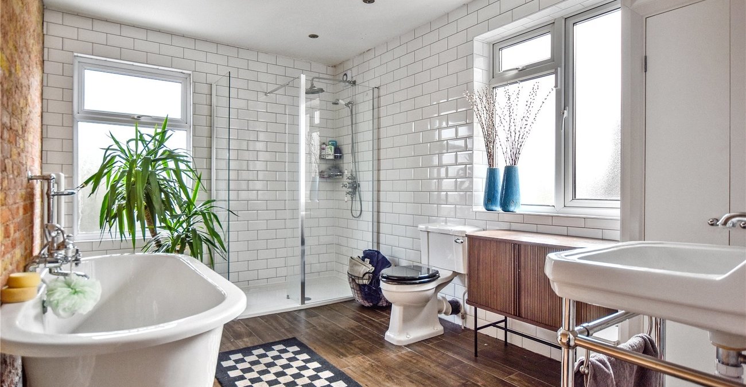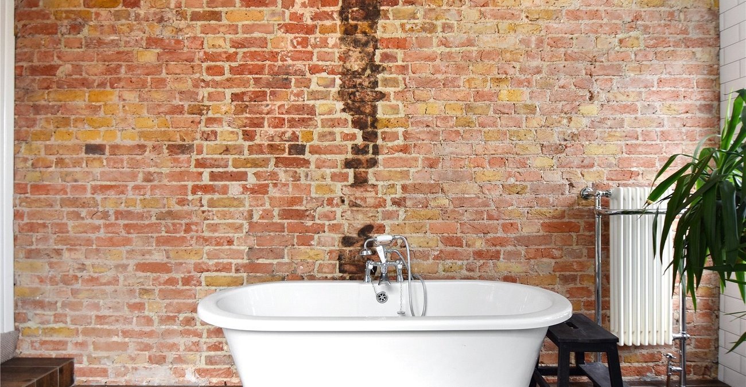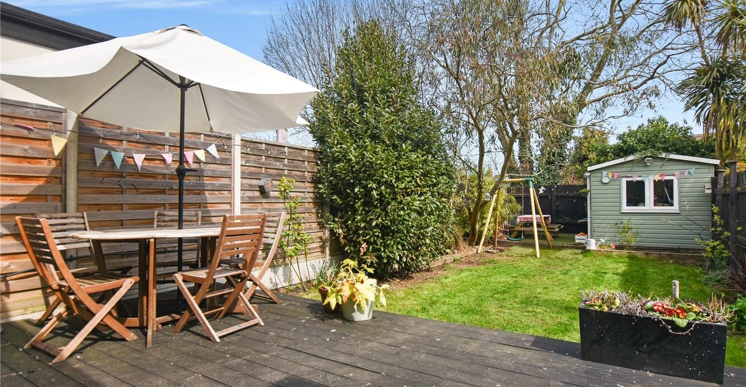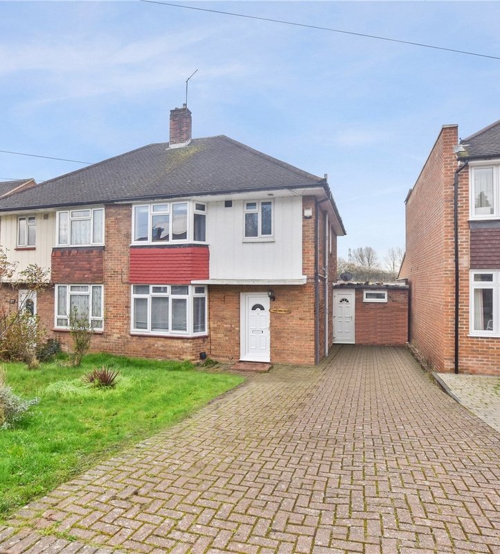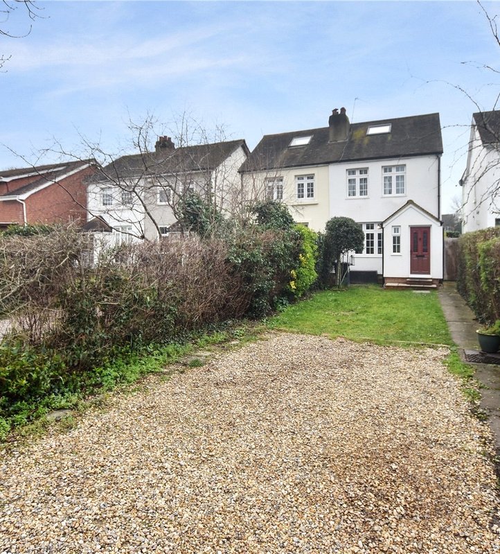Property Information
Ref: BXL220219Property Description
GUIDE PRICE £625,000 TO £650,000
Located in the heart of Bexley Village within walking distance to shops, restaurants, bars and Bexley train station is this beautifully presented 3 double bedroom semi-detached Victorian period home.
- 3 Double Bedrooms
- Ground Floor Side and Rear Extensions
- Loft Conversion
- Ground Floor WC
- Utility Room
- Period Features
- Open Plan Kitchen/Diner and Living Area
- Close to Amenities
- house
Rooms
Entrance PorchDoor to side aspect. Stained glass window to front aspect. Hardwood flooring.
Lounge 6.27m x 5.56mDouble glazed bay window to front aspect. Detailed coving. Feature Victorian fireplace. Radiator. Hardwood flooring.
Kitchen/Diner/Reception Room 7.92m x 5.18mDouble glazed bi-folding doors to rear aspect. Double glazed window to side aspect x2. Double glazed window to rear aspect. Electric Velux window x2. Hardwood flooring. Radiator x3. Range of base units with worktop over with inset butler sink. Exposed brick feature wall. Range cooker with gas hob and extractor over. Storage Cupboard. Downlights.
Utility Room 1.93m x 1.1mDouble glazed window to side aspect. Work surface. Plumbed for washing machine. Hardwood flooring.
Ground Floor WCDouble glazed window to side aspect. Radiator. Low level WC. Wash hand basin. Extractor fan. Hardwood flooring.
LandingCoved. Radiator. Carpet.
Bedroom 1 5.54m x 3.84mJuliet balcony with double glazed double doors to rear aspect. Velux window to front aspect. Double glazed window to rear aspect. Built in wardrobes. Radiator. Eaves storage. Carpet.
Bedroom 2 4.11m x 2.9mDouble glazed window to front aspect x 2. Coved. Radiator. Carpet.
Bedroom 3 3.73m x 3.18mDouble glazed window to rear aspect. Coved. Storage cupboard. Radiator. Carpet.
Bathroom 4.01m x 2.62mDouble glazed window to rear aspect. Double glazed window to side aspect. Exposed brick feature wall. Large walk in shower. Free standing bath. Low level flush WC. Open vanity unit with sink. Feature column radiator. Wall light. Storage cupboard. Wood effect tiled floor. Tiled wall.
FrontVictorian style tiled pathway leading to door. Flower beds. Trees.
Rear Garden 14.33mDecked area. Steps down to lawn. Shed with power. Outside light. Power points.
