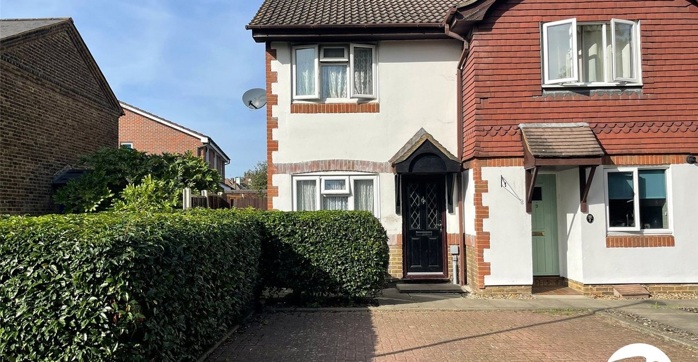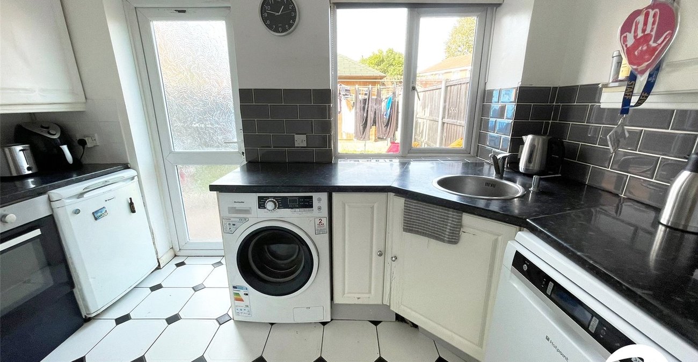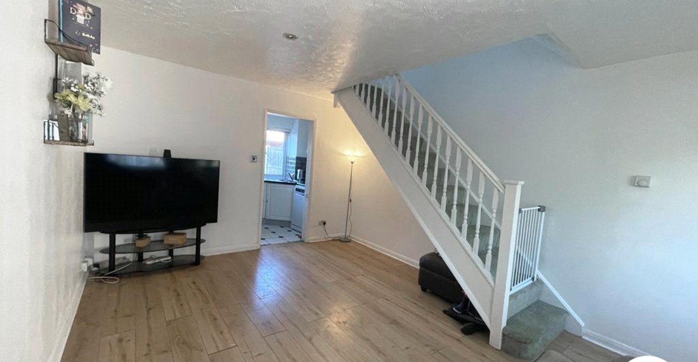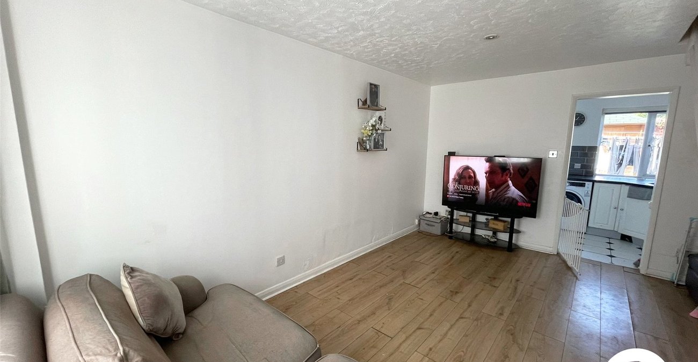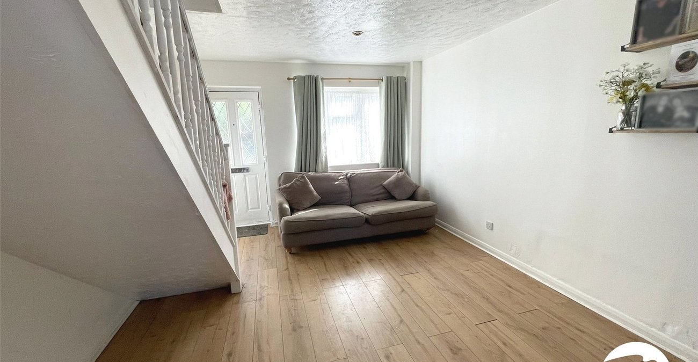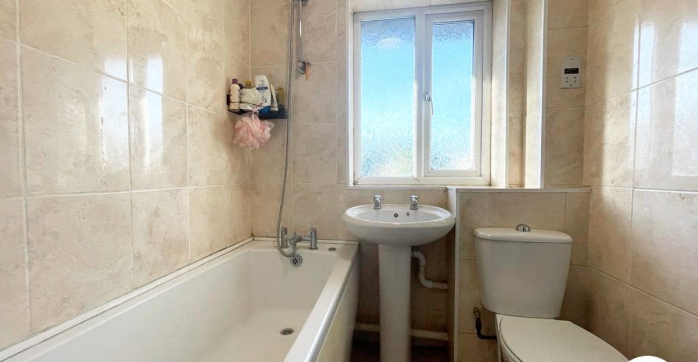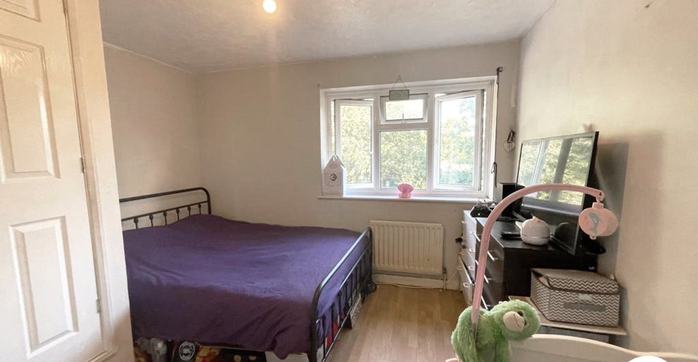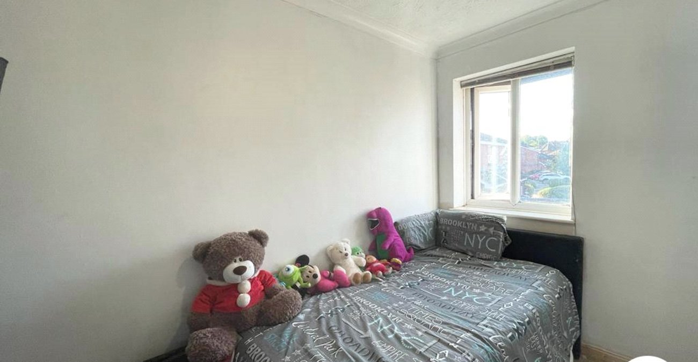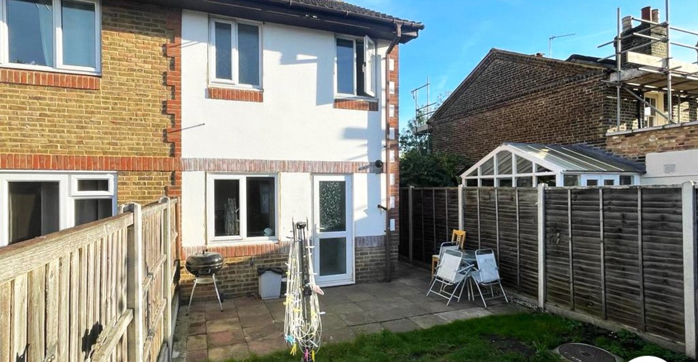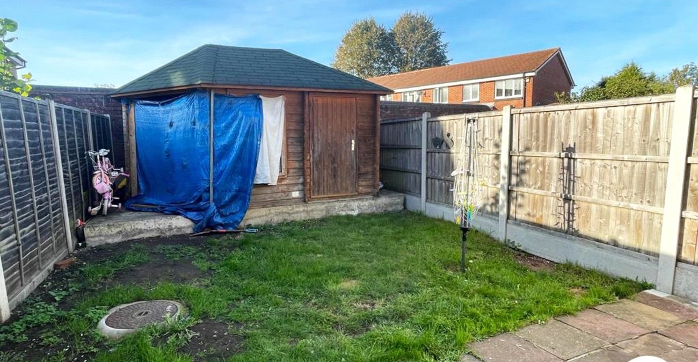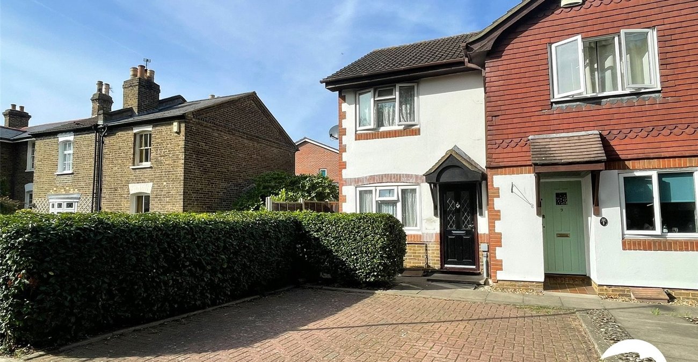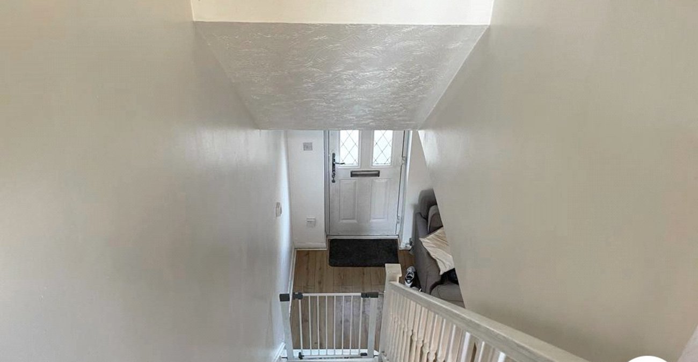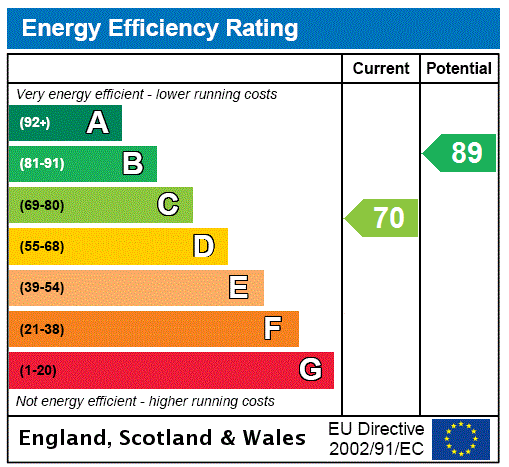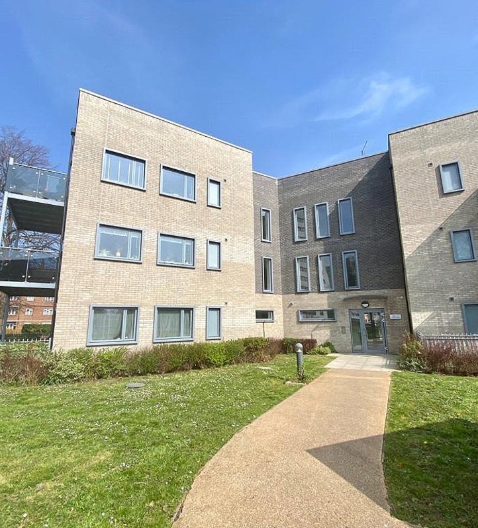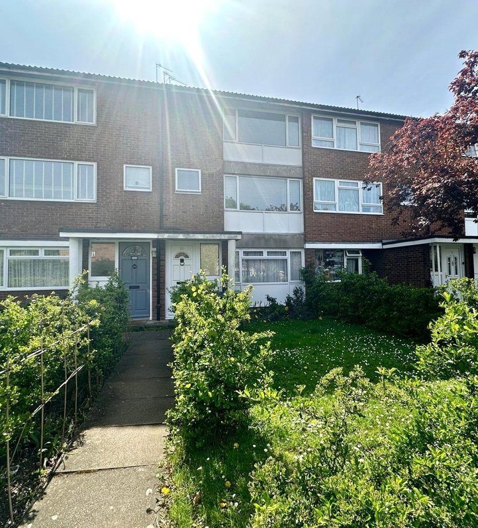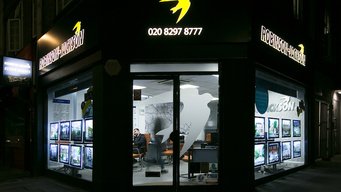Property Information
Ref: LEW210464Property Description
*** GUIDE PRICE £375,000 TO £400,000***
Robinson Jackson are very pleased to present to the market this TWO BEDROOM End of Terrace House in a quiet cul de sac located close to Grove Park station and amenities which has a private paved driveway for two cars and a private rear garden.
The property benefits from a private paved driveway for two cars to the front and has a spacious reception room and ample kitchen on the ground floor which then opens out to a private rear garden with side access.
On the first floor there are two bedrooms and a tiled family bathroom with loft storage accessed from the second bedroom.
There is also a shed / summer house at the end of the garden which is currently being used for storage.
It is rare that a Two Bedroom house like this comes on the market at this price point and viewing is highly recommended by appointment only.
LOCATION
Bordered by popular Lewisham and Lee to the north, Eltham to the east and Bromley to the south, the transport links, shopping and amenities to all these hubs offer convenience to local residents. With plenty of green spaces Grove Park offers a more affordable option for young families. Grove Park is an ideal locality to live in if you have a real appreciation of nature and green spaces.
The area is surrounded by woodlands, parks, and meadows that create a beautiful setting. This outdoor space allows the residents of Grove Park to have very happy, healthy lives.
Bannatyne Health Club and Eric Liddell Leisure Centre is just a short walk away.
Grove Park train station is just a 10 minute walk away. It has good transport links that connect you to other parts of the city. You will also find plenty of amenities, social clubs, and pubs.
ADDITIONAL INFORMATION
Local Authority: London Borough of Lewisham
Council Tax: Band D (£2,037.98 pa)
EPC Rating: C
- Two bedroom house
- Kitchen with direct access to private rear garden
- Fitted bathroom
- Off street parking
- Close to local amenities, schools, and parks
- Good location for transport links
- Total floor area: 48m²= 517ft² (guidance only)
- house
Rooms
Interior RECEPTION ROOM/DINING ROOM: 4.75m x 3.51mEntrance door, wood flooring, stairs to first floor landing, spot lights, radiator, access to kitchen.
KITCHEN: 3.49m x 1.83mDouble glazed window and door to rear, range of wall and base units, integrated hob and oven, stainless steel sink unit with mixer tap, plumbed for washing machine and space for dishwasher and fridge, tiled floor and splash back.
LANDING:Access to bedrooms and bathroom, loft hatch,
BEDROOM 1: 3.49m x 3.37mDouble glazed window to front, built in wardrobe.
BEDROOM 2: 3.28m x 1.68mDouble glazed window to rear, wood flooring.
BATHROOM:Double glazed window to rear, panel enclosed bath with shower attachment, wash hand basin, low level w.c., partly tiled walls and tiled floor.
