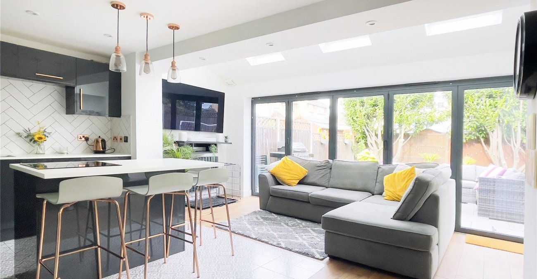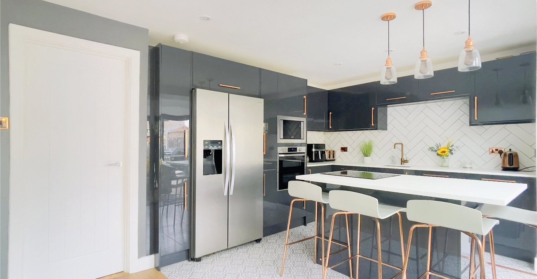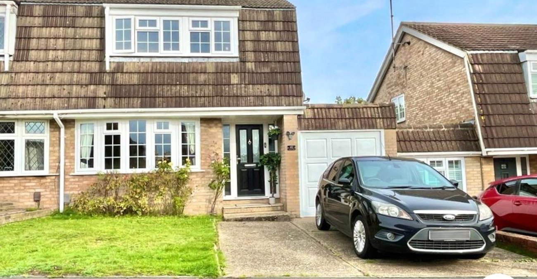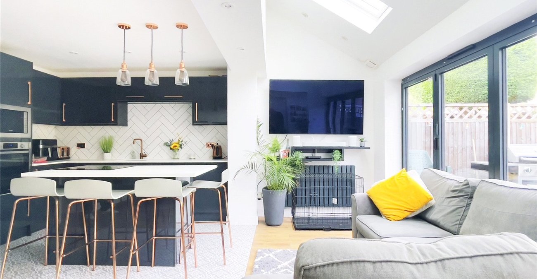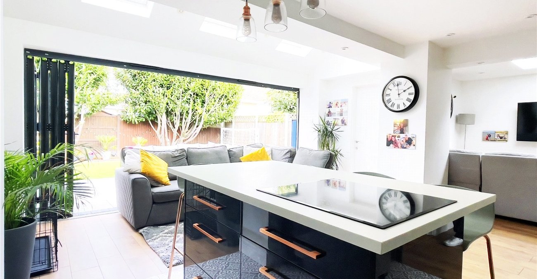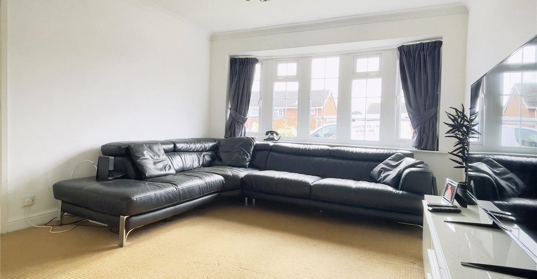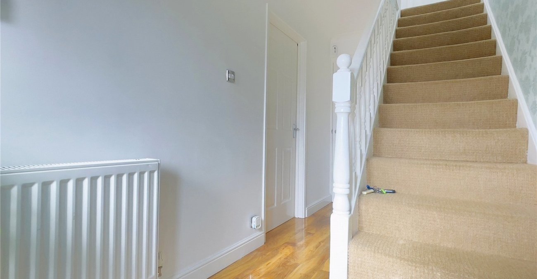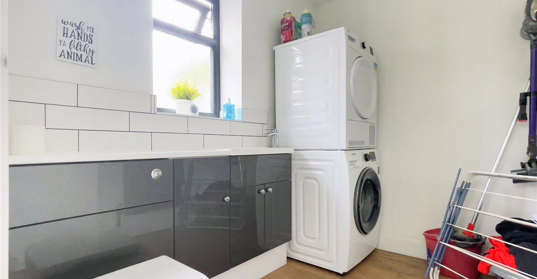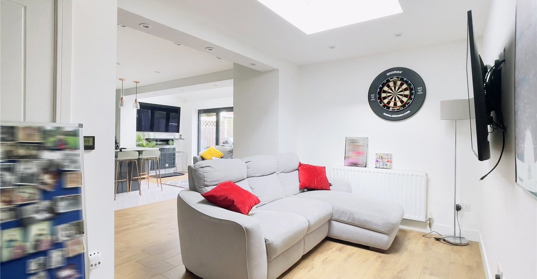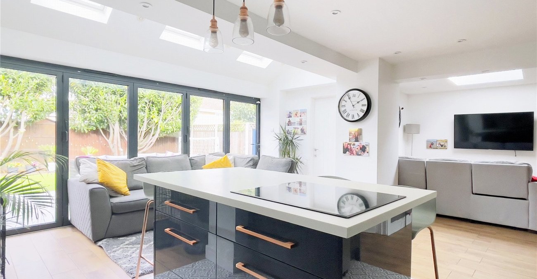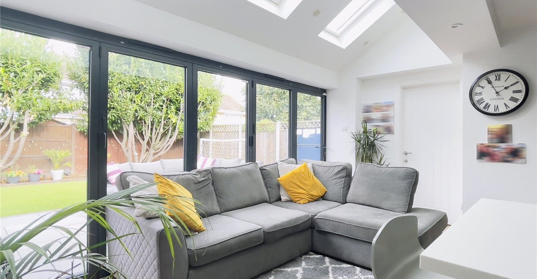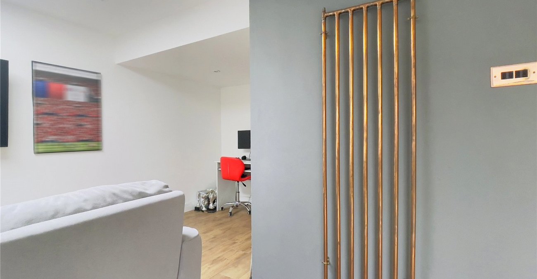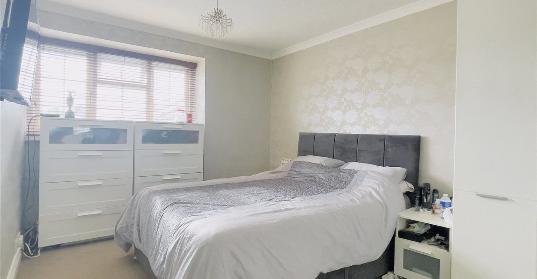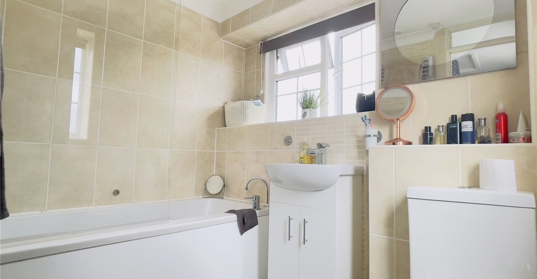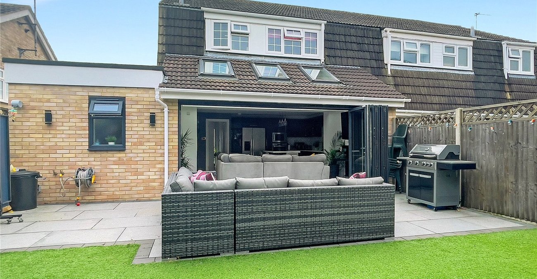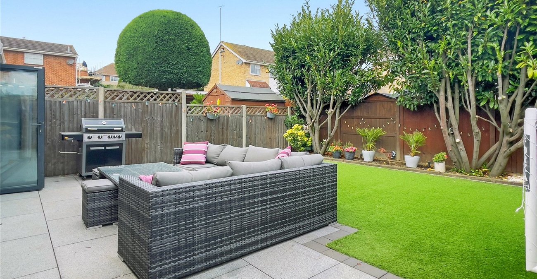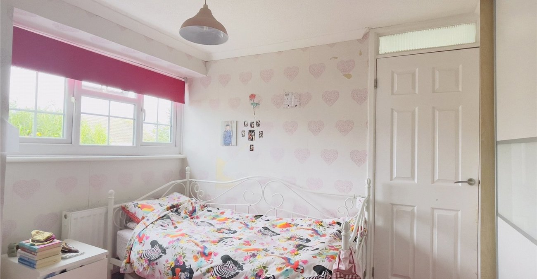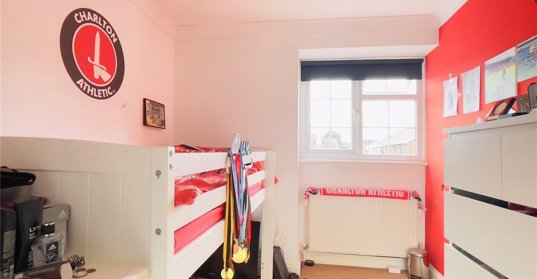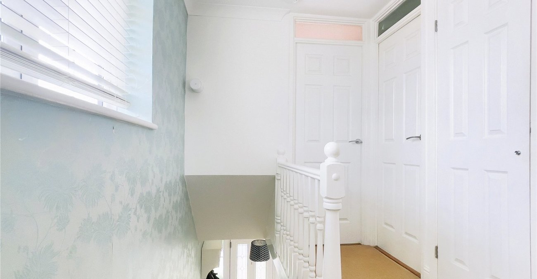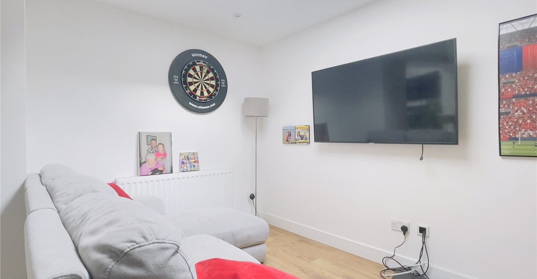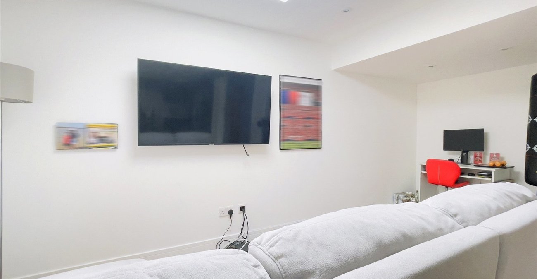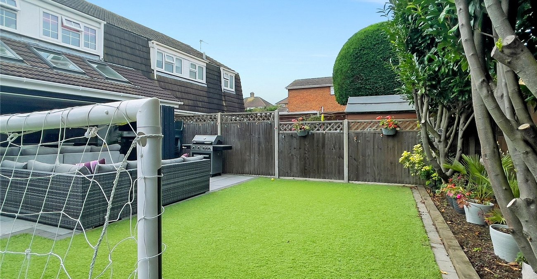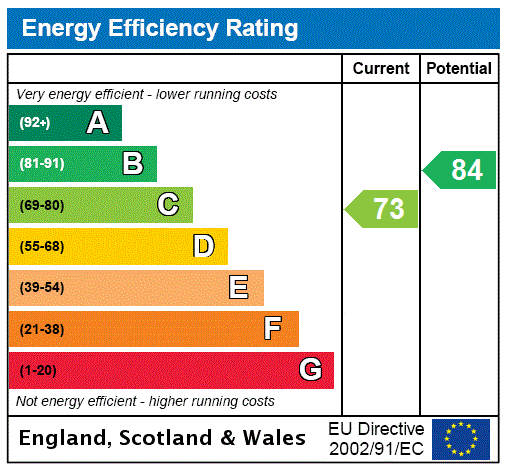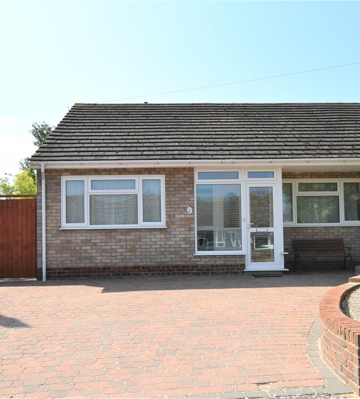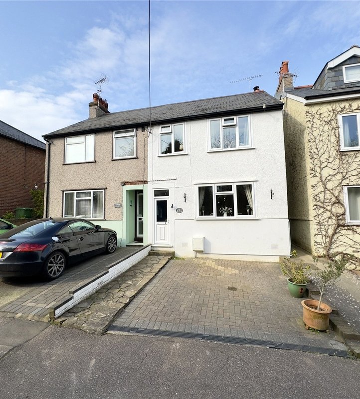Property Information
Ref: SWL230338Property Description
Located in a quiet cul de sac on the ever popular and ought after Newlands Development is this impeccable 3 to 4 bedroom family home. Accommodation comprises to the ground floor, an entrance hall providing access to lounge/bedroom, an amazing open plan kitchen/dining family/dining room with access to utility room and snug as well as stairs to first floor. Upstairs are 3 well proportioned bedrooms and well appointed bathroom. Outside is an amazing and deceptively low maintenance rear garden with paved patio and artificial lawn with off street parking and storage by way of garage to the front. Swanley station is within walking distance and offers fast services to London Bridge, Charing Cross, Victoria and Blackfriars, town centre is also close by as are many revered primary and secondary schools.
- 3-4 Bedrooms
- Open Plan Kitchen/Family Rooms
- Utility Room
- Separate Lounge
- Off Street Parking
- Walking Distance to Station
- house
Rooms
Storm Porch Entrance HallDouble glazed door to front. Radiator. Access to lounge, kitchen/diner and stairs to first floor.
Lounge 3.96m x 3.48mDouble glazed bow window to front. Radiator.
Kitchen/Diner 5.8m x 3.07mOpen to a choice of family rooms. Offering a range of matching wall and base cabinets with stone countertop over with inset sink/drainer and induction hob. Integrated oven and microwave. Space for American style fridge/freezer. Bespoke copper radiator. Under floor heating.
Family Room/Snug 5.03m x 2.3mDouble glazed skylight. Under floor heating.
Family/Garden Room 5.16m x 2.5mFull width bi-folding doors to garden complimented with 3 double glazed skylights with rain sensors. Open to kitchen/diner. Access to utility room. Under floor heating.
Utility Room 2.3m x 1.75mOpaque double glazed window to rear. Vanity wash basin and wc. Space for washing machine and tumble dryer. Ideal space to create shower room (STRP).
First Floor LandingDouble glazed window to side. Access to bedrooms, bathroom and loft. Airing cupboard.
Bedroom One 4.06m x 2.9mDouble glazed window to front. Radiator.
Bedroom Two 2.9m x 2.9mDouble glazed window to rear. Radiator. Full width integrated wardrobes.
Bedroom Three 2.41m x 2.41mDouble glazed window to front. Radiator.
Bathroom 2.4m x 1.7mOpaque double glazed windows to rear and side. Enclosed panelled bath with shower over. Vanity wash basin. Low level wc. Heated towel rail.
