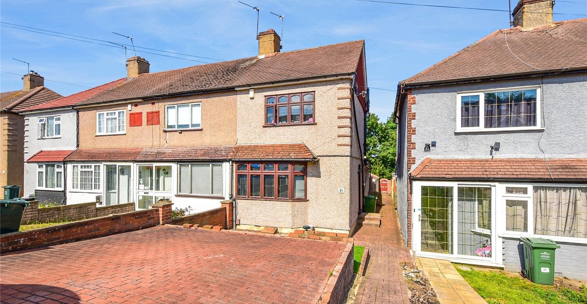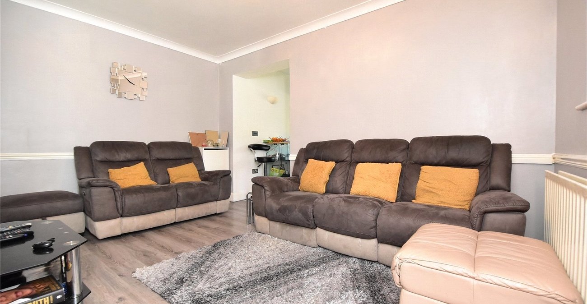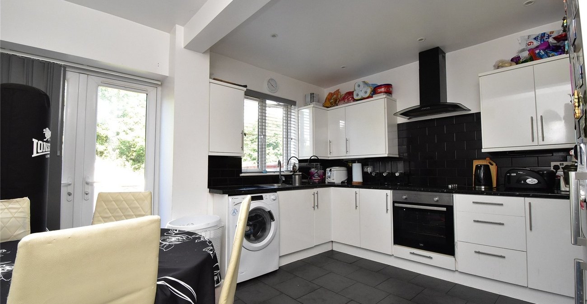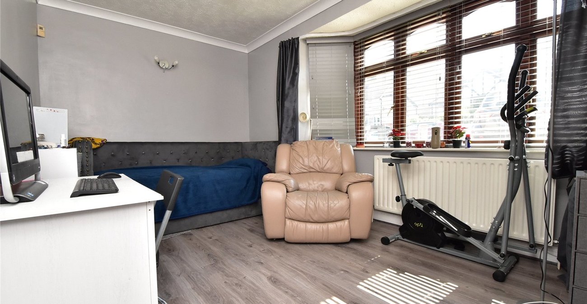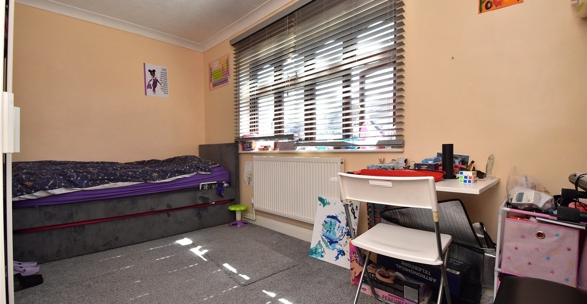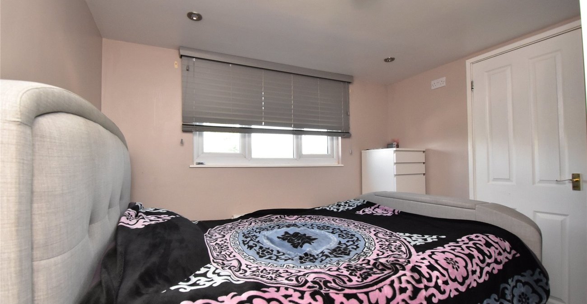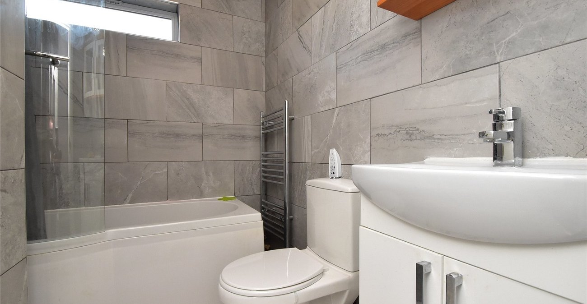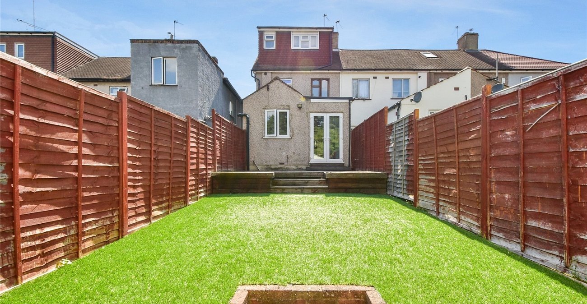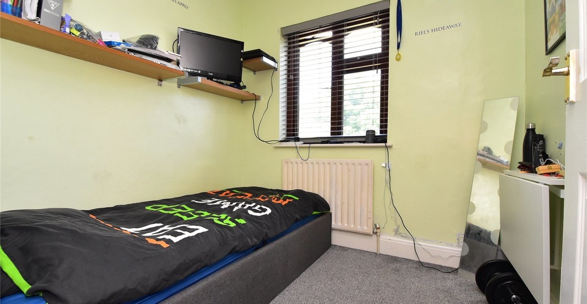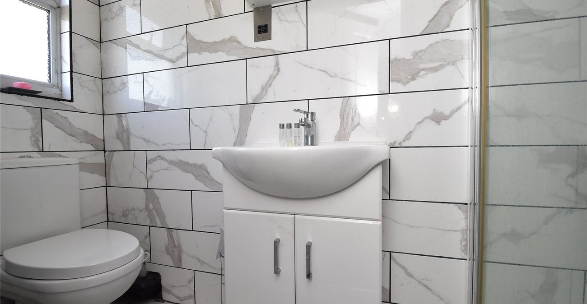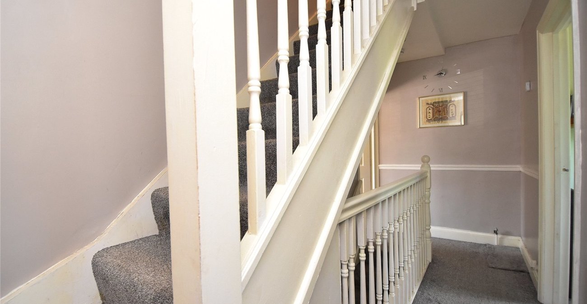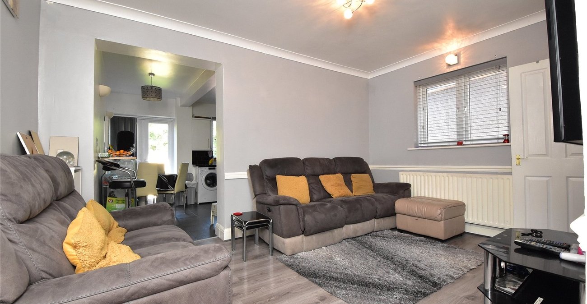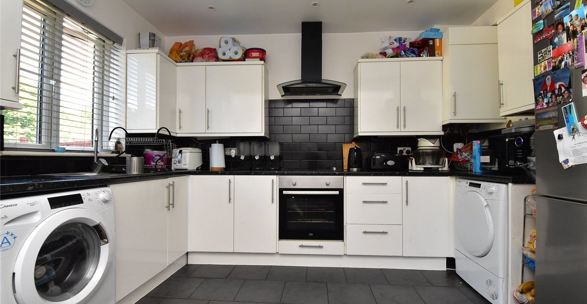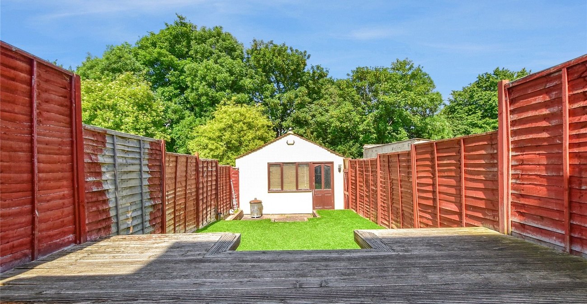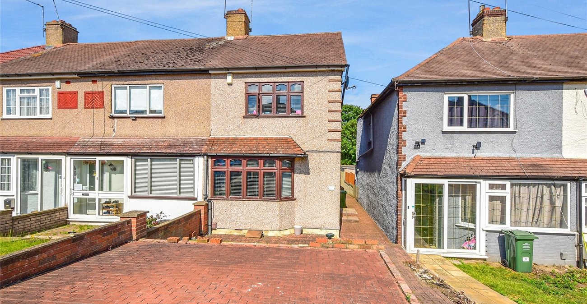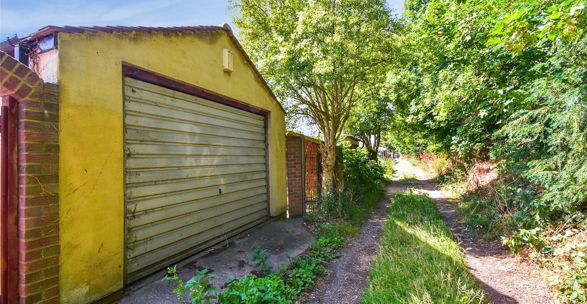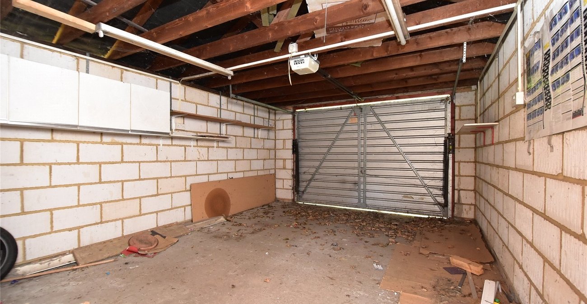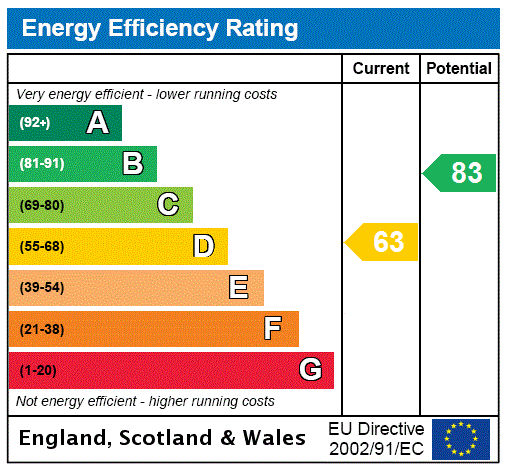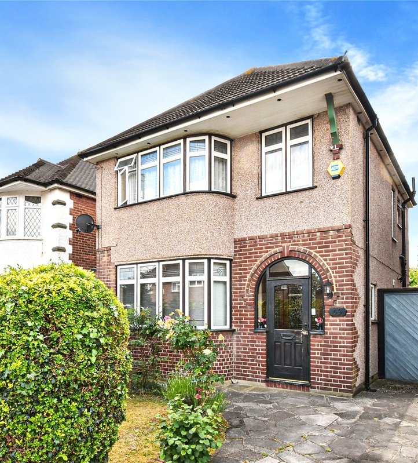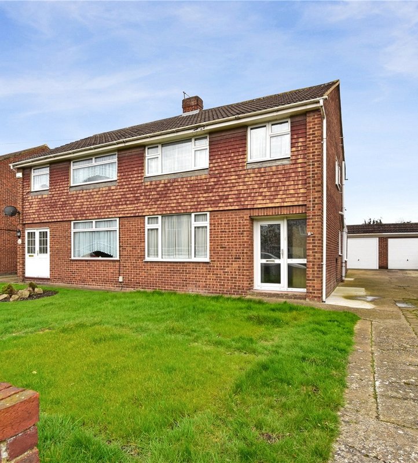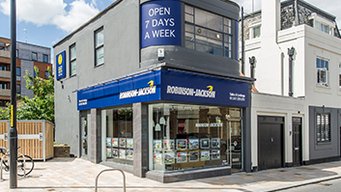Property Information
Ref: DAR210818Property Description
Guide Price: £400,000-£425,000 Robinson Jackson are pleased to offer this three bedroom two bathroom end of terraced family home located in the sought after West Dartford for Grammar and Primary Schools. offered with no onward chain. Benefits include....
- Chain Free
- En-Suite Shower Room
- Large Detached Garage
- Parking for Two Cars
- Sought After Location
- Two Reception Rooms
- Close to Zone 6 Station
- house
Rooms
Entrance HallEntrance door to front. Stairs to first floor. Carpet.
Reception One 4.24m x 3mBay fronted double glazed window to front. Textured and coved ceiling. Dado rail. Radiator. Laminate flooring.
Reception Two 4.27m x 2.95mDouble glazed window to side. Coved ceiling. Radiator. Laminate flooring.
Kitchen 3.86m x 3.12mDouble glazed window to rear. Double glazed patio doors to rear. Ceiling spotlights. Range of wall and base units with complimentary work surfaces over and incorporating stainless steel sink unit. Integrated electric oven, hob, dishwasher and washing machine. Extractor fan. Space for "American" style fridge/freezer. Tiled flooring.
LandingStairs to second floor loft room. Dado rail. Carpet.
Bedroom Two 4.27m x 2.51mDouble glazed window to front. Textured and coved ceiling. Radiator. Laminate flooring.
Bedroom Three 2.84m x 2.13m x 2.34mDouble glazed window to rear. Radiator. Laminate flooring.
BathroomFrosted double glazed window to rear. Tiled walls. "P" shaped bath with shower over. Extractor fan. Low level WC. Wash hand basin with inset vanity unit. Heated towel rail. Tiled flooring.
Second Floor LandingDoor to Eaves storage space. Door to:
Bedroom One 2.77m x 2.6mDouble glazed window to rear. Ceiling spotlights. Carpet.
En-Suite Shower RoomDouble glazed frosted window to rear. Ceiling spotlights. Extractor fan. Tiled walls. Low level WC. Wash hand basin with inset vanity unit. Shower cubicle. Heated towel rail. Tiled flooring.
Eaves Storage Space 3.9m x 0.76mStorage area.
