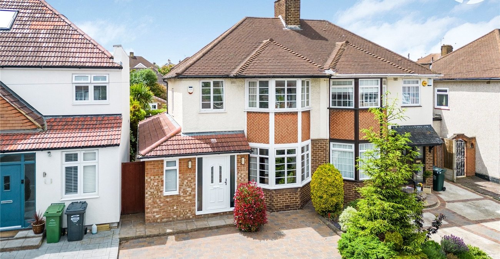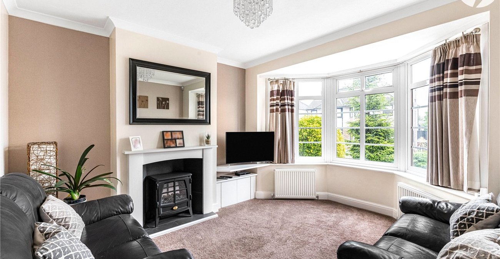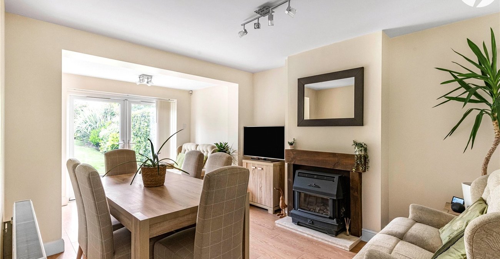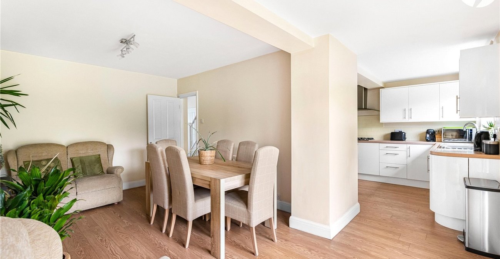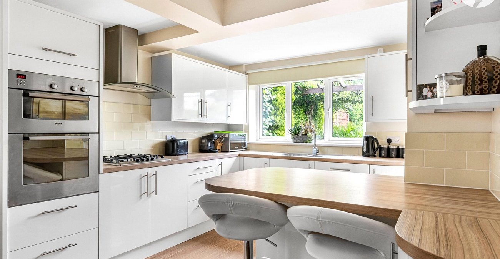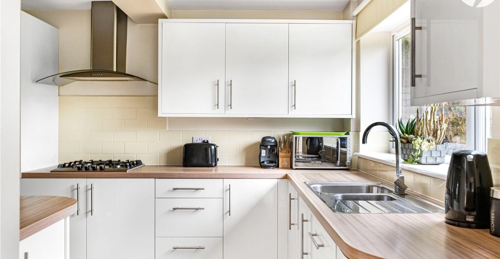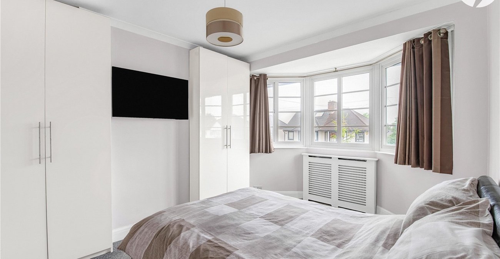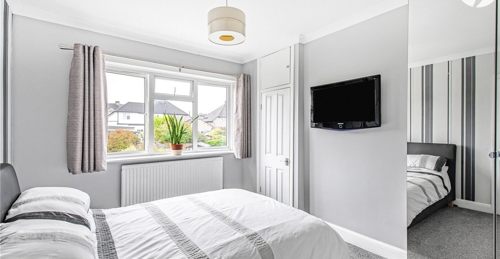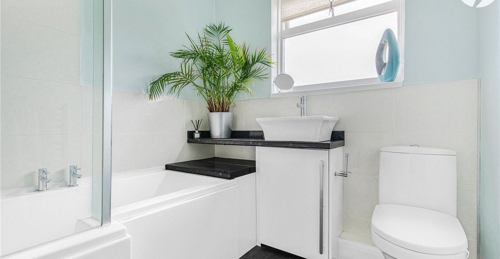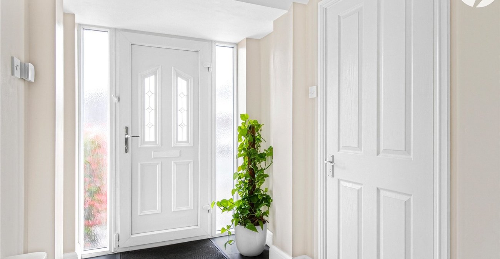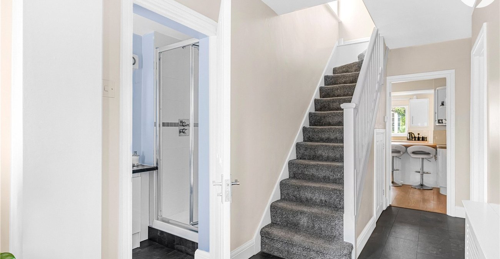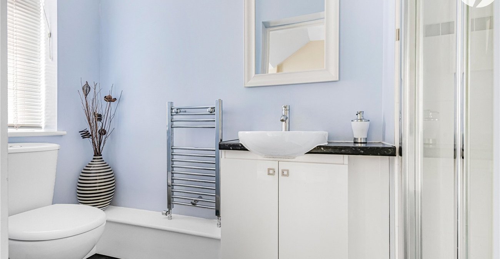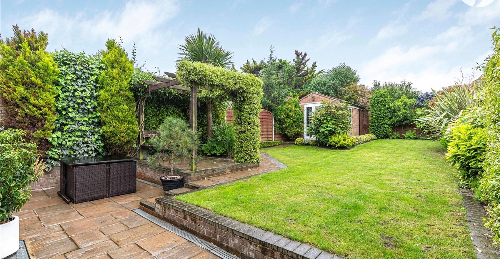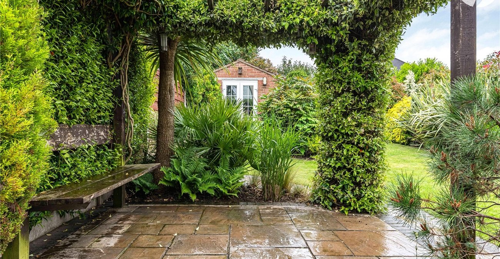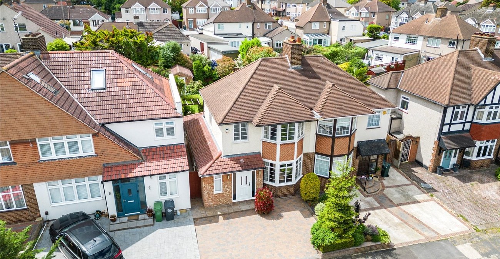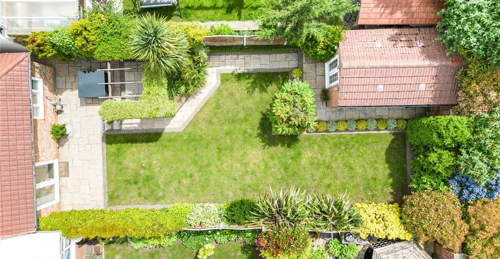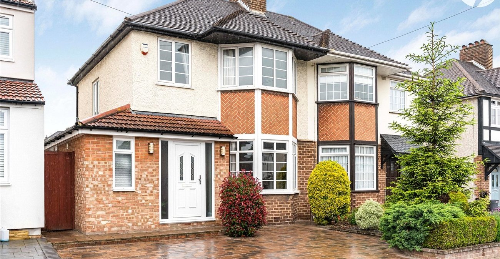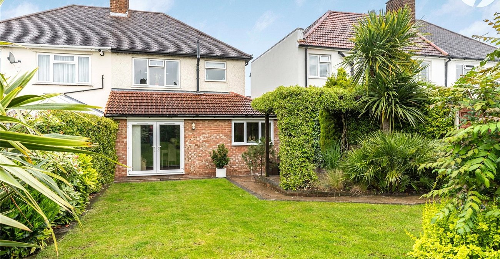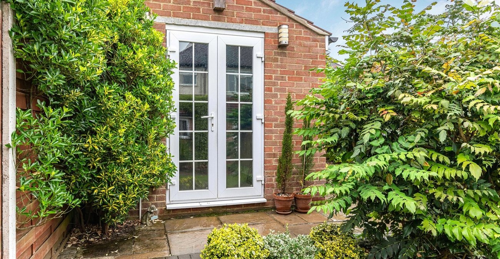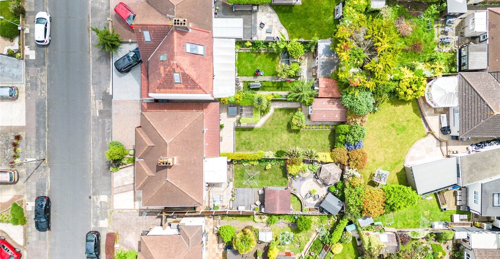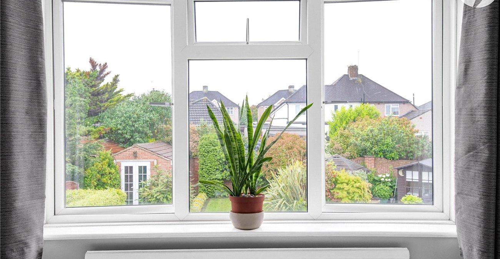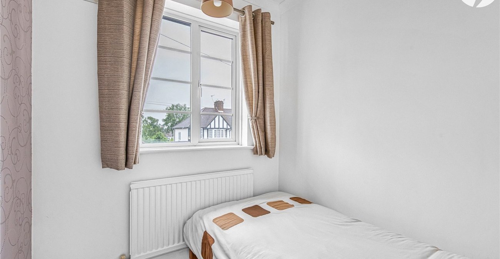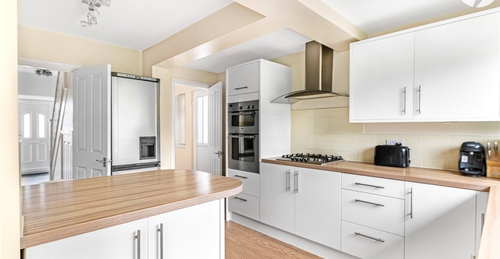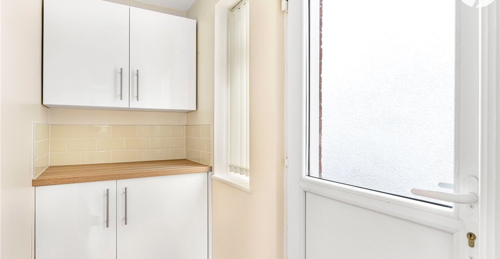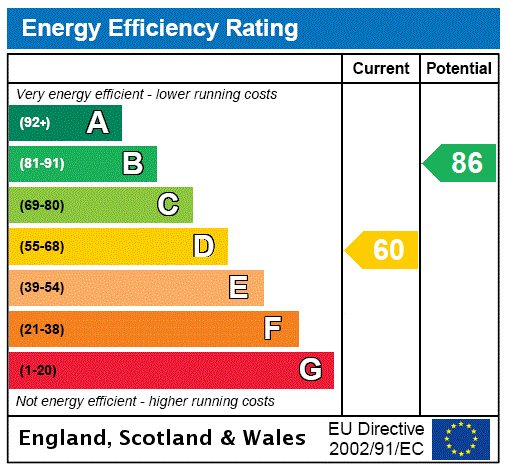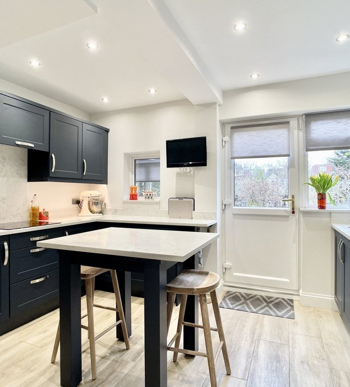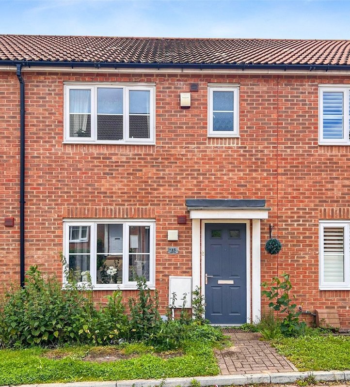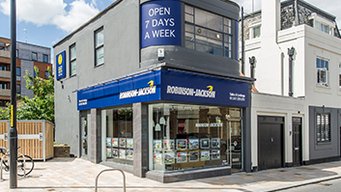Property Information
Ref: DAR240329Property Description
Guide Price £525,000-£550,000 Presented by Robinson Jackson, sitting in a sought-after location with excellent access to Grammar and Primary Schools, this charming semi-detached three bedroom house is a true gem. Nestled in the heart of a vibrant town, this property offers a well-maintained garden and a delightful patio area, perfect for outdoor gatherings. The off-street parking adds convenience for homeowners, while the outbuildings present excellent storage. The ground floor features a shower room, enhancing the practicality of this residence. Located within 1.2 miles of the Zone 6 station, commuting is a breeze for residents. Don't miss out on the chance to call this delightful property your own. Contact us now to arrange a viewing.
- Sought After West Dartford Location
- Extended Family Home
- Two Reception Rooms
- Catchment for Sought After Schools
- Utility Room
- Ground Floor Shower Room
- house
Rooms
Entrance HallDouble glazed window and door to front. Radiator. Laminate flooring.
Ground Floor Shower RoomDouble glazed window to front. Low level Wc. Vanity wash hand basin. Heated towel rail. Shower cubicle. Laminate flooring.
Lounge 4.06m x 3.48mDouble glazed window to front. Radiator. Feature fireplace. Carpet.
Dining Room 5.54m x 3.33mDouble glazed French doors to rear. Feature fireplace housing back boiler. Radiator. Laminate flooring.
Kitchen 4.3m x 3.12mDouble glazed window to rear. Range of wall and base units with complementary worksurfaces over incorporating stainless steel sink drainer. Integrated oven, hob and extractor hood. Integrated dishwasher. Part tiled walls. Laminate flooring.
Utility RoomDouble glazed door and window to side. Range of wall and base units with complementary worksurfaces over. Integrated washer dryer. Laminate flooring.
LandingLoft access. Double glazed window to side. Carpet.
Bedroom One 4.01m x 3.33mDouble glazed Bay window to front. Radiator. Fitted wardrobes. Carpet.
Bedroom Two 3.48m x 2.9mDouble glazed window to rear. Radiator. Cupboard housing water tank. Carpet.
Bedroom Three 2.13m x 1.98mDouble glazed window to front. Radiator. Carpet.
Bathroom 2.2m x 2.2mDouble glazed window to rear. Low level Wc. Vanity wash hand basin. Panelled Bath with monsoon shower head. Heated towel rail. Part tiled walls. Laminate flooring.
