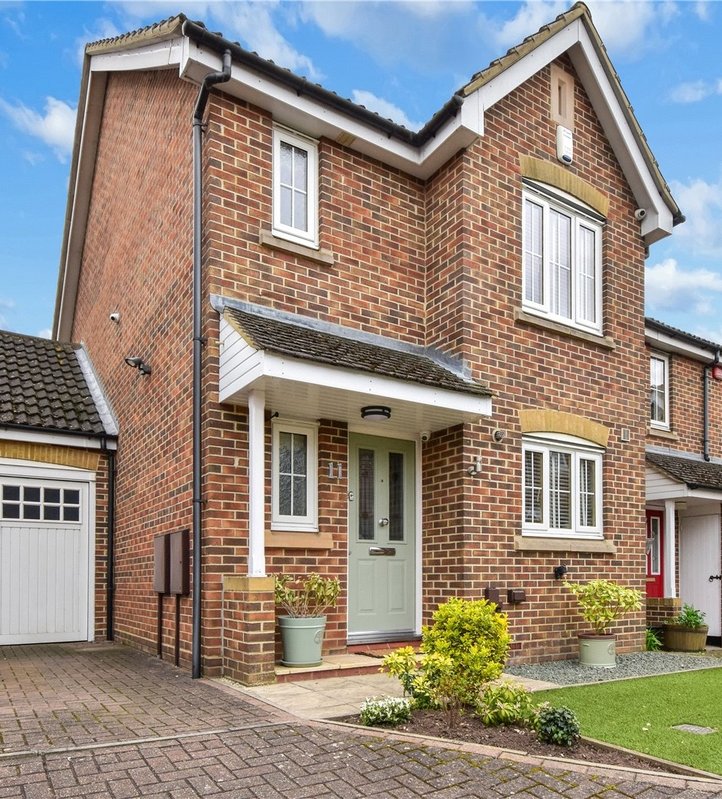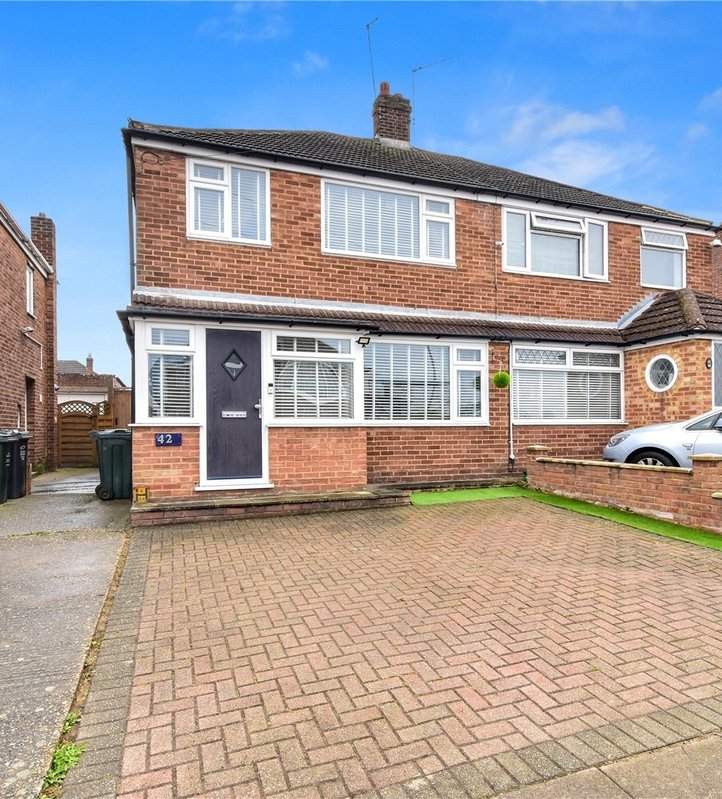Property Information
Ref: SWC240035Property Description
PRICE GUIDE £450,000 TO £475,000
Robinson Jackson proudly offers this charming four/five-bedroom family residence, spanning three floors and nestled in the tranquil semi-rural location of Bean. Conveniently located just a stone’s throw away from the bustling Bluewater shopping center, with easy access to the A2 motorway, Ebbsfleet International station and in close proximity to Bean Primary School, this property epitomizes both convenience and comfort.
Boasting an integral garage and driveway, this home seamlessly blends practicality with style. The spacious open-plan living room lends itself perfectly to both family gatherings and hosting guests, providing a versatile space for everyday living and entertaining alike.
Furthermore, the property features a ground floor shower room in addition to the first-floor bathroom and an en suite to the master bedroom, ensuring utmost convenience and comfort for all occupants. Discover the perfect blend of modern amenities and family-friendly living in this delightful Bean residence.
- Open plan living/dining area
- Modern fitted kitchen with Quartz work surfaces
- Four/Five bedrooms
- First floor bathroom & ground floor shower room
- Ensuite to principle bedroom
- Garage and driveway
- house
Rooms
Entrance Hall:Fitted storage cupboards with space and plumbing for white goods such as fridge freezer, washing machine etc. Tiled flooring.
Cloakroom:Low level WC. Wash hand basin. Double shower cubicle. Radiator. Fully tiled walls and flooring.
Lounge/Dining Room: 5.3m x 3.25mTwo double glazed windows to rear. Double glazed sliding patio door to rear garden. Two radiators. Amtico flooring. Dining Area: Double glazed window to side. Understairs storage cupboard. Carpeted stairs to first floor.
Kitchen: 2.64m x 2.54mDouble glazed window to front. Range of matching wall and base units with complimentary Quartz worktop and cutaway sink. Integrated electric oven, microwave, induction hob and extractor. Integrated fridge freezer. Integrated dishwasher. Spotlights. Amtico flooring.
First Floor: Bedroom One: 5.3m x 3.25mTwo double glazed windows to rear. Fitted wardrobes and overhead storage cabinets. Radiator. Carpet.
Ensuite:Low level WC. Wash hand basin. Shower cubicle. Raditaor. Part tiled walls. Vinyl flooring.
Bedroom Four: 2.77m x 2.6mDouble glazed window to front. Built in wardrobes. Radiator. Laminate flooring.
Bathroom:Double glazed frosted window to side. Low level WC. Floating wash hand basin with vanity storage. Panelled bath with fitted shower and shower screen. Heated towel rail. Part tiled walls. Wood flooring.
Second Floor: Bedroom Two: 5.4m x 2.77mDouble glazed Dorma window to rear. Eaves storage. Radiator. Carpet.
Bedroom Three: 4.32m x 2.41mDouble glazed window to front. Radiator. Carpet.
Study/Bedroom Five: 2.5m x 2.16mDouble glazed Dorma window to rear. Eaves storage. Laminate flooring.








