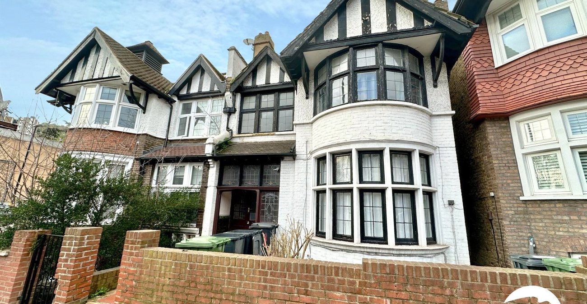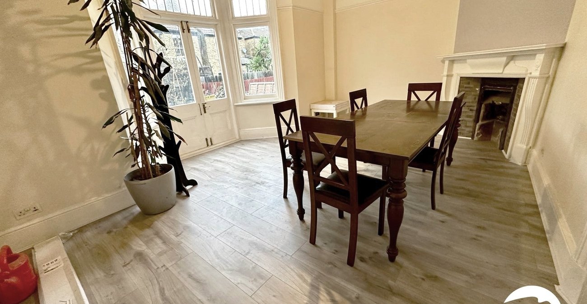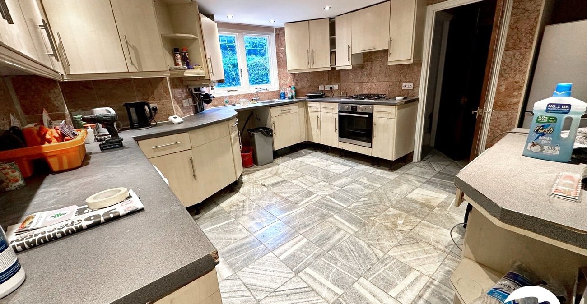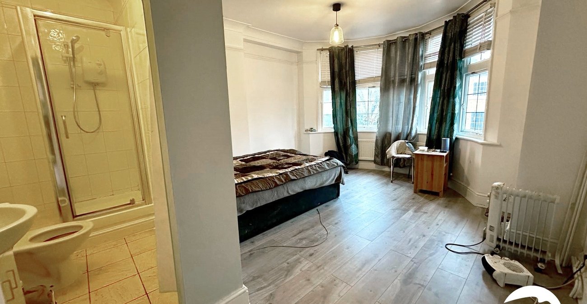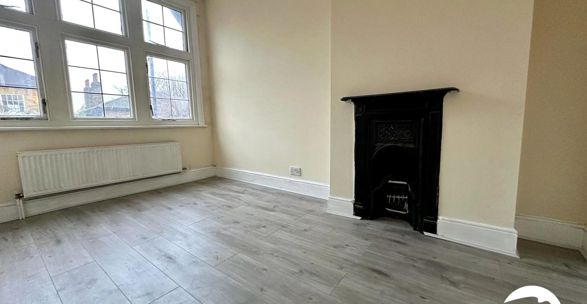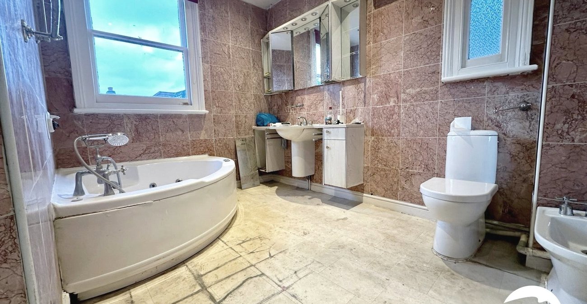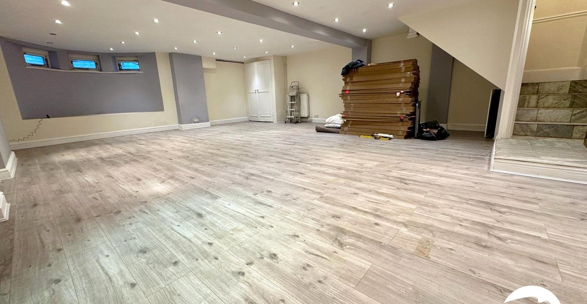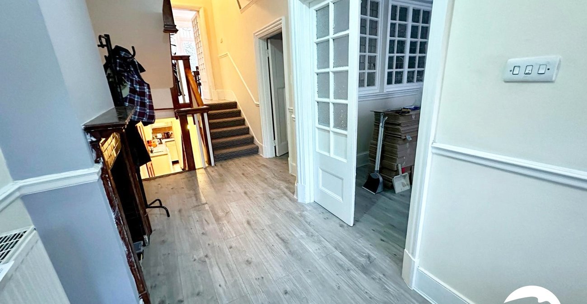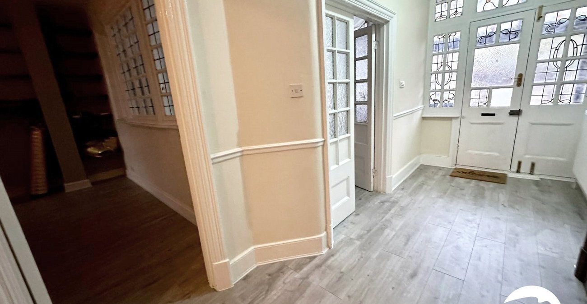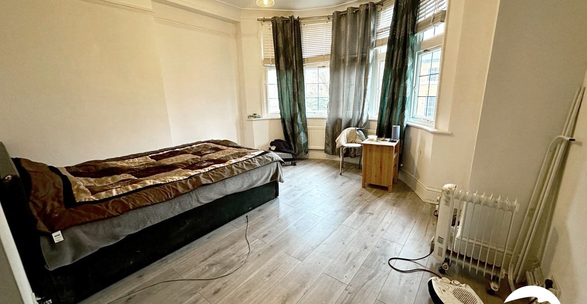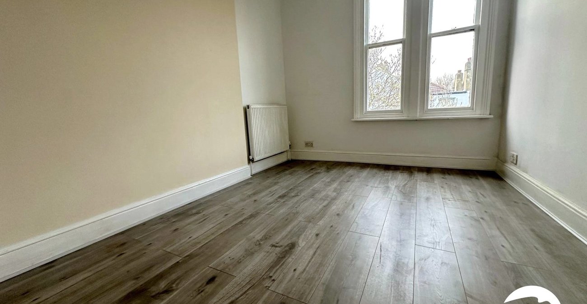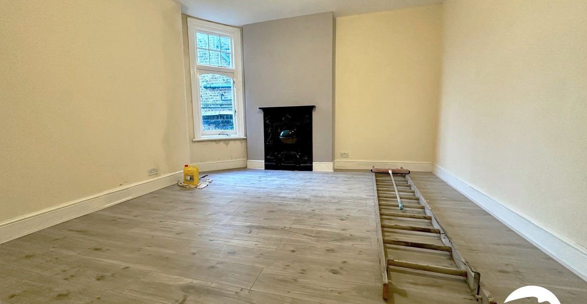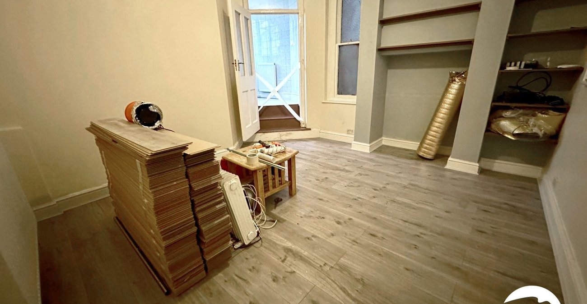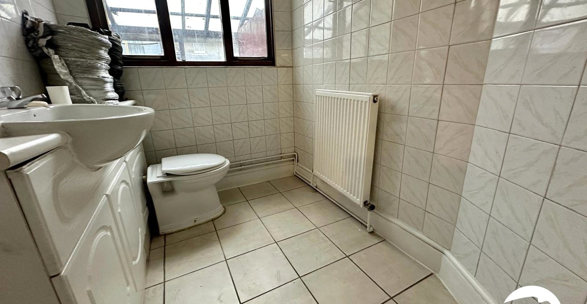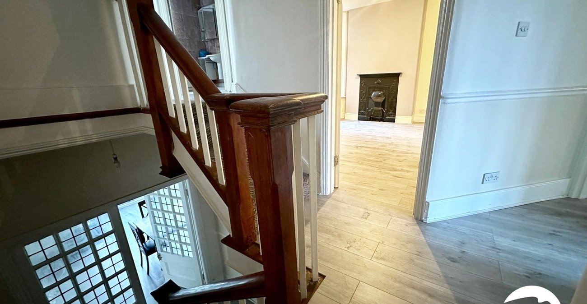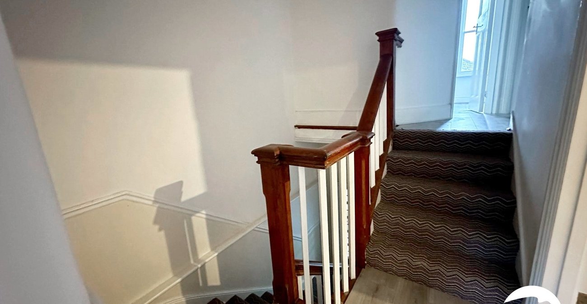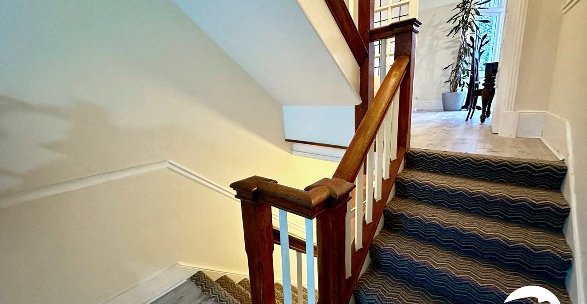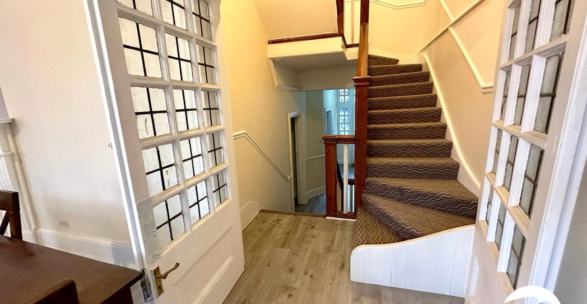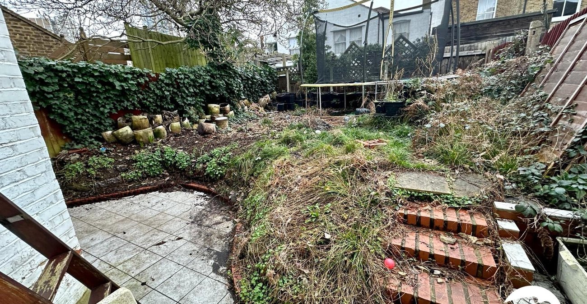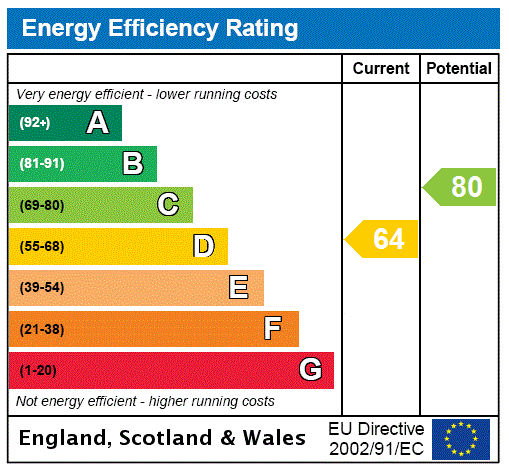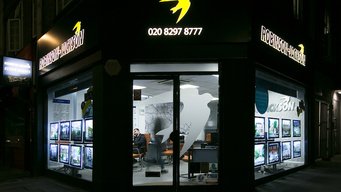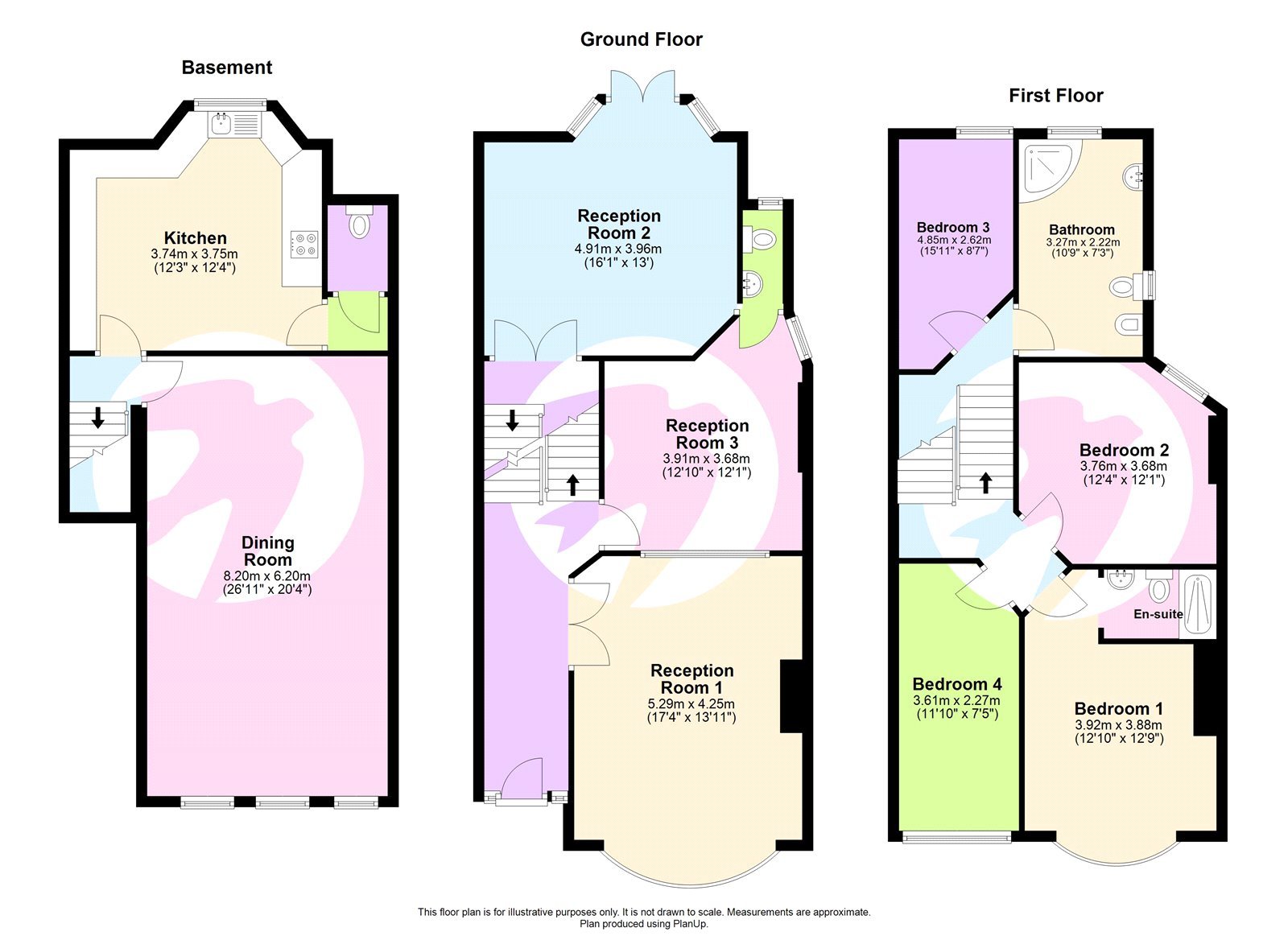Property Information
Ref: LEW240072Property Description
Substantial 4 bedroom 4 reception 1930's house with equally huge potential, close to Lewisham and walking distance to Blackheath Village. This lovely property has been in the same family for many years, it retains many period features, briefly comprising bay fronted receptions to front and rear, four bedrooms and two bathrooms, kitchen diner, two cloakrooms, massive dining room/cinema room, rear garden. NO ONWARD CHAIN.
LOCATION
While it's easy to hop on the train or DLR at Lewisham station to explore the rest of London, there's plenty in the town itself. There's an indoor shopping centre and a daily street market, a surprising amount of green space and restaurants serving world cuisine.
Families can choose from a wide selection of state primary and secondary schools, as well as some respected independent options. Blackheath is Lewisham's close neighbour, with fine dining, boutique shops and bustling bars.
ADDITIONAL INFORMATION
Local Authority: Royal Borough of Greenwich
Council Tax: Band E (£2,490.87 pa)
EPC Rating: D
- CHAIN FREE
- Four bedroom house
- Four reception rooms
- Fully fitted kitchen
- Two bathrooms and two cloakrooms
- Private rear gardens
- Walking distance to Lewisham Train/DLR station
- Close to Lewisham Shopping Centre, local schools, and parks
- Total floor area: 225m²= 2,422ft² (guidance only)
- house
Rooms
Interior ENTRANCE HALL:Entrance door with stained glass panels, laminate wood floor, double panel radiator, feature fireplace, carpeted stairs to lower ground and first floor landing, dado rails, covings, access to three reception rooms.
RECEPTION ROOM 1: 5.29m x 4.25mBay window to front, laminate floor, radiator, picture rails and covings.
RECEPTION ROOM 2: 4.91m x 4.15mBay window with double door to rear, fireplace, laminate wood floor, covings and picture rails, radiator.
RECEPTION ROOM 3: 3.99m x 3.52mSash window to side, laminate floor, radiator, access to cloakroom.
CLOAKROOM:Double glazed window to rear, wash hand basin, low level w.c., radiator, tiled walls and floor.
KITCHEN: 3.74m x 3.75mDouble glazed window to rear, range of wall and base units, integrated gas hob and electric oven, stainless steel sink unit with mixer tap, tiled floor and tiled walls, space for fridge freezer, plumbed for washing machine, spotlights, access to WC.
WC:Low level w.c.
DINING ROOM: 8.20m x 6.20mLaminate wood floor, spotlights, radiator.
LANDING:Carpeted stairs, dado rails, access to bedrooms and bathroom.
BEDROOM 1: 3.92m x 3.88mBay window to front, wood floor, radiator, covings and picture rails.
EN SUITE:Shower cubicle, low level w.c., wash hand basin, tiled walls and floor.
BEDROOM 2: 4.19m x 3.64mWindow to rear, fireplace, laminate wood floor.
BEDROOM 3: 4.85m x 2.62mSash window to rear, laminate wood floor, radiator.
BEDROOM 4: 3.61m x 2.27mWindow to front, laminate wood floor, fireplace, radiator.
BATHROOM: 3.28m x 2.22mSash window to rear and sash frosted window to side, corner bath with shower attachment, wash hand basin, low level w.c. and bidet, extractor fan, tiled walls and floor, spotlights.
