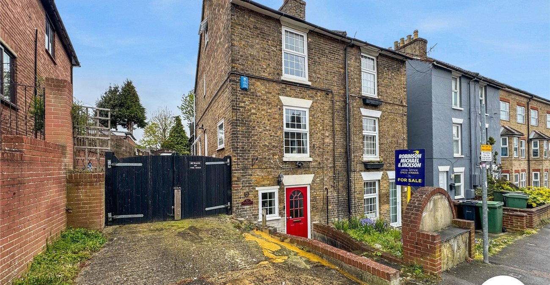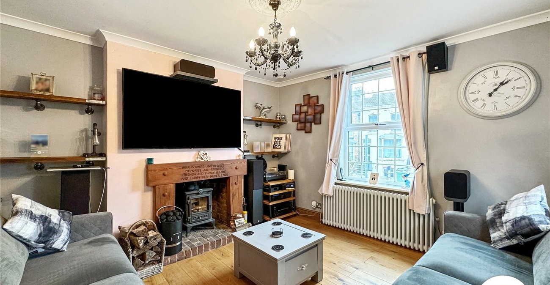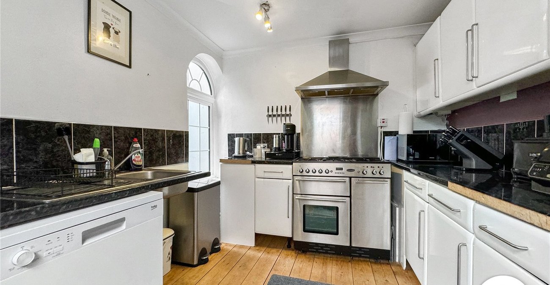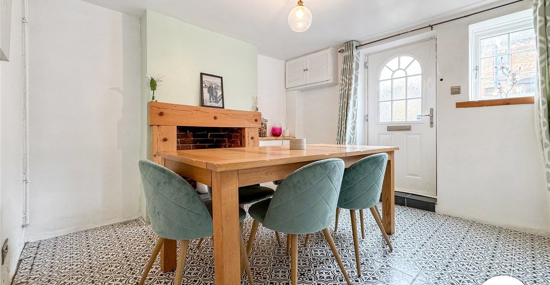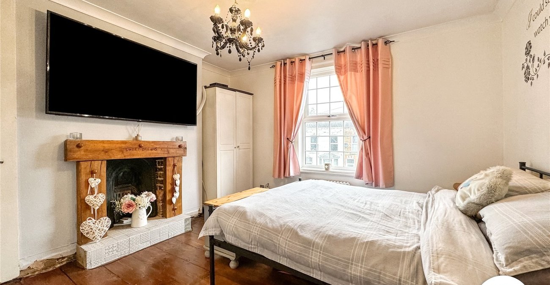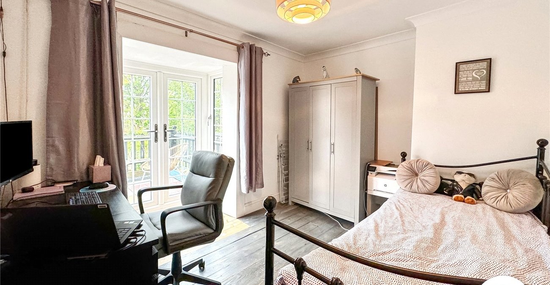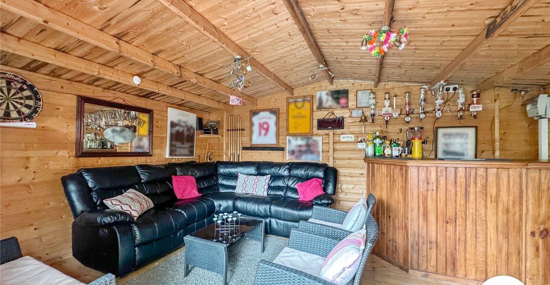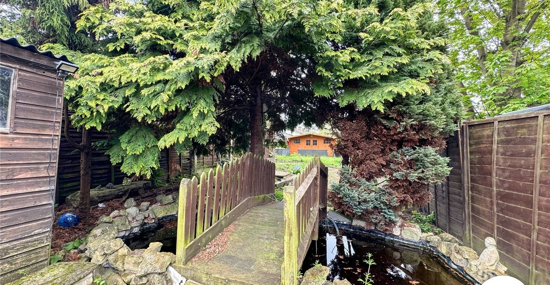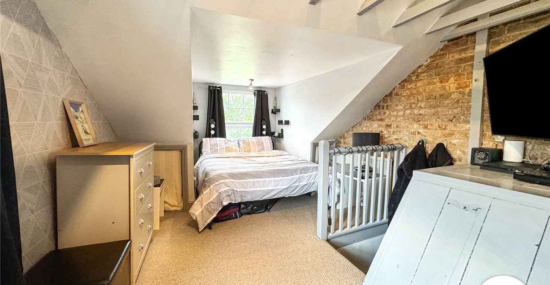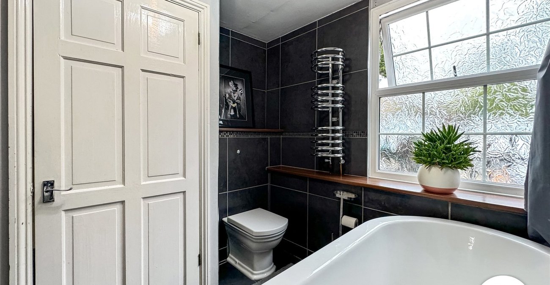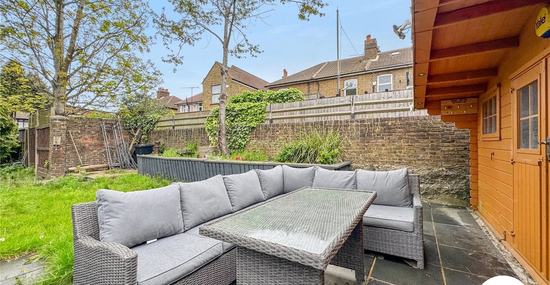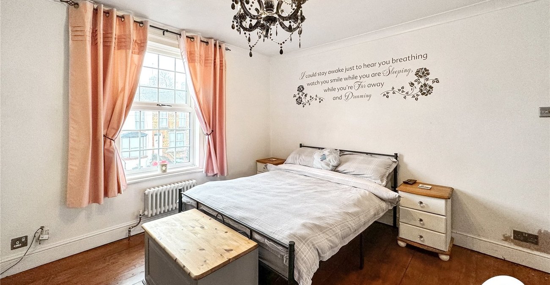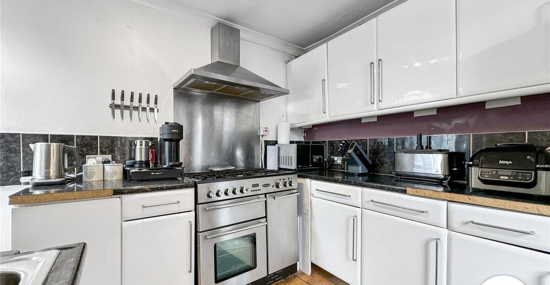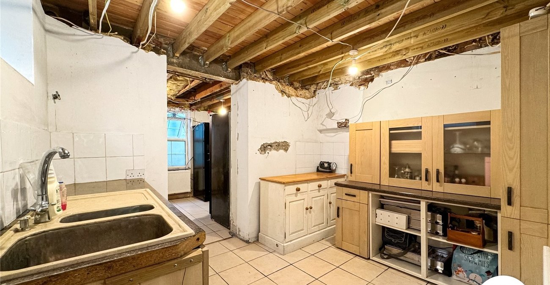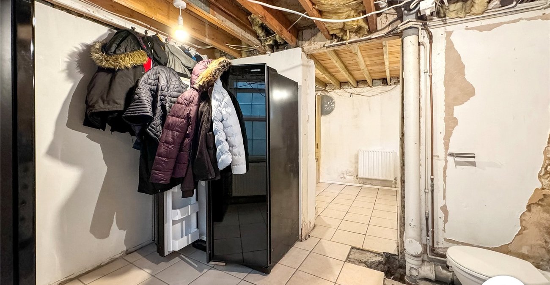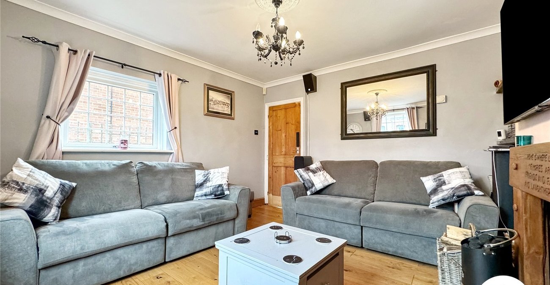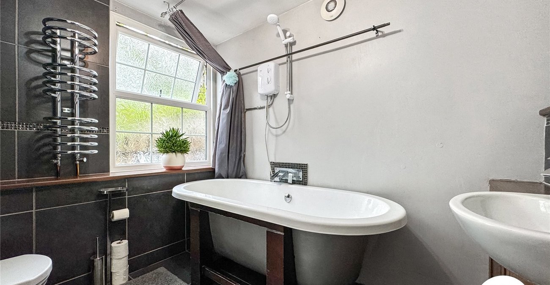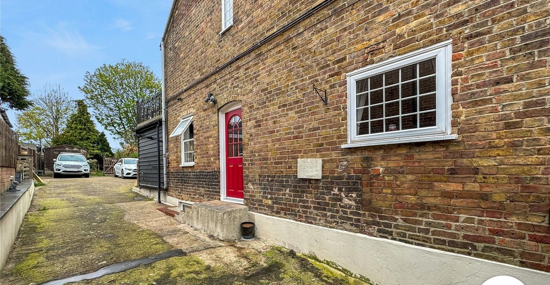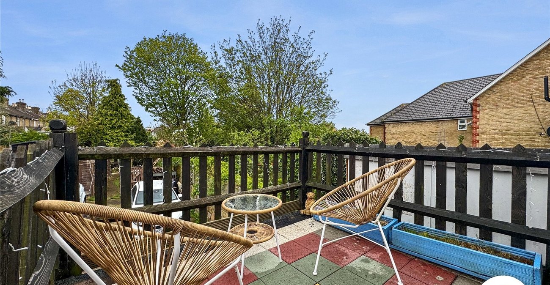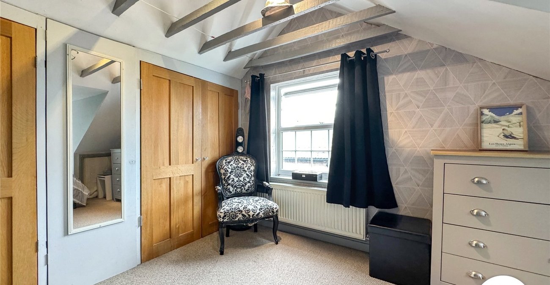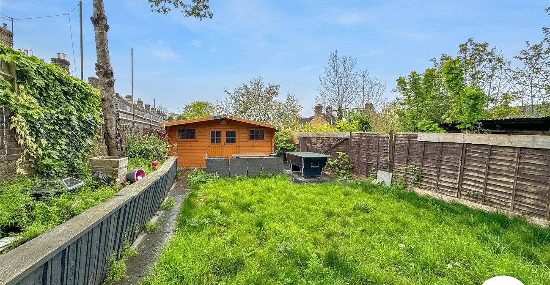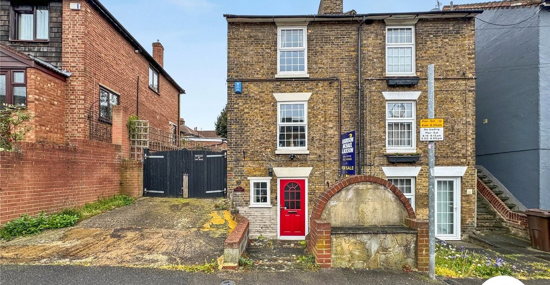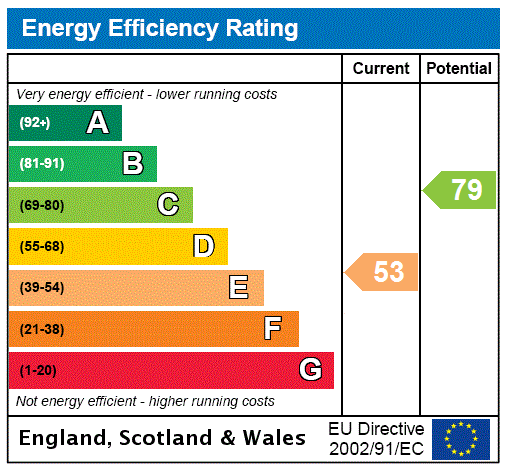Property Information
Ref: MAI230442Property Description
This impressive four-bedroom family home offers the perfect space for your growing household. Inside, you'll find two generous reception rooms, one with a private entrance, providing flexibility for work or hobbies. Multiple bathrooms spread across the floors ensure convenience for everyone. Upstairs, three spacious double bedrooms await, with one boasting a private roof terrace – a perfect escape for morning coffee or evening relaxation.
Step outside to discover a true entertainer's dream! The extensive driveway provides off-road parking for over eight vehicles. The expansive 110+ ft garden offers includes lush lawns, dedicated entertaining areas, a charming wooden workshop, two sheds, and a stunning summerhouse complete with a games area and bar.
Situated on Boxley Road, you'll enjoy close proximity to well-regarded schools, the town centre with its vibrant shops, cafes, and leisure facilities, all within walking distance. Commuters will love the short 10-minute walk to Maidstone East mainline train station, while drivers appreciate the easy access to the M20 motorway.
This exceptional property offers a perfect blend of spacious living, a stunning outdoor haven, and a prime location.
- 118 square metres
- Central Maidstone Location
- Semi-Detached House
- Parking For 8+ Cars
- Three Double Bedrooms
- Arranged Over Four Floors
- Two Bathrooms
- Two Receptions & Utility Room
- 110Ft+ Garden With Summer House
- house
Rooms
Entrance HallLeads into property, stairs going up
Lounge 3.66m x 3.5mWindow to the front and side, built in fireplace
Kitchen 3.33m x 2.62mWindow to the side and rear, space for washing machine, dishwasher and fridge freezer
Bathroom 2.74m x 2.18mWindow to the rear, free standing bath, basin & WC
HallwayStairs leading up
Reception Room 3.23m x 3.1mWindow to the front and door, storage cupboard, located on ground floor
Utility Room 3.1m x 2.51mWindow to the side, located on ground floor
Shower Room 3.1m x 2.64mWindow to the rear, WC & located on the ground floor
LandingWindow to the side
Bedroom 2 3.66m x 3.5mWindow to the front, storage cupboard, double bedroom, located on first floor
Bedroom 3 3.5m x 2.64mWindow to the rear, door leading into the roof terrace, double bedroom
Bedroom 1 5.03m x 3.1mWindow to the rear and side, eaves storage, double bedroom, located on second floor
GardenGravelled entertaining area, lawn, shed, aviary, bridged pond, second entertaining area, further lawn, mature trees, children's playhouse, second shed, raised decked area
Summer House 4.57m x 3.35mContaining gaming area and bar, located bottom of garden
DrivewaySide/Rear parking, enough space for 8+ cars, is also gated
