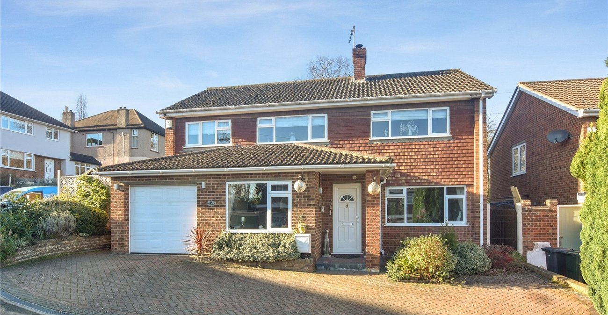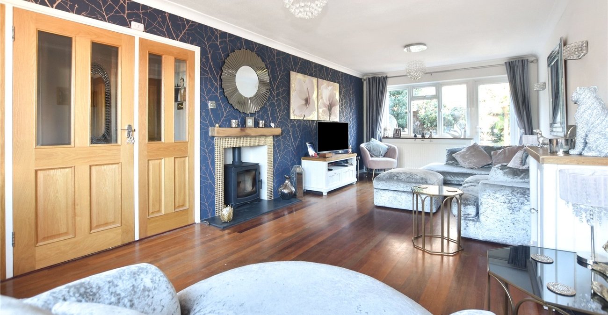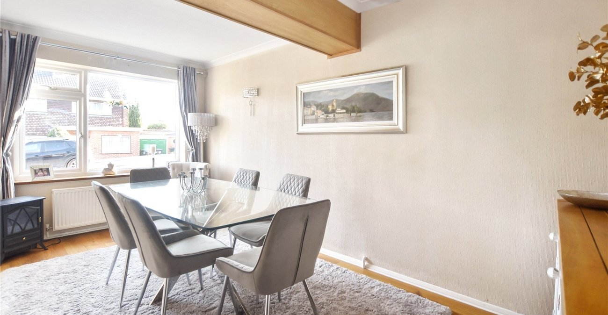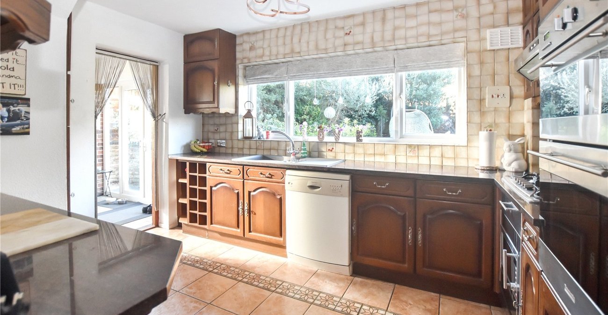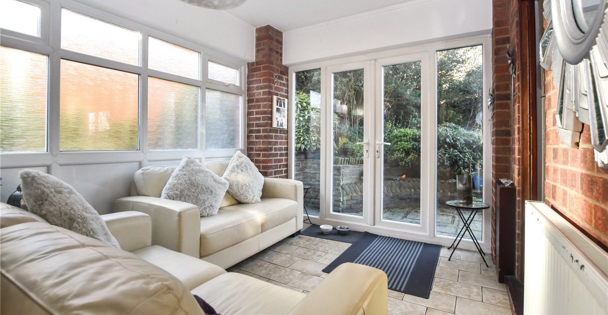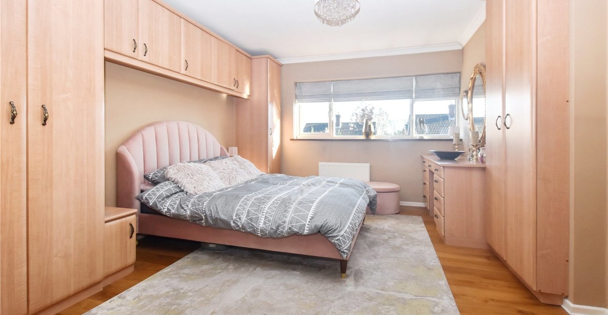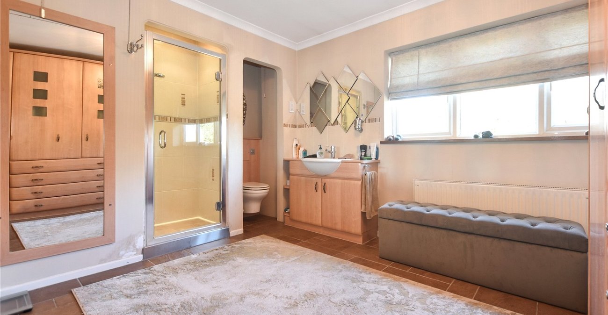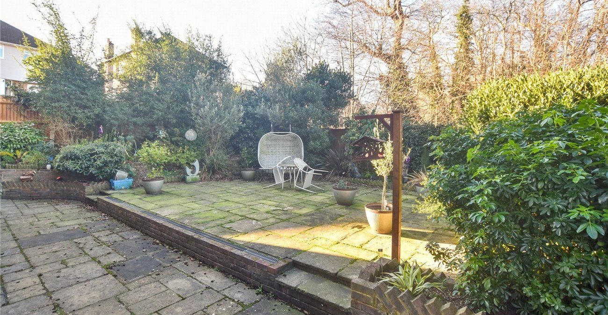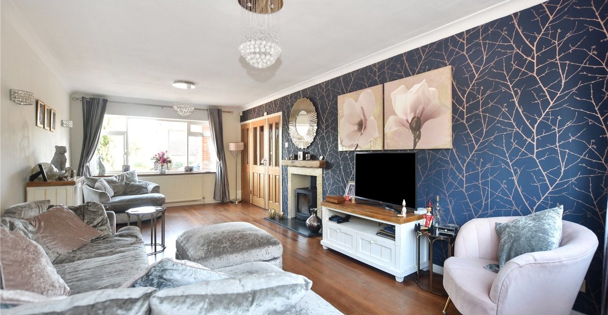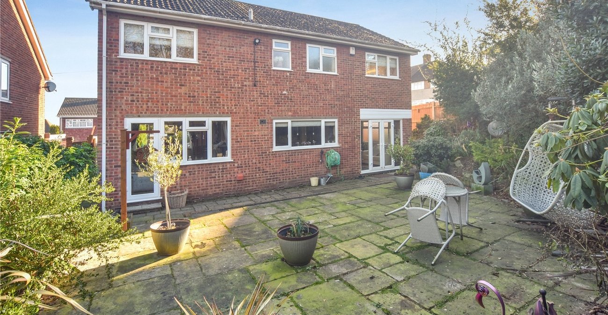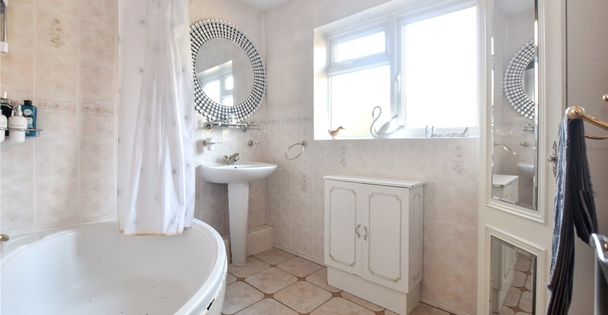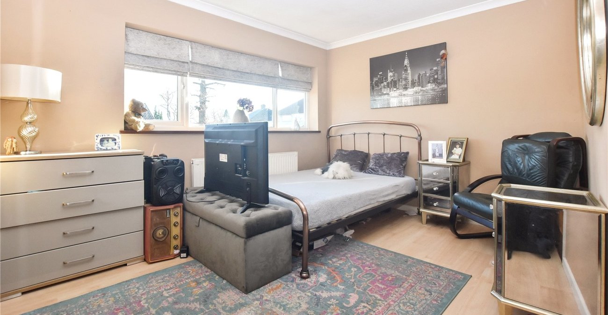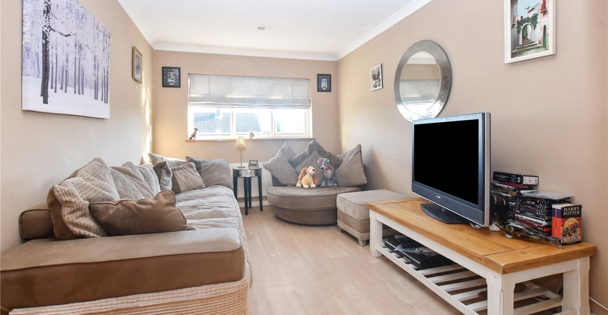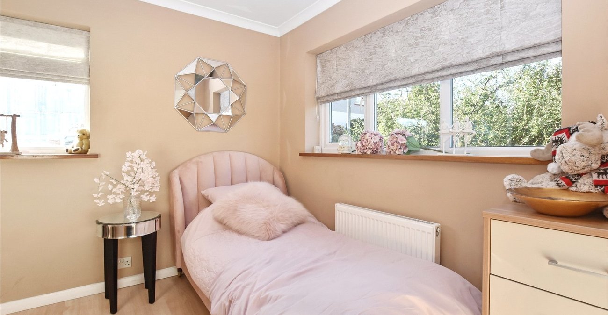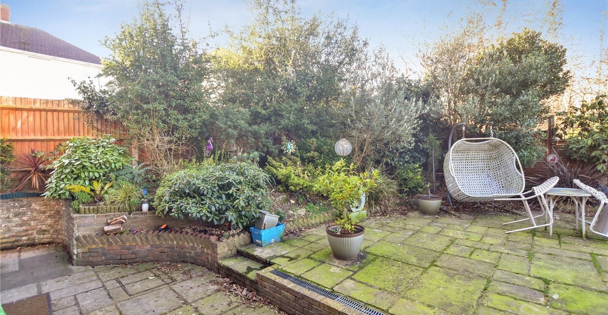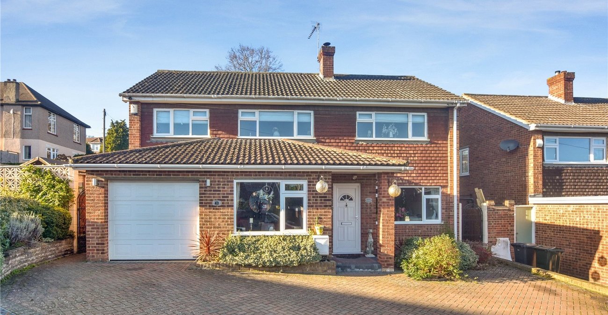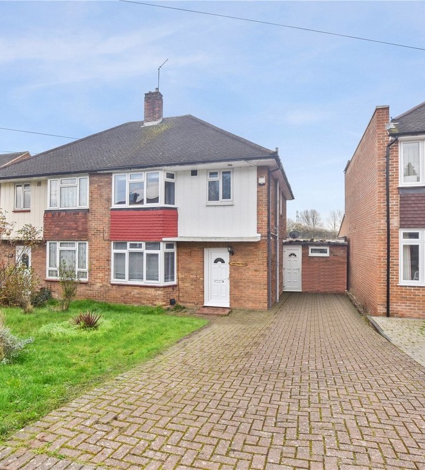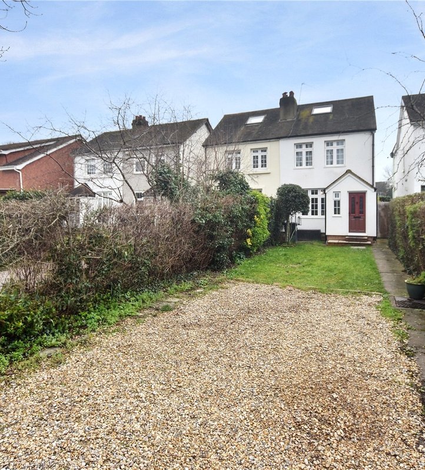Property Information
Ref: BXL230278Property Description
Guide Price £600,000 to £625,000 Nicely located in a quiet road with easy access into widely appreciated woodland of Joydens Wood is this highly attractive and well-proportioned 4/5 bedroom detached family home. Viewing is highly recommended.
- 2 Reception Rooms
- En-Suite to master Bedroom
- Ground Floor WC
- Fully Double Glazed & Gas Centrally Heated.
- Ample Off Road Parking
- Feature Log Burner to remain
- house
Rooms
Entrance porchDouble glazed frosted UPVC door front. Double glazed window side. Solid wood flooring.
Entrance hallOak door to entrance hall. Solid wood flooring. Radiator.
WCExtractor fan. Locally tiled walls. No level touch flush WC wash handbasin with chrome mixer tap. Tile floor.
LoungeDouble glazed window to front. Double glazed window and door to rear. Radiators. Feature fireplace with log burner to remain.
KitchenDouble glazed window to rear. Access to conservatory. Range of wall and base units. Integrated Fridge Freezer. Granite worktops. Composite sink drainer with chrome mixer tap. Floor standing boiler. Five ring integrated gas hob with extractor over. Integrated microwave. Integrated oven and grill. Plumbed for dishwasher locally tiled walls. Tiled floor.
Dining roomDouble glazed window to front. Solid oak flooring. Radiator. Wall lights.
Sun RoomDouble glazed windows and double doors to garden, rear aspect. Double glaze frosted windows to side. Radiator. Tiled floor. Access to utility room.
Utility roomDouble glaze frosted window to side. Access to garage. Large built-in cupboard under stairs. Plumbed for washing machine. Space for tumble dryer. Space for American sized for fridge freezer. Tile floor.
LandingAccess to loft.
Bedroom 1Double glazed window to front. Built-in wardrobes and overhead storage. Drawers and sideboard. Solid oak flooring, radiator. Double oak doors, leading to ensuite Shower/dressing room.
Ensuite, shower/dressing roomDouble glazed window to rear. Built-in Tiled shower cubicle With Aqualisa shower. Enclosed touch flush WC. Vanity sink unit with wash hand basin and chrome mixer tap. Shaver point. Built-in wardrobes and drawers radiator. Tiled floor.
Bedroom 2Double glazed window to front. Radiator. Built-in cupboard with shelves. Wood laminate flooring. Radiator.
Bedroom 3Double glazed window to front. Radiator. Wood laminate flooring.
Bedroom 4Double glazed windows to rear and side aspects. Radiator. Wood laminate flooring.
BathroomDouble glazed frosted window to rear. Locally tiled walls. Low pedestal wash handbasin. Corner bath with electric shower over. Tiled floor. Radiator.
WCDouble glazed frosted window to rear. Low-level flush WC. Wash hand basin with chrome mixer tap and tiled splashback. Radiator. Tiled floor.
Rear garden 13.4m x 9.14m44ft x 30ft. Secure side gate access. Outside tap. Further secure side, gate access. Low maintenance, paved, patio and garden. Attractive borders with a variety of mature shrubs.
GarageIntegral garage access to the front. Up and over door. Power and light.
Off road parkingBlocked paved to provide Ample off-road parking.
