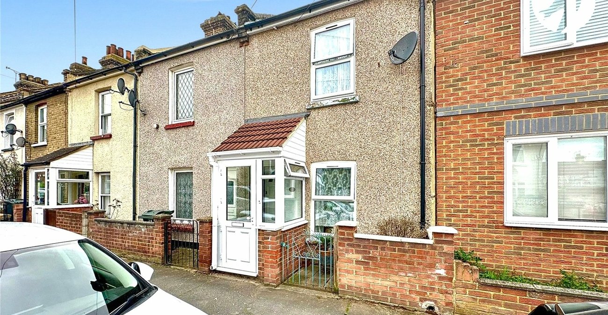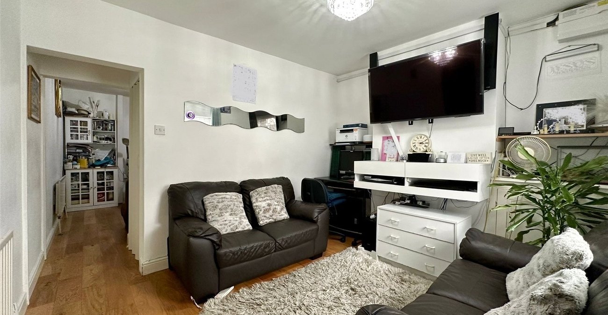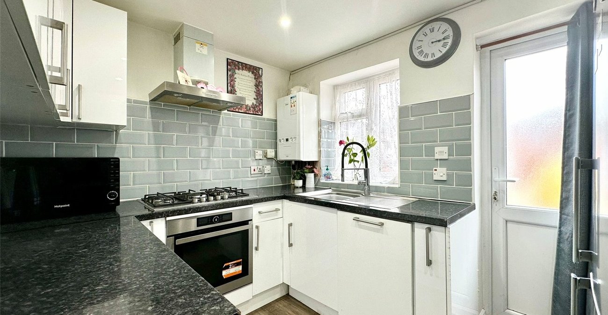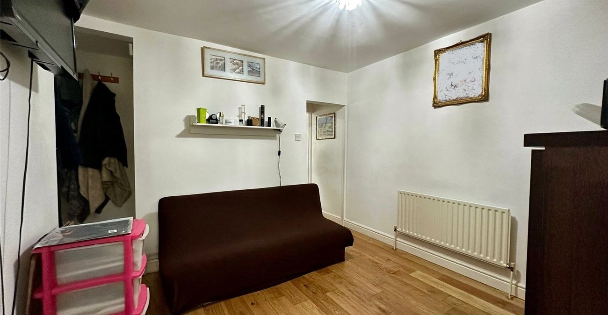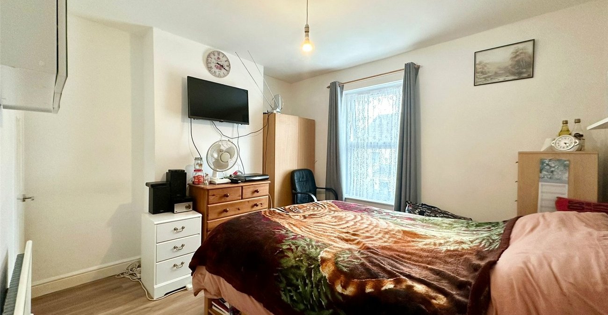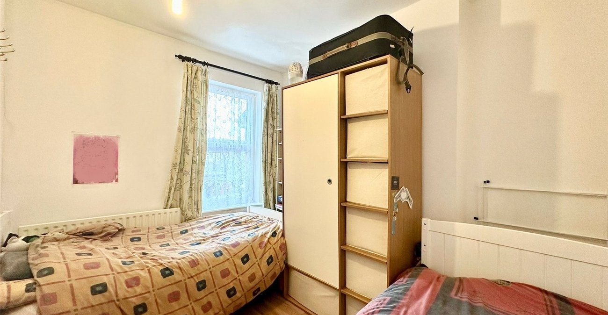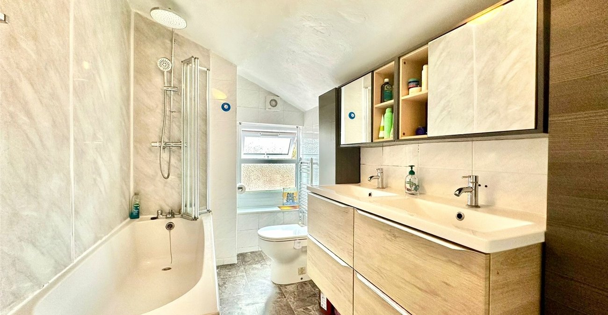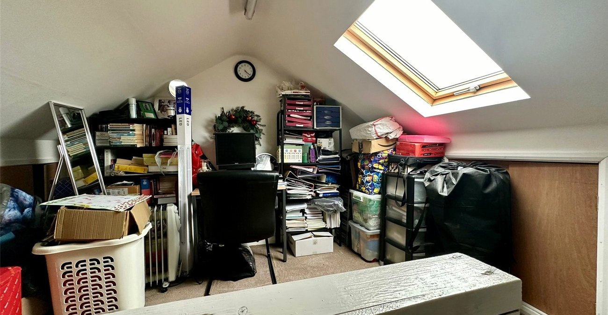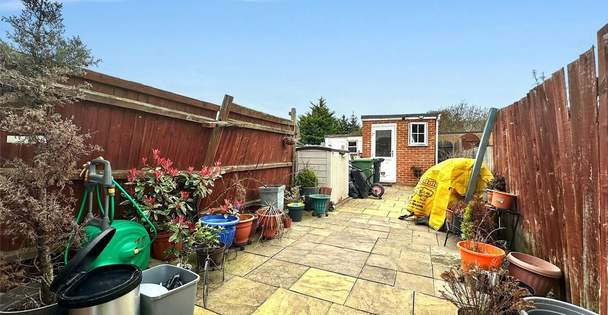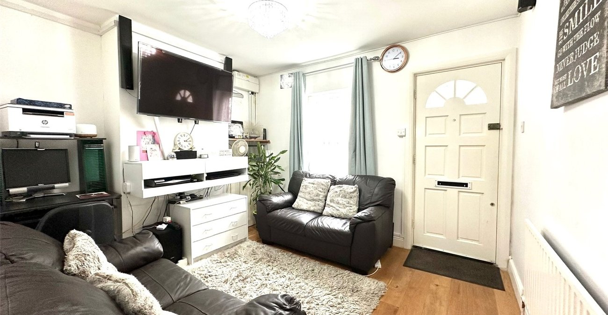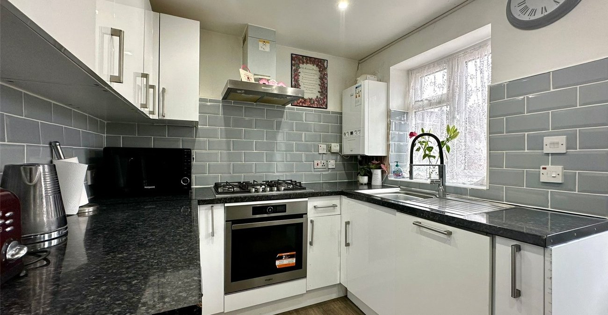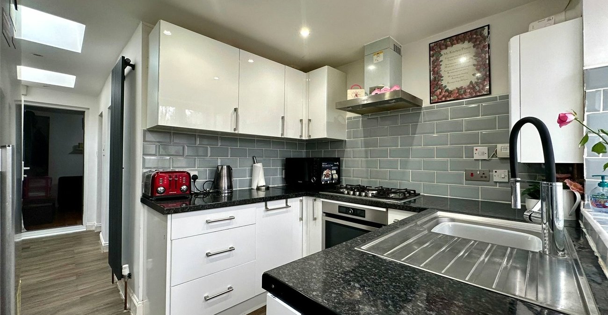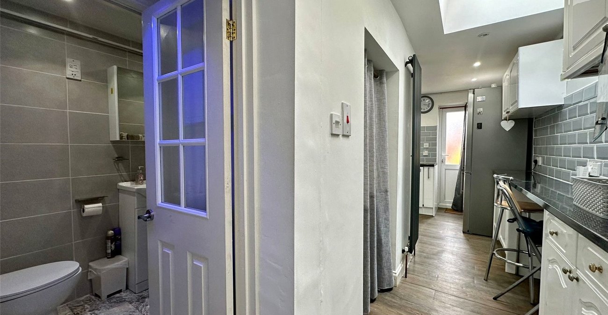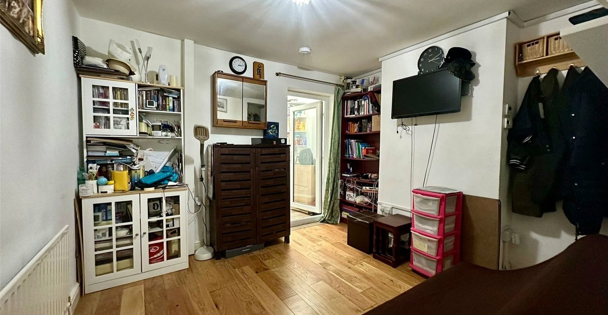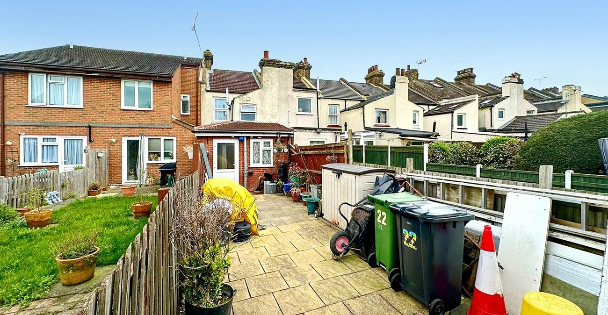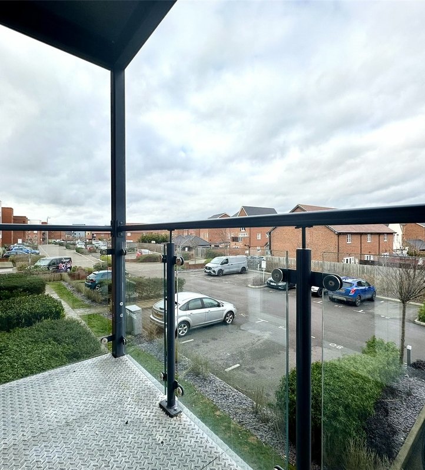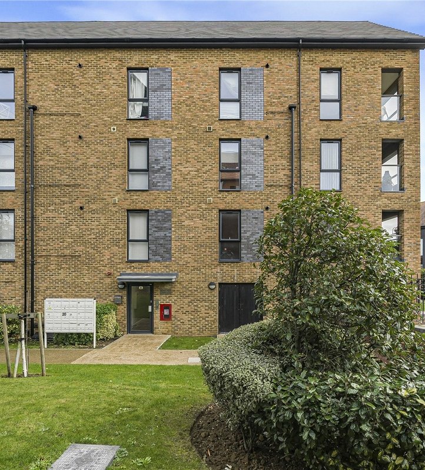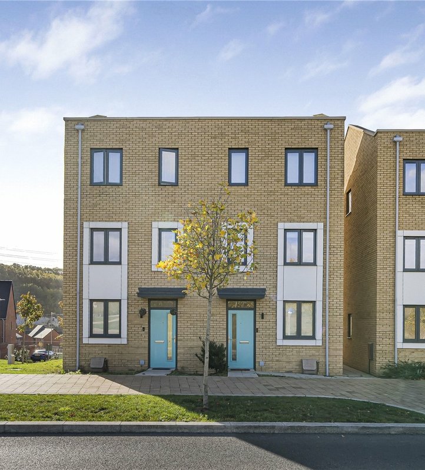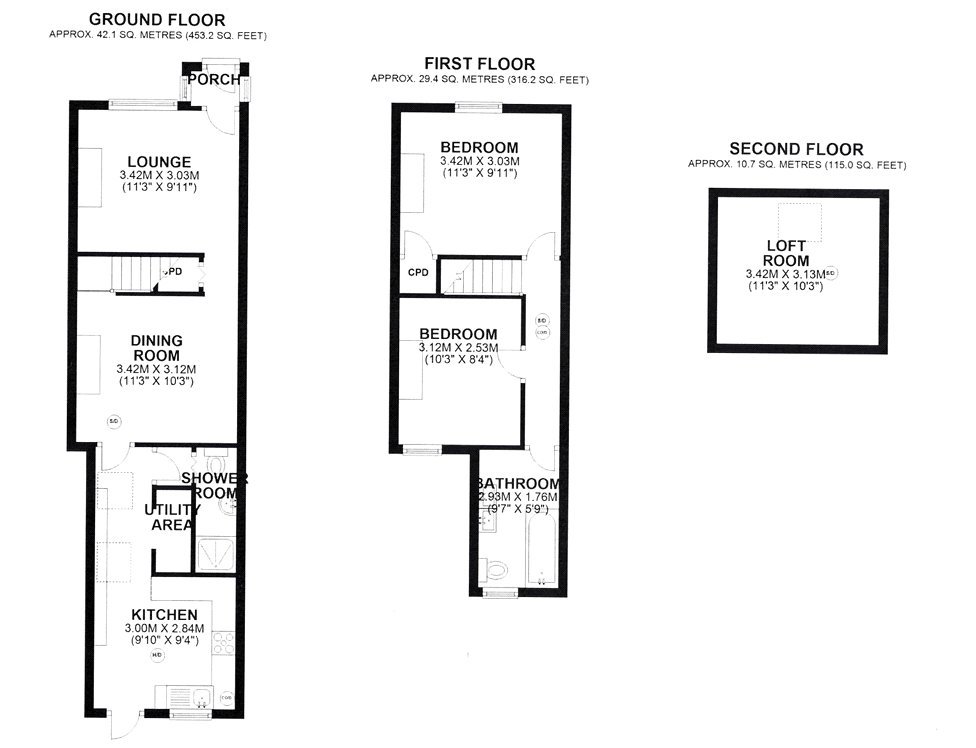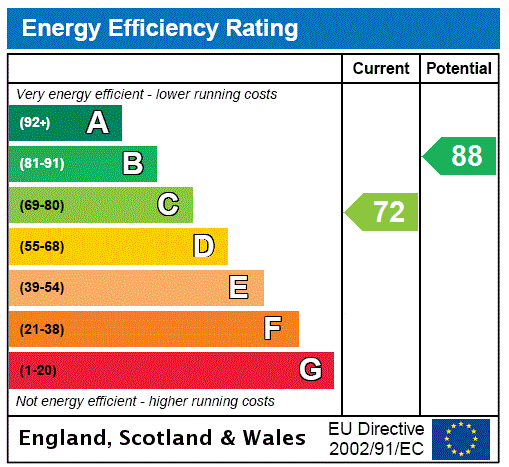
Property Description
Guide Price: £290,000-£300,000
Robinson-Jackson are delighted to present this beautiful 2-bedroom terraced home to the market on Castle Street in Swanscombe.
On entrance the home is well-presented and ready to move straight into. The ground floor consists of a porch, living area, dining area, shower area, utility space and kitchen.
The first floor comprises of a landing, 2 bedrooms and contemporary family bathroom. You also have the added benefit of a loft space (with sky light) with drop down ladder currently used as an office space/storage.
Externally you will find a garden with patio area to the rear perfect for entertaining. You also have an out-building with electrics perfect for a home office, gym or further storage.
This is truly a MUST SEE home and internal viewing is essential to fully appreciate everything this property has to offer. Please contact Robinson-Jackson today to book your viewing.
Perfect for the first time buyer, this home's location is ideal for commuters needing quick access into London. With the A2 on your doorstep and just a short distance away from Ebbsfleet International and Swanscombe stations, you couldn't be in a more prime location.
- Out-building With Electric
- Attic Space
- Porch
- Downstairs W/C
- Investment
- Close To Swanscombe or Ebbsfleet International station
- Short drive to Bluewater shopping centre
- Easy access to motorway links
Rooms
Entrance Porch: Lounge: 3.43m x 3.02mTriple glazed window to front. Built in storage cupboard. Radiator. Wood flooring.
Dining Room: 3.43m x 3.12mBuilt in storage cupboard. Radiator. Wood flooring.
Shower Room:Low level WC. Vanity wash hand basin. Shower cubicle. Tiled walls and flooring. Spotlights.
Utility Area: Kitchen: 3m x 2.84mDouble glazed window to rear. Double glazed door to rear garden. Range of matching wall and base units with complimentary work surface over. Stainless steel sink with drainer. Integrated electric oven, gas hob and extractor. Breakfast bar. Space for fridge freezer. Wall mounted boiler. Vertical radiator. Part tiled walls. Spotlights. Wood effect vinyl tiled flooring (stain and water resistant).
Bedroom One: 3.43m x 3.02mTriple glazed window to front. Radiator. Luxury Vinyl Tile flooring.
Bedroom Two: 3.12m x 2.54mTriple glazed window to rear. Radiator. Luxury Vinyl Tile flooring.
Bathroom: 2.92m x 1.75mTriple glazed frosted window to rear. Low level WC. Double vanity unit with two sinks. Panelled bath with fitted rainhead shower and shower screen. Heated towel rail. Radiator. Tiled walls and flooring.
Loft Room: 3.43m x 3.12mTriple glazed Velux window to front. Eaves storage. Carpet.
