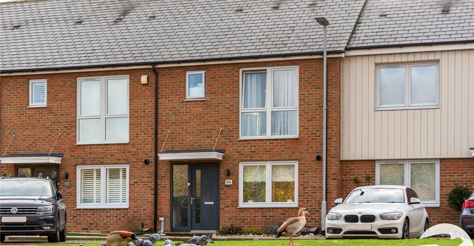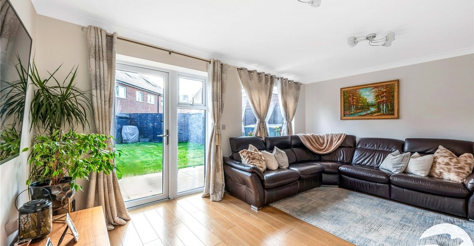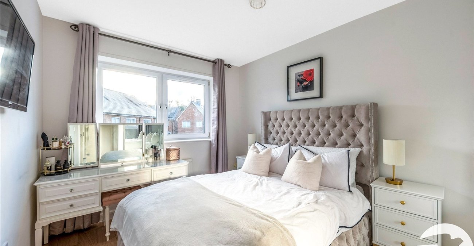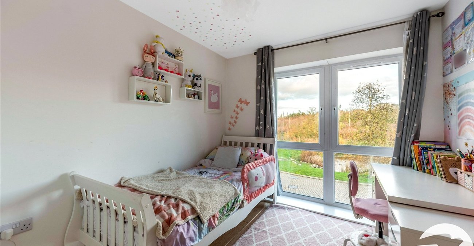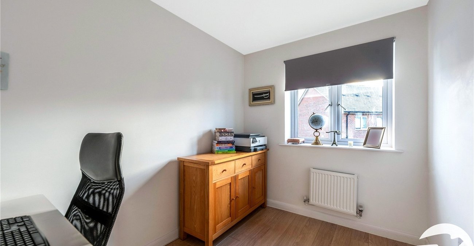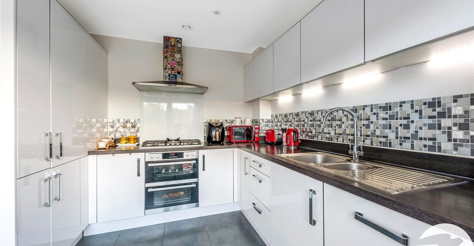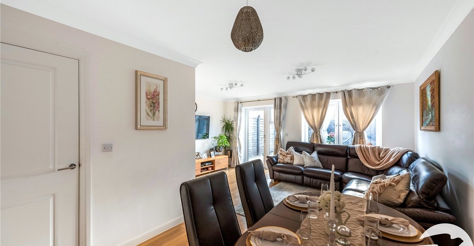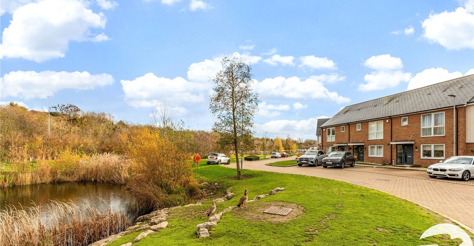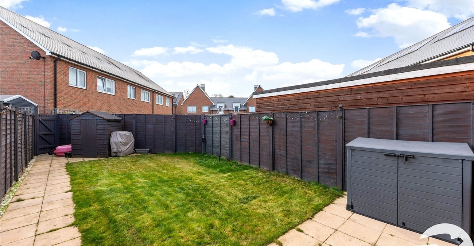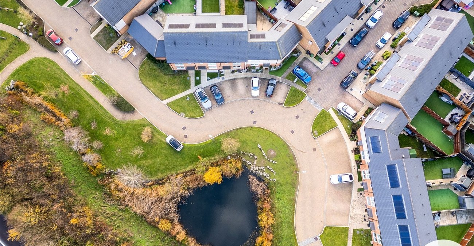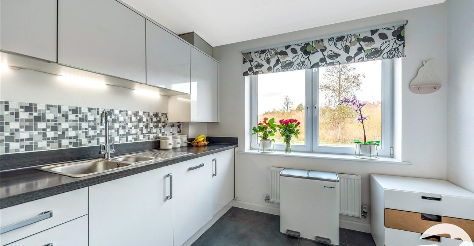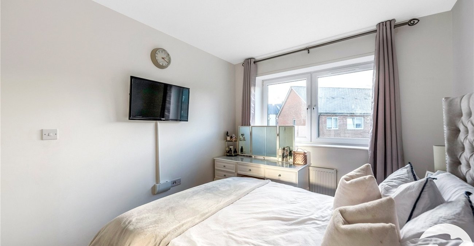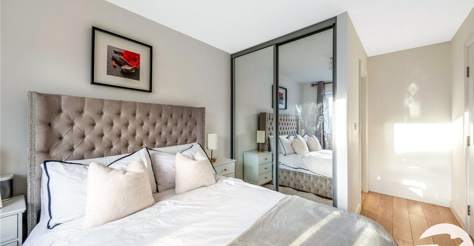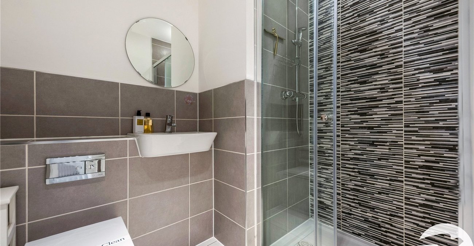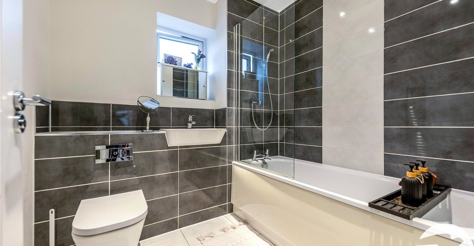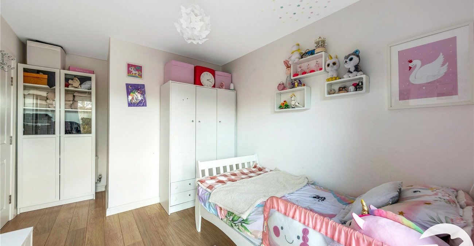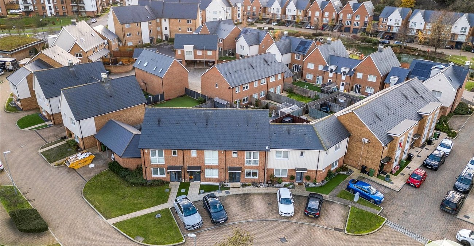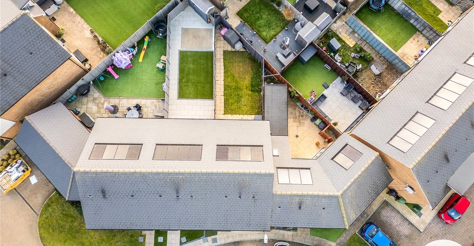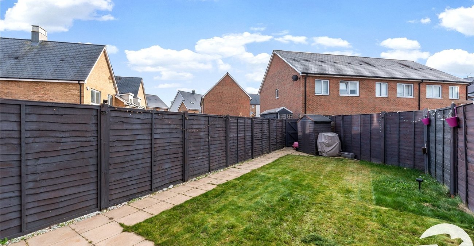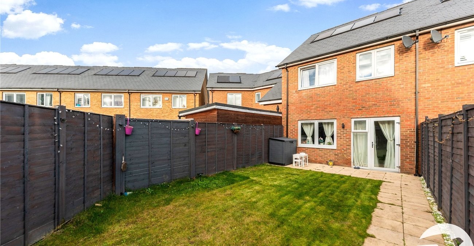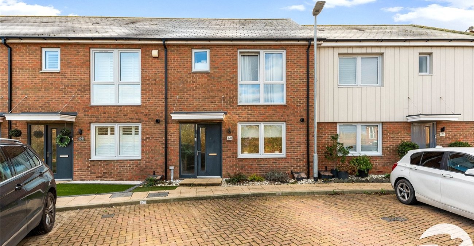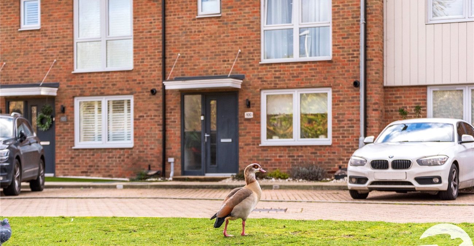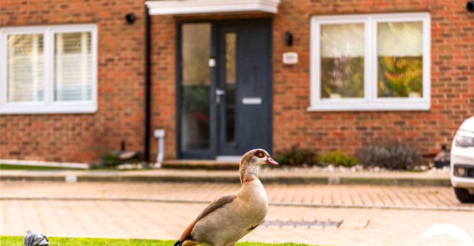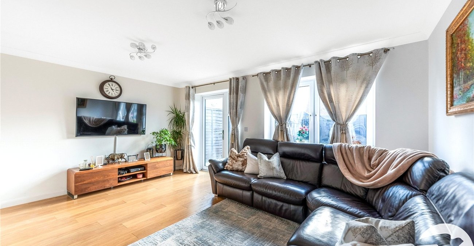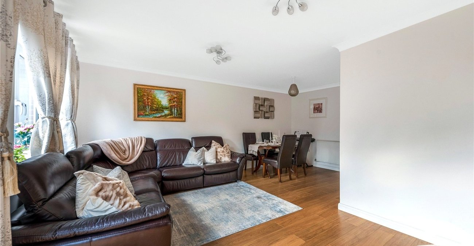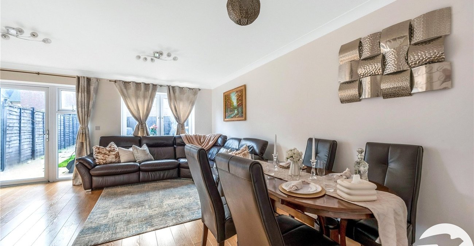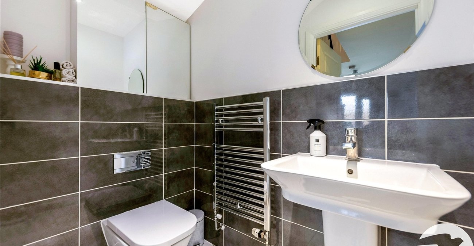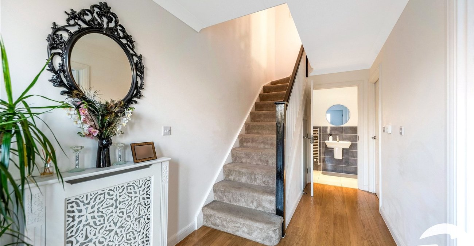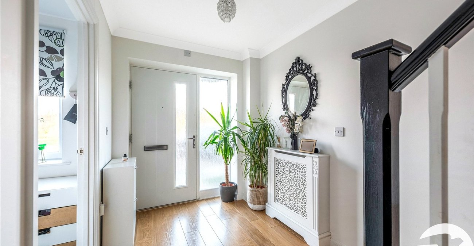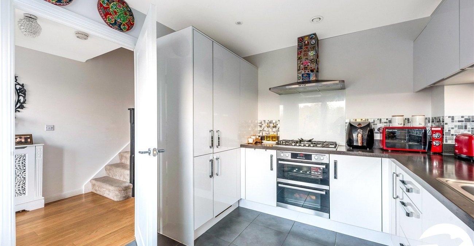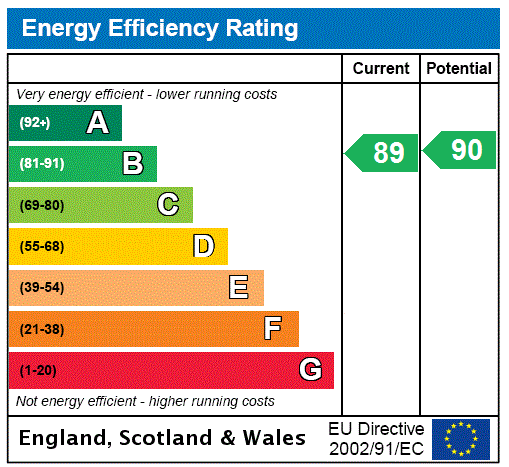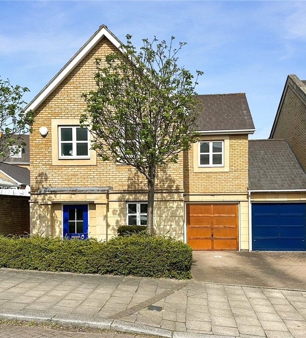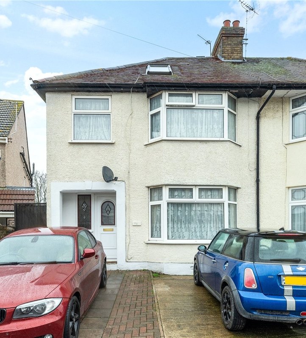Property Information
Ref: SWC230329Property Description
Robinson Jackson are excited to bring you this immaculate three bedroom family home. On the prestigious St. Clements Lakes development, the home is situated in the heart of Greenhithe, perfect for leisure and travel & offered with no forward chain.
The home features spacious living accommodation, perfect for families and first time buyers. With no commuting to Bluewater needed, amenities are on your doorstep! The location also boasts easy access to the A2/M25 and Greenhithe Station, which offers fantastic links into London.
To arrange your viewing, please call our Robinson Jackson team on the details above.
- St. Clements Lakes Development
- Modern Kitchen
- Three Bedrooms
- Ensuite to Main
- Close Proximity to Greenhithe Station
- house
Rooms
Entrance Hall:Under stairs storage cupboard. Radiator. Laminate flooring. Carpeted stairs to first floor.
Cloakroom:Low level WC. Floating wash hand basin. Heated towel rail. Part tiled walls. Spotlights. Tiled flooring.
Lounge/Dining: 5.49m x 4.88m narrowing to 2.74mDouble glazed door leading to garden. Double glazed window to rear. Radiator. Laminate flooring.
Kitchen: 3.63m x 2.74mDouble glazed window to front. Range of matching wall and base units with complimentary work surface over. Stainless steel sink with drainer. Integrated electric oven, gas hob and extractor. Integrated fridge freezer. Integrated dishwasher. Integrated washing machine. Cupboard housing boiler. Radiator. Part tiled walls. Spotlights. Tiled flooring.
Landing:Airing cupboard housing water tank. Radiator. carpet.
Bedroom One: 4.6m x 2.7mDouble glazed window to rear. Fitted wardrobes. Radiator. Laminate flooring.
Ensuite: 1.85m x 1.52mLow level WC. Wash hand basin. Shower cubicle. Heated towel rail. Part tiled walls. Spotlights. Tiled flooring.
Bedroom Two: 4.27m x narrowing to 3.05m x 2.7mDouble glazed window to front. Radiator. Laminate flooring.
Bedroom Three: 2.77m x 2.13mDouble glazed window to rear. Radiator. Laminate flooring.
Bathroom: 2.13m x 1.83mDouble glazed frosted window to front. Low level WC. Wash hand basin. Panelled bath with mixer taps, fitted shower and shower screen. Heated towel rail. Tiled walls. Spotlights. Tiled flooring.
