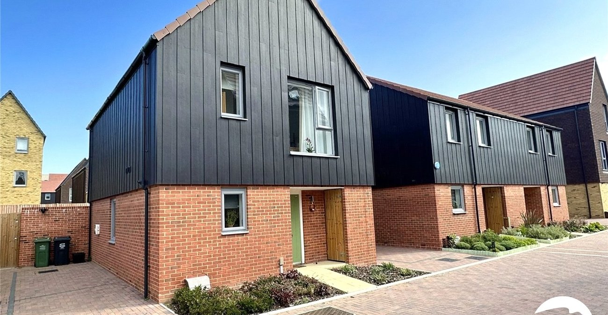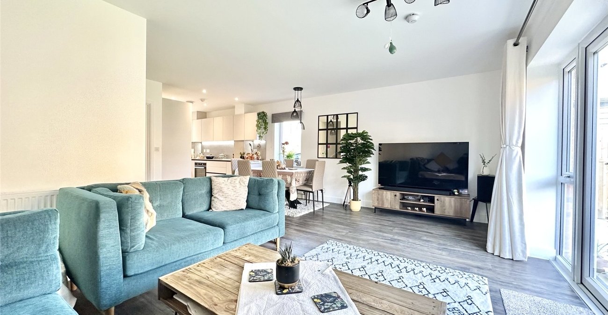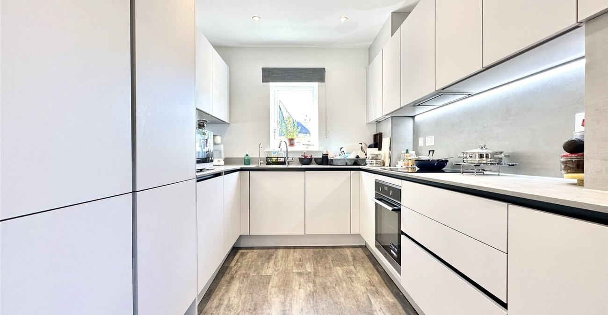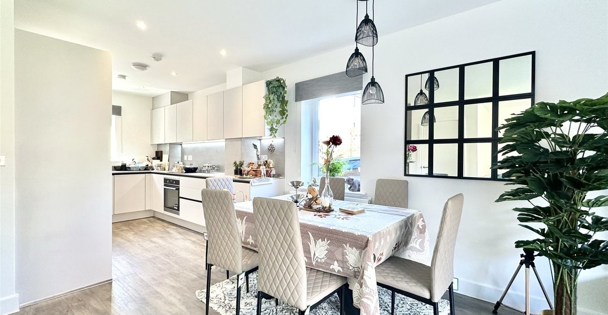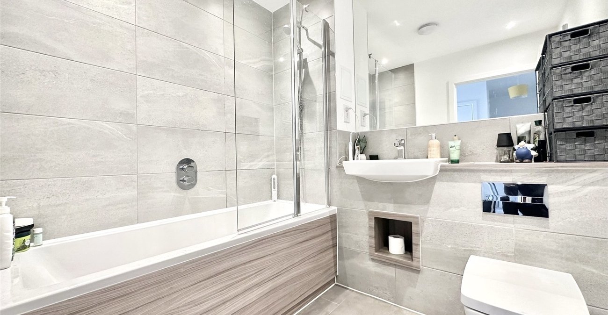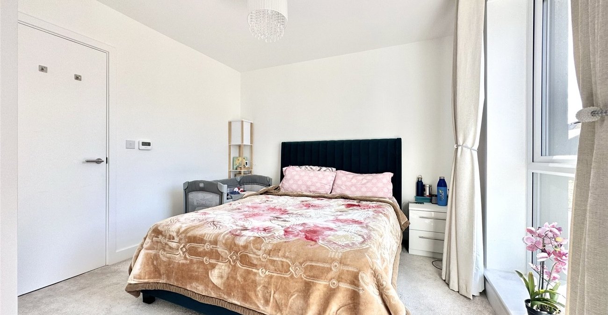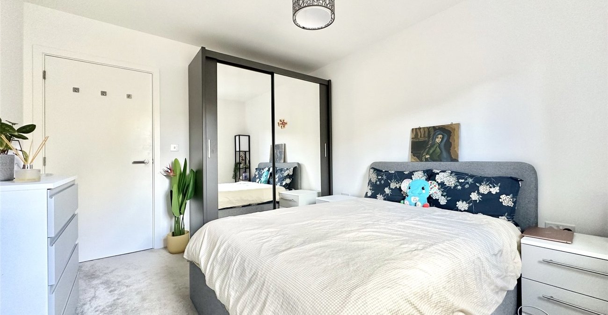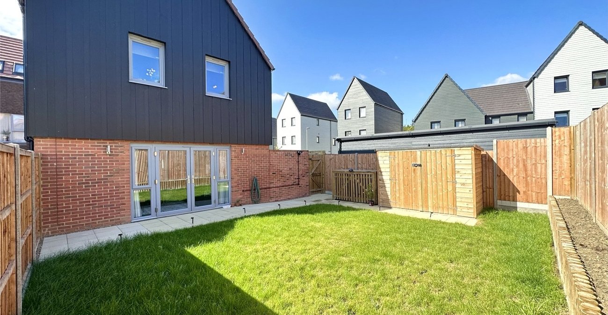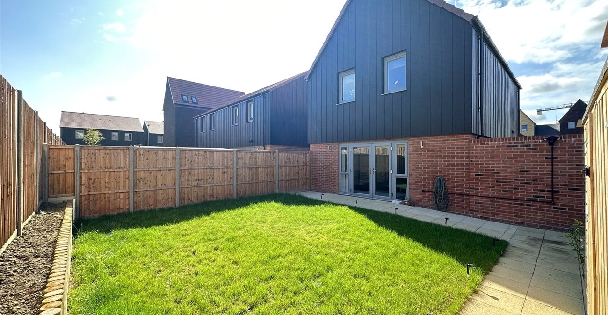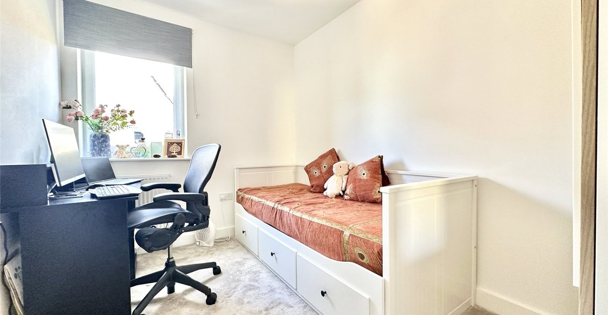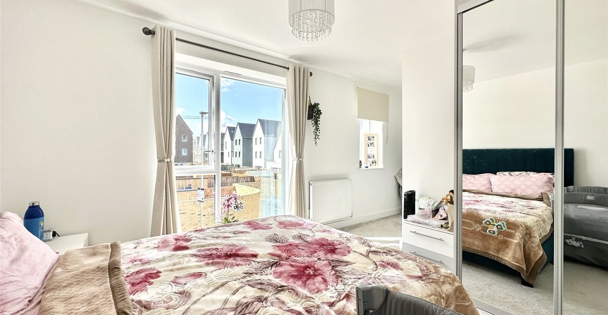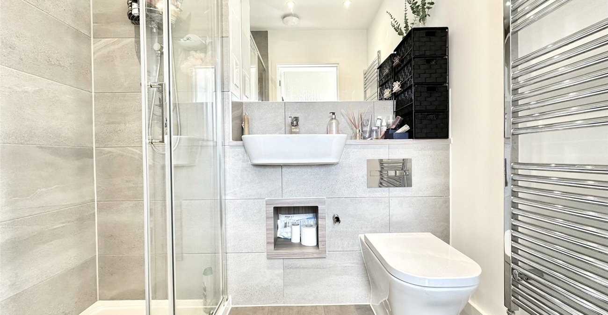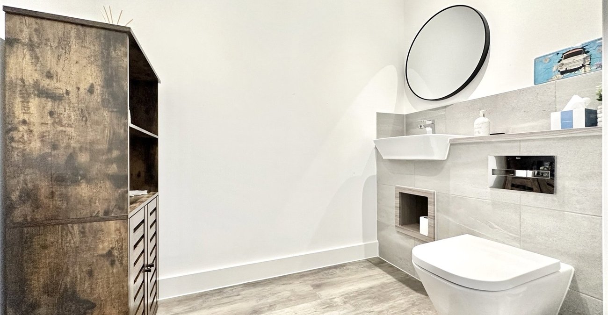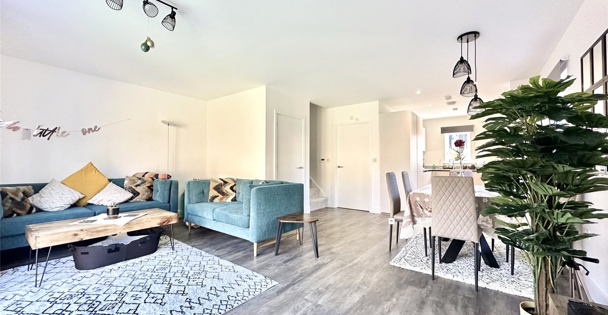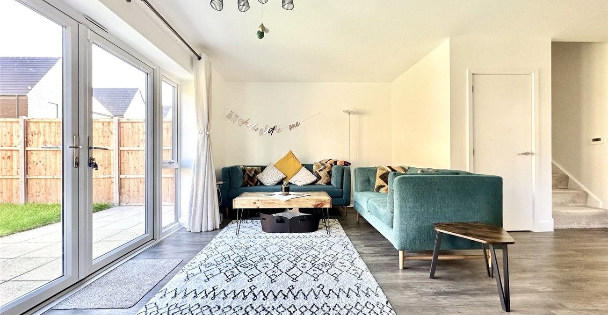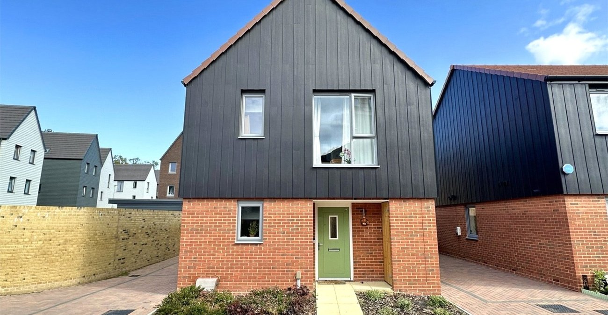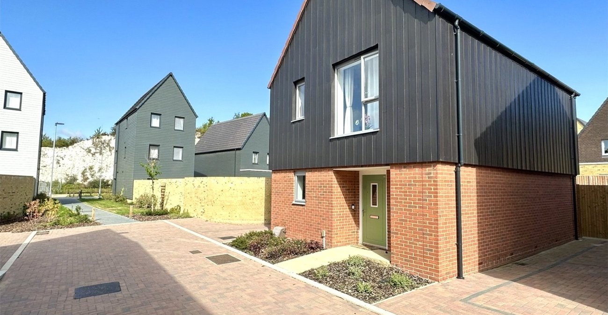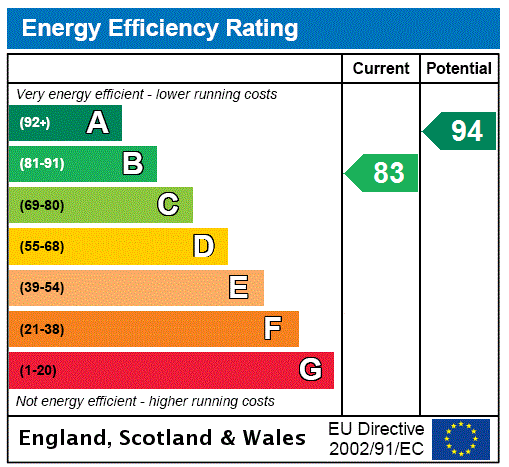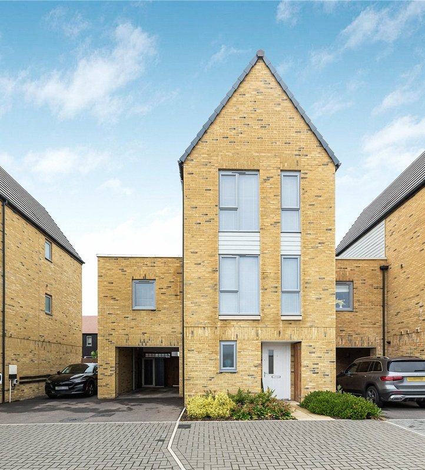Property Information
Ref: EGC230142Property Description
Robinson Jackson are delighted to present this 3 bedroom detached home in the heart of the highly sought-after Ashmere community in Greenhithe. This beautiful 3-bedroom house is part of the prestigious new development at Western Cross, offering a perfect blend of contemporary living, scenic surroundings, and excellent transport links. With its spacious interiors, modern amenities, and convenient location, this property represents a fantastic opportunity for a family seeking both comfort and accessibility.
The property boasts:
Three generously sized bedrooms
Contemporary design and finish
Light-filled living spaces
Larger than average private garden
Modern kitchen with integrated appliances
En-suite master bedroom
Family bathroom with high-quality fixtures
Private Driveway with parking for two cars
Built-in storage to master bedroom
Energy-efficient features for cost savings
This property benefits from superb transport connections with Greenhithe Station (Southeastern Line) approximately 15 minutes on foot, offering direct services to London Bridge, London Victoria, and Charing Cross.
Ebbsfleet International Station: A short drive away, connecting you to Eurostar services and high-speed trains to Central London.
A2 and M25 Motorways: Easily accessible, providing convenient road links to London, Kent, and beyond.
Greenhithe, situated along the banks of the River Thames, boasts a rich maritime history and offers a tranquil lifestyle while being within easy reach of the bustling city of London. With the nearby Bluewater Shopping Centre and a range of outdoor activities available, there's something for everyone in this thriving community.
- Countryside Property
- Detached House
- Private Driveway
- Larger Than Average Garden
- Close to Bluewater Shopping Centre
- Easy Access to A2/M25 Motorways
- Sought After Ashmere Location
Rooms
Entrance Hall:Radiator. Amtico flooring.
Cloakroom:Low Level WC. Wash hand basin. Radiator. Spotlights. Amtico flooring.
Lounge:Double glazed window to side. Double glazed door leading to garden. Under stairs storage cupboard. Amtico flooring.
Kitchen:Double glazed window to front. Range of matching wall and base units with complimentary work surface over. Stainless steel sink with drainer. Integrated electric oven, induction hob and extractor. Integrated fridge freezer. Integrated washing machine. Integrated dishwasher.
Landing:Storage cupboard. Loft access. Carpet.
Bedroom One:Two double glazed windows to front. Fitted wardrobes. Radiator. Carpet.
Ensuite:Low level WC. Wash hand basin. Shower cubicle. Part tiled walls. Spotlgiths. Amtico flooring.
Bedroom Two:Double glazed window to rear. Radiator. Carpet.
Bedroom Three:Double glazed window to rear. Radiator. Carpet.
Bathroom:Low level WC. Wash hand basin. Heated towel rail. Panelled bath with built in shower and shower screen. Amtico flooring.
