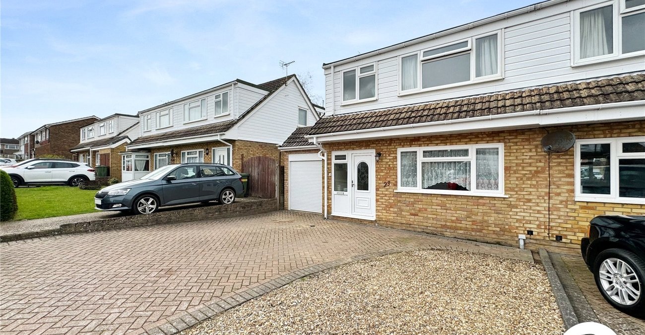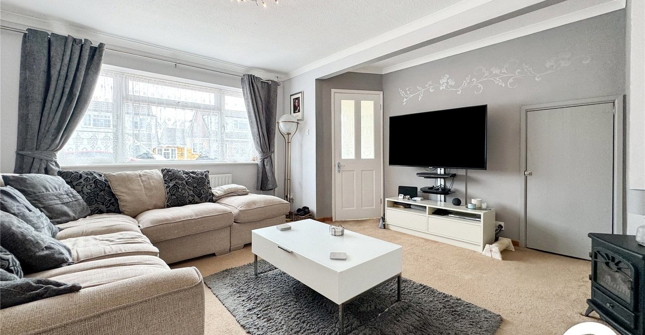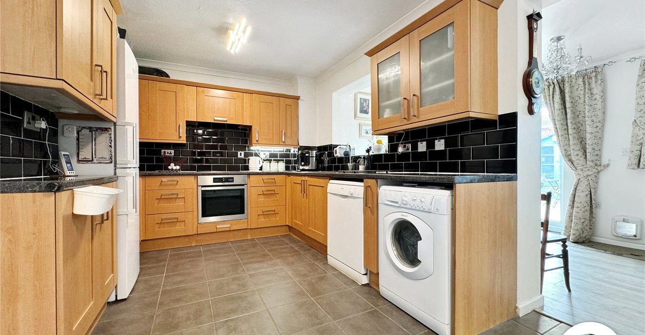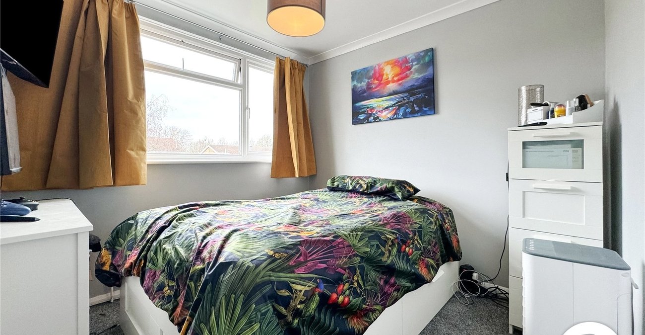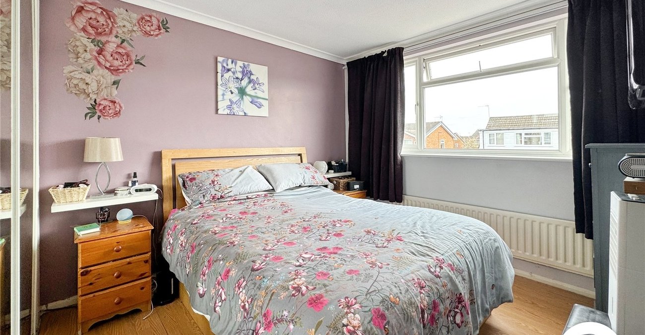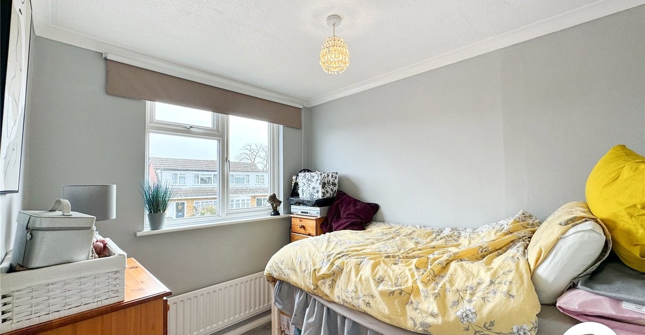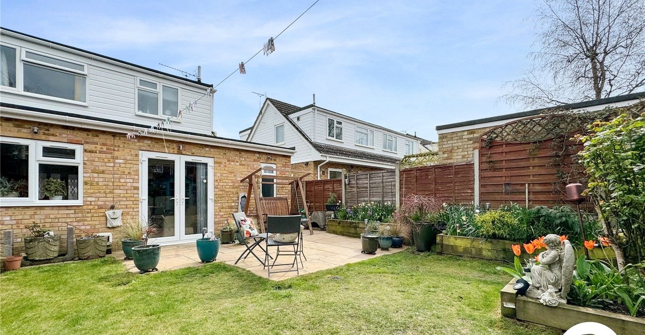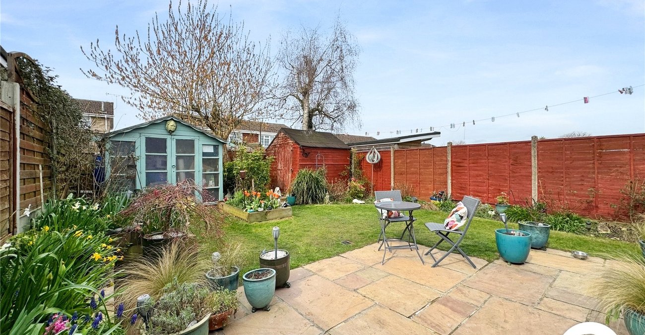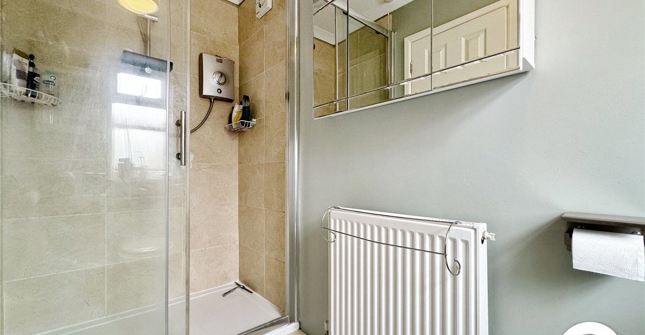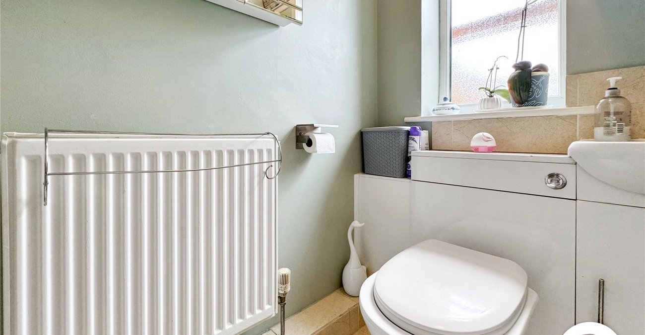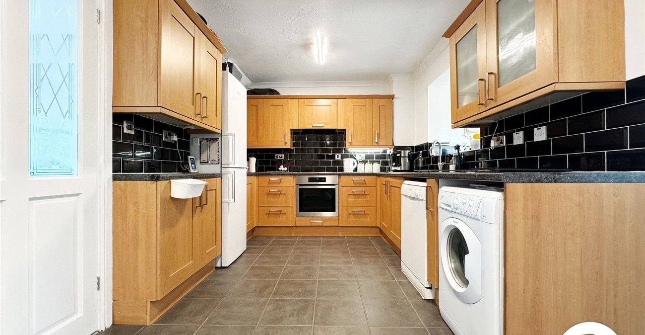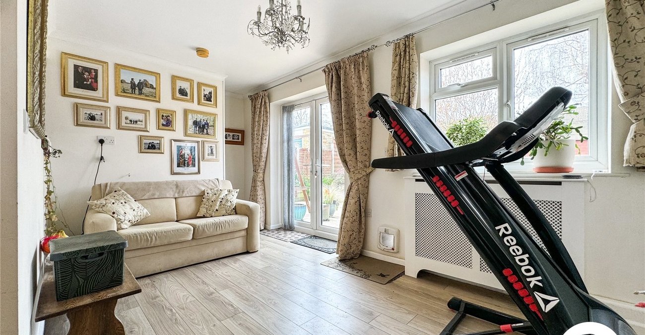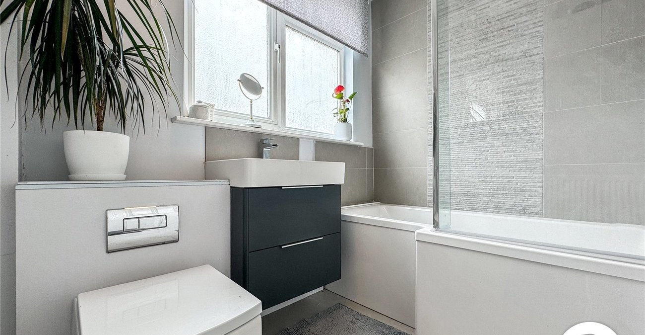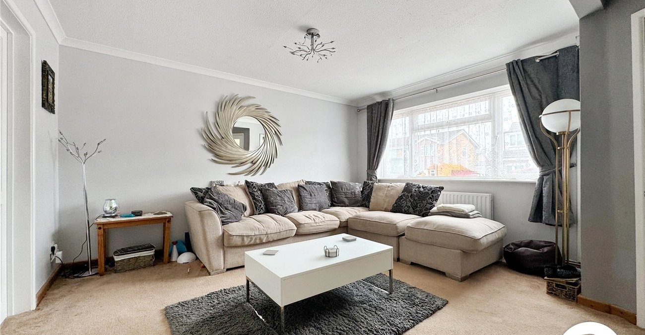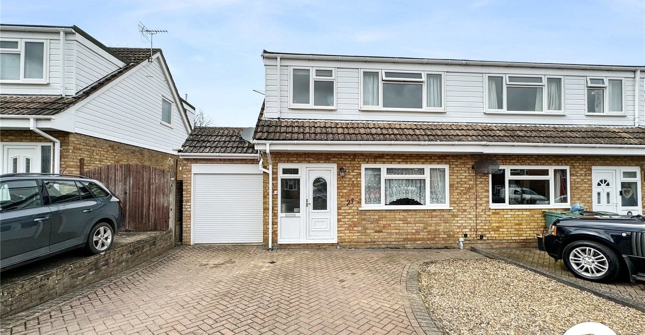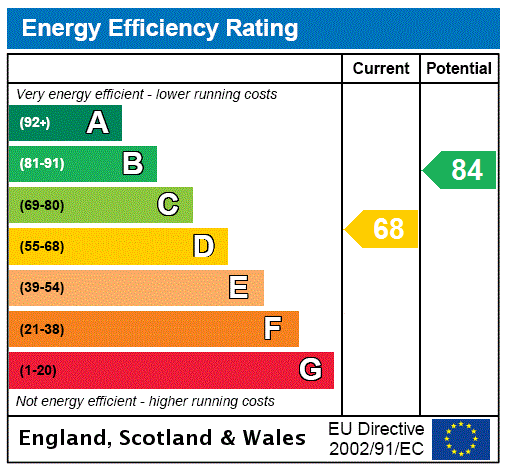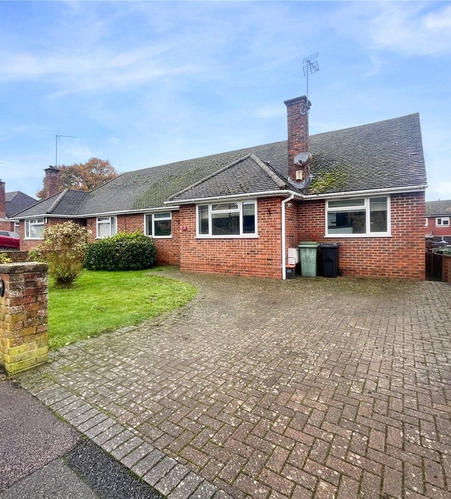Property Information
Ref: MAI230531Property Description
GUIDE PRICE £350,000-£375,000
This delightful three-bedroom semi-detached property offers the perfect blend of space, functionality, and a sought-after village location. Benefitting from no onward chain, this move-in ready home avoids the complications of a lengthy sales process.
Ideal for families and home workers alike, the property boasts three well-proportioned bedrooms and a fantastic attached garage. This versatile space presents a unique opportunity for conversion into a dedicated home office, gym, or additional living area, maximising your functional space. A private driveway offers convenient off-street parking, adding to the overall convenience.
Situated in a popular village location, you'll enjoy a short walk to Coxheath Primary School, perfect for families with young children. Local shops and amenities are readily accessible, ensuring your daily needs are met with ease.
Step outside and discover a peaceful oasis. The property boasts a beautiful, private, and secure garden. An existing outbuilding within the garden offers further potential as a home office, workshop, or additional storage space.
Don't miss this fantastic opportunity to own a charming family home in a highly desirable village location.
- GUIDE PRICE £350,000-£375,000
- No forward chain
- Three bedroom semi-detached family home
- Garage offering huge potential for home office/conversion
- Driveway
- Popular village location, short walk to Coxheath Primary School, local shops and amenities
- Beautiful, private and secure garden, with outbuilding, ideal as a home office
- house
Rooms
Entrance HallLeads into property, stairs going up
Lounge 4.32m x 4.24mWindow to front, door, Storage cupboard, stairs, door
Reception Room 5.08m x 2.51mTwo windows to rear, double door, door
Kitchen/Diner 5.3m x 2.64mOpen plan to Reception Room, open plan, door
Shower RoomWindow to rear, door
GarageUp and over door, door
Bedroom 1 4.22m x 2.92mWindow to front, Storage cupboard, open plan, door
Bedroom 2 2.92m x 2.7mWindow to rear, double door, door, double bedroom
Bedroom 3 2.64m x 2.29mWindow to front, door
BathroomWindow to rear, door, shower over bath, basin & WC
