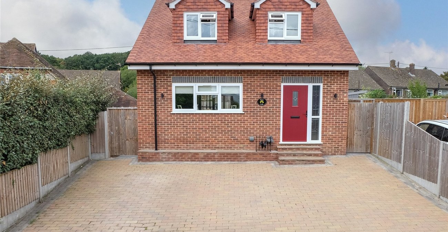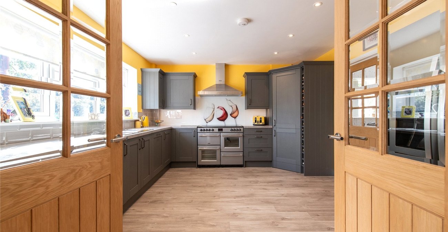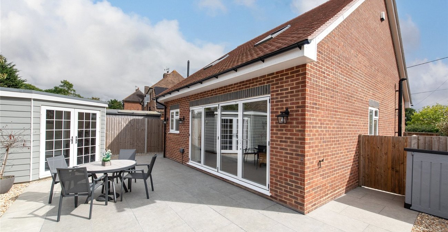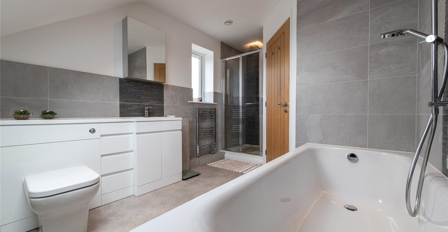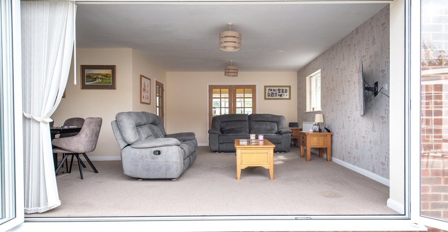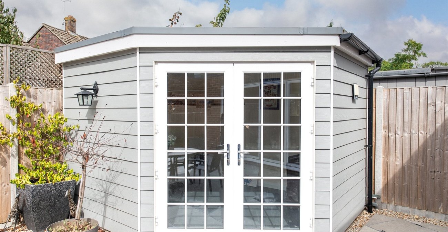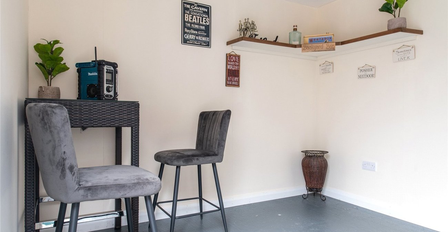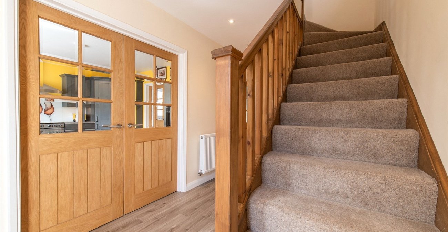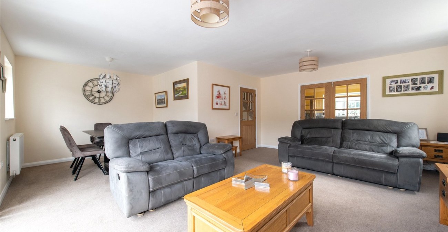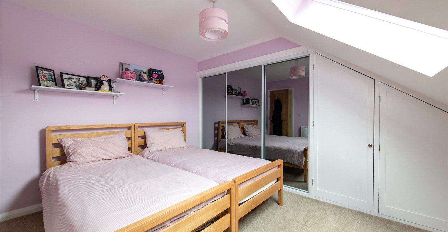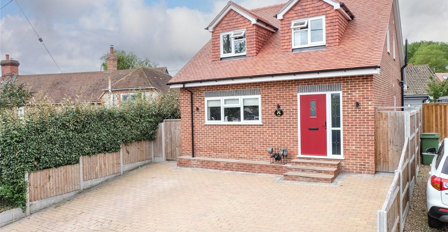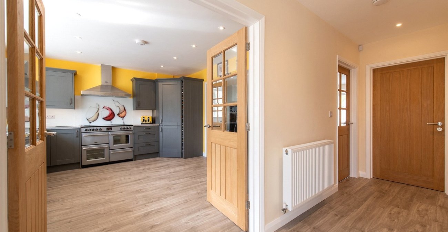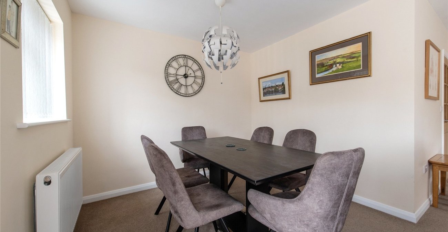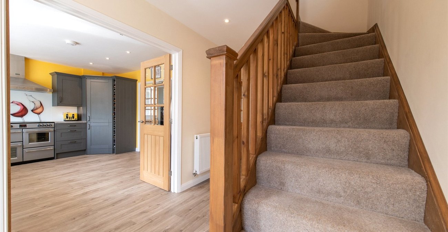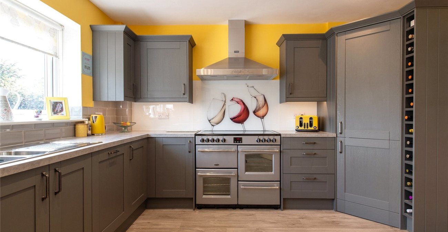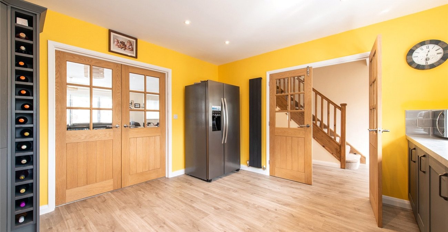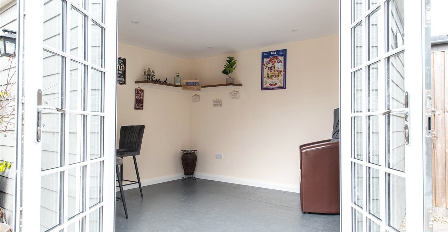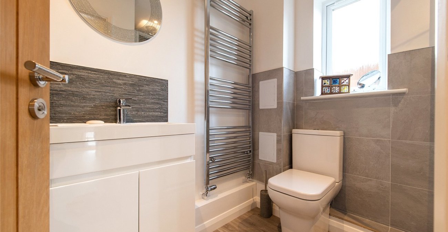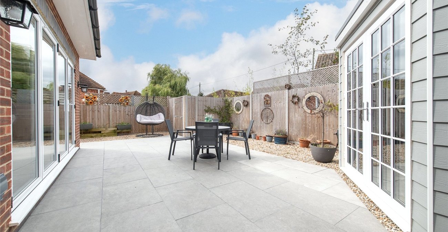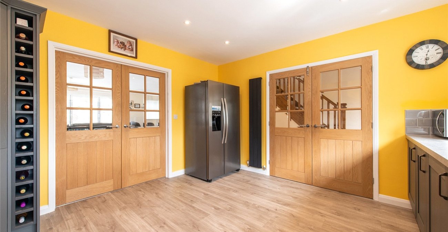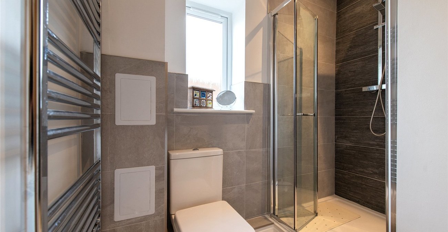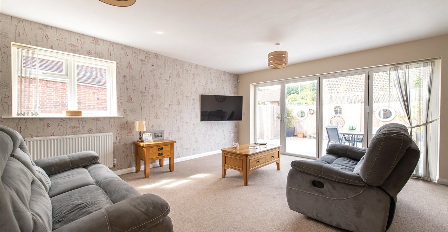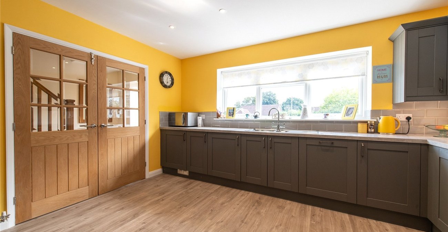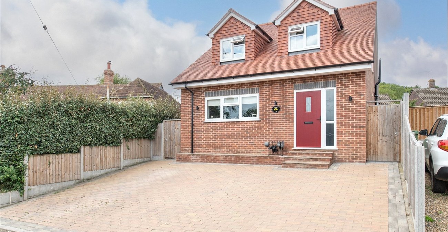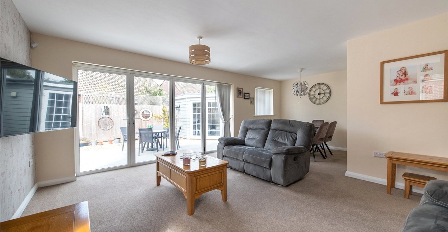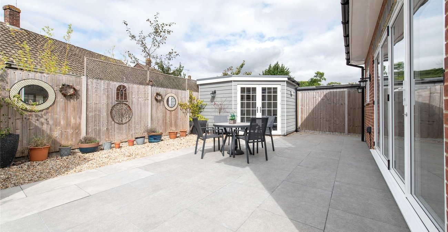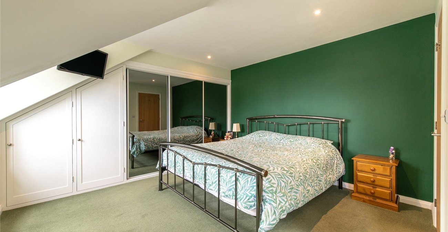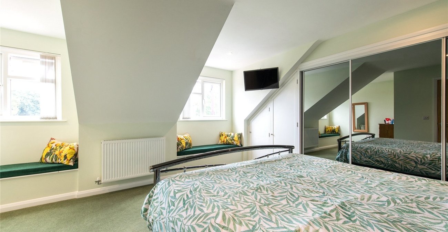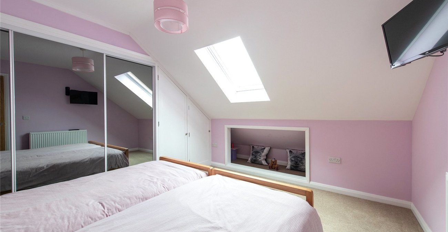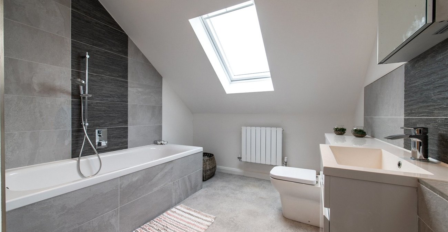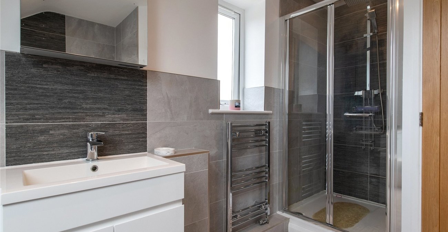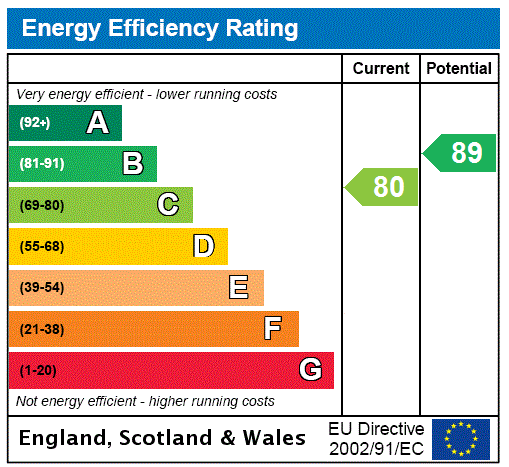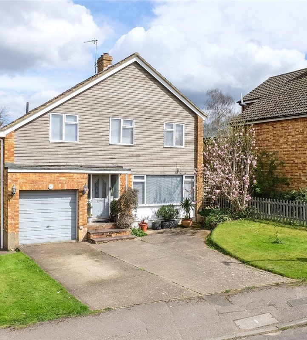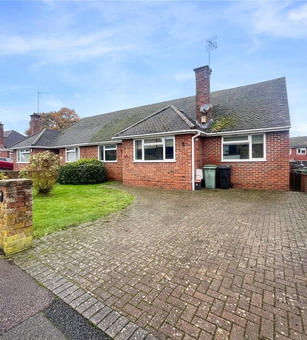Property Information
Ref: MAI230406Property Description
Introducing this immaculately designed property, constructed just within the past two years, and nestled in the heart of the charming Grafty Green village.
This residence features a well-arranged layout. On the ground floor, you'll find a spacious entrance hall, a generously sized kitchen, an 'L' shaped lounge/dining room, and a convenient shower room. Ascending to the first floor reveals two double bedrooms, both equipped with built-in wardrobes, and a spacious four-piece family bathroom.
Externally, the front of the property boasts a block-paved driveway capable of accommodating multiple vehicles. To the rear, there is a sizable courtyard garden complemented by a practical summerhouse, adding to the property's appeal.
Grafty Green is a delightful village, characterized by its two charming public houses and a vibrant village hall. For additional amenities and shopping options, the neighboring villages of Headcorn and Lenham are conveniently located nearby. Headcorn offers a mainline railway station providing access to London Bridge, while Lenham connects to London Victoria.
This exquisite home has been constructed to the highest standards of craftsmanship and is a true gem. Don't miss the opportunity to experience it firsthand—schedule a viewing today to avoid disappointment.
- Two double bedrooms
- Open plan living, dining area
- Two bathrooms
- Popular village location
- house
Rooms
Entrance HallStairs leading up, leads through into property
Lounge 5.72m x4.24mBi-fold doors to the rear, window to the side, open planned with the dining room
Dining Room 2.95m x 2.4mWindow to the rear, open planned with lounge
Kitchen 4.27m x 3.86mWindows to the front, integrated appliances, double doors to the hallway, leads through to the lounge
Shower RoomLocated on ground floor, walk in shower, basin & WC
Bedroom 1 4.8m x 4.27mWindows to the front, built in wardrobe, two storage cupboards, spacious bedroom
Bedroom 2 3.68m x 3.15mWindows to the rear, built in wardrobe, two storage cupboards, spacious bedroom, velux window
BathroomVelux window, shower over bath, walk in shower, bath, heated towel rail, basin & WC
