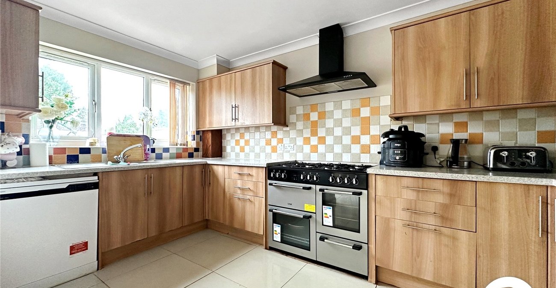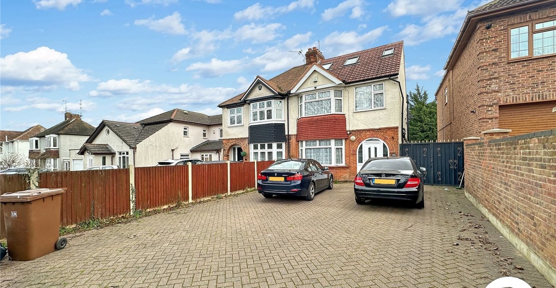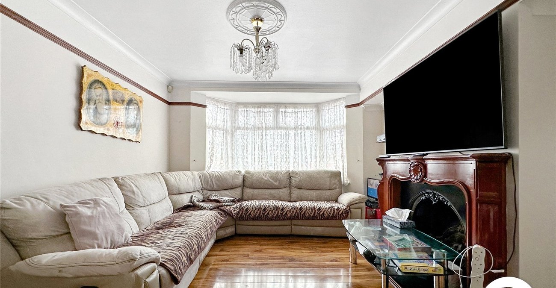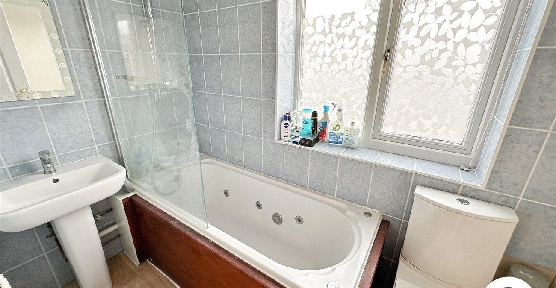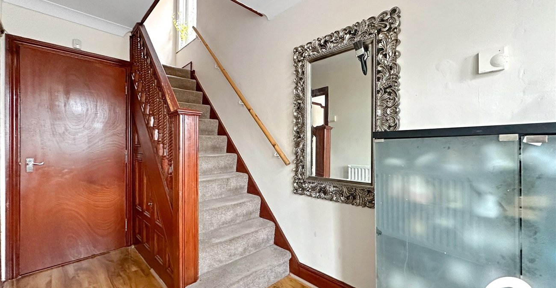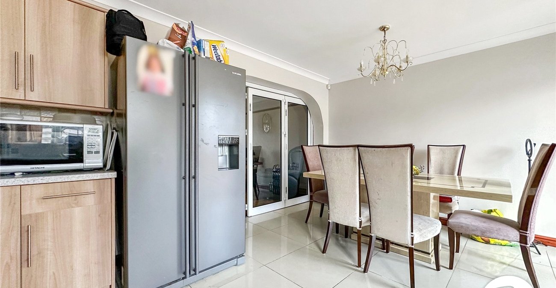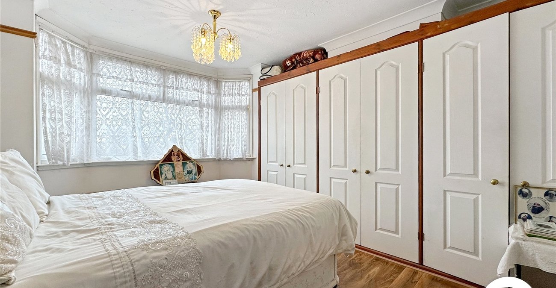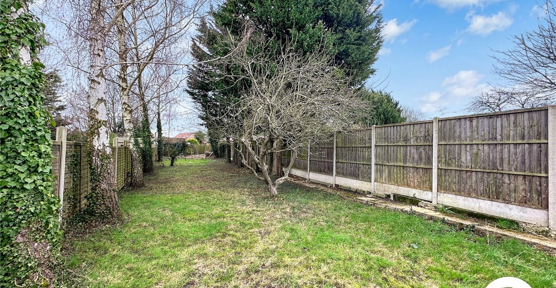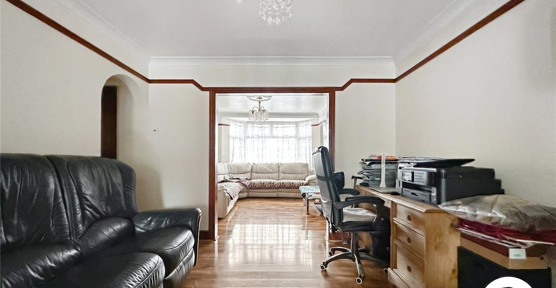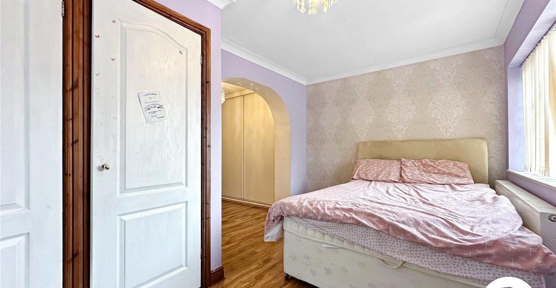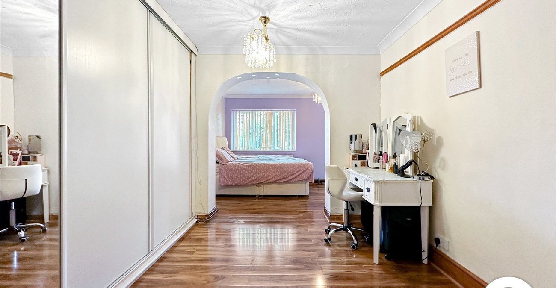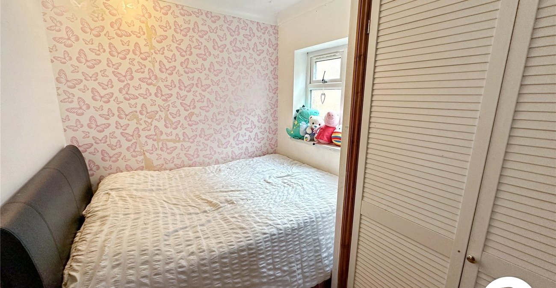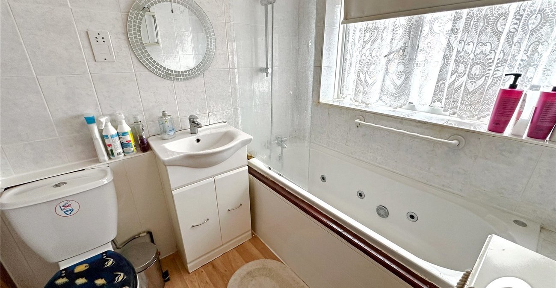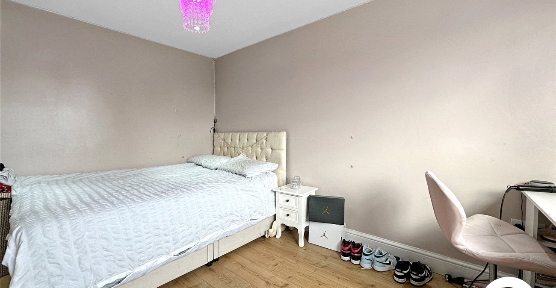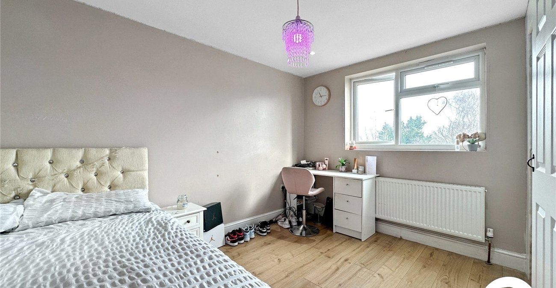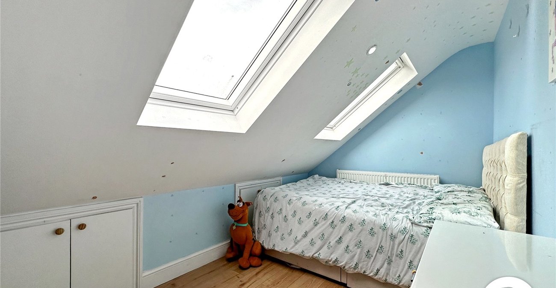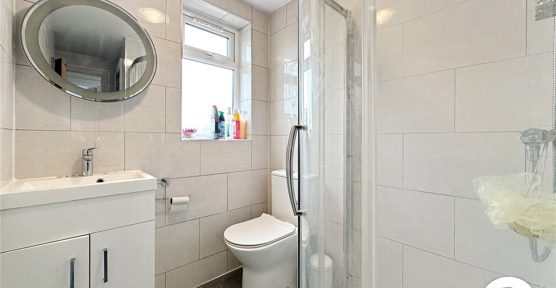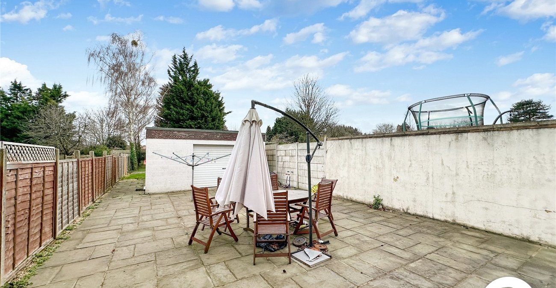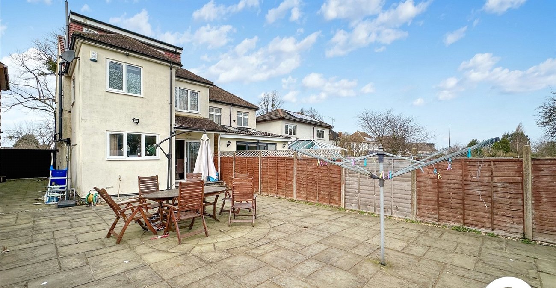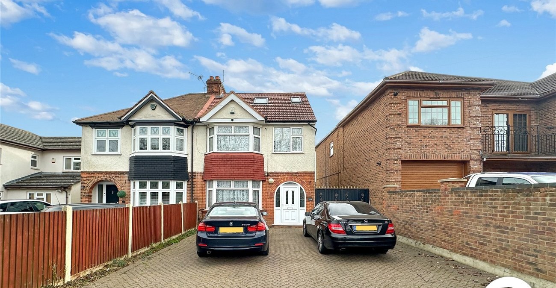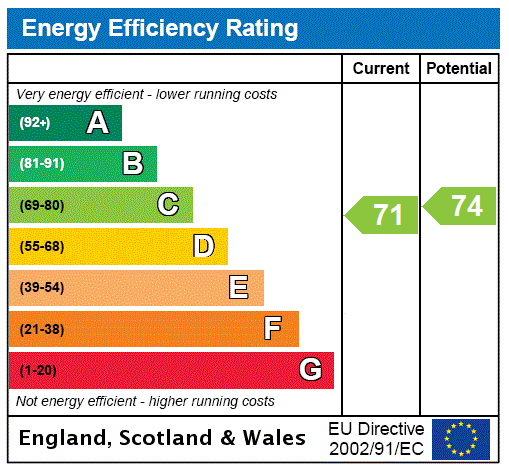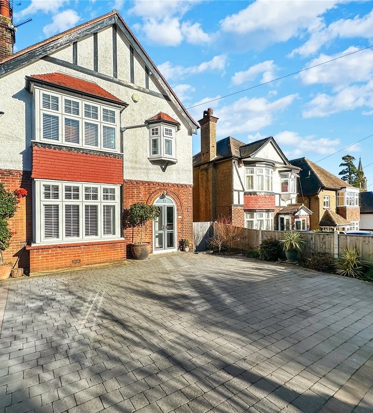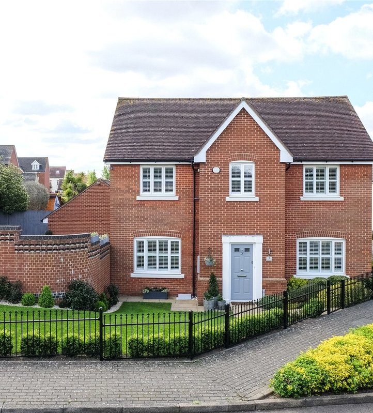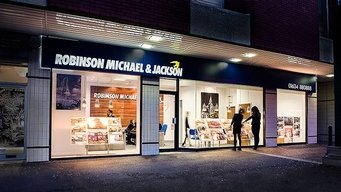Property Information
Ref: CHA210447Property Description
** Guide Price £625,000 -£650,000 **
This impressive 5 bedroom semi-detached residence is situated in the highly desirable City Way, Rochester. This extended family home boasts generous living spaces and holds potential for further expansion.
Spanning three floors, the residence occupies a substantial plot with a spacious driveway with ample parking.
The open-plan layout enhances the overall spaciousness. The living room is bathed in natural light, courtesy of the expansive bay window at the front of the house. This seamlessly flows into the dining room, featuring large folding doors leading to the kitchen.
The layout here is incredibly versatile, with the kitchen designed as a combined kitchen/diner, complemented by a formal dining area.
Additionally, there is a well-equipped utility room with plumbing for a washing machine, as well as a downstairs WC.
Moving to the first floor, you'll discover the family bathroom and three generously proportioned double bedrooms, each with built-in storage. There is an expansive 23ft x 17ft master bedroom. This room features an en-suite bathroom.
The top floor of the property houses two additional double bedrooms. This floor is served by a shower room.
Outside the residence, a substantial rear garden awaits, complete with a spacious patio area and an extensive lawn. There is also an oversized detached garage with an electric up-and-over door, along with a side driveway providing vehicular access into the garden.
Positioned in a prime location, with easy access to the M2 motorway, all major motorway networks are within reach.
Families will appreciate the proximity to a selection of highly regarded local schools within walking distance.
In addition to local shops just a short walk away, further amenities can be found in the nearby town centers of Rochester and Chatham.
- In a sought after location
- Extended family home
- Close to local schools
- Driveway for multiple cars
- Large garden
- Garage to rear
- house
