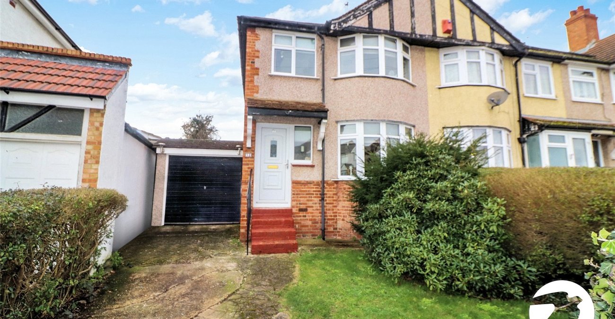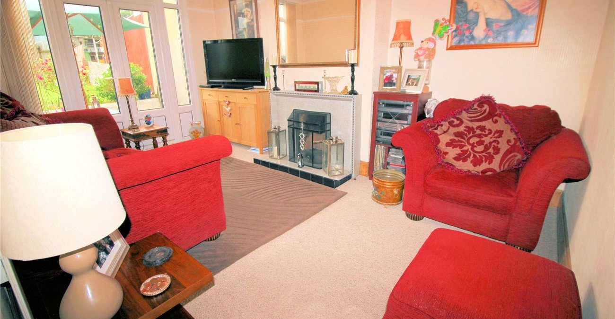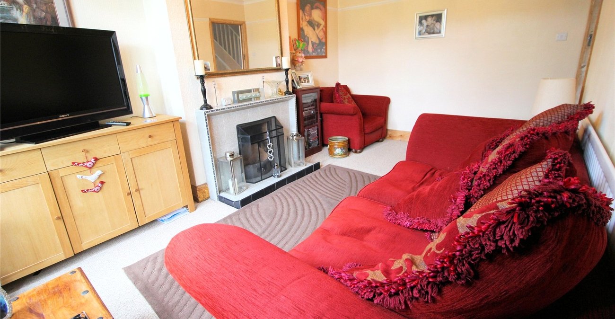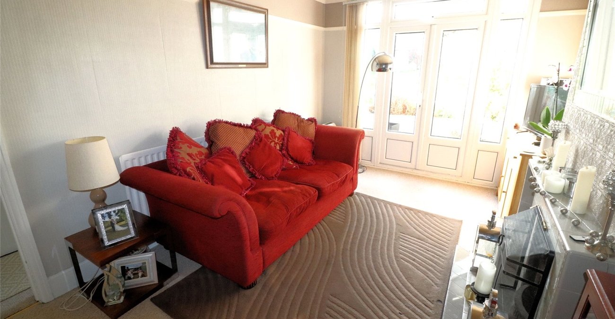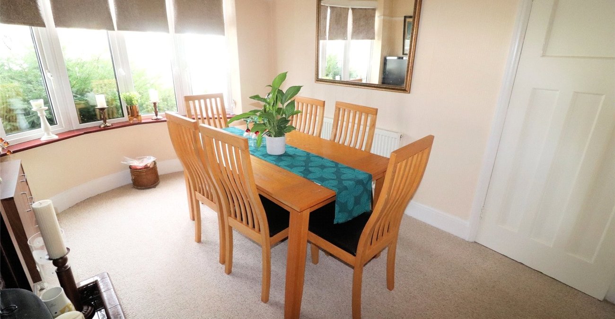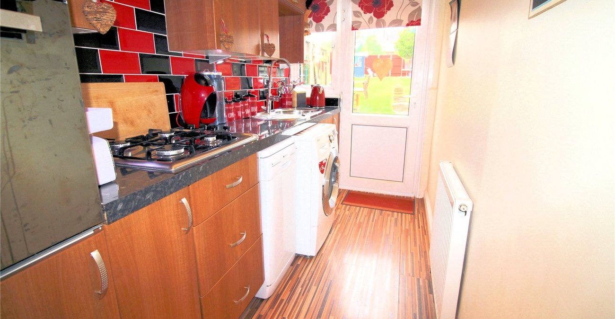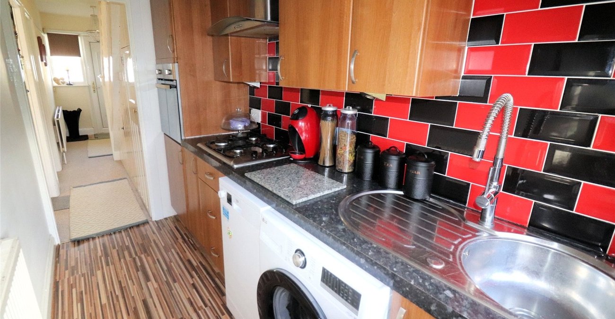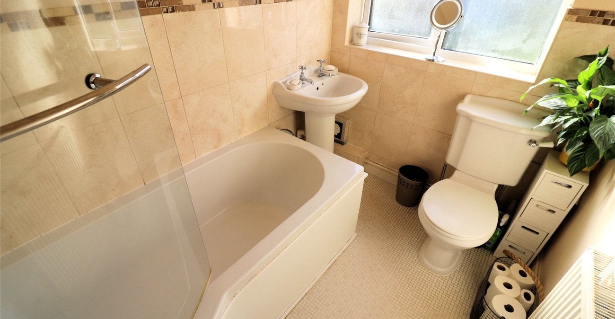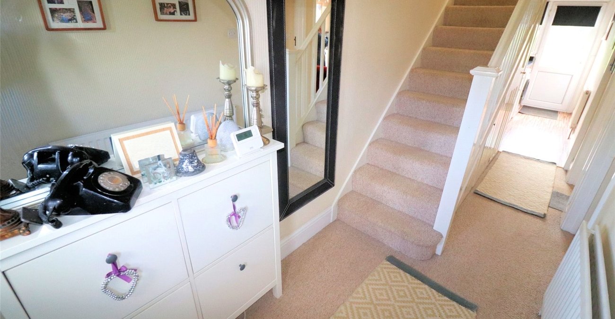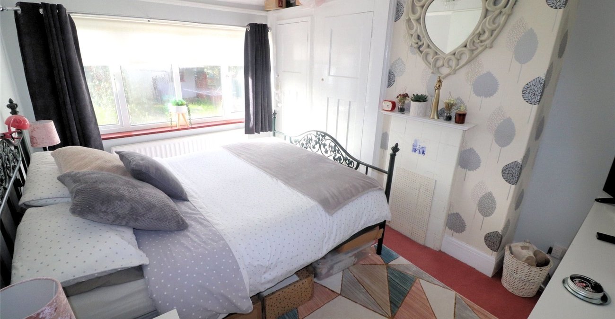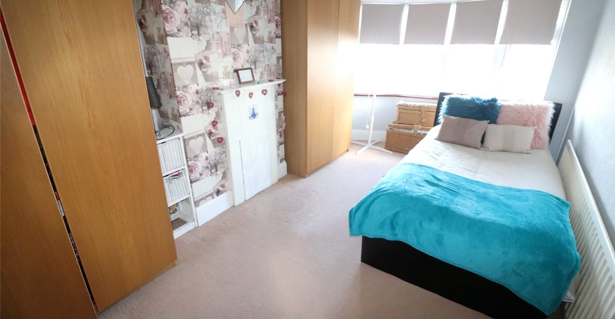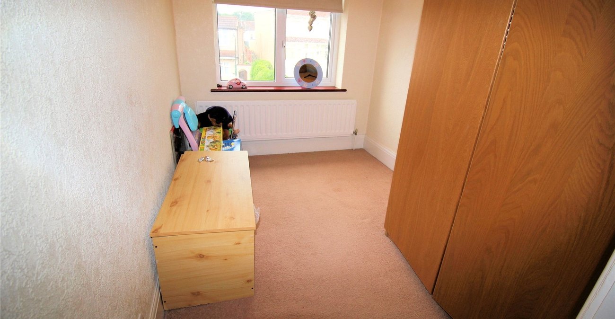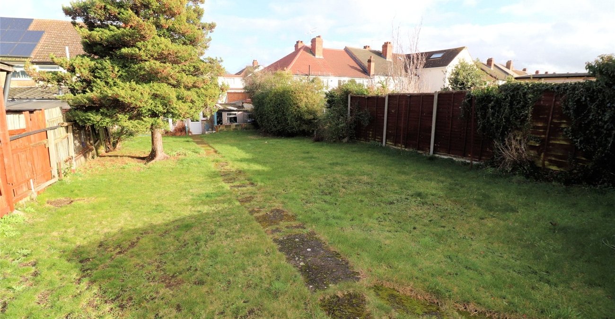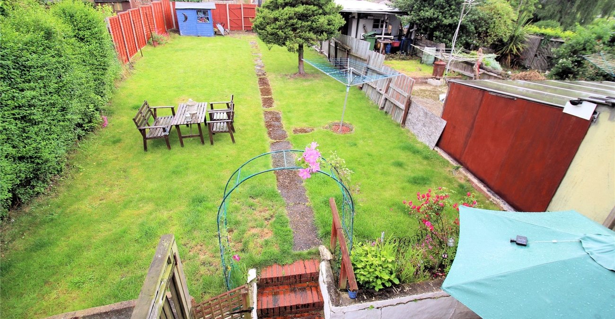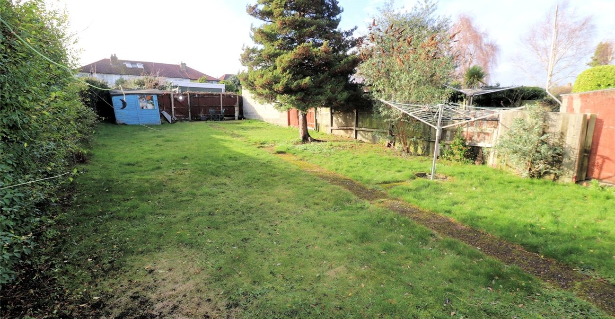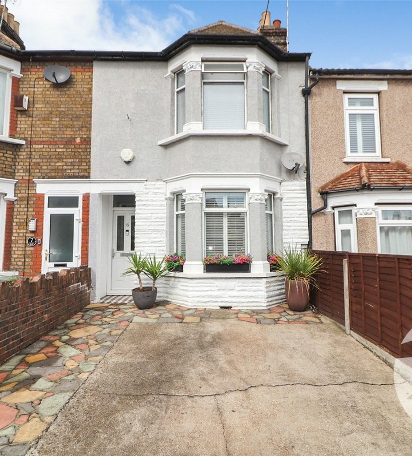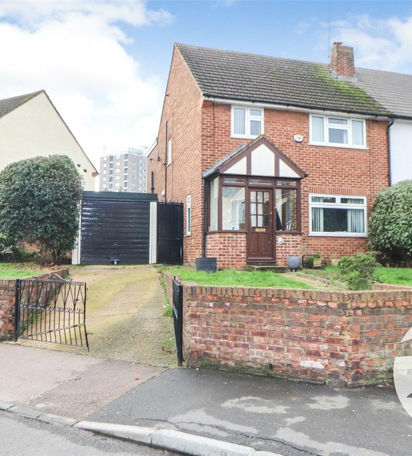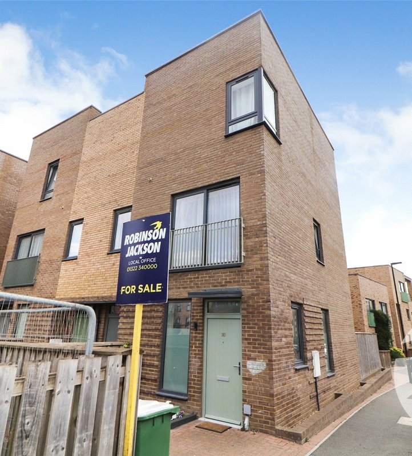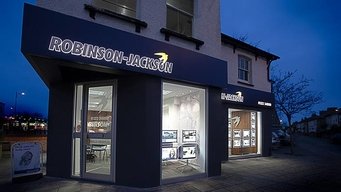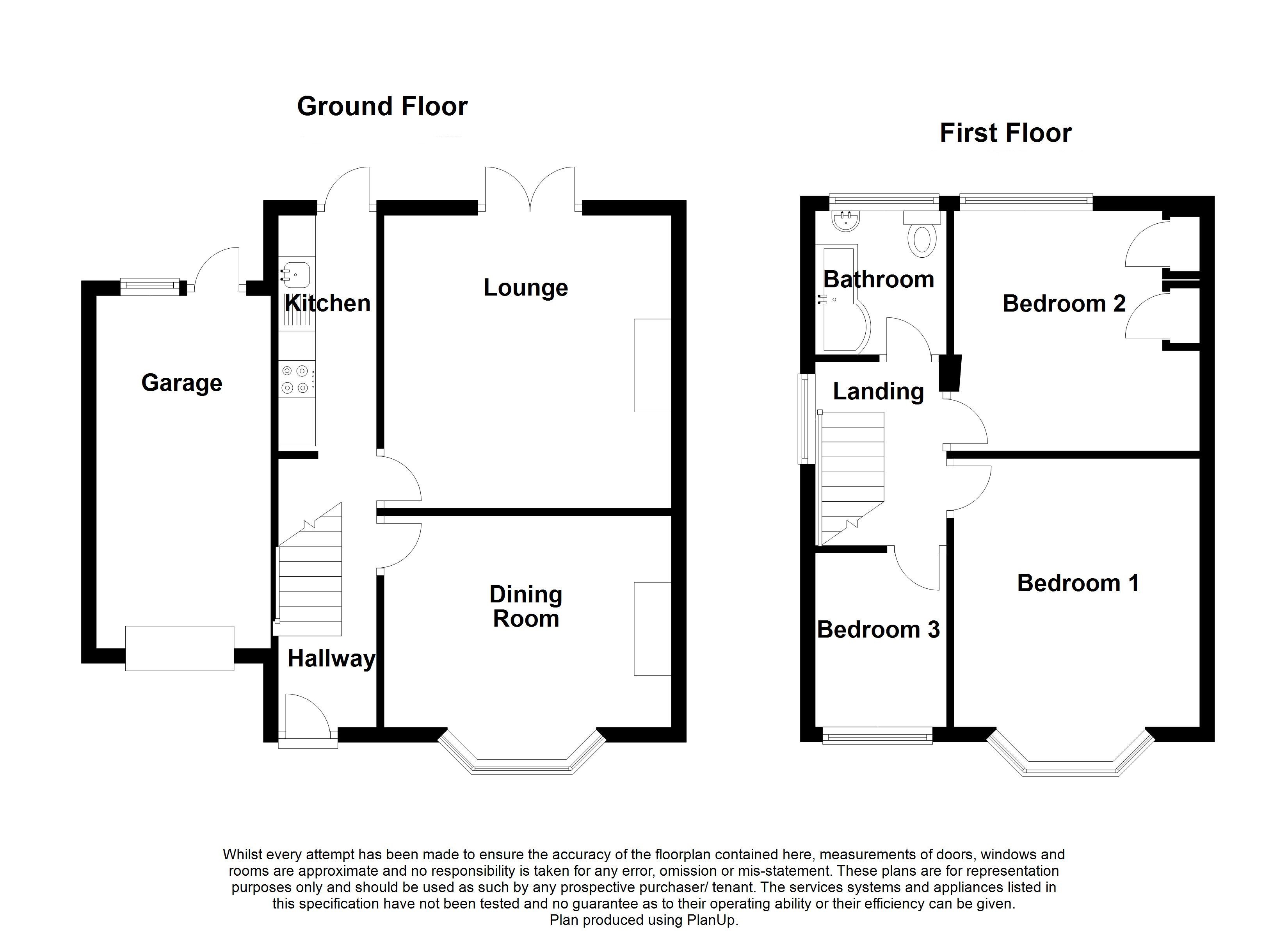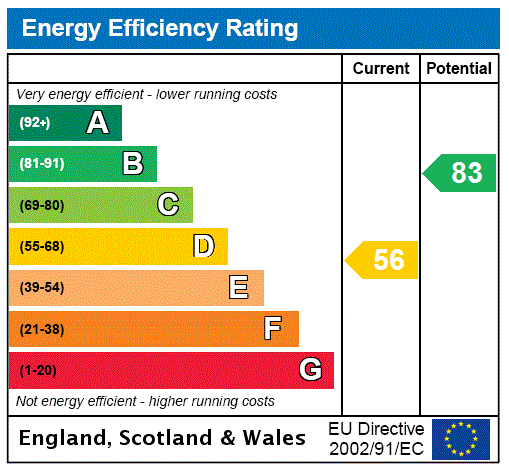
Property Description
** GUIDE PRICE £425,000 - £450,000 ** Situated on a POPULAR RESIDENTIAL ROAD is this charming 1930's built END OF TERRACE HOUSE which has HUGE POTENTIAL TO EXTEND ( STUPP) Accommodation to the ground floor includes entrance hall, DINING ROOM, LOUNGE and FITTED KITCHEN. To the first floor are TWO DOUBLE BEDROOMS and a single bedroom and a three piece bathroom suite. Externally to the front there is OFF ROAD PARKING with access to garage. The rear garden is a generous size with a patio area and mainly laid to lawn.
- Huge potential to extend (STUPP)
- Off road parking
- Garage to side
- Large family garden
- First floor bathroom
- Good order throughout
Rooms
Entrance HallOpaque part double glazed UPVC entrance door with opaque double glazed window to front. Carpet. Picture rail. Dado rail. Under stairs storage cupboard.
Lounge 4.47m x 2.84mDouble glazed double doors to garden and double glazed window to rear. Open fire with tiled surround and hearth. Carpet. Radiator. Picture rail. Coved ceiling.
Dining Room 3.86m to bay x 2.84mDouble glazed window to front. Carpet. Open tiled fireplace with wooden fire surround. Picture rail.
Kitchen 3.1m x 1.32mDouble glazed window to rear and part double glazed door to garden. Range of fitted wall and base units with work surfaces over. Single bowl sink unit with separate taps. Oven hob and extractor to remain. Vinyl flooring. Under stairs storage cupboard. Space for fridge/freezer. Radiator.
LandingOpaque double glazed window to side. Carpet. Picture rail.
Bedroom 1 4.62m to bay x 2.84mDouble glazed bay window to front. Carpet. Picture rail. Radiator. Tiled fire surround.
Bedroom 2 4m x 2.84mDouble glazed window to rear. Radiator. Carpet. Picture rail. Access to loft. Storage cupboard and airing cupboard housing boiler. Tiled fireplace.
Bedroom 3 2.34m x 1.68mDouble glazed window to front. Radiator. Carpet. Picture rail.
Bathroom 2.34m x 1.65mOpaque double glazed window to rear. Three piece white suite comprising: p shaped panelled bath with single taps and mixer shower over, pedestal wash hand basin and low level wc. Radiator. Part tiled walls. Vinyl flooring.
Rear Garden 22.86mConcrete area and pathway. Mainly laid to lawn with shrub borders. Rear access. Gate to side providing access to garage.
Garage 5.38m x 2.7mTo side with up and over door and door to rear.
ParkingOff street parking for 1/2 cars.
