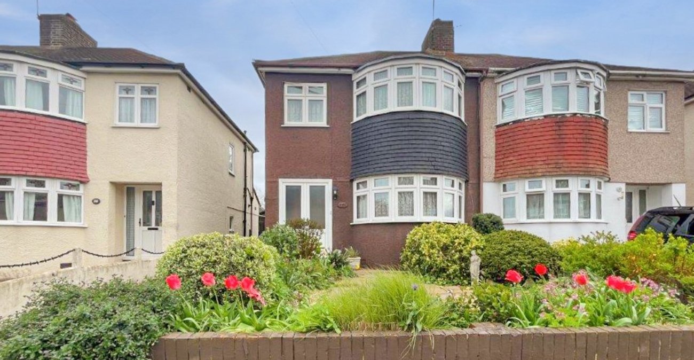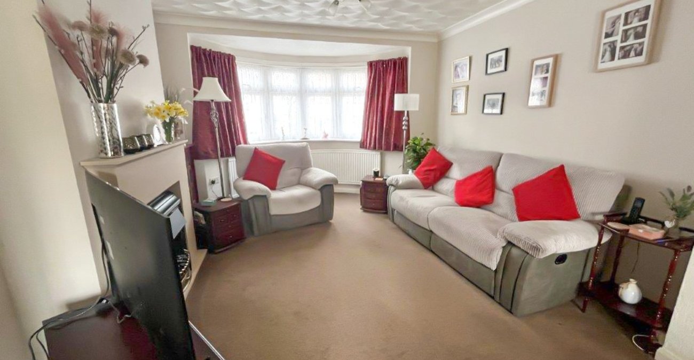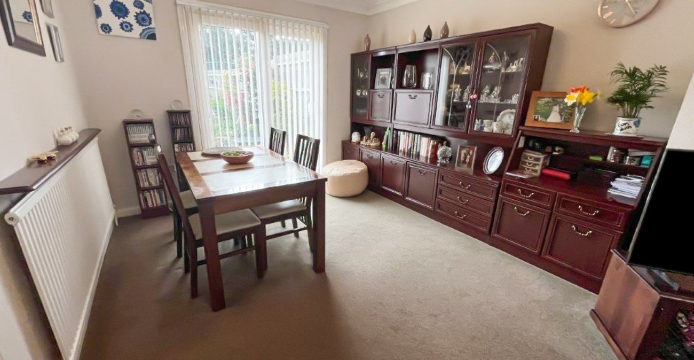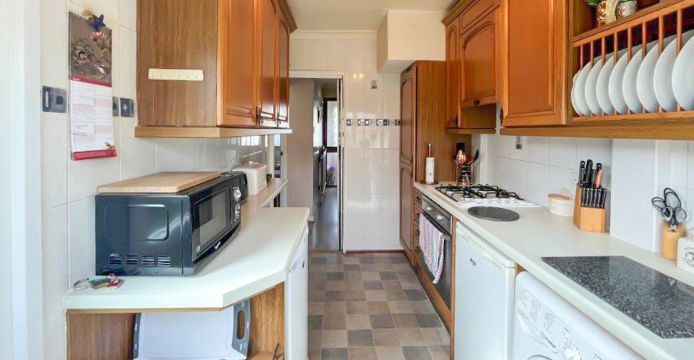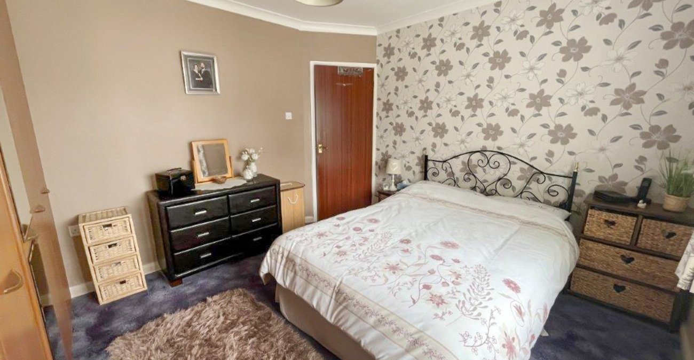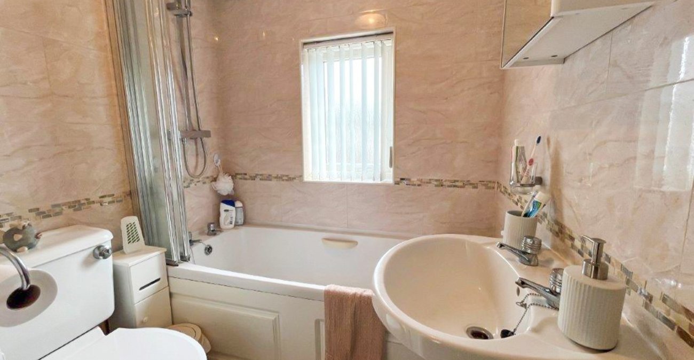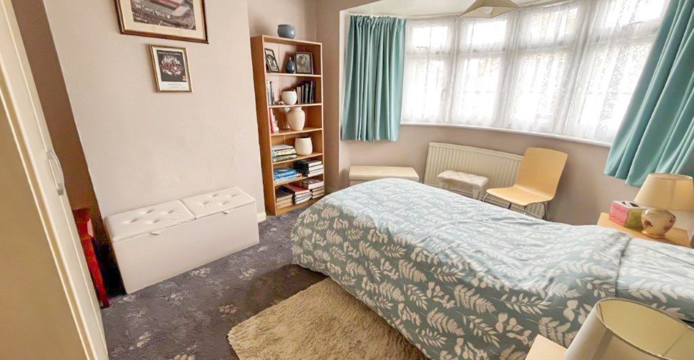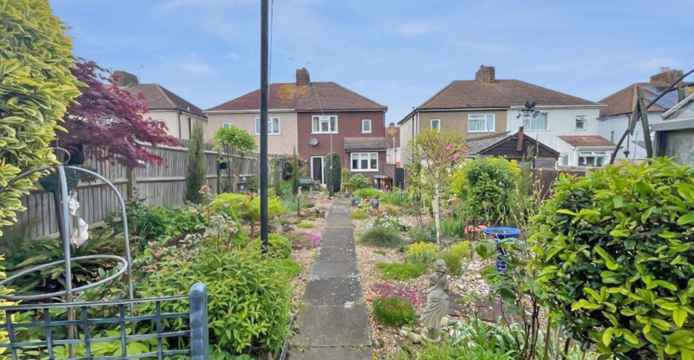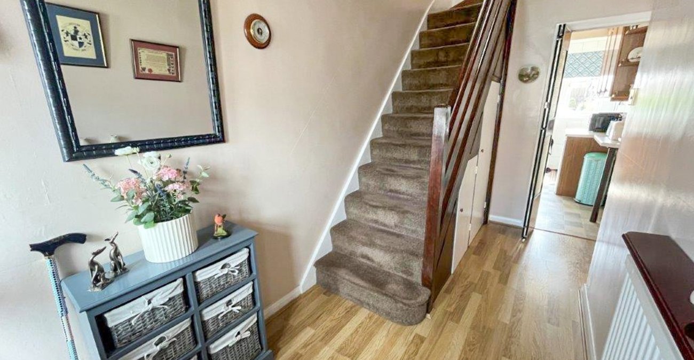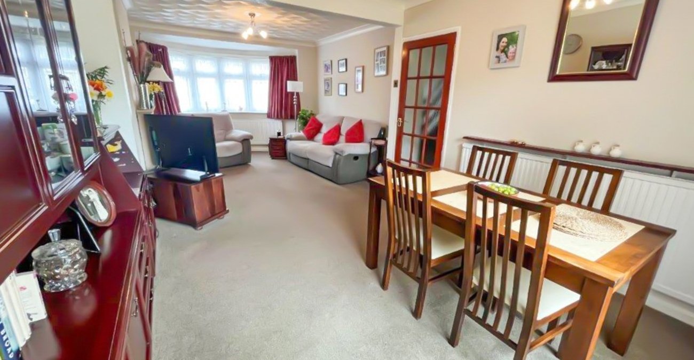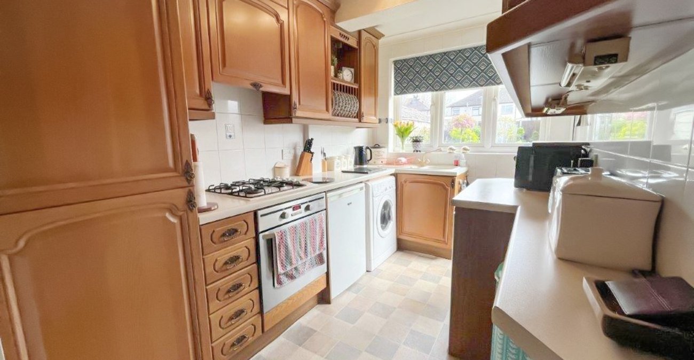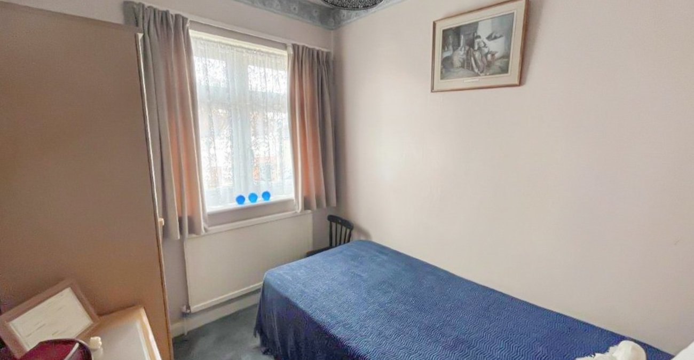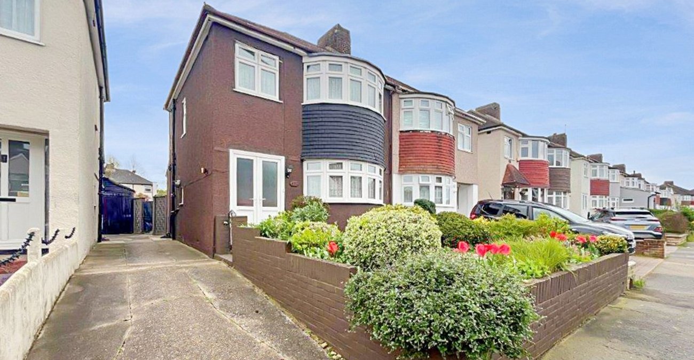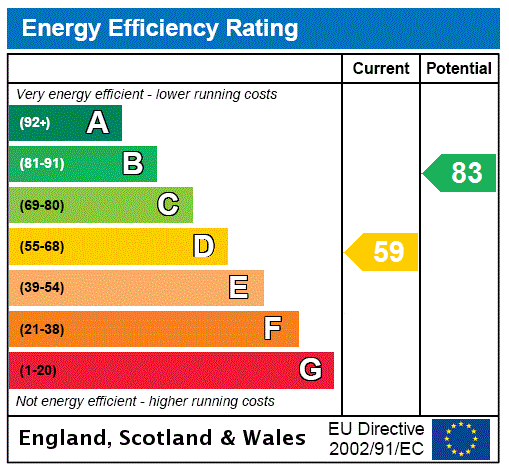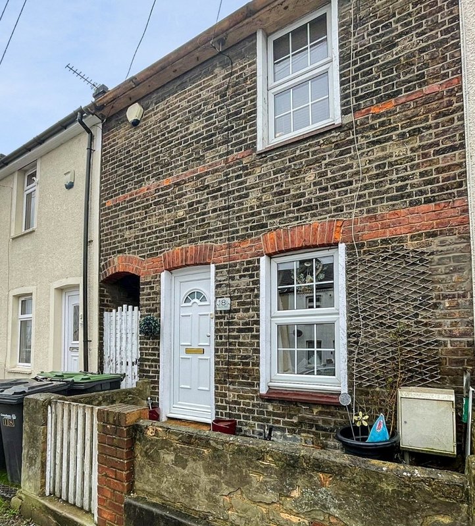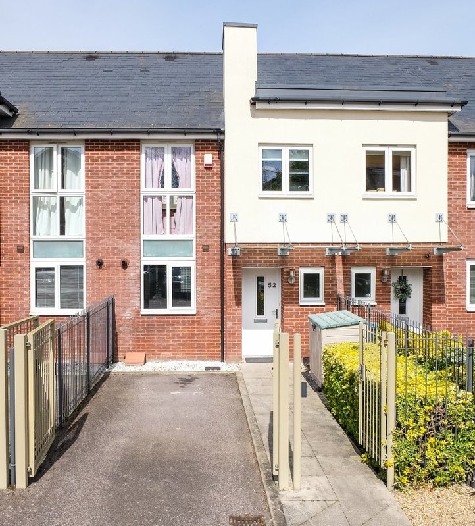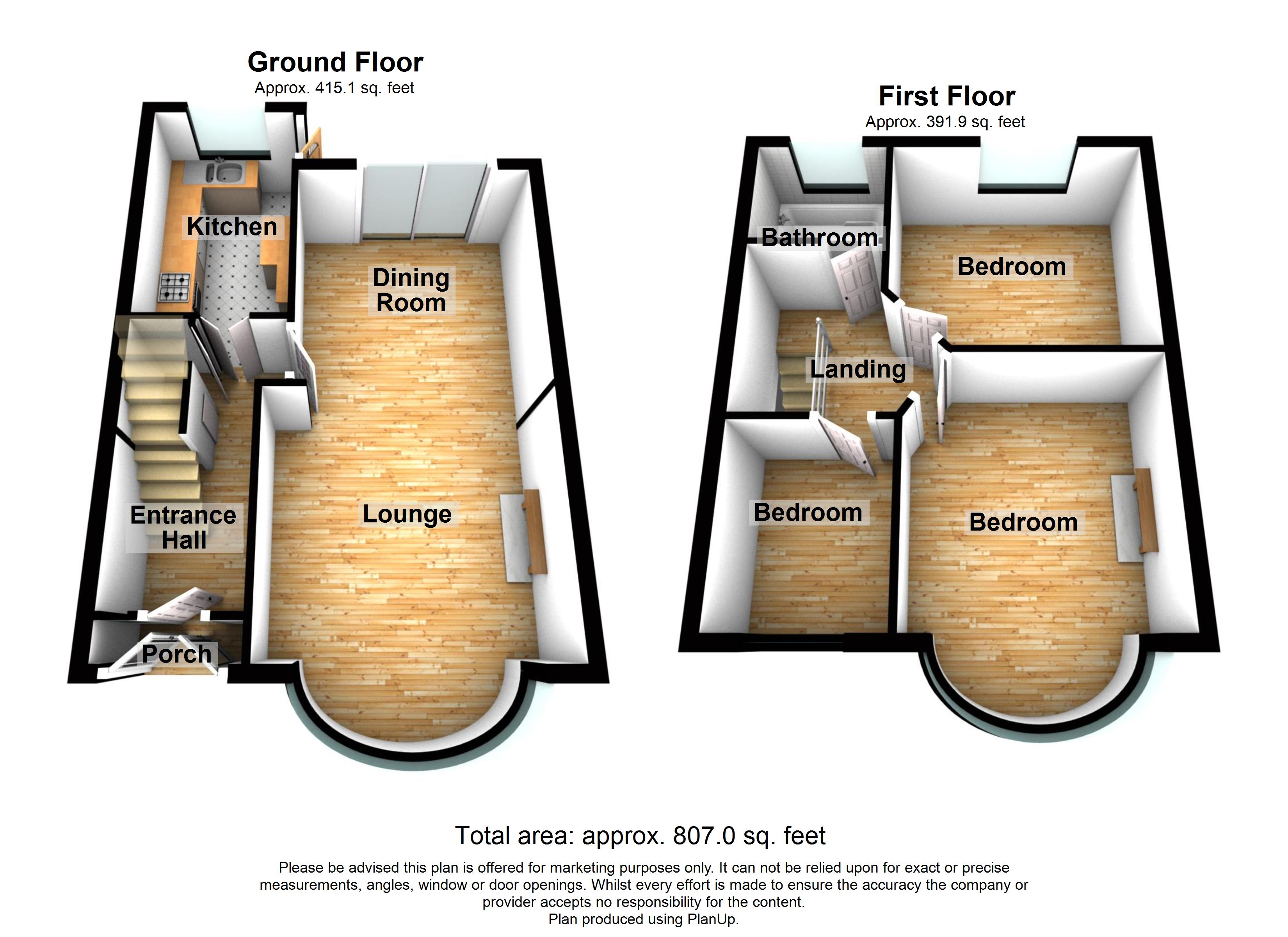Property Information
Ref: GRA240336Property Description
GUIDE PRICE £325,000 - £350,000.
This THREE BEDROOM SEMI DETACHED FAMILY HOME is within close distance to NORTHFLEET BOYS and GIRLS SCHOOLS, A2/M2 and Ebbsfleet International train station. This property has been well cared for throughout. Accessed via the PORCH, the accommodation comprises ENTRANCE HALL. 24' THROUGH LOUNGE/DINER. FITTED KITCHEN, THREE BEDROOMS and FIRST FLOOR BATHROOM. All the bedrooms are of a good size and there is a LARGE, MATURE REAR GARDEN. There is also space for a garage, via SHARED DRIVE, in addition to potential for further parking to the front. CALL TODAY to RESERVE a VIEWING SLOT.
- Total Square Footage: 807.0 Sq. Ft.
- Desired Residential Area
- Shared Driveway
- Potential for Further Parking to Front
- Three Sizeable Bedrooms
- Access to Transport Links & Amenities
- School Catchment Area
- house
Rooms
Entrance Hall: 3.66m x 2.03mDouble glazed entrance door into hallway. Radiator. Stairs to first floor. Under-stairs storage cupboard housing meters. Laminate flooring.
Lounge: 7.44m x 3.63mDouble glazed sliding doors to rear. Double glazed bay window to front. Two radiators. Electric fireplace. Carpet.
Kitchen: 3.33m x 2.08mDouble glazed window to rear and double glazed door to side. Wall and base units with work surface over. Tiled splash back. Sink and drainer unit with mixer tap. Built int oven and four ring electric hob with extractor fan over. Space for appliances. Built-in cupboard housing boiler. Radiator. Laminate flooring.
First Floor Landing: 2.46m x 2.36mDouble glazed window to side. Loft hatch accessed via pull down ladder (not boarded). Laminate flooring. Doors to:-
Bedroom 1: 4.04m x 3.25mDouble glazed bay window to front. Radiator. Carpet.
Bedroom 2: 3.28m x 3.05mDouble glazed window to rear. Built-in wardrobe cupboard housing water tank. Radiator. Carpet.
Bedroom 3: 2.5m x 2.06mDouble glazed window to front. Radiator. Carpet.
Bathroom: 2.5m x 1.45mDouble glazed frosted window to rear. Suite comprising panelled bath with shower over. Pedestal wash hand basin. Low level w.c. Radiator. Tiled walls. Laminate flooring.
