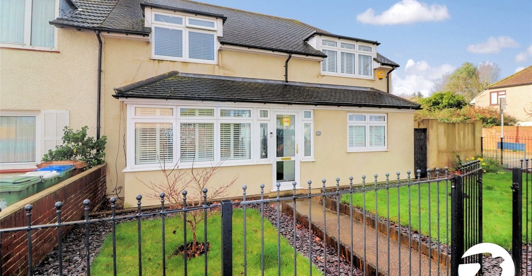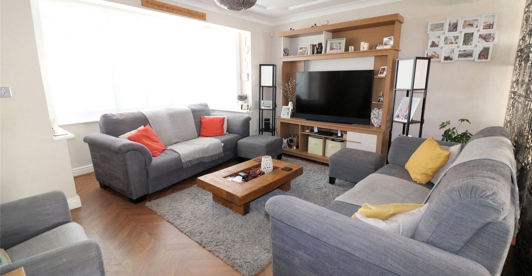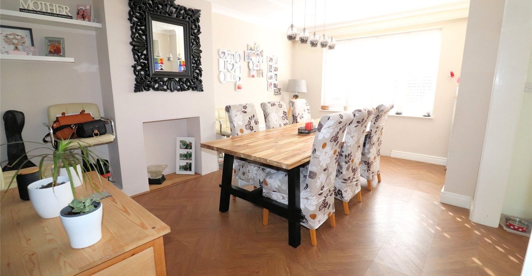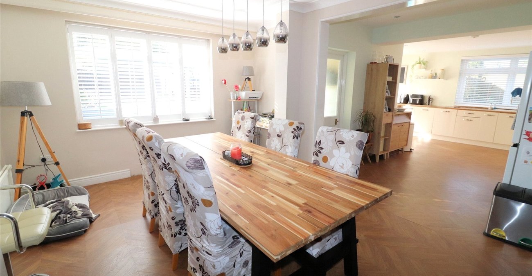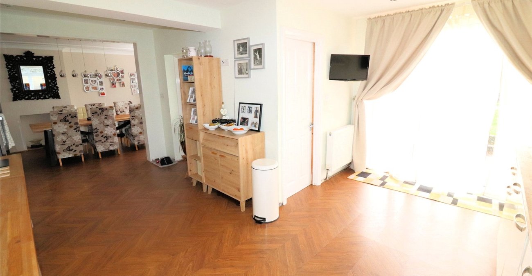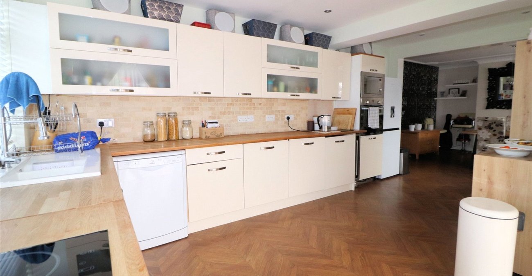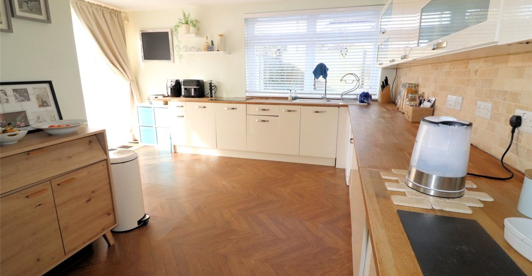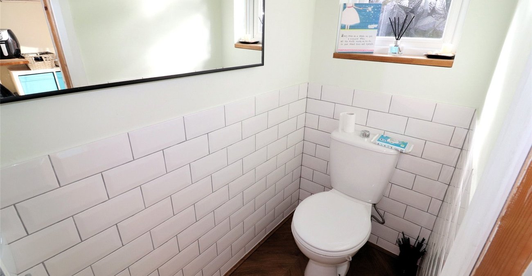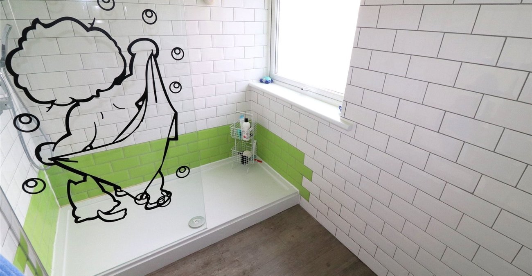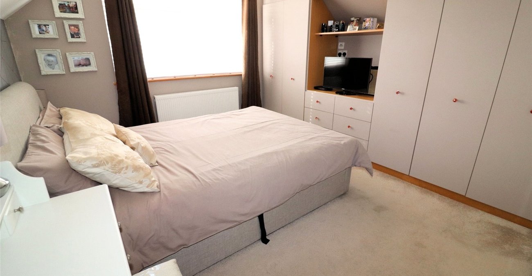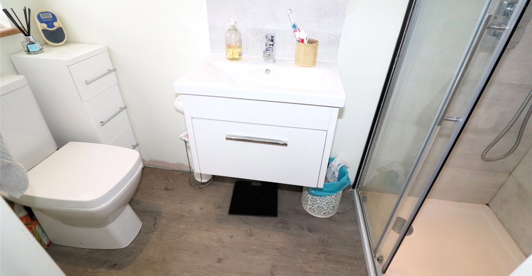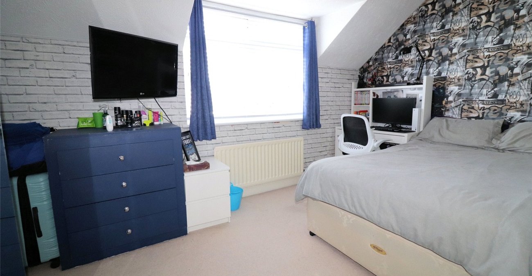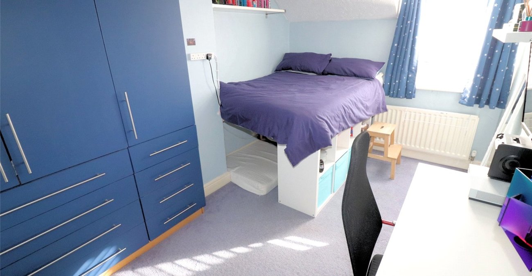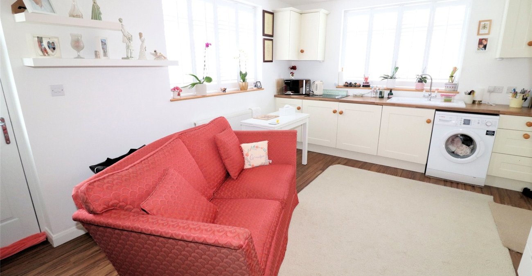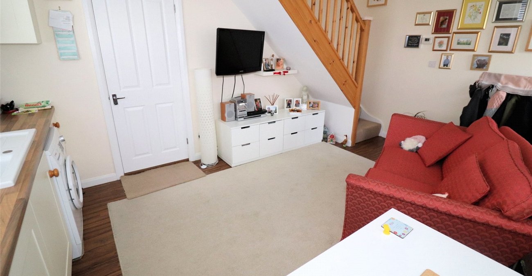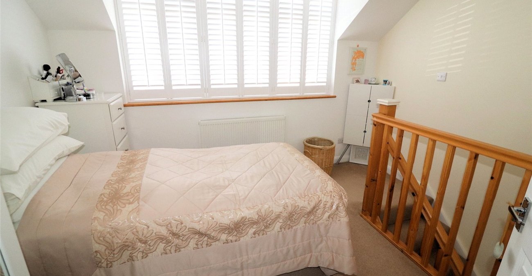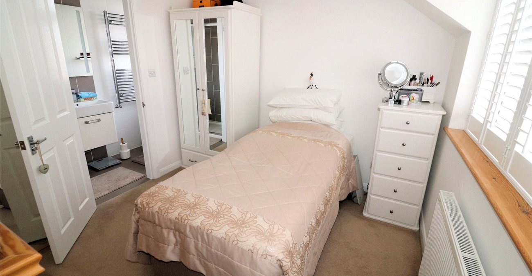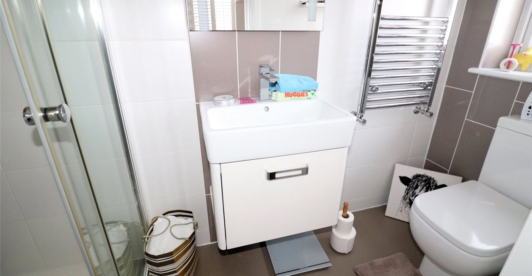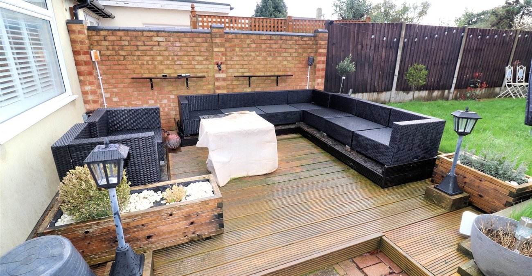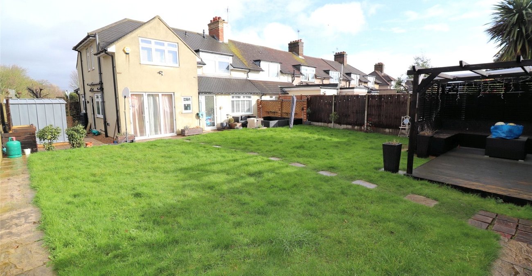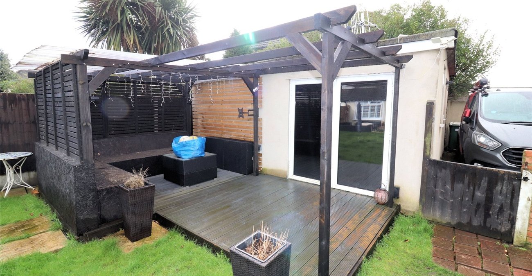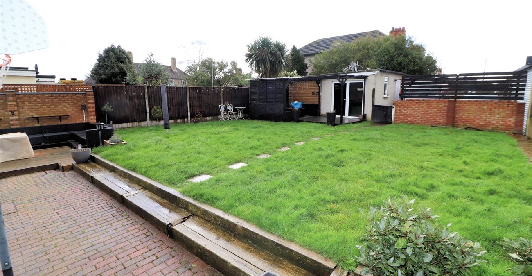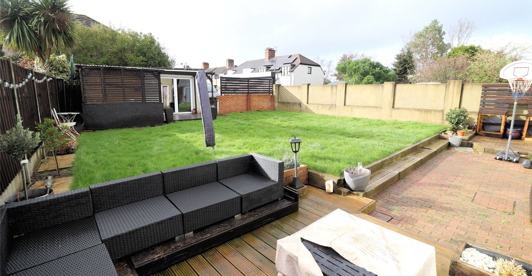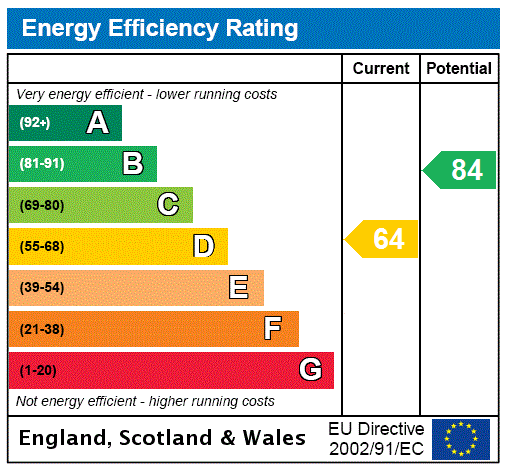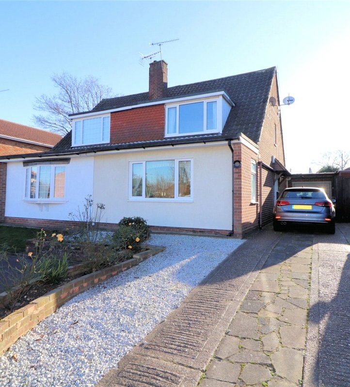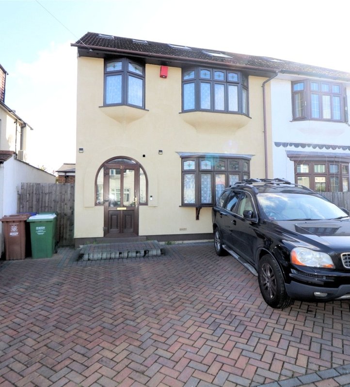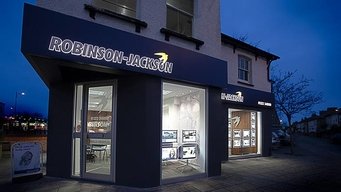Property Information
Ref: NOR240093Property Description
Robinson Jackson are delighted to offer this RARE OPPORTUNITY to secure this SUBSTANTIALLY EXTENDED FOUR DOUBLE BEDROOM SEMI DETACHED house which boasts its own SELF CONTAINED ANNEX. We feel this would be ideal buy for a GROWING FAMILY or a LARGER FAMILY WITH ELDERLY RELATIVES. Some of this properties many features include - TWO EN SUITE BATHROOMS, FAMILY SHOWER ROOM, FOUR DOUBLE BEDROOMS and a LARGE OPEN PLAN KITCHEN leading into a THROUGH LOUNGE. This property NEEDS TO BE VIEWED TO FULLY APPRECIATE THE SIZE and VERSATILITY of the ACCOMMODATION ON OFFER.
- Off street parking
- Double garage and man cave
- Open plan living
- Three bathrooms
- Four double bedrooms
- Self contained annex
- house
Rooms
Porch 1.6m x 0.7mDouble glazed windows to front. Double glazed door to lounge.
Lounge 5.05m x 4.72m (inclusive of bay window)Double glazed bay window to front. Laminate flooring. Open to dining room.
Dining Room 4.78m x 3.43mDouble glazed window to rear. Radiator. Laminate flooring.
Kitchen 5.61m x 4.78m narrowing to 2.64mDouble glazed window to side. Double glazed bi-folding doors to garden. Range of fitted wall and base units with work surfaces over. Double sink unit with hose tap. Tiled splash back. Integrated Oven, microwave, hob, and dishwasher to remain. Space for fridge freezer. Radiator. Laminate flooring.
Utility Room 1.96m x1.42mDouble glazed window to rear and double glazed door to garden. Plumbing for washing machine. Laminate flooring.
Ground floor WC 1.96m x 0.81mOpaque double glazed window to rear. Low level wc. Wash hand basin with vanity unit under. Part tiled walls. Laminate flooring.
LandingAiring cupboard. Alarm panel. Carpet. Access to loft.
Bedroom 1 33.86m x 3.45mDouble glazed window to rear. Two built in wardrobes. Radiator. Carpet.
Ensuite 2.51m x 0.97mDouble glazed window to side. Three piece suite comprising: Walk in shower unit with mixer shower over, tiled walls and glass door, wash hand basin with vanity unit under and low level wc. Wooden flooring. Spotlights.
Bedroom 2 5.23m narrowing to 3.68m x 2.74mDouble glazed window to front. Built in wardrobes. Radiator. Carpet.
Bedroom 3 3.78m x 2.51mDouble glazed window to rear. Built in wardrobes. Built in wardrobe. Radiator. Carpet.
Shower Room 2.54m x 1.63mOpaque double glazed window to rear. Three piece suite comprising: Walk in shower unit with mixer shower over, tiled walls and glass door, wash hand basin with vanity unit under and low level wc. Heated towel rail. Laminate flooring. Spotlights
Annex - Lounge/Kitchen 4.78m x 3.45mDouble glazed windows to front and to side. UPVC front door accesses to side of property. Range of wall and base units with work surfaces over. Sink unit with mixer tap. Integrated hob. Plumbing for washing machine. Radiator. Laminate flooring.
Annex - Bedroom 3.45m x 2.77mDouble glazed window to front. Radiator. Carpet.
Annex -Ensuite 2.51m x 0.69mDouble glazed window to side. Three piece suite comprising: Walk in shower unit with mixer shower over, tiled walls and glass door, wash hand basin with vanity unit under and low level wc. Wooden flooring. Spotlights.
Front GardenMainly laid to lawn. Slate chippings boarder. Concreate path to entrance. Side access to annex.
Rear gardenBlock paved patio. Maily laid to lawn. Two decked areas.
Double Garage. Parkingto rear for 2 vehicles.
