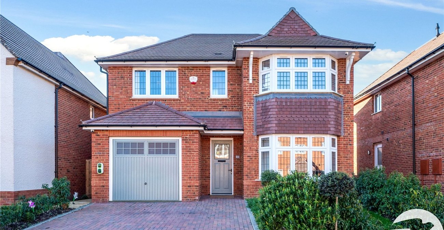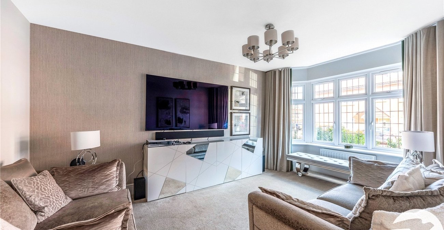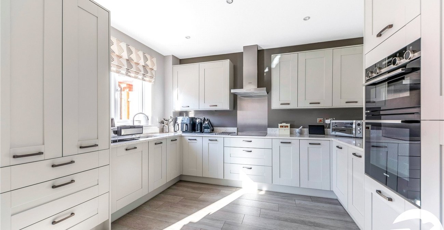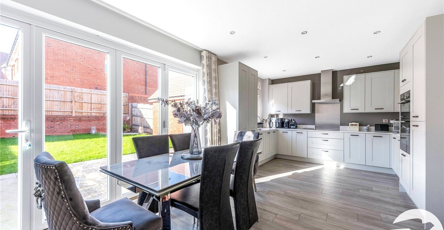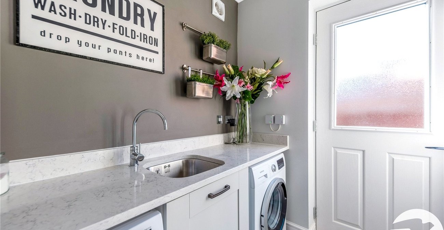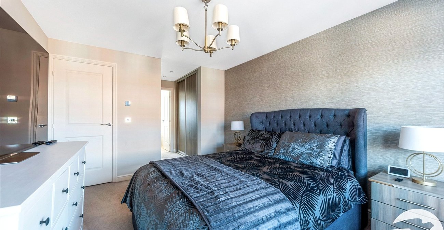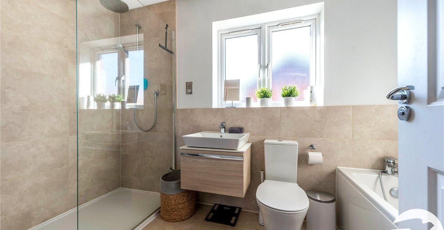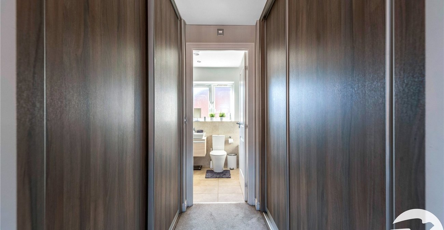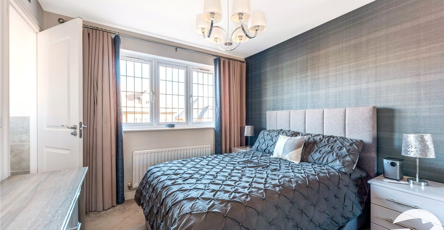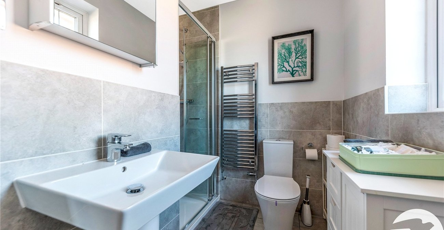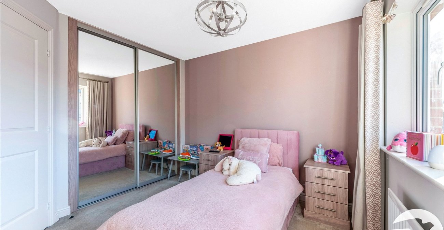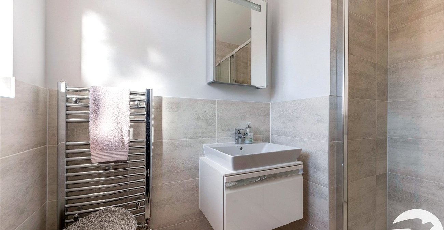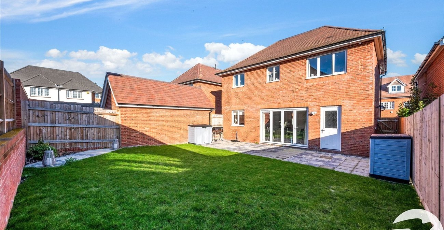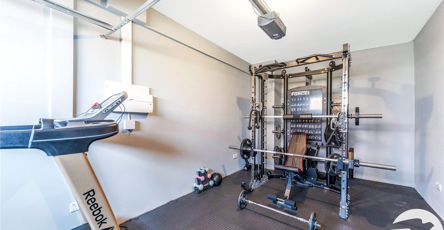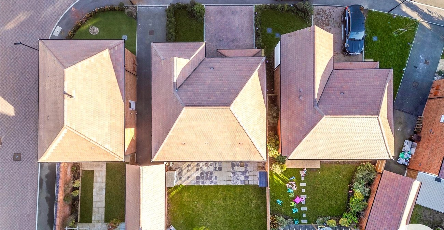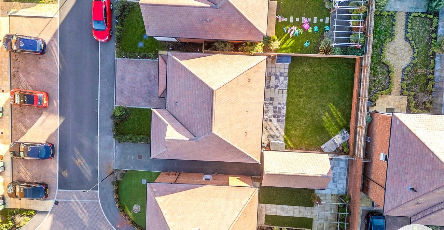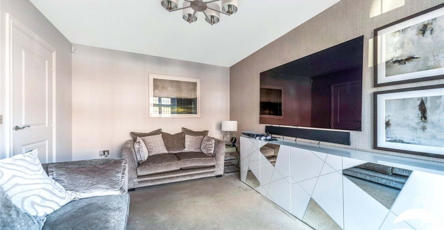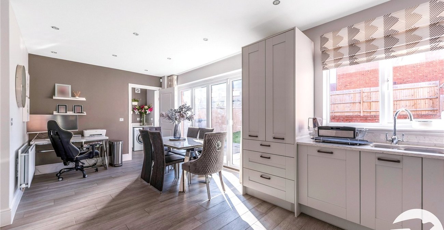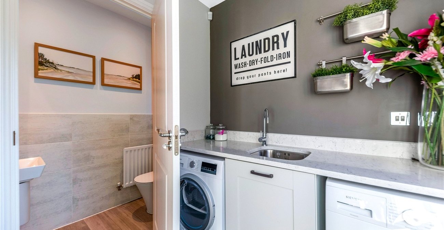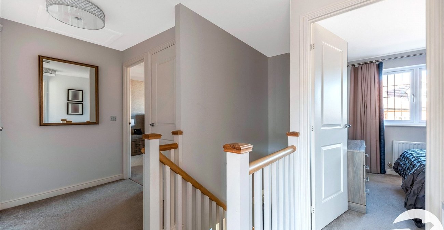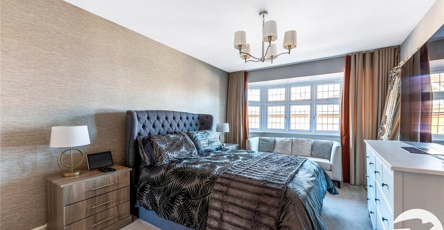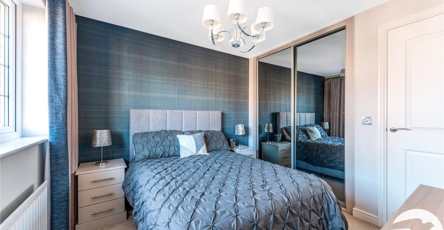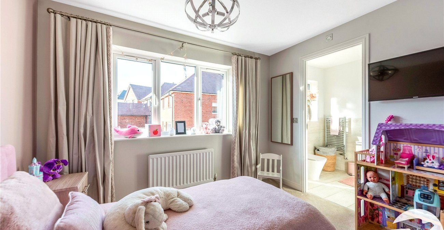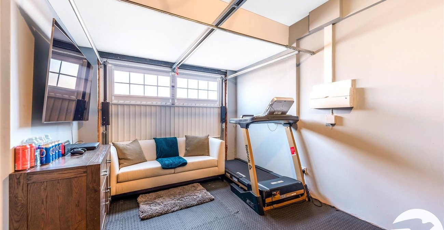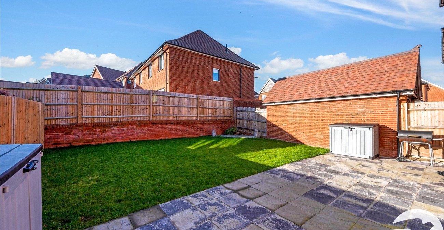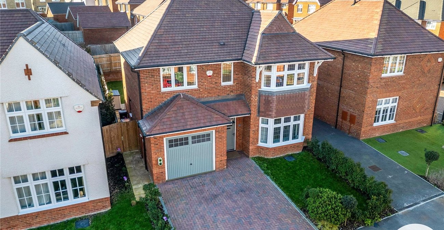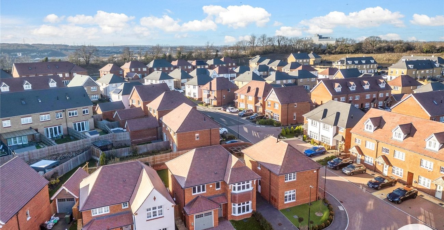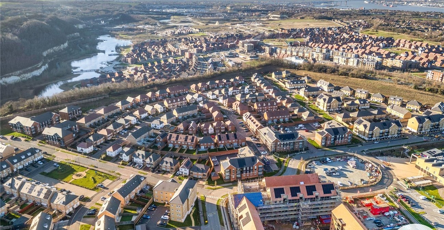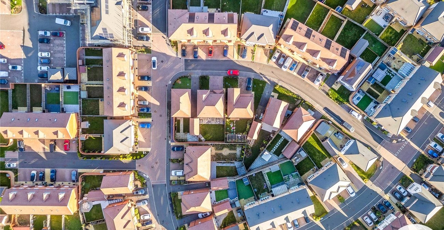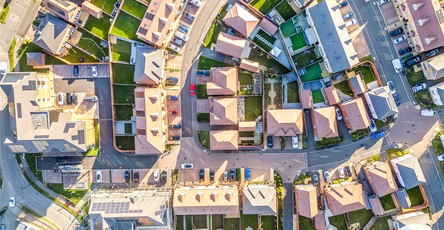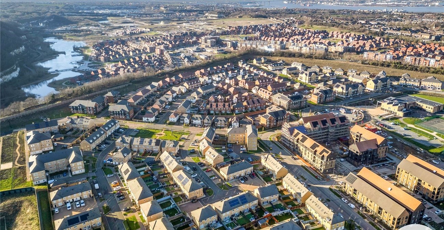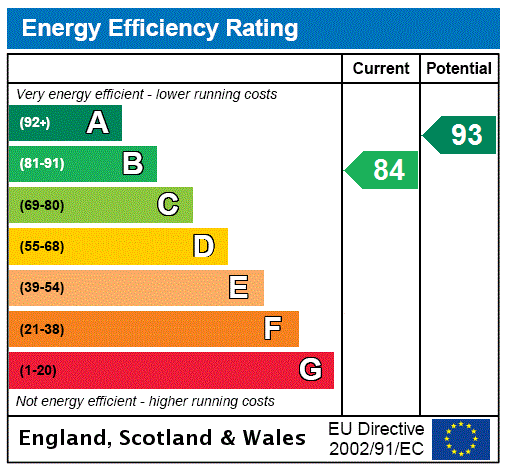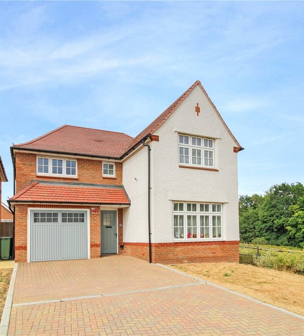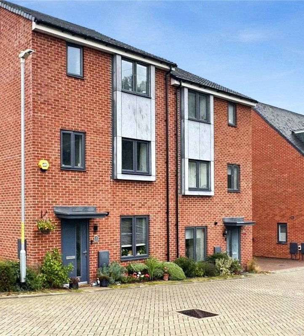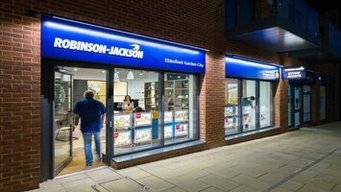Property Information
Ref: EGC240041Property Description
* Guide Price £700,000 - £750,000 * Robinson Jackson are delighted to offer this stunning CHAIN FREE detached home which was originally the Redrow show-home, this property is packed full of upgrades and high quality fixtures & fittings throughout.
Sleek and contemporary, this stunning detached house boasts 3 bedrooms, 3 en-suite bathrooms and a range of luxurious features. The property offers a modern living space with a beautiful garden, perfect for relaxing or entertaining. Enjoy the convenience of a private patio, off-street parking, and a garage, providing ample space for vehicles and storage. This property is offered with no chain, making it an ideal choice for those looking for a hassle-free purchase. You'll find 'Outstanding' schools, local parks, amenities, Ebbsfleet International Station and Bluewater shopping centre all within easy reach. Don't miss the opportunity to make this stylish and well-appointed house your new home. Contact us today to arrange a viewing and experience modern living at its finest.
- Redrow Heritage Collection
- Ex Show Home
- Three Double Bedrooms
- Three En-Suites
- Open Plan Kitchen Diner
- Separate Living Room
- Quartz Work Surfaces to Kitchen and Utility Room & Siemens Appliances
- Generous Size Garden
- Garage and Driveway
- house
Rooms
Entrance HallKielder glazed porcelain tiles. Radiator. Stairs to first floor.
Living Room 4.85m x 3.23mDouble glazed leaded light bay window to front. Carpet. Radiator.
Kitchen Diner 6.53m x 3.89mDouble glazed bi-fold doors to rear. Window to rear. Kielder glazed porcelain tiles. Range of wall & base units incorporating a stainless steel sink with complementary quartz worktops. Siemens integrated electric hob & double oven. Siemens integrated fridge freezer and dishwasher. Extractor hood. Radiator.
Utility Room 2m x 1.78mDouble glazed door to rear. Kielder glazed porcelain tiles. Quartz worktop. Siemens washing machine and tumble dryer.
Cloakroom 1.78m x 0.91mFrosted double glazed window to side. Kielder glazed porcelain tiles. Part tiled walls. Low level WC. Wash hand basin. Radiator.
LandingCarpet. Loft access.
Master Bedroom 4.88m x 3.23mDouble glazed leaded light bay window to front. Carpet. Radiator. Leading to:
Dressing Area 2.24m x 2.03mCarpet. Built in wardrobes.
Ensuite Bathroom 3.23m x 1.8mFrosted double glazed window to rear. Tiled floor. Part tiled walls. Low level WC. Vanity wash hand basin. Panelled bath. Shower cubicle. Heated towel rail. Extractor fan.
Bedroom Two 3.84m x 3.25mDouble glazed window to rear. Carpet. Radiator. Built in wardrobes.
Ensuite Two 2.41m x 1.73mFrosted double glazed window to rear. Tiled floor. Part tiled walls. Low level WC. Wash hand basin. Shower cubicle. Heated towel rail. Extractor fan.
Bedroom Three 3.58m x 3.02mDouble glazed window to front. Carpet. Radiator. Built in wardrobes.
Ensuite Three 2.51m x 1.98mFrosted double glazed window to front. Tiled floor. Part tiled walls. Low level WC. Wash hand basin. Shower cubicle. Heated towel rail. Extractor fan.
Garage 5.9m x 2.95mUp and over door. Power & light.
