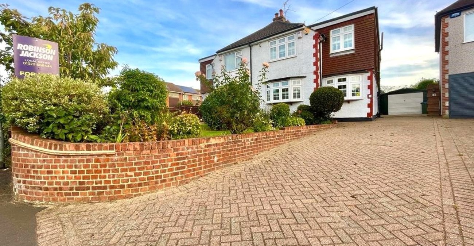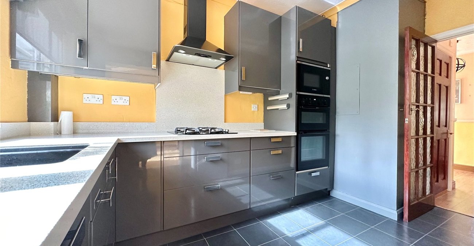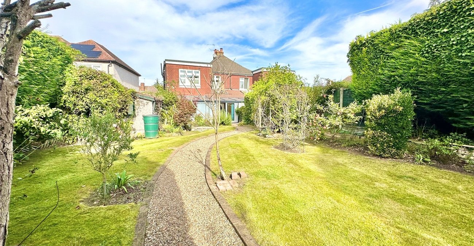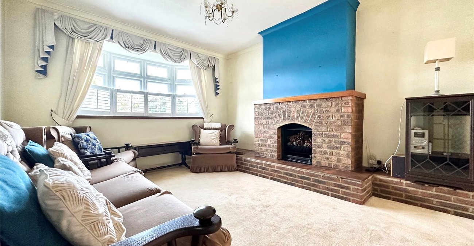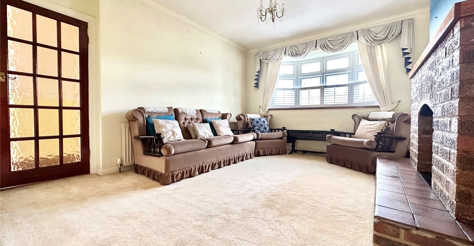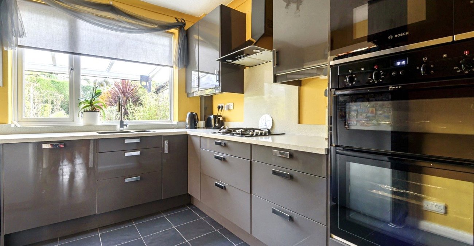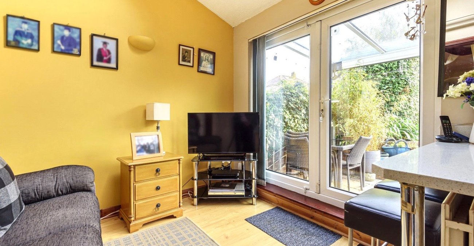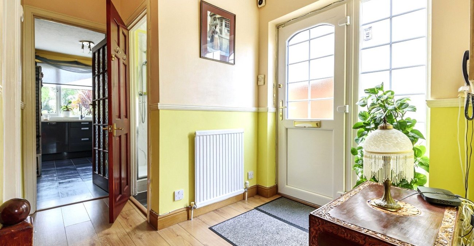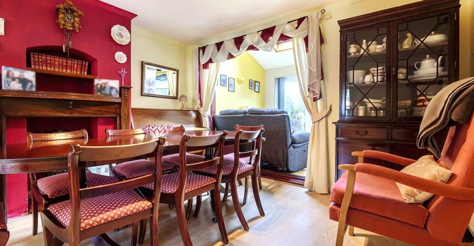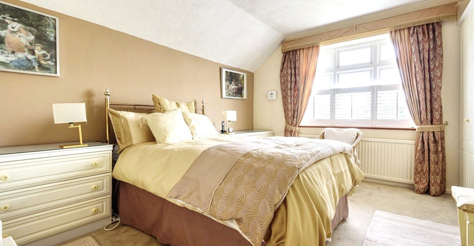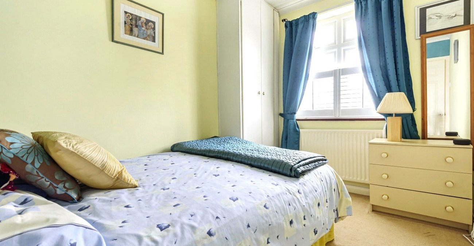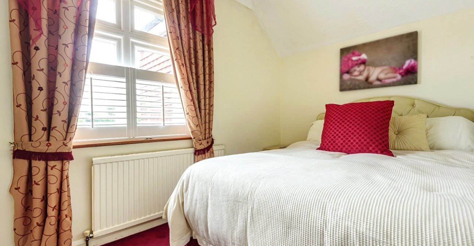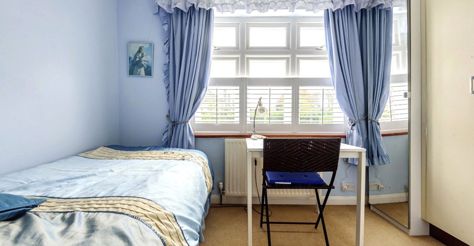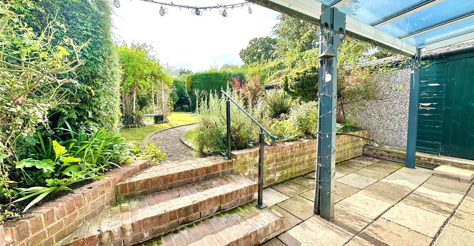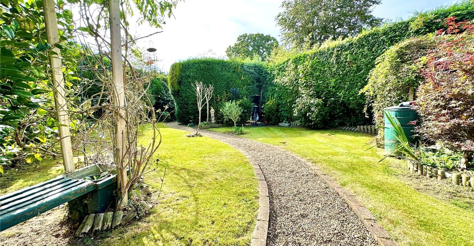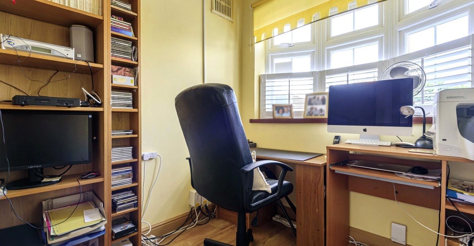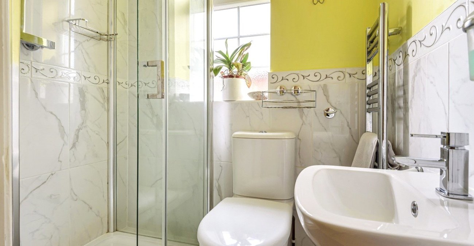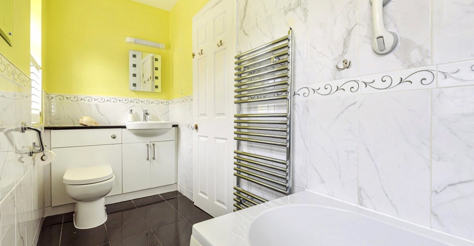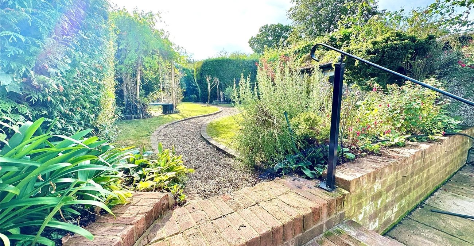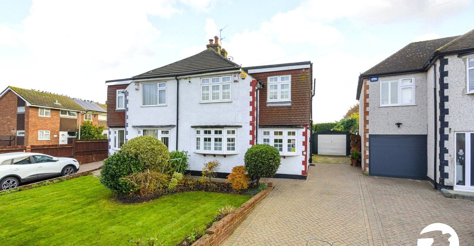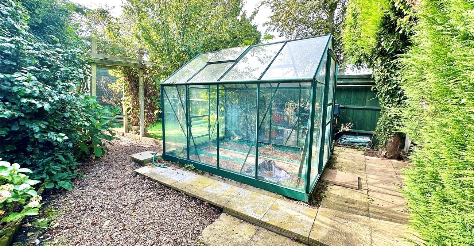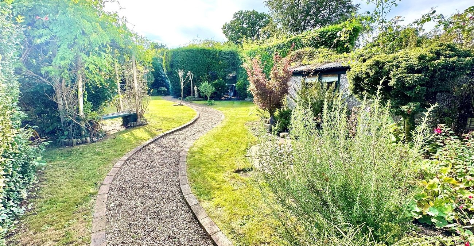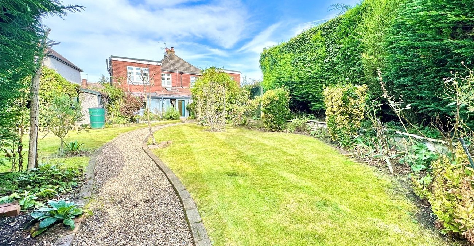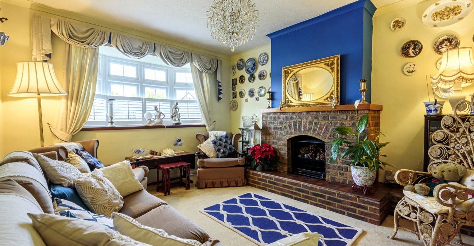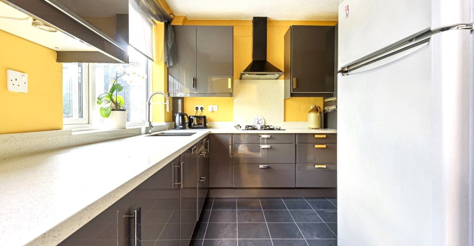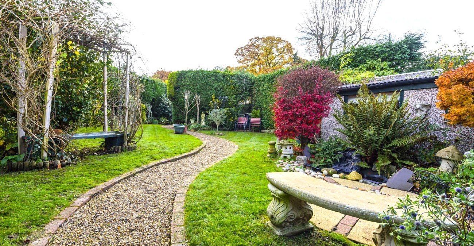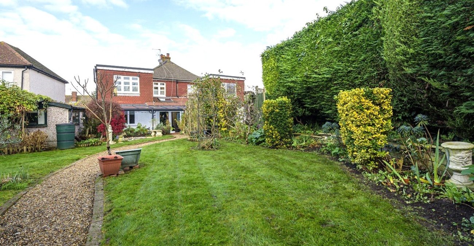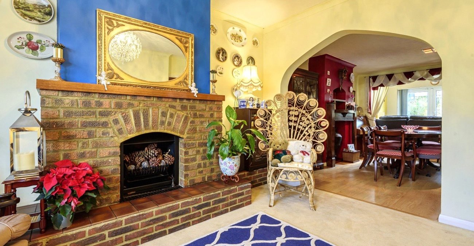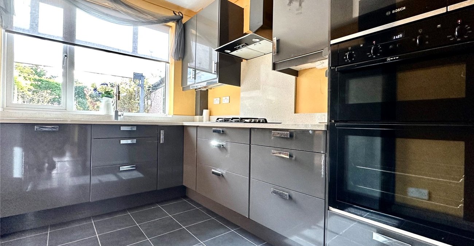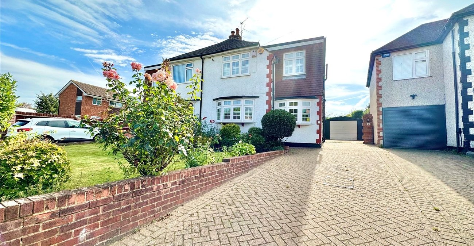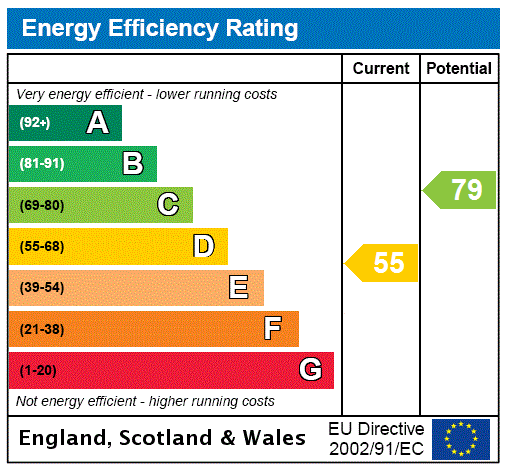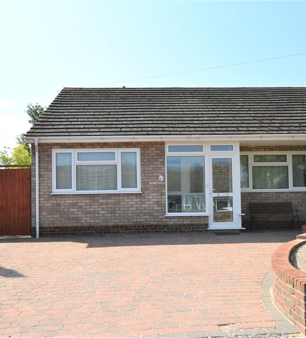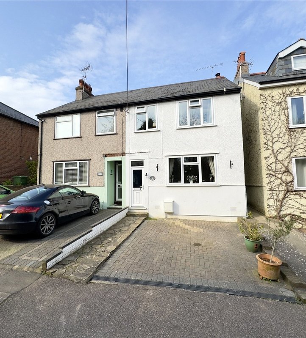Property Information
Ref: SWL220376Property Description
Guide Price £500,000 - £530,000
Robinson Jackson are delighted to offer to the market this 4/5 Bedroom Semi Detached Chalet Style House located in one of Swanley's most desirable roads. The property is offered for sale with no forward chain.
On entering the property you will be greeted by the entrance hall, study/ground floor bedroom 5, and the ground floor shower room. There is a lounge, with separate dining room and a further reception room. The kitchen is modern and equipped with appliances.
To the first floor are four bedrooms and bathroom. The established rear garden is generous in size and offers lawn, sweeping shingle pathways, shrub and tree borders. There is a greenhouse for all those garden lovers!
The property is located within walking distance of the Town Centre and Station with fast links to London Victoria, Blackfriars, London Bridge and Charing Cross. There are also good motorway links M25/A20/M20 and A2.
- Popular Location
- Ground Floor Shower Room
- Ground Floor Study/Bedroom 5
- 3 Reception Rooms
- Modern Kitchen
- 4 First Floor Bedrooms
- First Floor Bathroom
- Beautiful Landscaped Rear Garden
- No Forward Chain
- house
Rooms
Entrance HallDouble glazed door to side with side panel. Laminate flooring. Stairs to first floor. Radiator.
Ground Floor Shower Room 1.68m x 1.12mFrosted double glazed window to side. Tiled walls. Shower cubicle. Wash hand basin. Low level WC. Heated towel rail.
Lounge 4.24m x 3.8mDouble glazed window to front. Feature surround. Carpet. Radiator. Arch through to dining room.
Dining Room 3.76m x 3.15mLaminate flooring. Radiator.
Reception Room 2.67m x 2.6mDouble glazed patio doors to rear. Laminate flooring. Radiator.
Study 2.26m x 2.2mDouble glazed bay window to front. Laminate flooring.
Kitchen 3.23m x 3.18mL Shaped. Double glazed window to rear. Range of wall and base units with complimentary work surfaces over. Sink unit. Built in oven, microwave, gas hob and extractor fan over. Integrated dishwasher. Integrated washing machine. Fridge freezer to remain.
LandingCarpet. Access to loft with ladder. Radiator.
Bedroom One 4.22m x 3.58mDouble glazed window to front. Radiator. Carpet. Built in bedroom furniture.
Bedroom Two 3.45m x 2.3mDouble glazed window to front. Carpet. Radiator. Built in wardrobe.
Bedroom Three 3.02m x 2.26mDouble glazed window to rear. Radiator. Built in mirrored wardrobe.
Bedroom Four 3.2m x 2.18mDouble glazed window to front. Carpet. Radiator. Wardrobes.
First Floor Bathroom 4.72m x 1.24mFrosted double glazed windows to side. Panelled bath with shower attachment over. Vanity wash hand basin. Low level WC. Airing cupboard. Boiler. Heated towel rail. Tiled walls.
