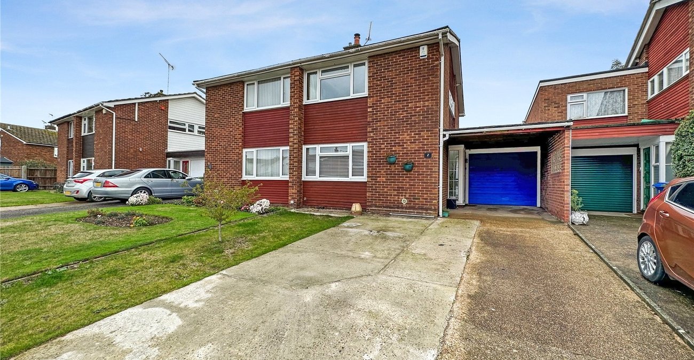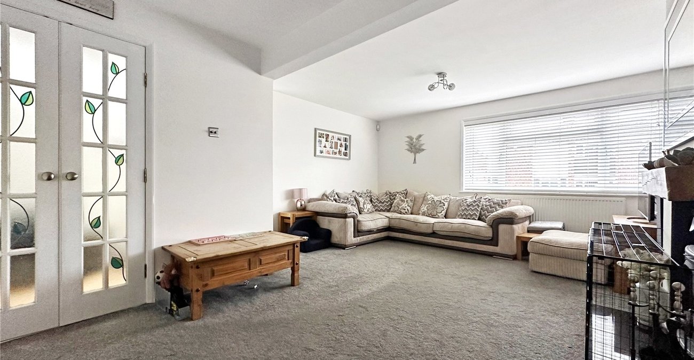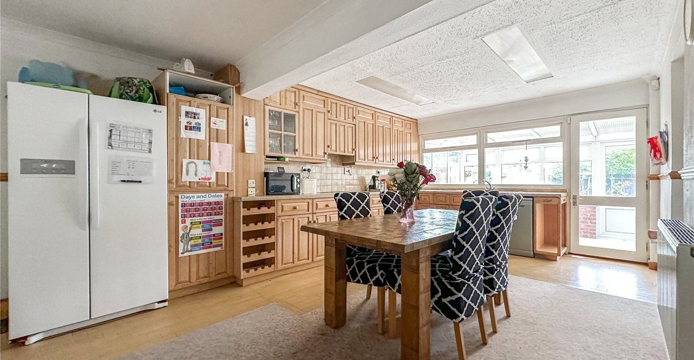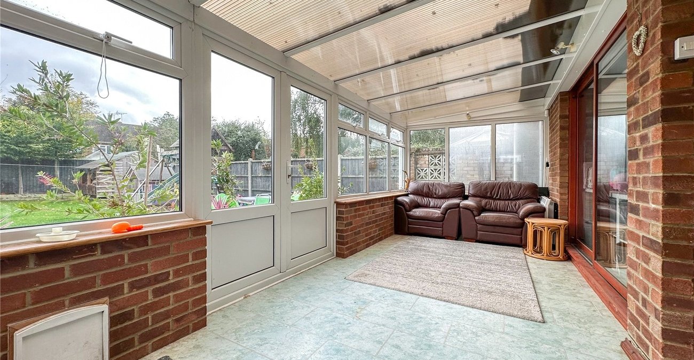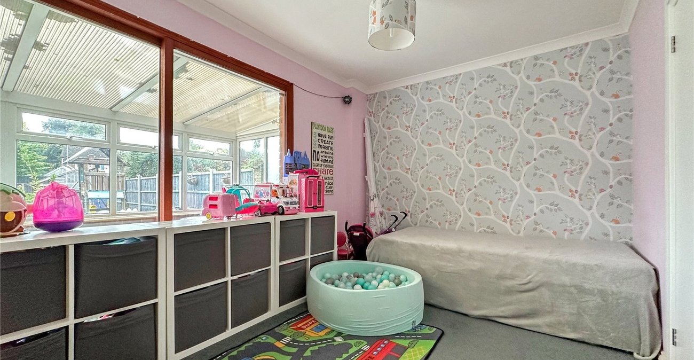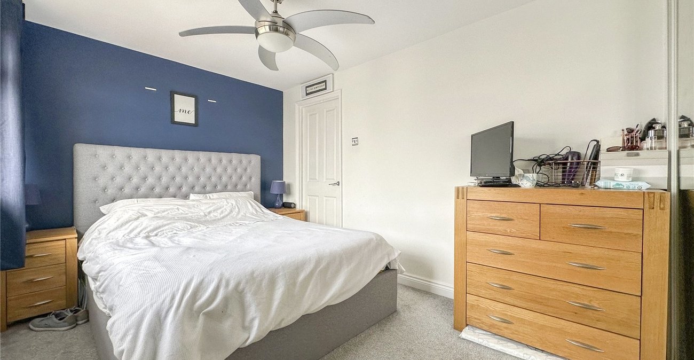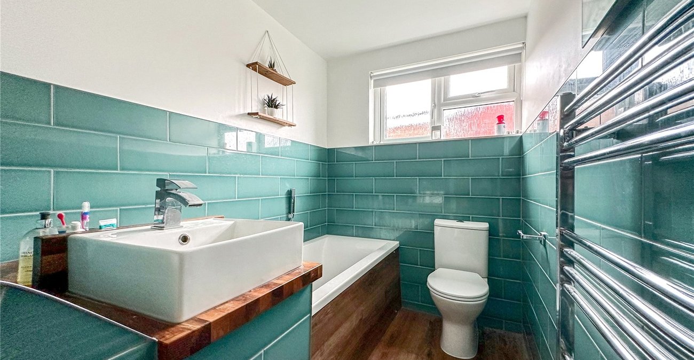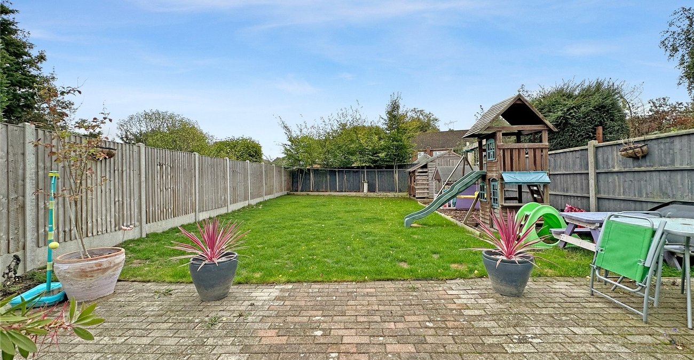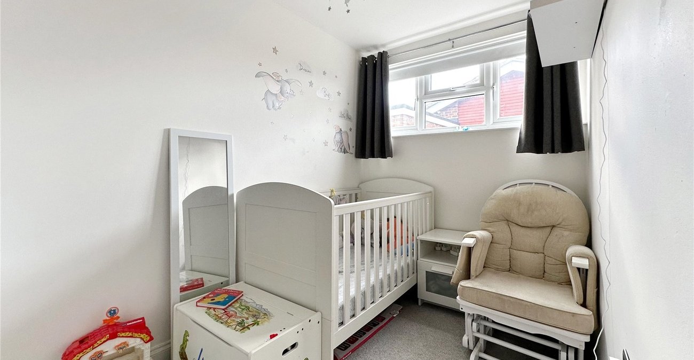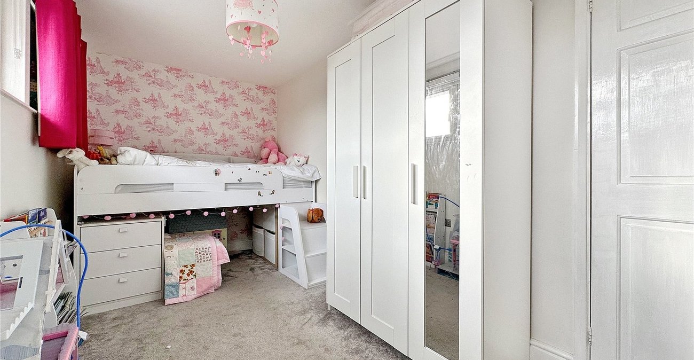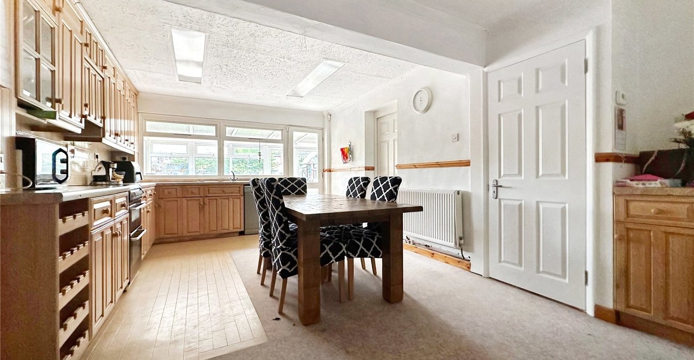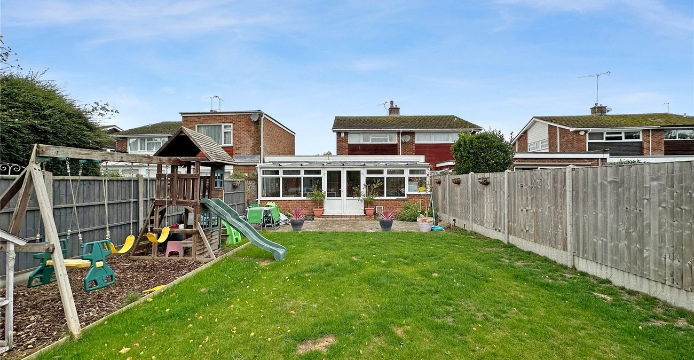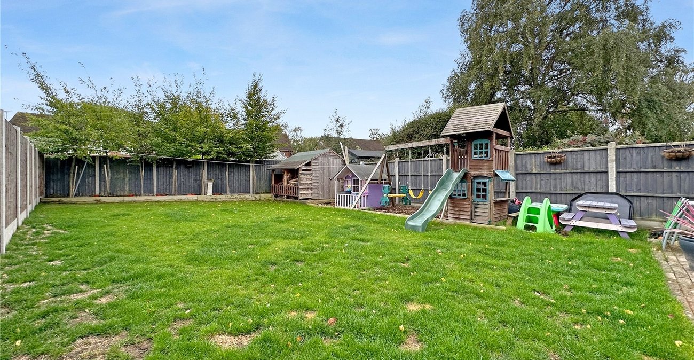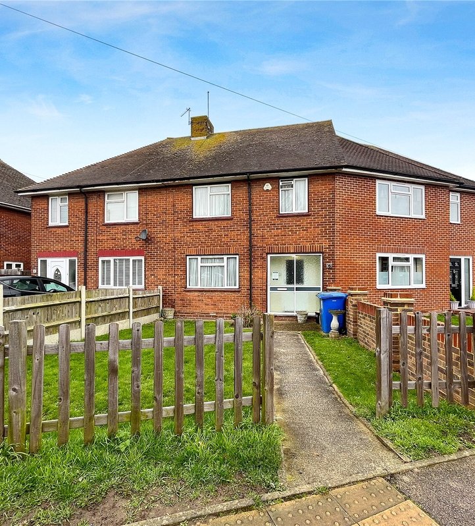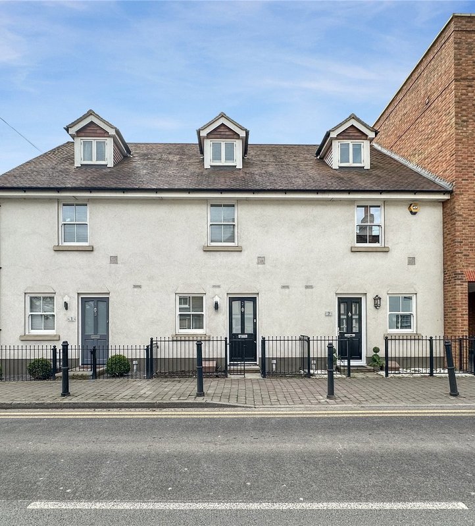Property Information
Ref: RAI230684Property Description
GUIDE PRICE £350,000 - £375,000
This charming three/four bedroom semi-detached home offers a spacious 1413 square feet of comfortable living space, thoughtfully extended to the rear, making it an ideal haven for a growing family. The ground floor features a versatile bedroom/playroom with a convenient en suite, perfect for accommodating guests or creating a dedicated play area. Nestled within a quiet cul-de-sac in a picturesque rural village, this property is the epitome of serene family living. With its proximity to local schools, this home ensures that your children have easy access to quality education. Additionally, the partially converted garage and driveway provide ample storage space and parking convenience. The idyllic surroundings and thoughtful design make this home a perfect choice for those seeking an ideal family residence, and viewing is highly recommended to fully appreciate its appeal.
- 1413 Square Feet
- Extended to Rear
- Ground Floor Bedroom/Playroom with En Suite
- Close to Schools
- Rural Village Lifestyle
- Quiet Cul De Sac
- Ideal Family Home
- Partially Converted Garage and Driveway
- Viewing Highly Recommended
- house
Rooms
Entrance Hallway 2.87m x 1.57mDouble glazed door to front. Alarm system. Wooden flooring. Radiator.
Lounge 5.3m x 5mDouble glazed window to front. Double glazed window to side. Log fire. Carpet. Radiator.
Conservatory 7.44m x 2.44mDouble glazed surround. Double glazed door. Two electric storage heaters. Laminate flooring.
Kitchen 5.97m x 3.56mRange of wall and base units with worksurface over. Space for dishwasher. Storage cupboard. Access to garage.
Landing 3.5m x 1.68mBuilt in storage. Carpet.
Bedroom One 3.68m x 2.57mDouble glazed window to front. Carpet. Radiator.
Bedroom Two 2.97m x 1.75mDouble glazed window to side. Carpet. Radiator.
Bedroom Three 4.3m x 2.29mDouble glazed window to rear. Carpet. Radiator.
Bathroom 2.51m x 1.6mDouble glazed window to side. Low level WC. Wash hand basin. Bath. Heated towel rail. Tiled walls. Laminate flooring.
Rear Garden 18.3m x 10.97mPatio area. Grass area. Play area.
Garage 4.06m x 3.35mUp and over door. Concrete flooring. Space for washing machine. Wall mounted boiler. Power and lighting.
ParkingDriveway to front.
