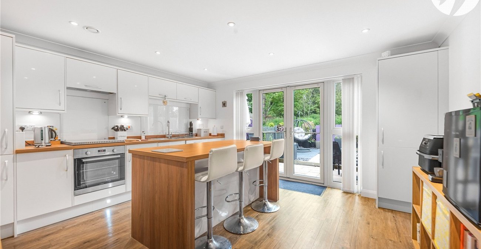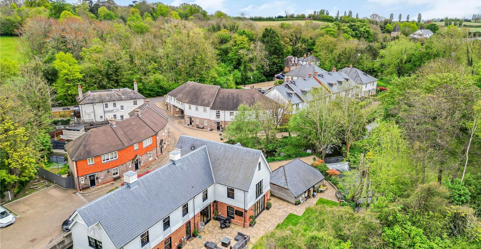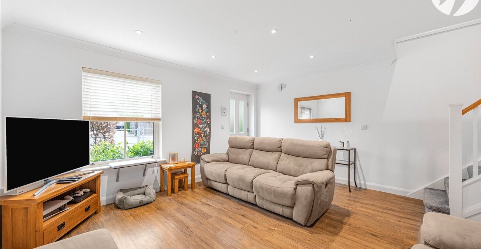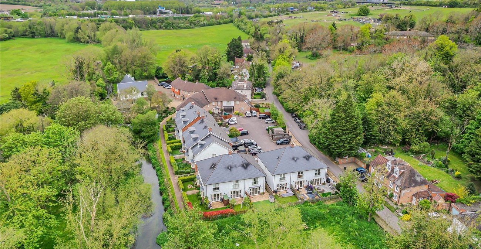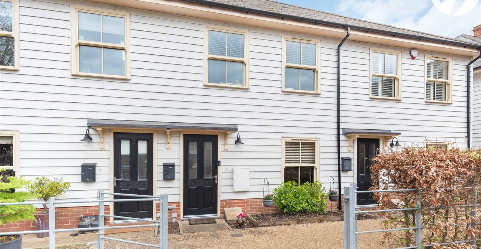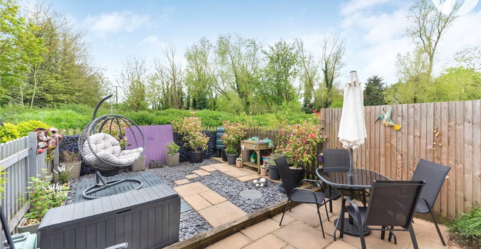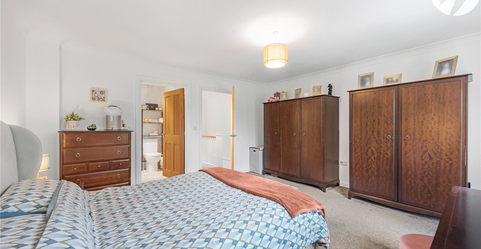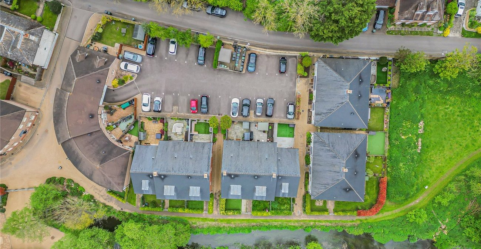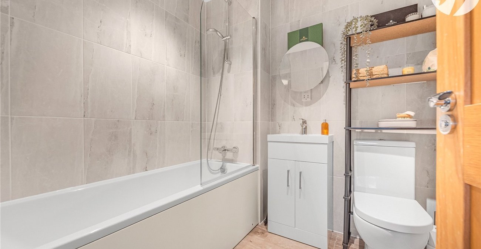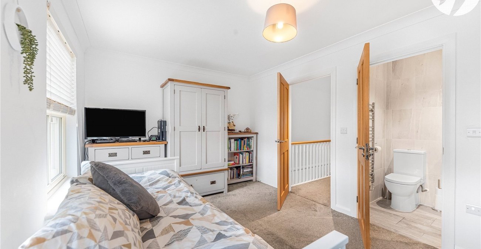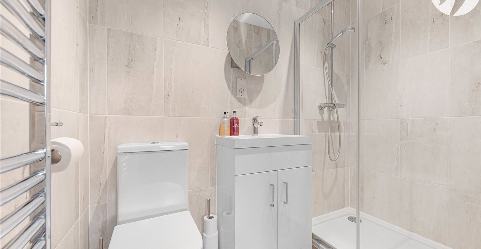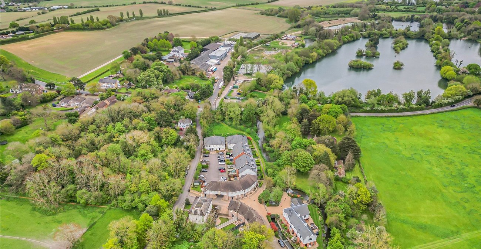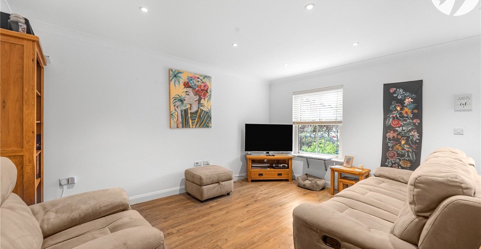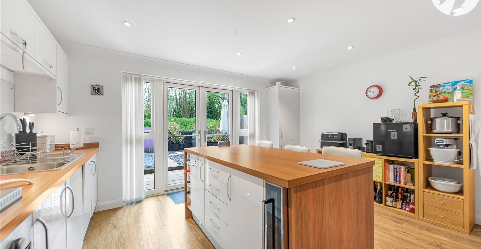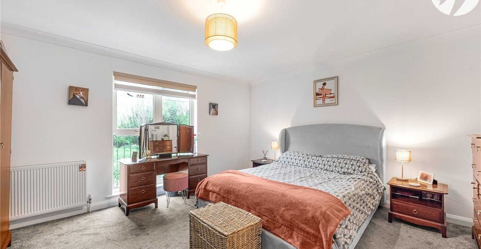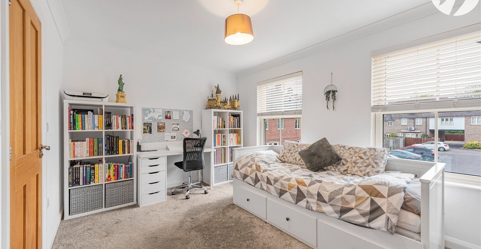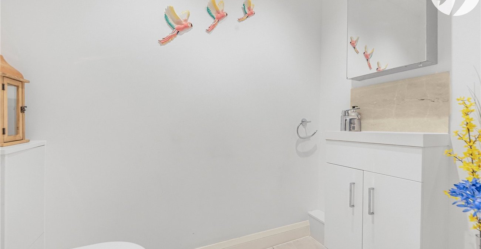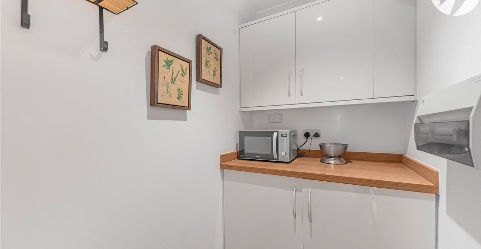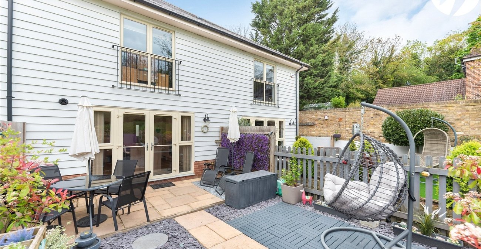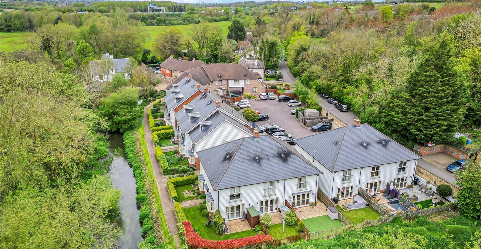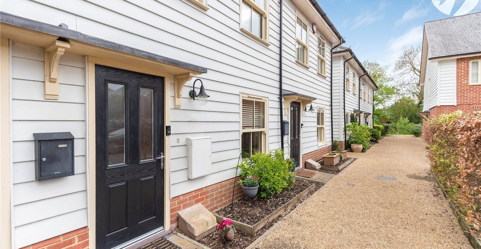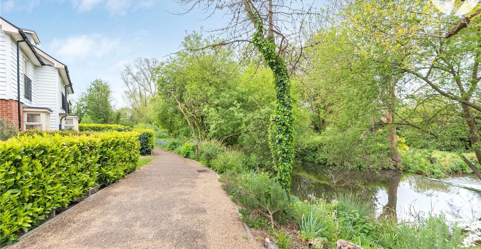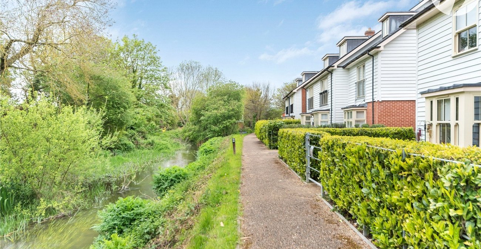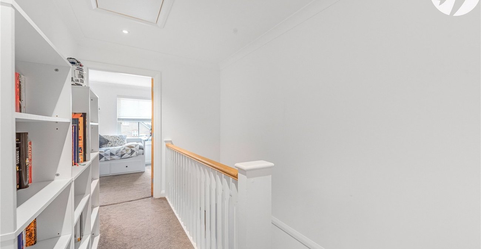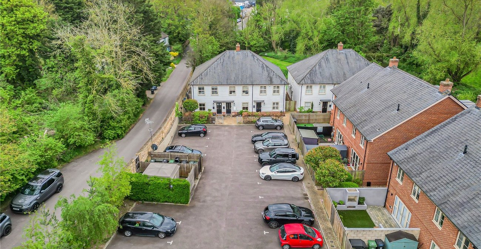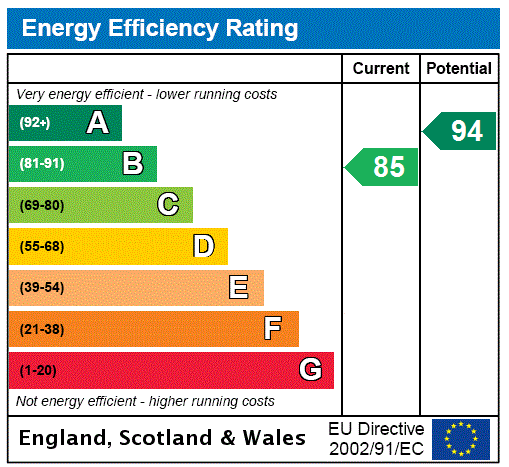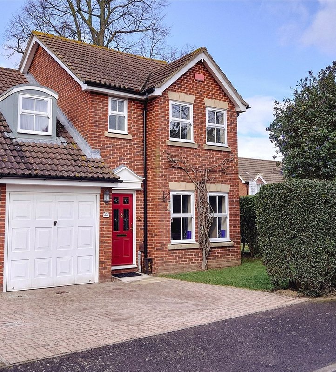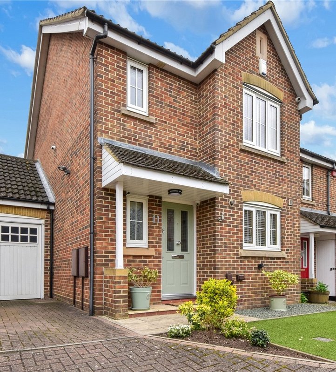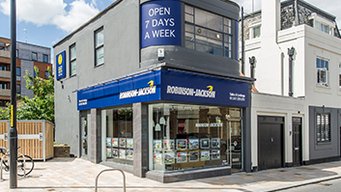Property Information
Ref: DAR240271Property Description
Guide Price £425,000 - £450,000 Located on a much sought after riverside development Robinson Jackson are delighted to bring to the market for sale this impressive two double bedroom two bathroom home measuring 123 square metres. The property is located on the River Darent with a rural and river walks on the doorstep as well as a cosy country pub not far away. Viewing comes highly recommended.
- Located on a stunning Riverside Development.
- Underfloor heating throughout the ground floor.
- Two double bedrooms both with en-suites.
- Ground Floor WC And Utility Room.
- Ideally located for popular countryside and river walks.
- Low maintenance well maintained South facing garden.
- Allocated residents parking space with ample visitors parking.
- Large fully boarded loft space utilised for storage, accessed via a loft ladder. Potential for development into a third bedroom / habitable space (stpp).
Rooms
Lounge 4.5m x 4.32mFrosted double glazed door to front. Double glazed sash window to front. Ceiling spotlights. Door to under stairs cupboard. "Amtico" flooring with under floor heating. Ground Floor WC Ceiling spotlights. Extractor fan. Low level WC. Wash hand basin with inset vanity unit. Tiled under floor heating.
Kitchen Breakfast Room 4.5m x 4.06mDouble glazed frosted door and double glazed window to rear. Integrated fridge/freezer, wine cooler and dishwasher. Matching range of wall and base units with complimentary work surfaces over and incorporating sink unit. Integrated oven and hob. "Amtico" flooring.
Utility Room 1.73m x 1.22mCeiling spotlights. Range of wall and base units with complimentary work surfaces over. Integrated washer dryer. "Amtico" flooring.
LandingAccess to loft. The loft is large and fully boarded, accessed via a loft ladder with potential for development into a third bedroom / habitable space (stpp). Carpet. Stairs to ground floor.
Bedroom 1 4.5m x 4.06mDouble glazed window to rear. Coved ceiling. Radiator. Carpet.
En-Suite Bathroom 2m x 1.93mCeiling spotlights. Extractor fan. Tiled walls. Low level WC. Wash hand basin with inset vanity unit. Panelled bath with shower attachment. Heated towel rail. Tiled flooring.
Bedroom 2 4.47m x 2.97mTwo double glazed sash windows to front. Coved ceiling. Radiator. Carpet.
En-suite Shower RoomCeiling spotlights. Extractor fan. Tiled walls. Shower cubicle. Low level WC. Wash hand basin with inset vanity unit.
