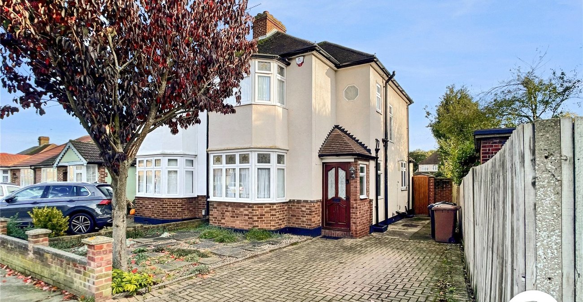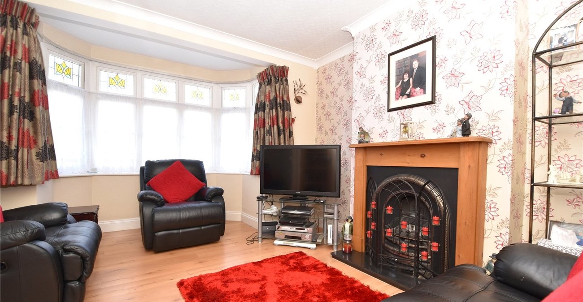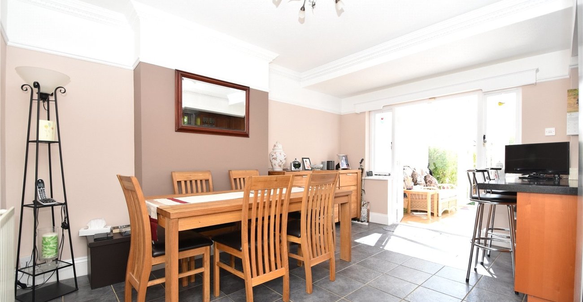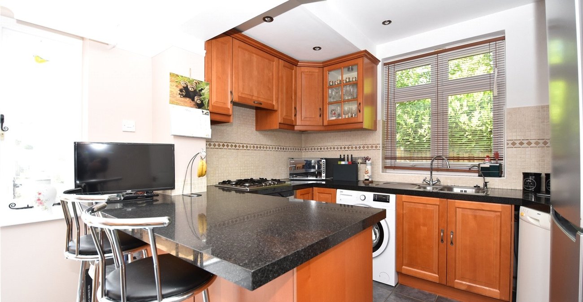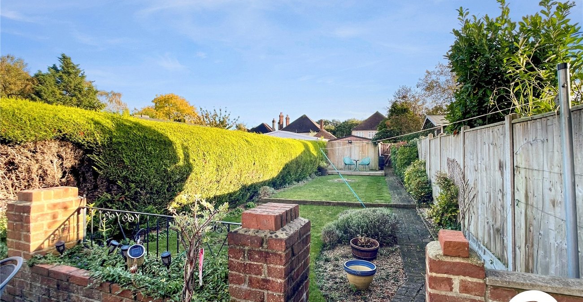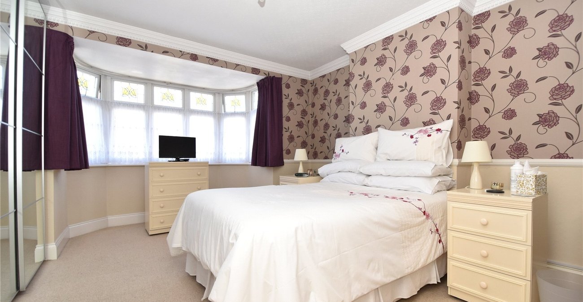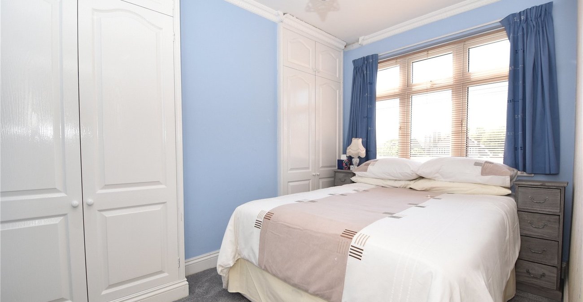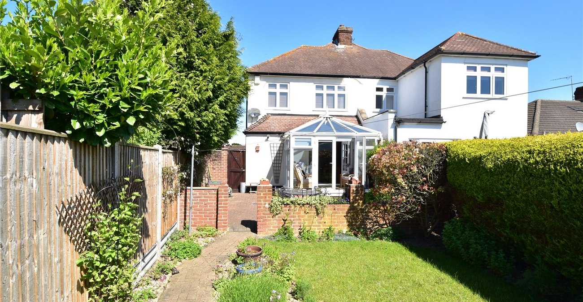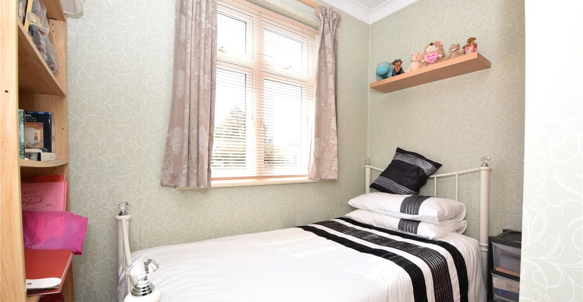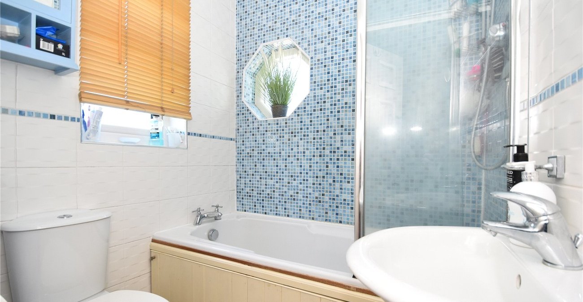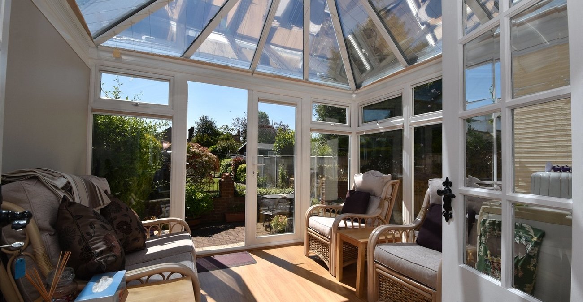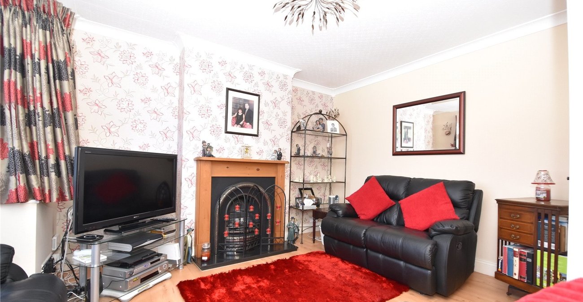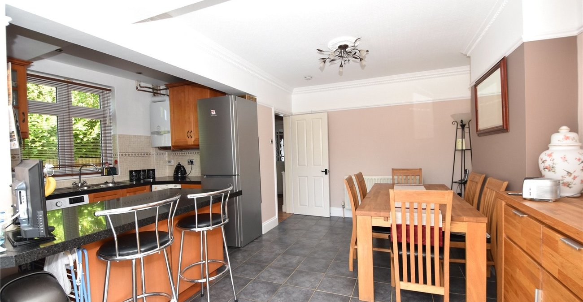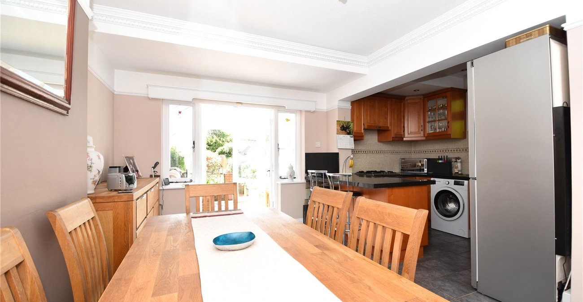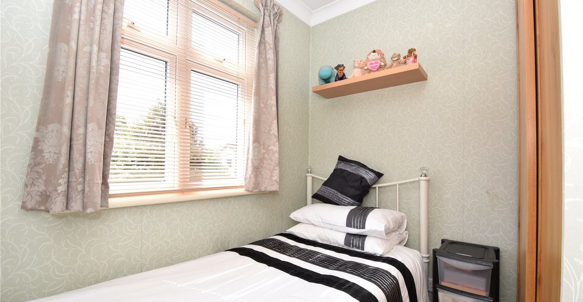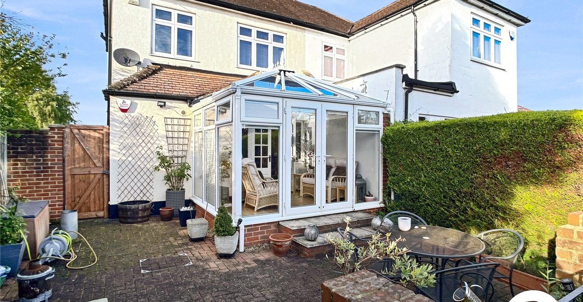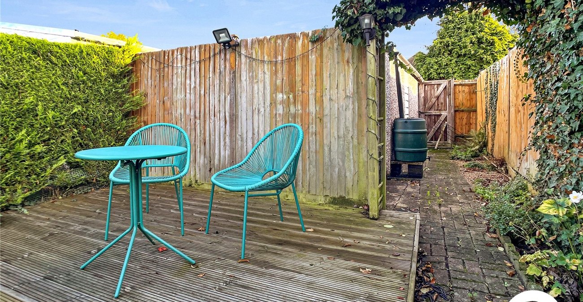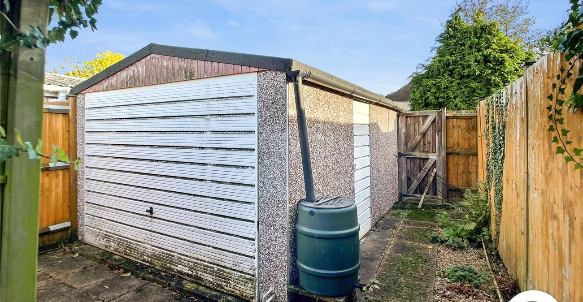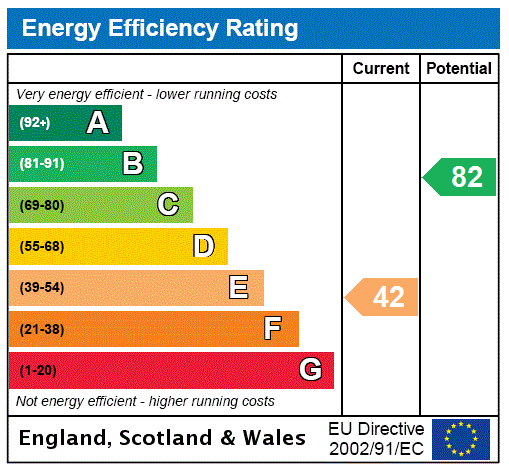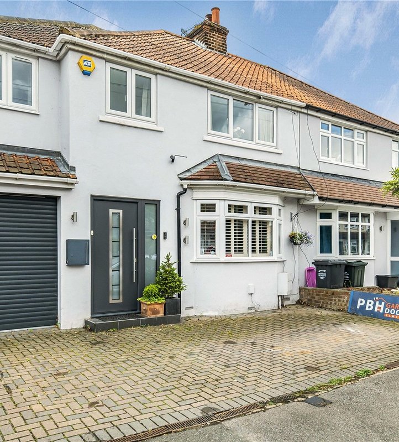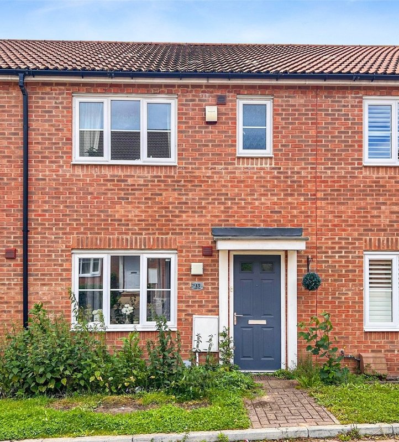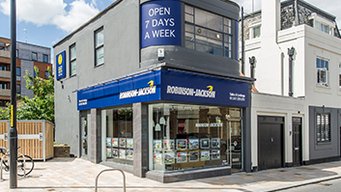Property Information
Ref: DAR190369Property Description
Guide Price £475,000 - £500,000 Robinson Jackson are delighted to offer for sale this three bedroom family home located in a popular West Dartford road. The property is ideally located for West Dartford's popular schools.
- Ideally Located For Dartford Grammar Schools And Wentworth Primary School
- 0.9 Miles Walk To Crayford Station (Zone 6)
- South Facing Rear Garden
- Off Street Parking To Front
- Rear Vehicular Access Road
- Potential To Extend Subject To Planning Permission
Rooms
Entrance Porch:Hardwood entrance door. Frosted double glazed window to side. Tiled floor.
Entrance Hall:Glazed hardwood entrance door. Leaded light glazed window to side. Coved ceiling. Radiator. Two under stairs storage cupboards housing meters.
Lounge: 4.75m x 3.94m narrowing to 3.18mDouble glazed bay window to front. Coved ceiling. Radiator. Wood effect laminate flooring. Feature fireplace.
Kitchen Dining Room: 5.1m x 3.07m widening to 3.18mDouble glazed window to side. Doors to conservatory. Spotlights. Stainless steel one and half bowl sink unit. Matching range of wall and base units with complimentary worksurfaces above. Stainless steel cooker hood. Stainless steel four ring gas hob. Stainless steel electric oven. Plumbing for dishwasher and washing machine. Tiled floor. Breakfast bar. Space for fridge freezer. Radiator. Coved ceiling. Picture rail.
Conservatory: 3.15m x 2.82mDouble glazed doors to garden. Double glazed window to rear and side. Wood effect laminate flooring.
Landing:Access to loft. Coved ceiling. Frosted leaded double glazed window to side.
Bedroom One: 4.88m x 3.35mLeaded light double glazed bay window to front. Coved ceiling. Radiator. Dado rail. Carpet.
Bedroom Two: 3.33m x 2.18mDouble glazed window to rear. Two built in wardrobes. Radiator. Carpet.
Bedroom Three: 2.51m x 2.03m narrowing to 1.52mDouble glazed window to rear. Coved ceiling. Radiator. Wood effect laminate flooring. Built in double wardrobe.
Bathroom:Oriel window to front. Frosted double glazed window to side. Coved ceiling. Spotlights. Extractor fan. Tiled walls and floor. Low level WC. Pedestal wash hand basin. Panel bath with separate shower over. Stainless steel heated towel rail.
