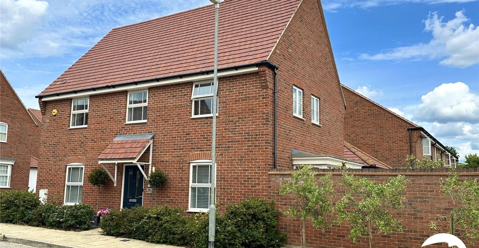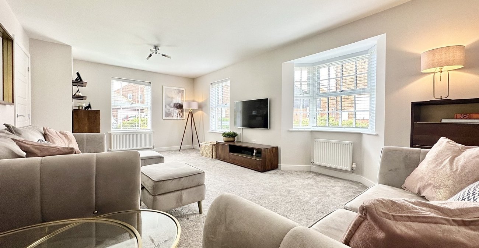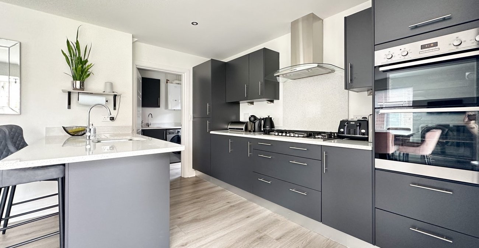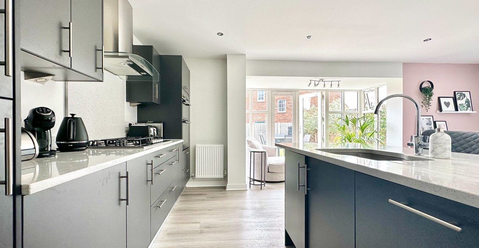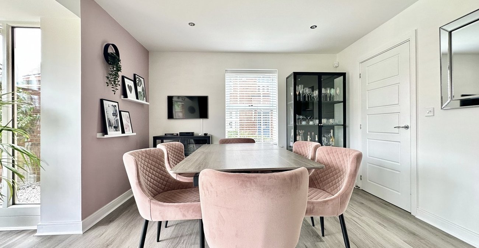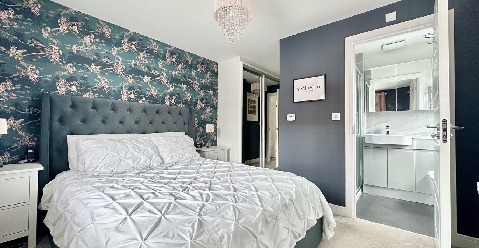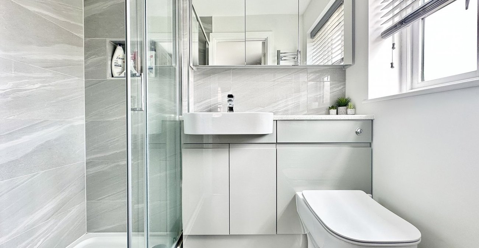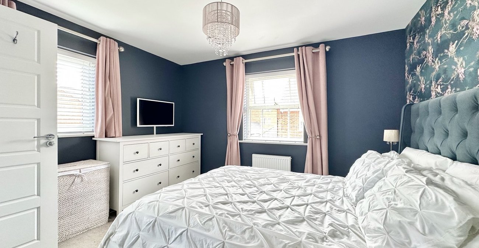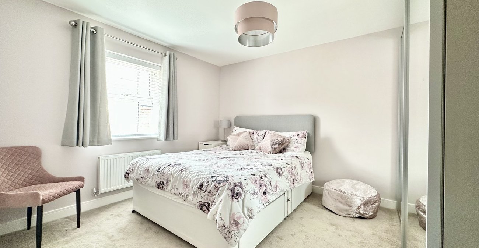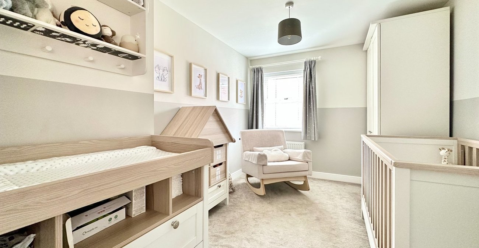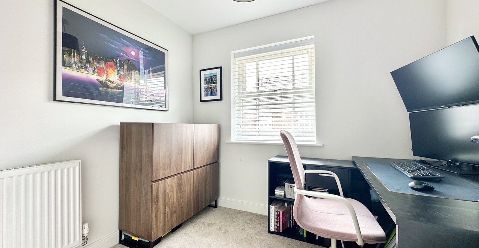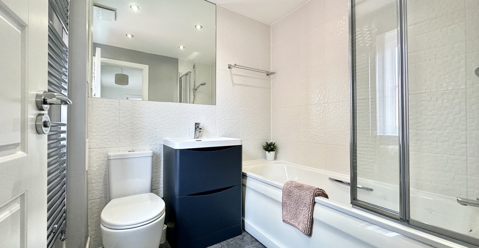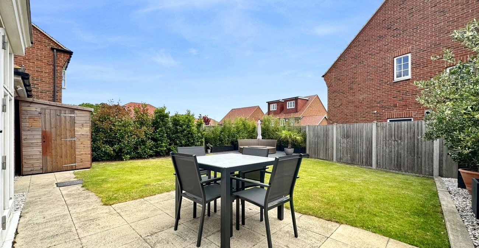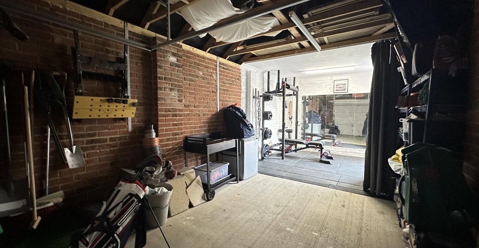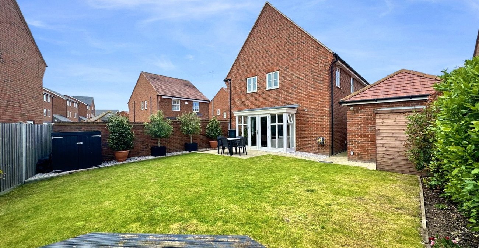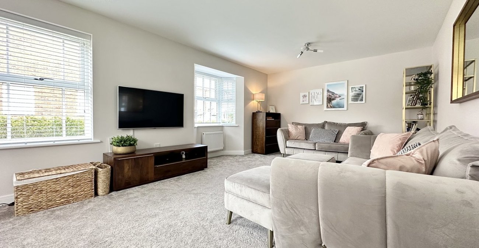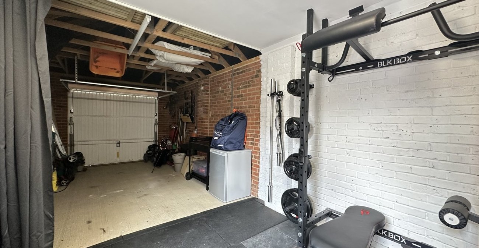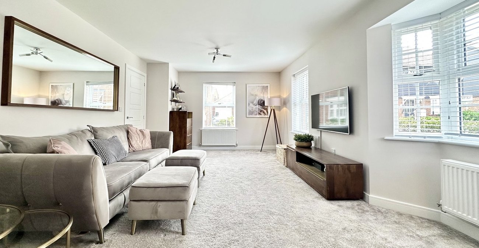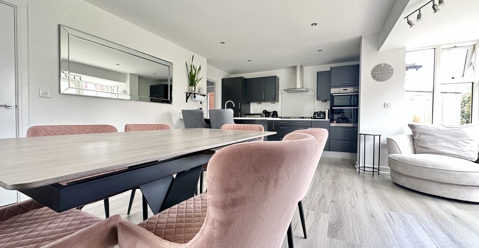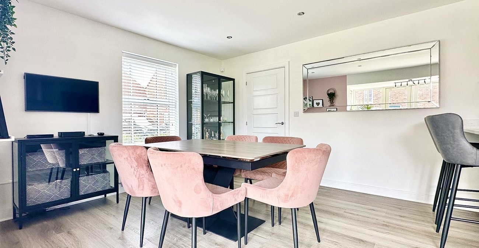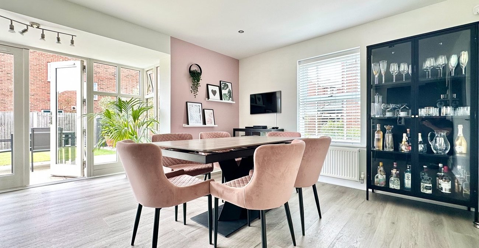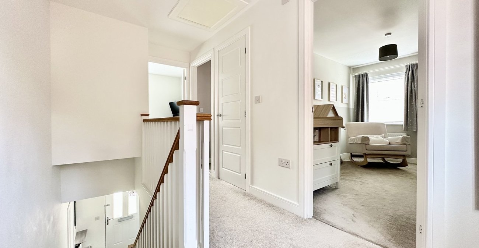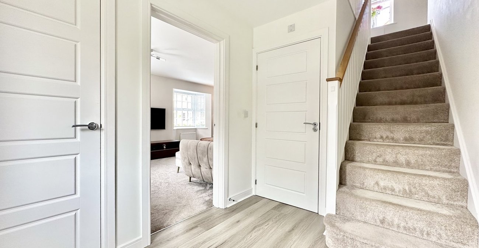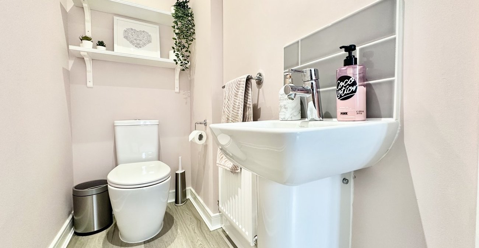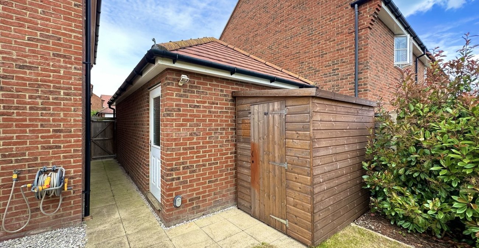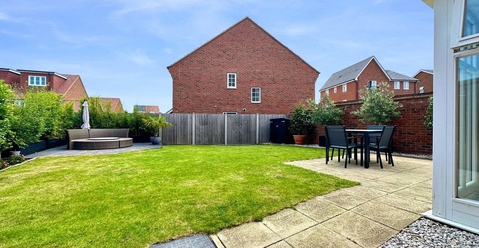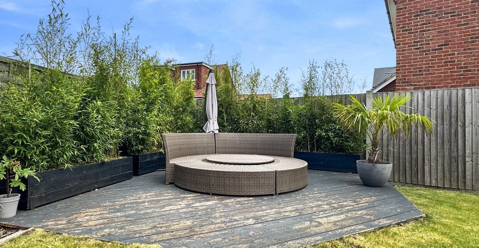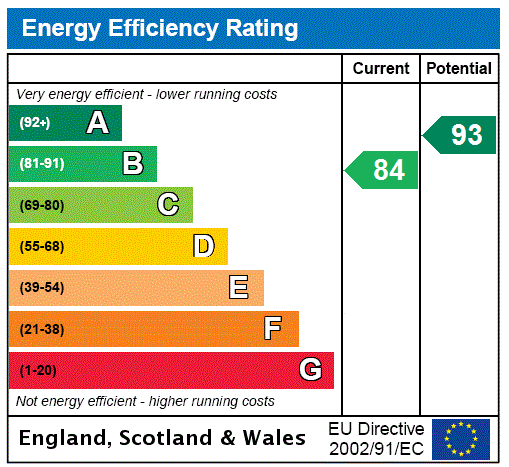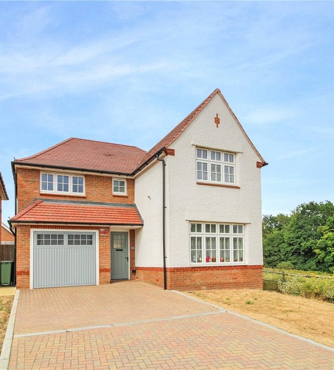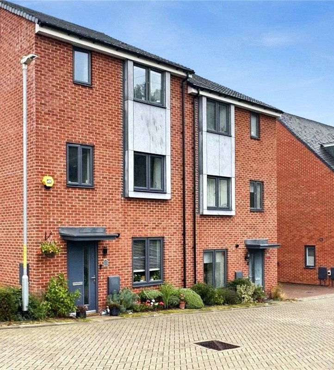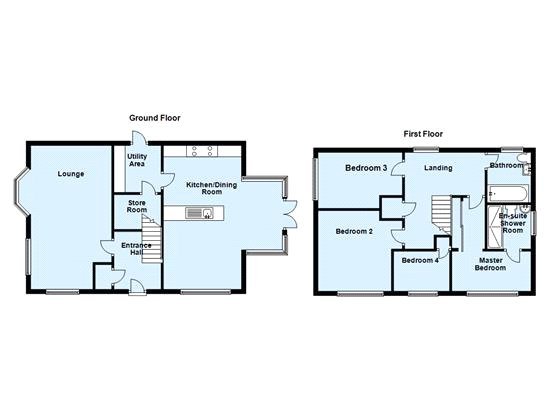Property Information
Ref: EGC220025Property Description
Presenting the exquisite 'Cornell' residence - a timeless, four-bedroom family home nestled within the prestigious Castle Hill development in Ebbsfleet Valley. Built around 2014/15, this modern property showcases a spacious 21' lounge and a welcoming 21' kitchen/dining area perfect for family gatherings. Each of the four bedrooms exudes generosity in size and features its own en suite, ensuring comfort and privacy for all family members. The 'Cornell' boasts a 40' x 38' garden, providing ample space for relaxation and outdoor activities. Additionally, the property offers a detached garage and a convenient driveway, ensuring plentiful parking options for residents and guests alike. With close proximity to local amenities, Ebbsfleet International Station, Bluewater, good schools, A2 and M25, this exceptional family home is sure to impress. Act quickly to avoid missing out on this remarkable opportunity.
- 21' open plan Kitchen/Dining area
- 21' Lounge
- Ensuite To Master
- Utility Room
- 40' x 38' Garden
- Private Driveway & Garage
- house
Rooms
Entrance Hall: 2.77m x 2mStorage cupboard housing electrics. Radiator. Laminate flooring. Carpeted stairs to first floor.
Cloakroom:Low level WC. Pedestal wash hand basin with tiled splashback. Radiator. Laminate flooring.
Lounge: 6.4m x 3.6mDouble glazed windows to front and side. Double glazed bay window to front. Two radiators. Carpet.
Kitchen/Dining Room: 6.4m x 4.78m narrowing to 3.5mDouble glazed doors leading to rear garden. Double glazed windows to rear and side. Range of matching wall and base units with complimentary Granite work surface over. Integrated electric oven and grill, gas hob and extractor. Integrated fridge freezer. Breakfast bar/island with Granite work surface, cutaway sink with drainer and integrated dishwasher. Spotlights. Radiator. Laminate flooring.
Utility Room: 1.83m x 1.75mDouble glazed door to side. Granite work surface. Space and plumbing for washing machine. Space for tumble dryer. Under stairs storage cupboard.
Landing: 3.58m x 1.93mAiring cupboard housing hot water tank. Loft access. Doors to:
Bedroom One: 3.5m x 2.8m widening to 5.33Double glazed window to front. Fitted wardrobes. Radiator. Carpet.
Ensuite Shower Room:Double glazed frosted window to side. Low level WC. Vanity wash hand basin. Shower cubicle. Heated towel rail. Part tiled walls. Spotlights. Laminate flooring. Extractor.
Bedroom Two: 3.63m x 3.12mDouble glazed window to front. Fitted wardrobes. Radiator. Carpet.
Bedroom Three: 3.76m x 2.64mDouble glazed window to side. Radiator. Carpet.
Bedroom Four: 2.57m x 2.13mDouble glazed window to front. Built in storage cupboard. Radiator. Carpet.
Bathroom: 2.03m x 1.85mDouble glazed frosted window to rear. Low level WC. Vanity wash hand basin. Panelled bath with wall mounted shower and shower screen. Heated towel rail. Part tiled walls. Spotlights. Laminate flooring. Extractor.
