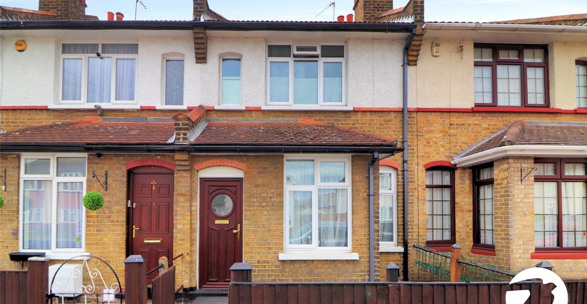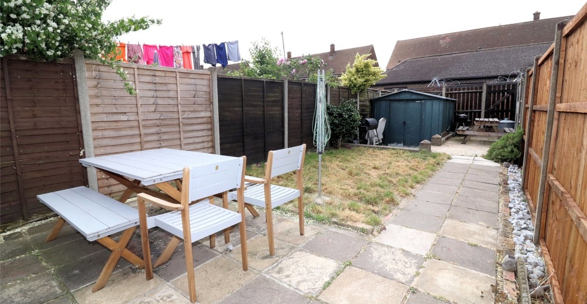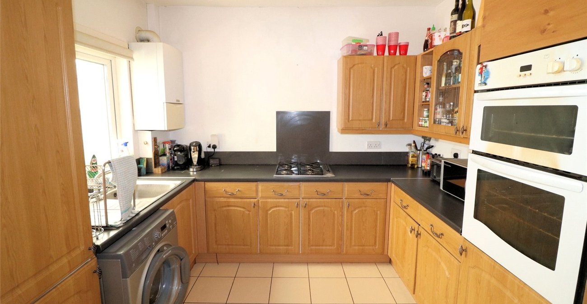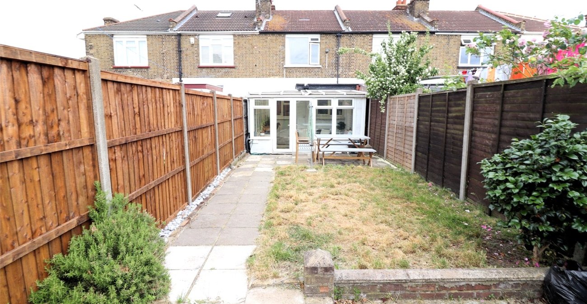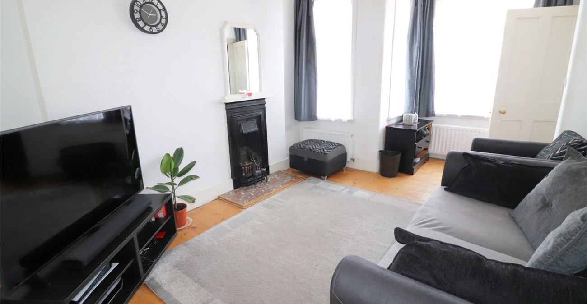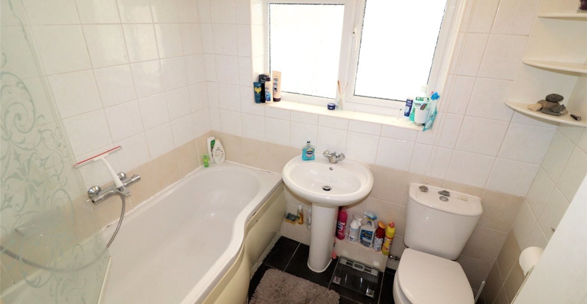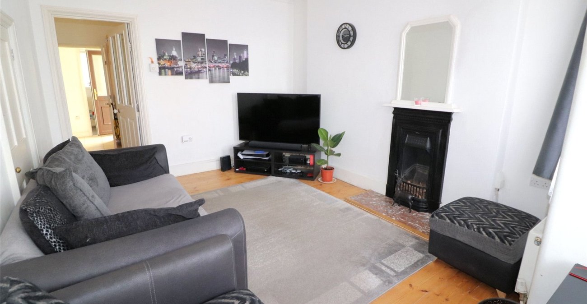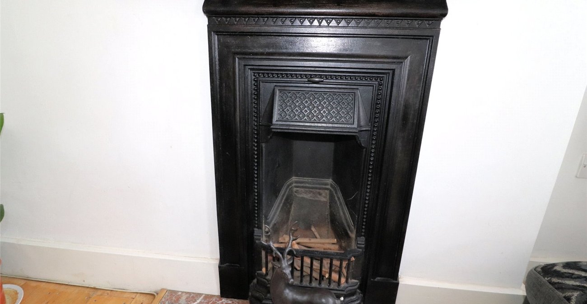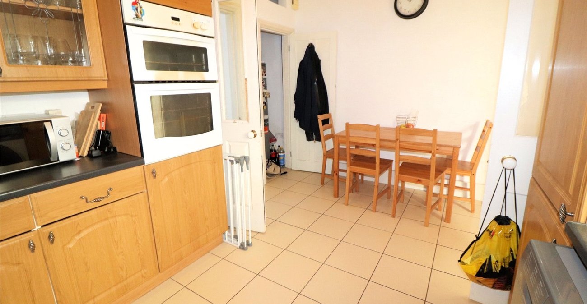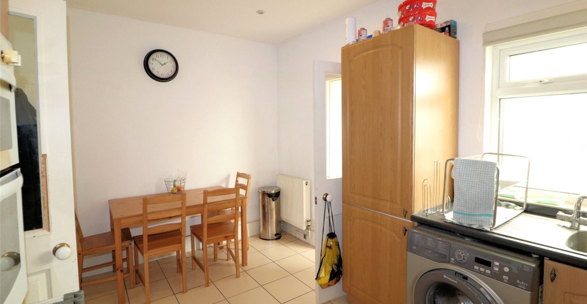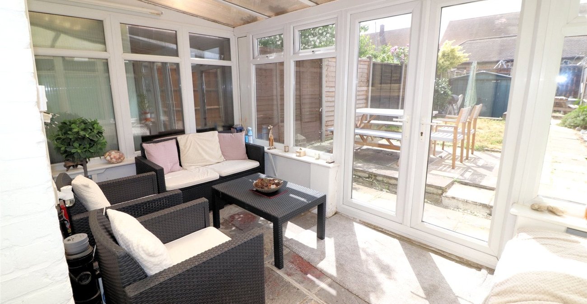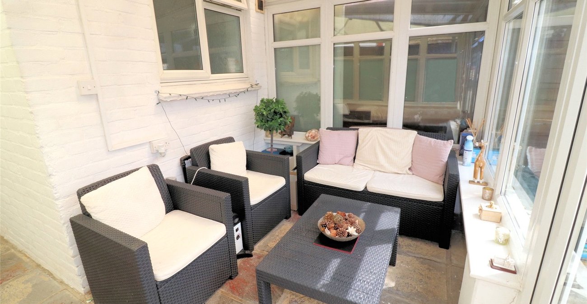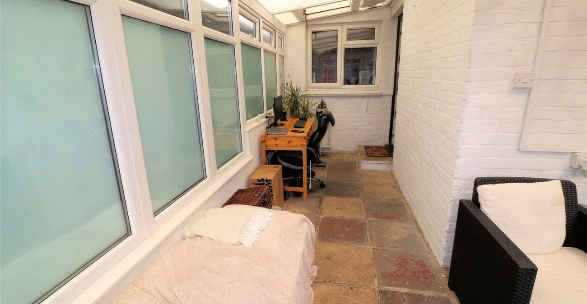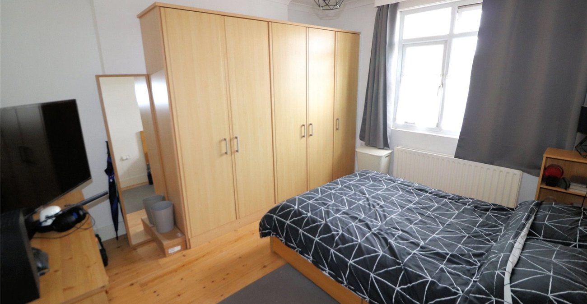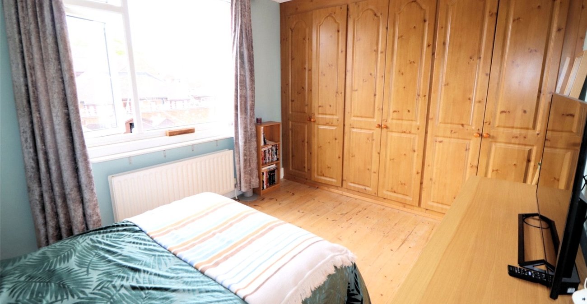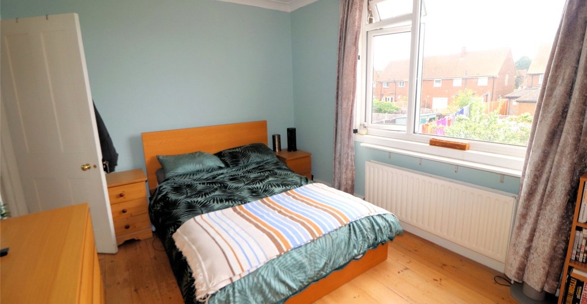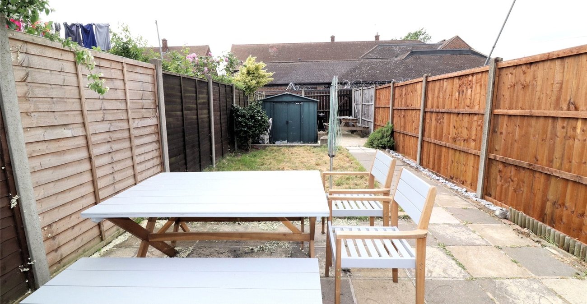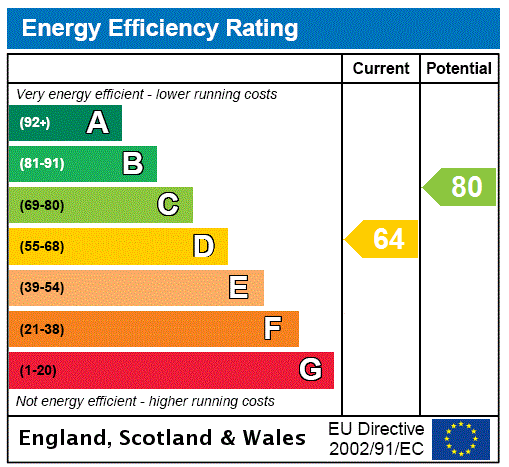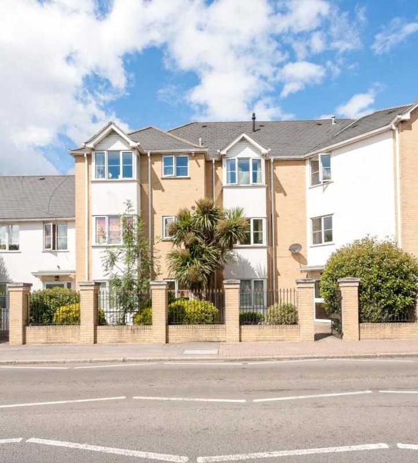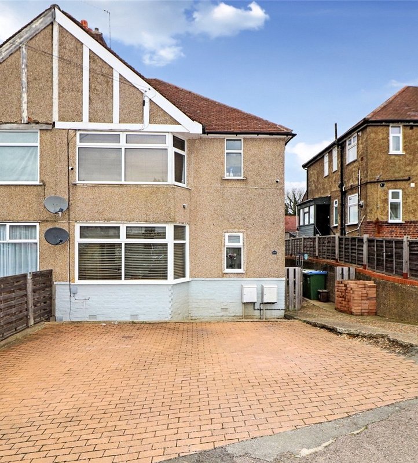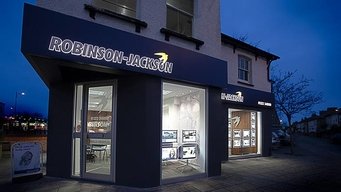Property Information
Ref: NOR230251Property Description
** GUIDE PRICE £325,000 - £350,000 ** Presented in MOVE IN CONDITION is this TWO DOUBLE BEDROOM railway cottage CONVENIENTLY LOCATED for SLADE GREEN ZONE 6 STATION with access to ABBEY WOOD'S ELIZABETH LINE, SCHOOLS and AMENITIES with benefits including a 16' x 10' LOUNGE,12’ x 19’ KITCHEN/DINER and a 44' REAR GARDEN.
- 16' x 10' Lounge
- 12' x 9' Kitchen/diner
- Double glazing & central heating
- Modern ground floor bathroom
- Two double bedrooms
- 12'9 x 17'1 L shaped conservatory
- 44' rear garden
- house
Rooms
Entrance HallOpaque part double glazed UPVC entrance door. Vinyl flooring. Stairs to first floor. Radiator.
Lounge 4.98m x 3.1mTwo double glazed windows to front. Radiator. Under stairs storage cupboard. Open cast iron fireplace. Coved ceiling. Stained and varnished floorboards. Part glazed door to kitchen/diner.
Kitchen/Diner 3.94m x 3mDouble glazed window to rear. Range of wall and base units with work surface over. One bowl stainless steel sink unit with mixer taps. Plumbed for washing machine. Space for fridge/freezer. Double oven and hob to remain. Wall mounted boiler. Tiled flooring. Doorway to inner lobby.
Inner LobbyOpaque glazed wooden door to conservatory. Storage cupboard with plumbing for washing machine. Tiled flooring. Door to ground floor bathroom.
Conservatory 3.89m x 2.26m to 5.2m L-shapedDouble glazed double doors to garden with tap. Power & light. Double glazed windows to both sides.
BathroomOpaque double glazed window to rear. Three piece white suite comprising: panelled bath with mixer tap and shower over. Pedestal wash hand basin. Low level wc. Radiator. Tiled walls. Tiled flooring. Extractor.
LandingDouble glazed window to front. Coved ceiling. Stained and varnished floorboards.
Bedroom 1 3.84m x 3.07mDouble glazed window to front. Radiator. Coved ceiling. Stained and varnished floorboards.
Bedroom 2 4m x 3mDouble glazed window to rear. Radiator. Full height and length fitted wardrobes. Stained and varnished floorboards. Coved ceiling. Access to loft.
Garden 13.4mPatio and pathway. Laid to lawn. Outside tap. Rear access. Shed.
