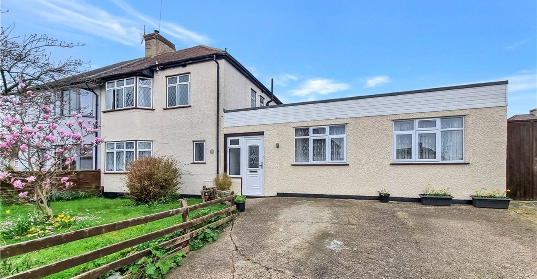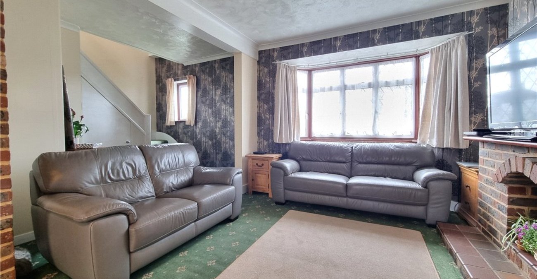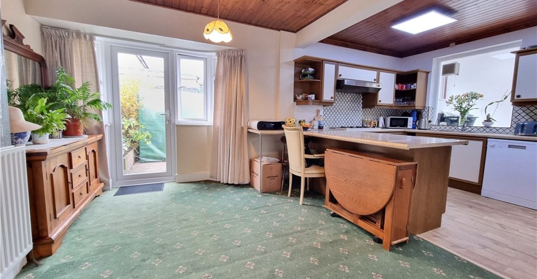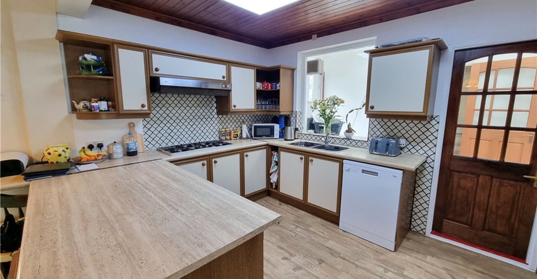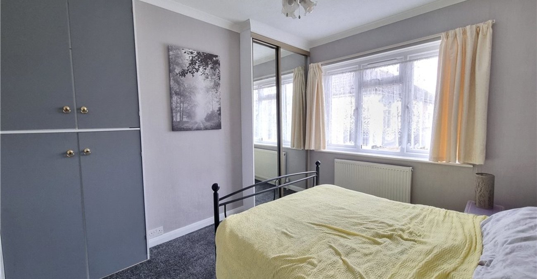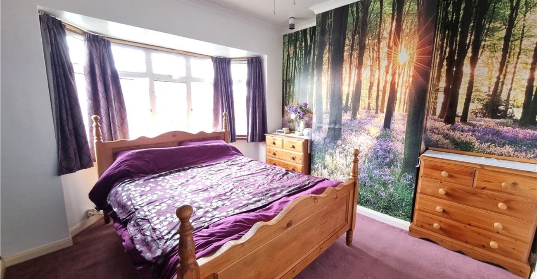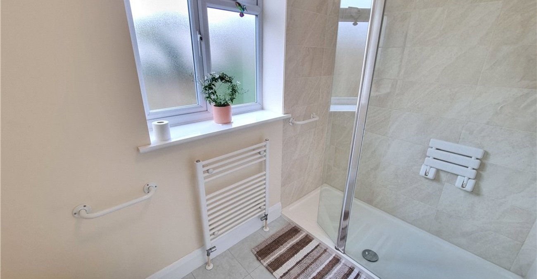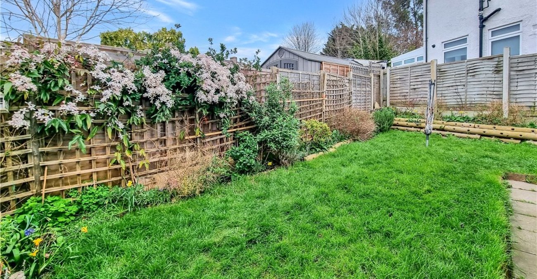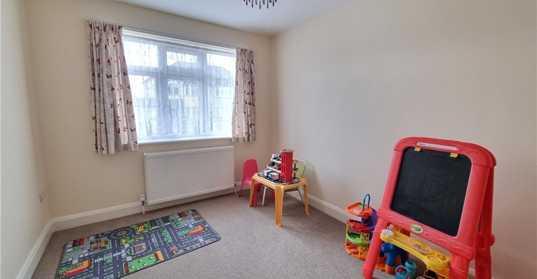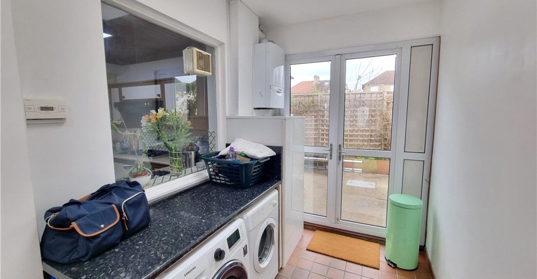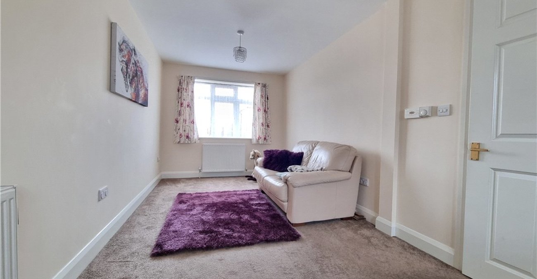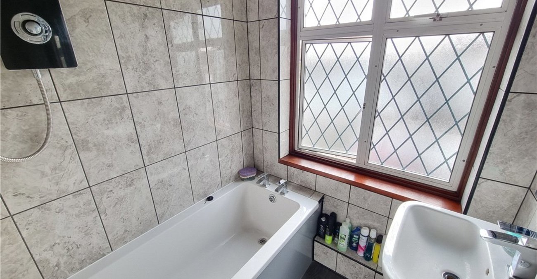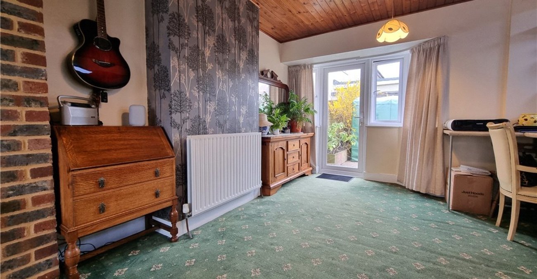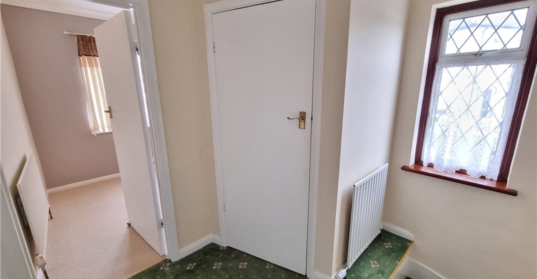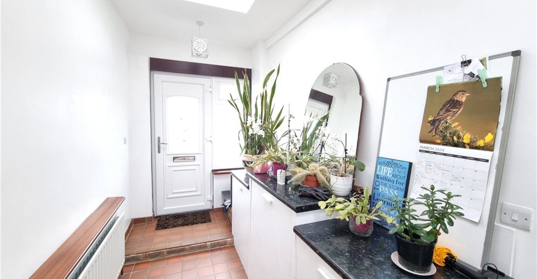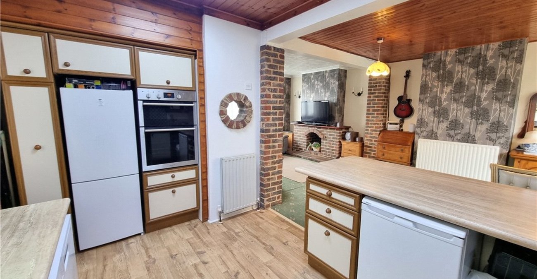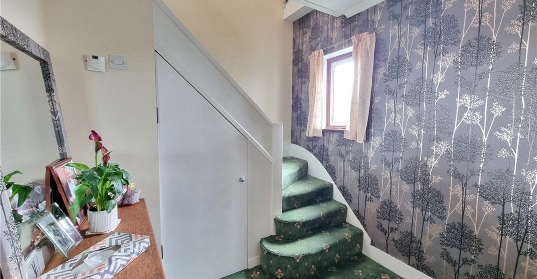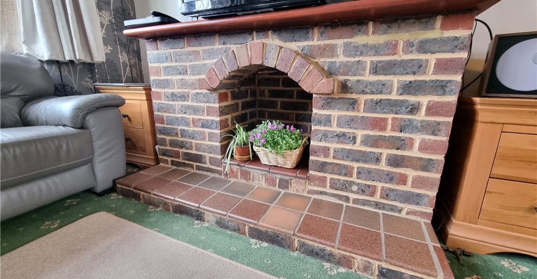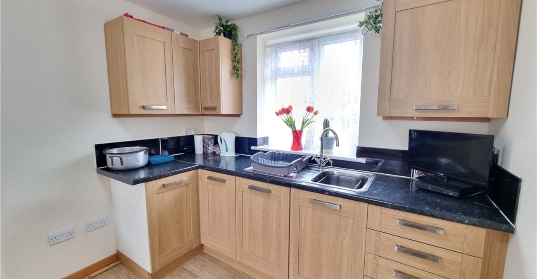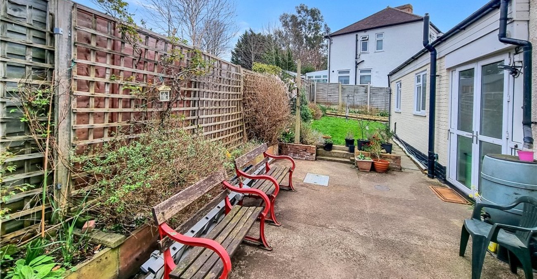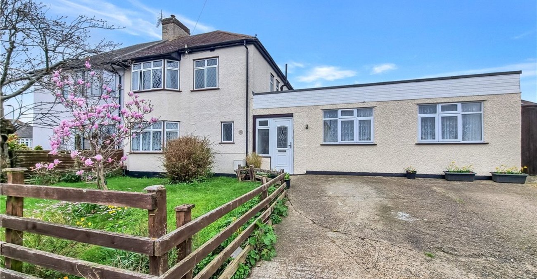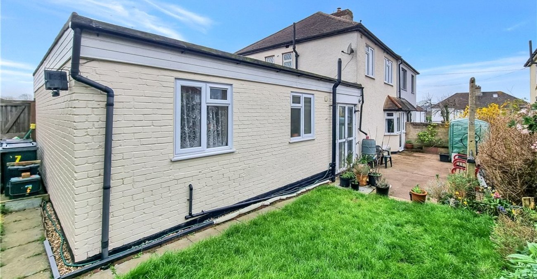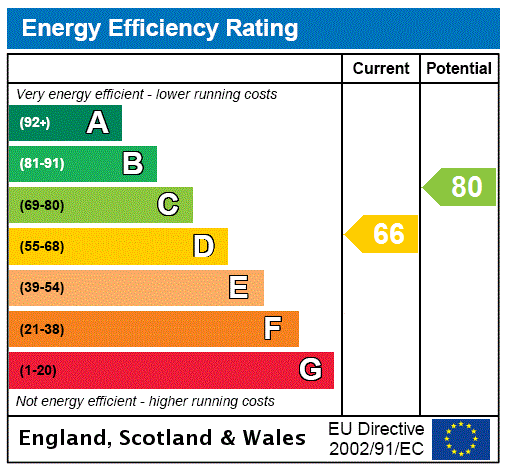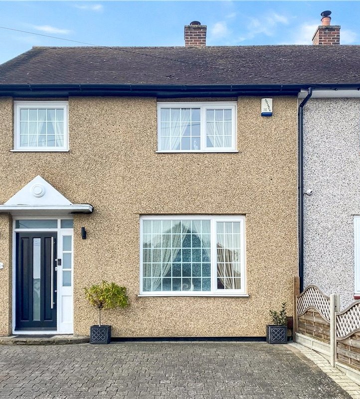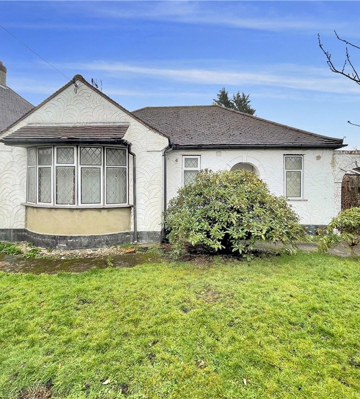Property Information
Ref: ORP160816Property Description
** GUIDE PRICE £500,000 ** An opportunity to purchase this versatile four bedroom two bathroom semi detached house incorporating a fantastic self contained Ground Floor Annexe area that is accessed from the main house. * ENJOYING A LARGE PLOT * VERSATILE FAMILY ACCOMMODATION * OPEN PLAN LIVING * TWO RECEPTION ROOMS * TWO BATHROOMS * LARGE DRIVEWAY * CLOSE TO AMENITIES *
- Versatile Family Accommodation
- Open Plan Living
- Two Reception Rooms
- Two Bathrooms
- Large Driveway
- Close To Amenities
- house
Rooms
Entrance Hall:Dual aspect with double glazed opaque door and window to front. Door to inner Hall. Door leading to the annexe area. Leading directly into:-
Utility Area:Double glazed door to rear. Base units and space for washing machine.
Lounge/Dining Room: 7.47m x 5.1m(Maximum dimensions and L-shaped). Dual aspect with double glazed bay window to front and double glazed window to rear. Double glazed door to rear. Feature fireplace. Two radiators. Fitted carpet. Open aspect to:-
Kitchen Area:Fitted with a matching range of wall and base units with work surfaces. Integrated double oven, gas hob and extractor. Space for fridge freezer. Sink unit & drainer. Space for a dish washer. Vinyl flooring.
Landing:Double glazed window to front and side. Access to loft, radiator and fitted carpet.
Bedroom 1: 3.58m x 3.3mDouble glazed Bay window to front, radiator and fitted carpet.
Bedroom 2: 3.6m x 2.95mDouble glazed window to rear, mirror fronted fitted wardrobe, radiator and fitted carpet.
Bedroom 3: 2.54m x 2.36mDouble glazed window to rear, radiator and fitted carpet.
Bathroom:Fitted with a panelled bath with shower over and pedestal wash hand basin. Heated towel rail. Double glazed opaque window to front. Attractive tiled walls and flooring.
Separate Wc:Double glazed opaque window to side.
Annexe Area Hallway:With fitted carpet.
Living Area: 6.5m x 8‘7Incorporating a Kitchenette area with wall and base units. Sink unit & drainer. Laminate flooring. Double glazed window to rear. To the lounge area there is a double glazed window to front, radiator and fitted carpet.
Shower Room:Fitted with a walk in shower cubicle, pedestal wash hand basin and wc. Heated towel rail. Double glazed opaque window to rear.
Bedroom 4: 3.89m x 2.62mDouble glazed window to front, radiator and fitted carpet.
