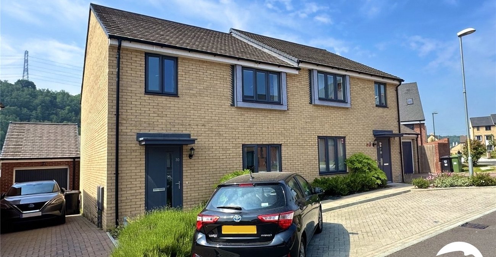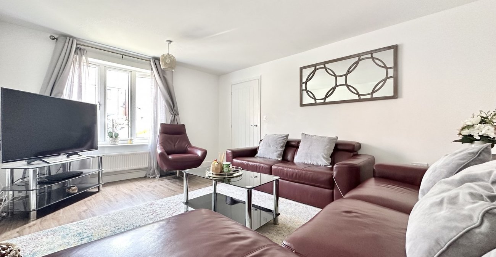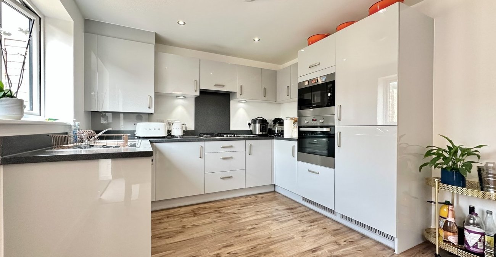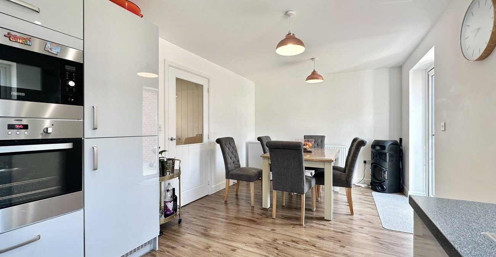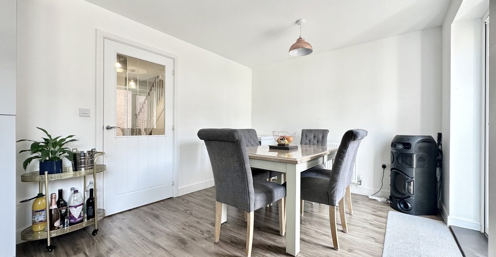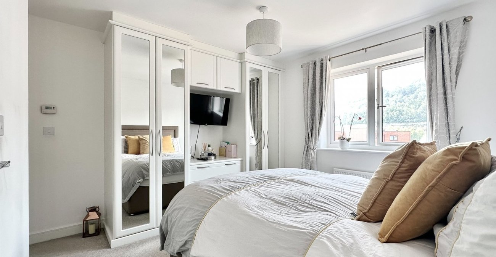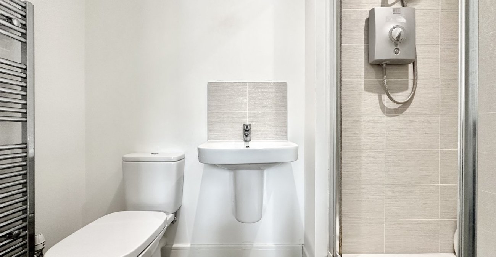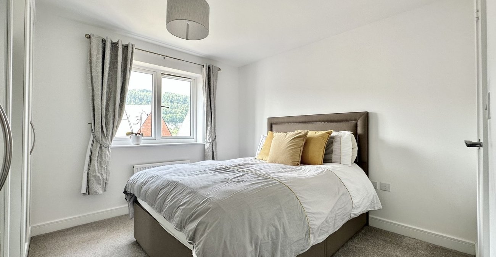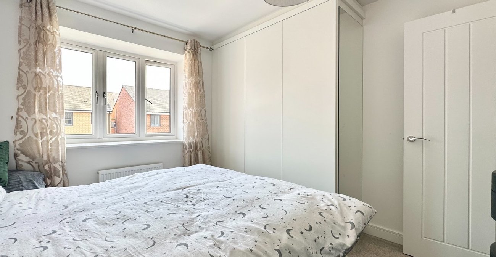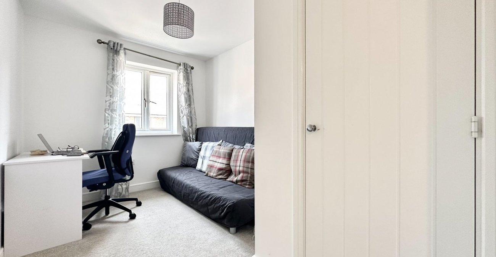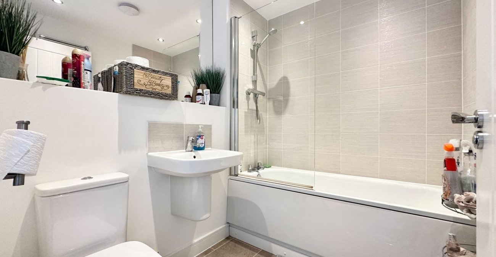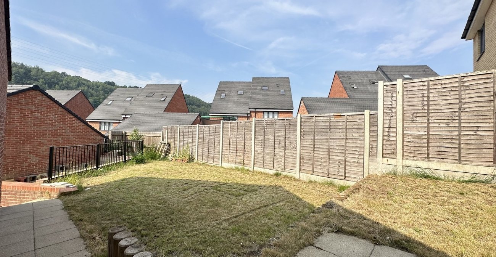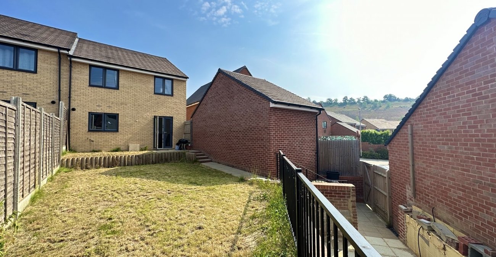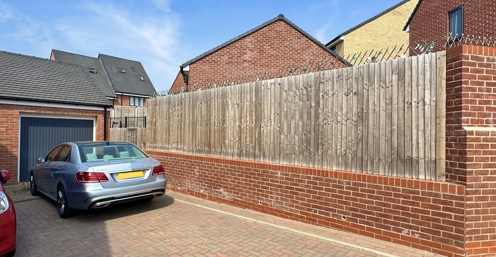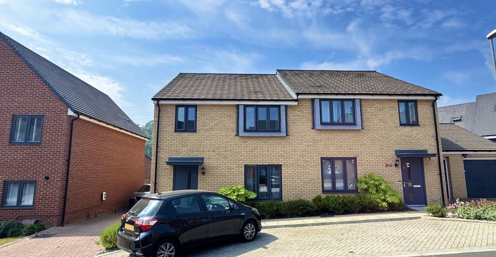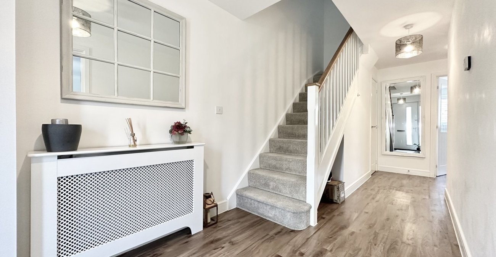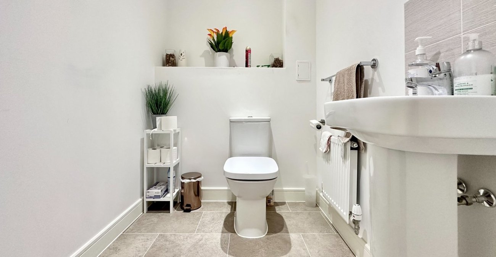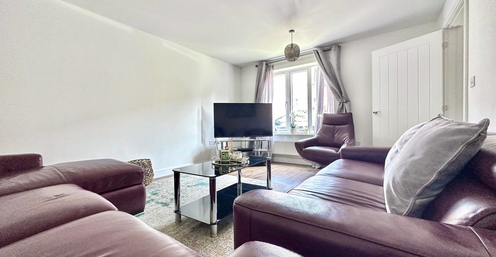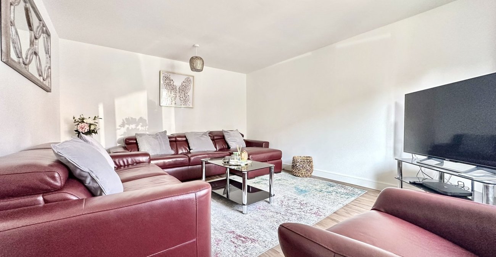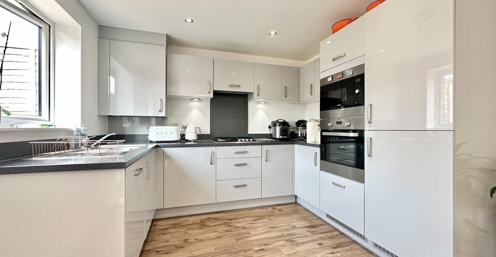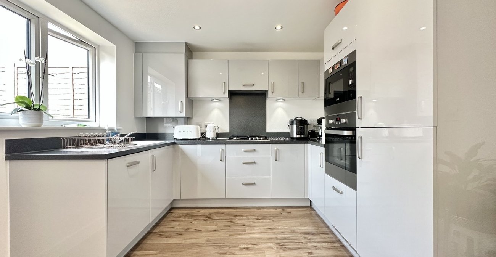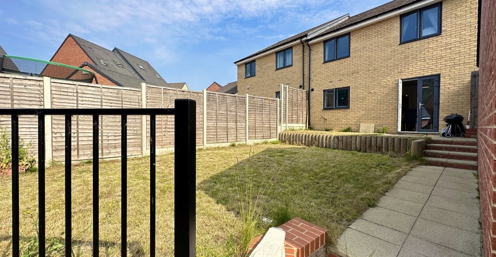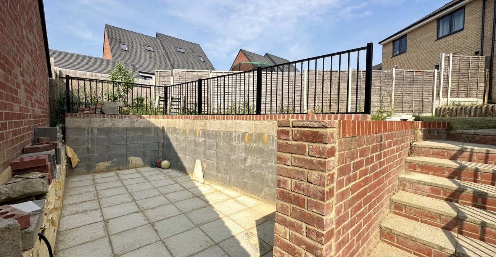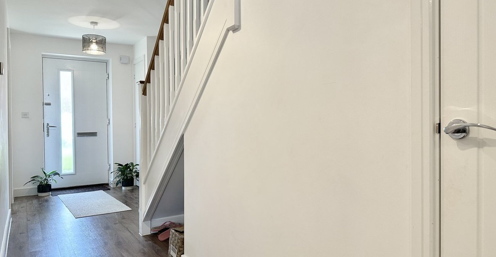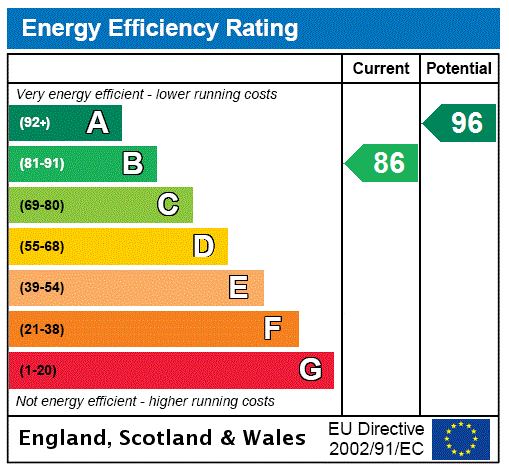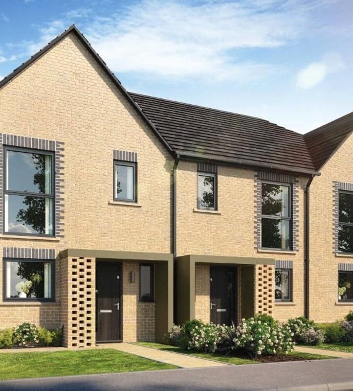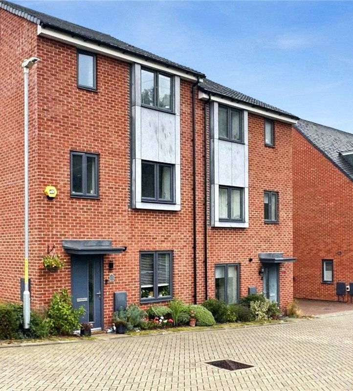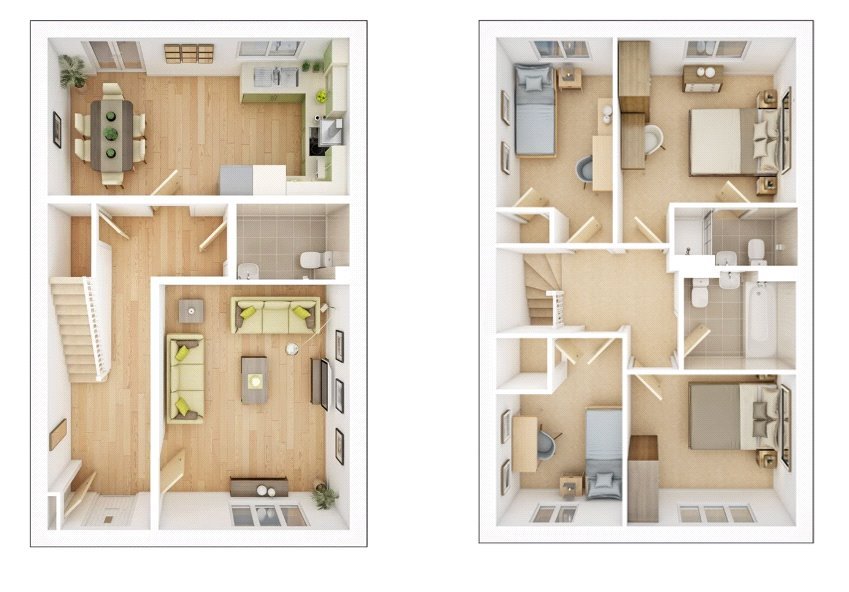Property Information
Ref: EGC230086Property Description
SOLD BY ROBINSON JACKSON
PRICE GUIDE: £475,000-£500,000. Robinson Jackson are delighted to present this FOUR bedroom semi detached home situated in the heart of the sought after Castle Hill development. A four bedroom property over two floors is a rare find within Castle Hill and is ideal for a family looking for a community feel in a growing development. Located within a short walk of the 'outstanding' Ofsted rated Cherry Orchard primary school in addition to local amenities; Co-op, Pharmacy and Coffee shop. Lakeside stolls are also within a stone's throw. For those looking to commute, Ebbsfleet International and Swanscombe stations are both within easy reach.
- Four bedrooms
- Ensuite to principle bedroom
- Garage and Driveway to rear
- Open plan Kitchen/Diner
- Ground floor cloakroom
- Within walking distance of Cherry Orchard Primary School
- Within close proximity of Ebbsfleet International station
- house
Rooms
Entrance Hall: 6.1m x 1.85mUnder stairs storage cupboard. Cupboard housing electrics. Radiator with decorative cover. Laminate flooring. Carpeted stairs to first floor.
Cloakroom:Low level WC. Pedestal wash hand basin. Radiator. Spotlights. Tiled flooring.
Lounge: 4.57m x 3.66mDouble glazed window to front. Radiator. Laminate flooring.
Kitchen/Diner: 5.74m x 3mDouble glazed window to rear. Double glazed doors to garden. Range of matching wall and base units with complimentary work surface over. Stainless steel sink with drainer. Integrated electric oven, gas hob and extractor. Integrated microwave. Integrated fridge freezer. Integrated washing machine. Integrated dishwasher. Cupboard housing boiler. Spotlights. Laminate flooring.
Landing:Loft access. Carpet.
Bedroom One: 3.38m x 3.07mDouble glazed window to rear. Fitted wardrobes. Radiator. Carpet.
Ensuite Shower Room:Low level WC. Floating wash hand basin. Shower cubicle. Heated towel rail. Spotlights. Part tiled walls. Tiled flooring.
Bedroom Two: 3.07m x 2.74mDouble glazed window to front. Fitted wardrobes. Radiator. Carpet.
Bedroom Three: 3.68m x 2.16mDouble glazed window to rear. Built in storage cupboard. Radiator. Carpet.
Bedroom Four: 3.38m x 2.41mDouble glazed window to front. Built in storage cupboard. Radiator. Carpet.
Bathroom: 2.13m x 1.83mLow level WC. Floating wash hand basin. Panelled bath with fitted shower and shower screen. Heated towel rail. Spotlights. Part tiled walls. Tiled flooring.
