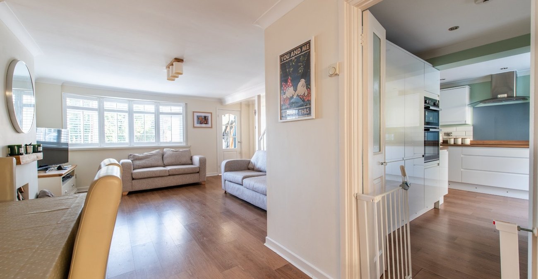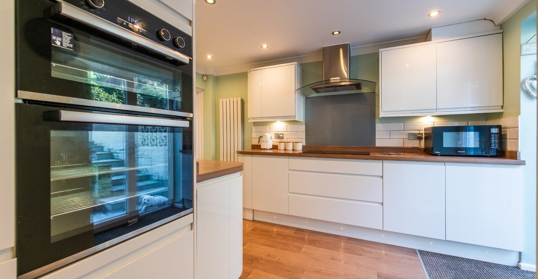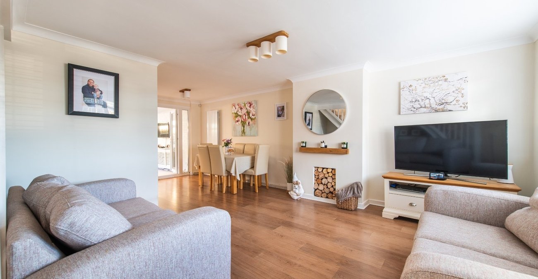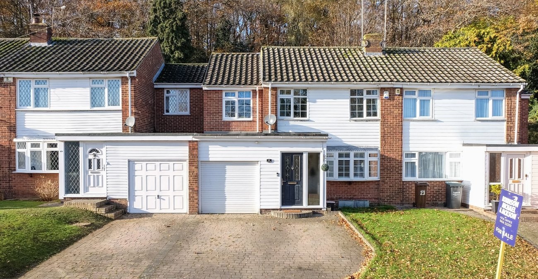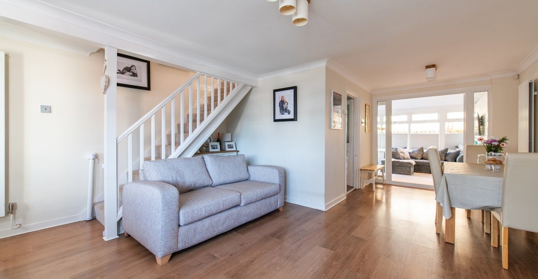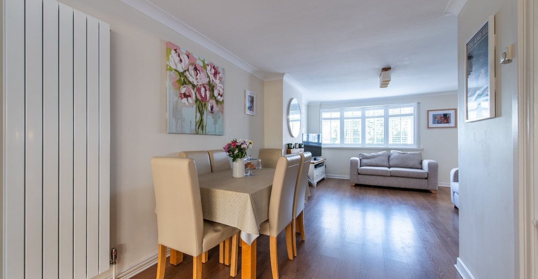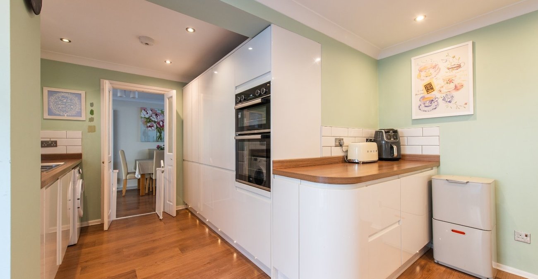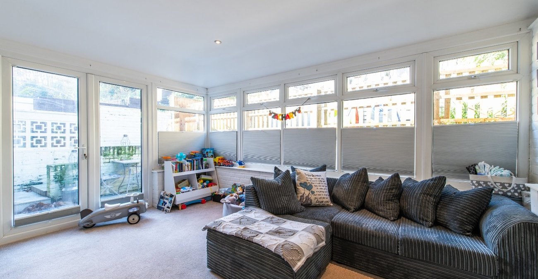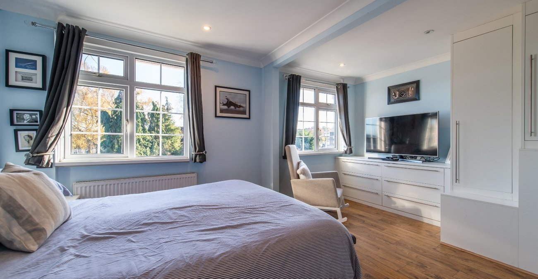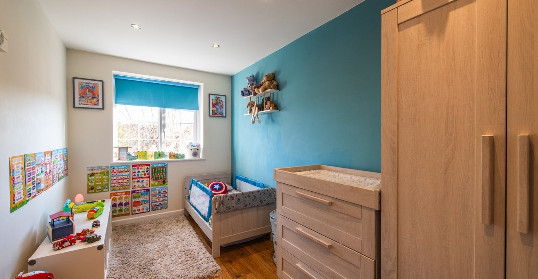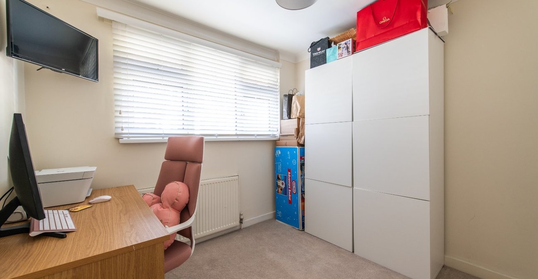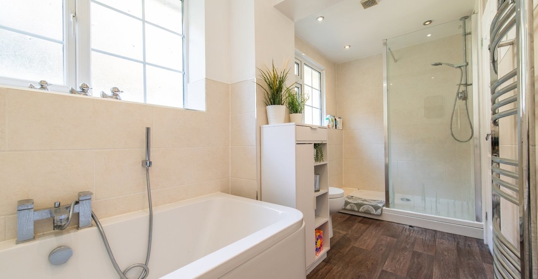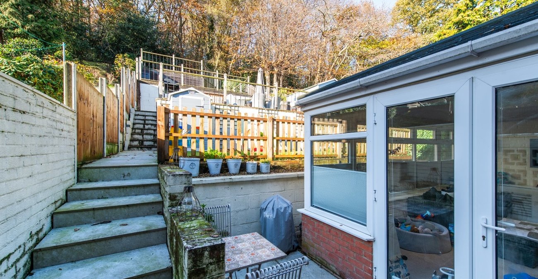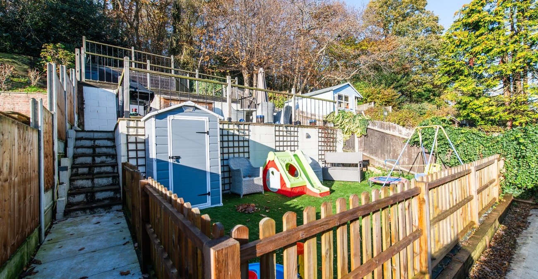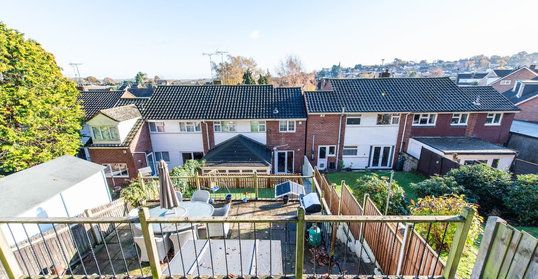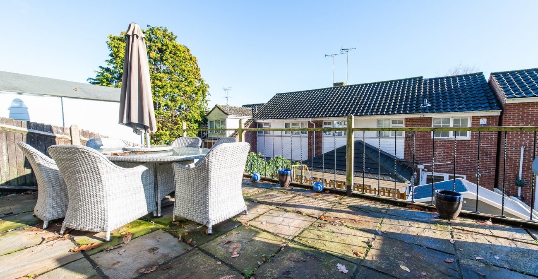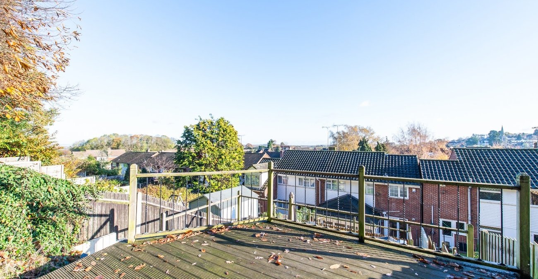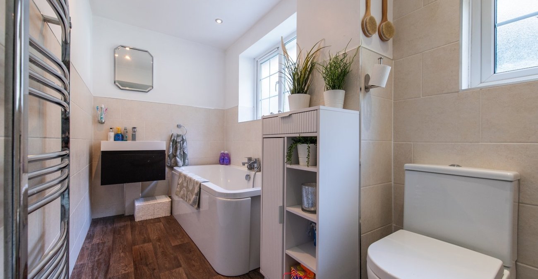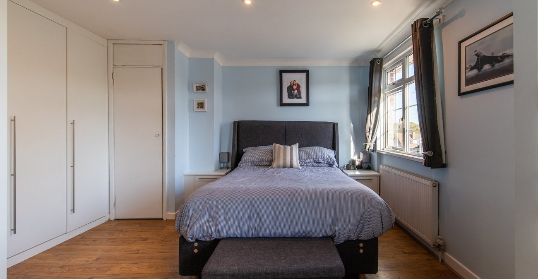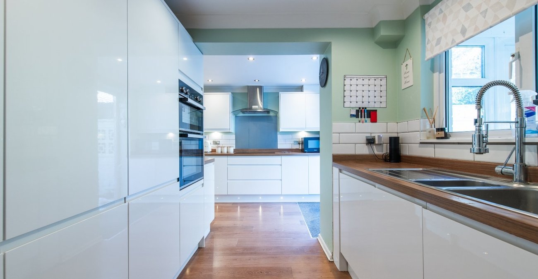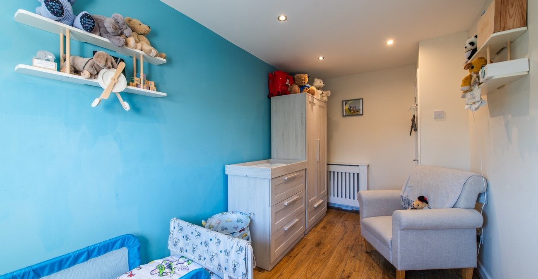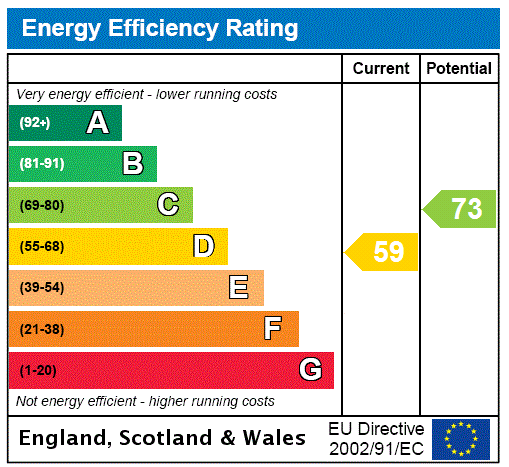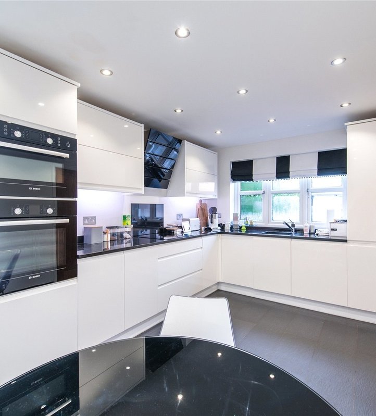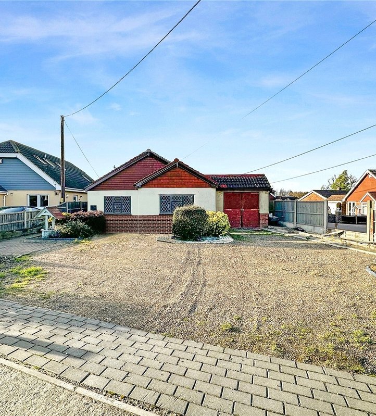Property Information
Ref: GRA190860Property Description
This EXTENDED THREE BEDROOM SEMI DETACHED HOUSE is situated in a cul-de-sac in the heart of HIGHAM VILLAGE and just must be viewed internally to appreciate the well maintained accommodation on offer. This attractive home with INTEGRAL GARAGE and OWN DRIVEWAY offers spacious accommodation with its THROUGH LOUNGE/DINER. EXTENDED MODERN FULLY FITTED L-SHAPED KITCHEN and a LARGE CONSERVATORY to the rear. Upstairs the original 3rd bedroom is now part of a MASTER BEDROOM with range of FITTED WARDROBES, DRAWER UNIT and matching BEDSIDE CABINTS and with the extension above the garage it provides a good sized third bedroom. A FOUR PIECE BATHROOM with LARGE WALK IN SHOWER CUBICLE completes this must see home in an extremely desirable CUL-DE-SAC. Approximately 6 years ago the tiered rear garden received a COMPLETE TRANSFORMATION with its DECKED AREAS, PATIO AREAS and ASTRO TURF AREA set over and 4 levels and FANTASTIC VIEWS over the village. EARLY VIEWING HIGHLY RECOMMENDED.
- Entrance Porch
- Double Glazing
- Gas Central Heating
- Modern L-Shaped Fully Fitted Kitchen
- Double Glazed Conservatory
- Very Good Order
- Integral Garage
- Double Driveway to Front
- Tiered Rear Garden over 4 levels
- Viewing Recommended
- house
Rooms
Porch: 1.57m x 1.55mDouble glazed door to porch. Built-in cupboard. Coved ceiling. Wood flooring.
Lounge/Diner 7m x 3.9mDouble glazed window to front with shutters. Door to rear leading to conservatory. Coved ceiling. Fireplace with recess. Carpet. Two wall mounted designer radiators. Doors to conservatory. Access to Kitchen.
Conservatory: 4.47m x 3.35mDouble glazed door to side leading to garden. Double glazed surround. Spot lights. Carpet with tiled flooring beneath. Radiator. Insulated Cosy roof.
Kitchen: 4.8m x 2.03m x 3.8m(L Shaped). Double glazed window to rear. Double glazed door leading to garden. Door to integral garage. Modern kitchen comprising wall and base units with work surface over. Built-in hob with extractor fan over. Built in oven and grill. Built-in fridge freezer. Integrated dishwasher and space for washing machine. Sink and drainer unit with mixer tap. Coved ceiling. Spot lights. Tiled splashbacks. Laminate wood flooring.
Landing:Carpet. Coved ceiling. Loft access. Doors to:-
Bedroom 1: 4.88m x 4.3m xDouble glazed window to front. Coved ceiling. Single radiator. Laminate flooring. Range of fitted wardrobes, drawer unit and matching bedside cabinets. Two built in storage cupboards. Inset spots.
Bedroom 2: 4.34m x 2.16mDouble glazed window to front. Single radiator. Spot lights. Lamiante flooring.
Bedroom 3: 2.95m x 2.64mDouble glazed window to rear. Coved ceiling. Single radiator. Carpet.
Bathroom: 4.55m x 1.6mDouble glazed frosted window to rear. Suite comprising panelled bath with mxier tap. Walk-in shower cubicle. Heated wall mounted towel rail. Low level w.c. Partly tiled walls. Spot lights. Vinyl flooring.
