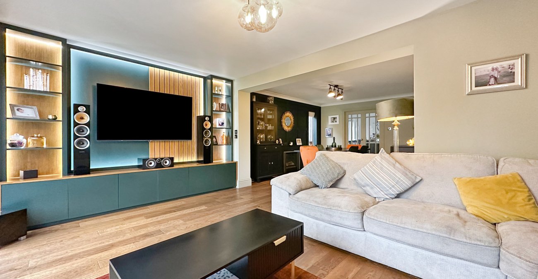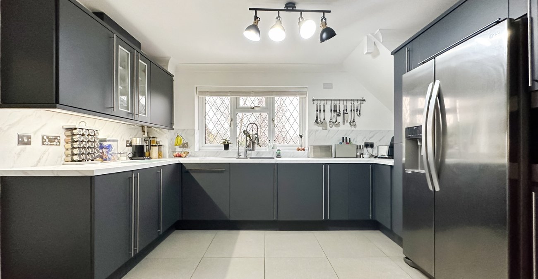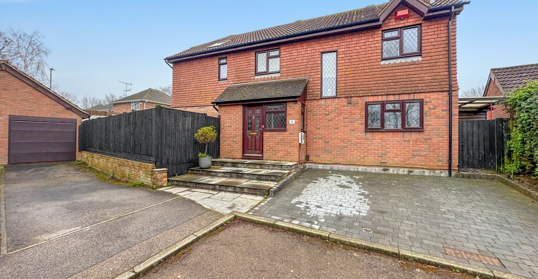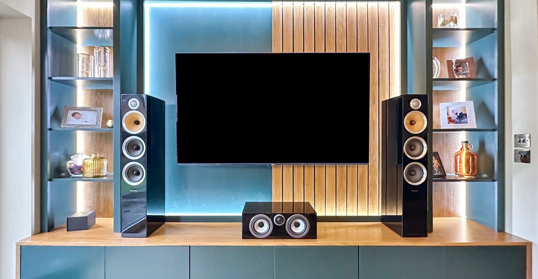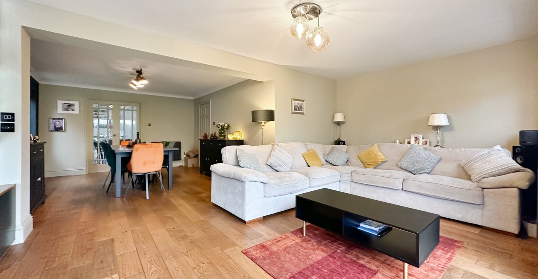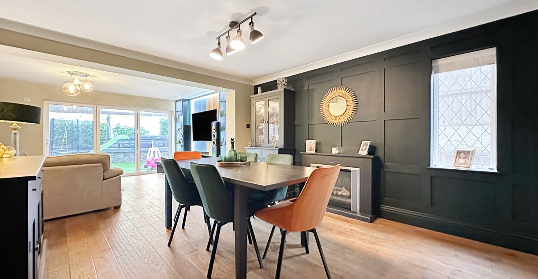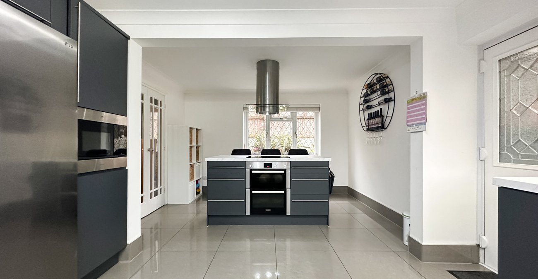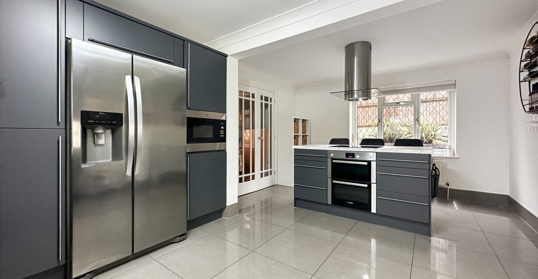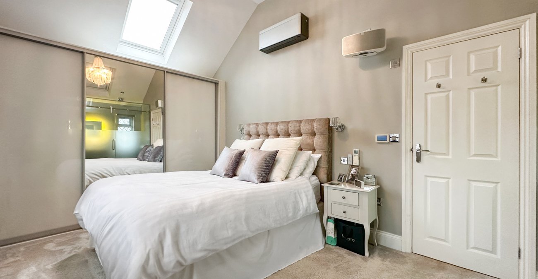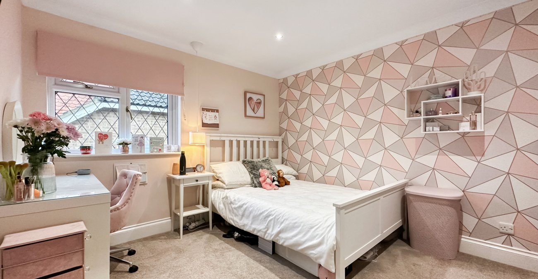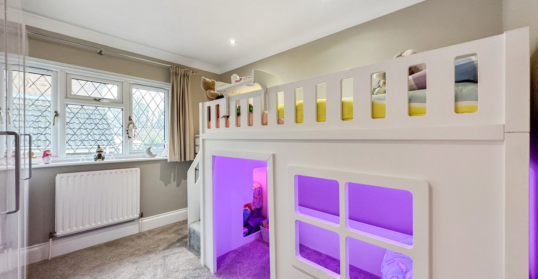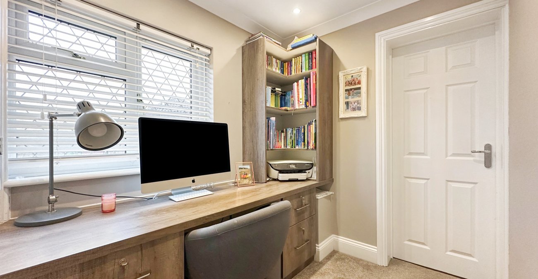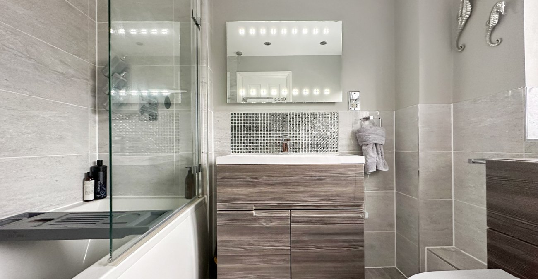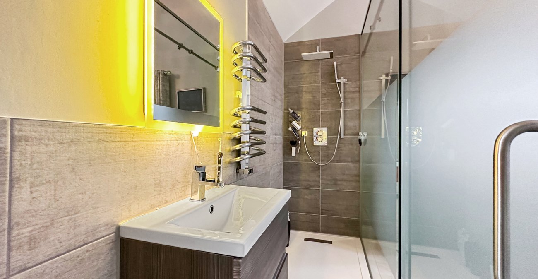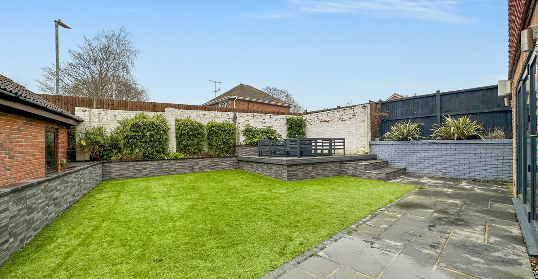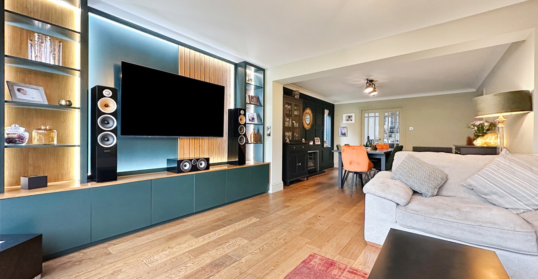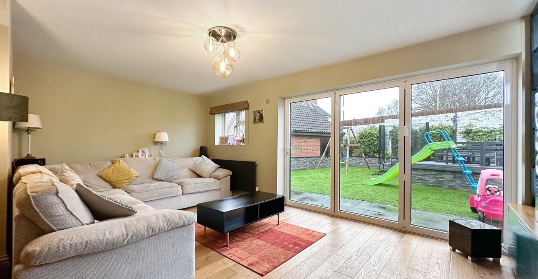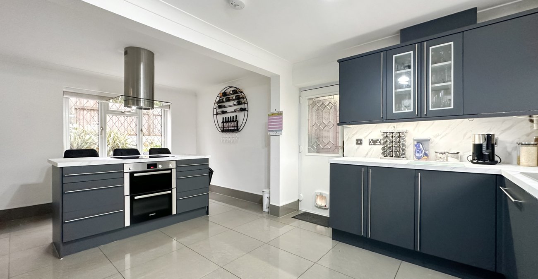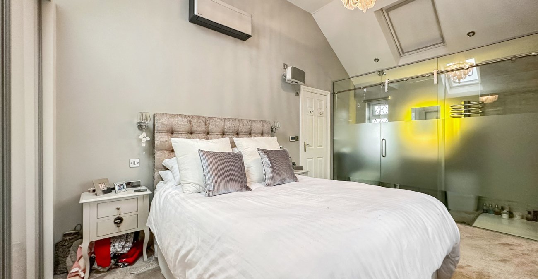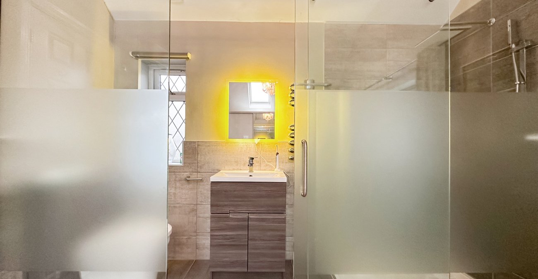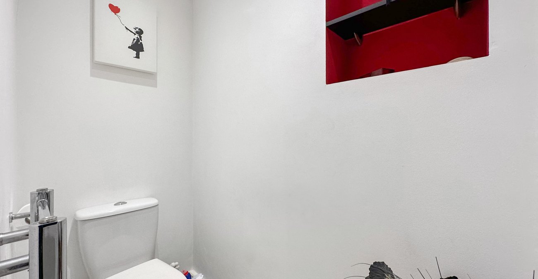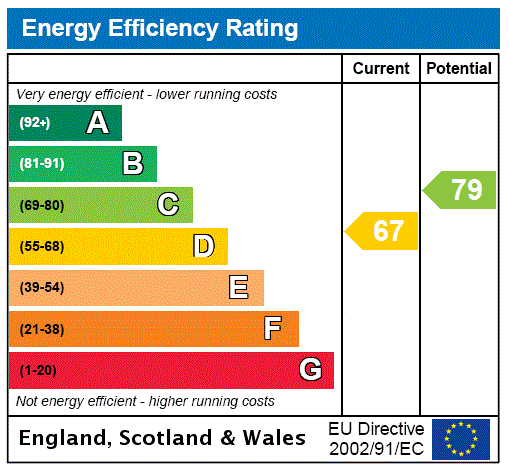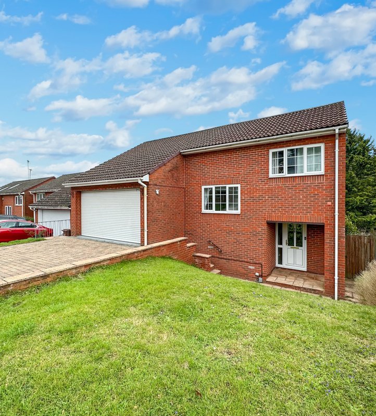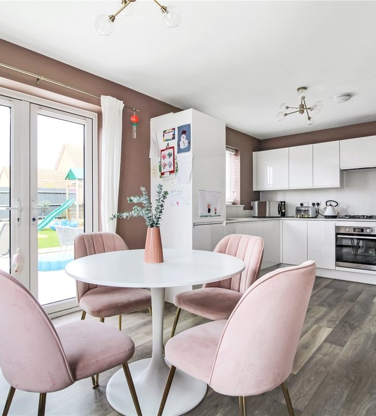Property Information
Ref: RAI240090Property Description
GUIDE PRICE - £550,000 - £600,000
Robinson Michael & Jackson proudly presents this exquisite four-bedroom detached family residence boasting 1482 square feet of luxurious living space. Nestled within an exclusive development in the highly coveted Wigmore area, this home epitomizes contemporary elegance.
Highlights include a breathtaking modern fitted kitchen, ideal for culinary enthusiasts and family gatherings alike. Surrounding this home are excellent local schools, ensuring educational convenience for families. The property's prime location enhances its allure, promising a desirable lifestyle.
Featuring four generously proportioned bedrooms, this residence offers ample space for comfortable living. Outside, a block-paved driveway and garage, complete with additional parking spaces, provide convenience and security.
Viewing is highly recommended to fully appreciate the charm and sophistication of this exceptional property.
- 1482 Square Feet
- Stunning Modern Fitted Kitchen
- Excellent Local Schools
- Desirable location
- Four Bedrooms
- Block Paved Driveway And Garage with spaces infront
- Viewing highly Recommended
- house
Rooms
Entrance 2.84m x 1mDouble glazed window to front and side. Double glazed door to front. Wooden flooring.
Entrance Hallway 2.03m x 2.82mDouble glazed door to front. Wooden flooring. Radiator.
Cloakroom 1.85m x 0.79mLow level WC. Wash hand basin. Heated towel rail. Tiled flooring.
Lounge 5.49m x 3.05mDouble glazed bi folding doors to rear. Wooden flooring. Radiator.
Dining Room 3.96m x 3.66mDouble glazed window to rear and side. Electric fire. Panelled walls. Wooden flooring.
Kitchen 6.1m x 3.66mDouble glazed window to rear and side. Range of wall and base units with worksurface over. Island with storage. Oven and hob. Integrated dishwasher and microwave oven. Tiled flooring. Radiator.
Utility RoomDouble glazed window to side, double glazed door to front.
Landing 5.8m x 1.83mTwo double glazed windows to front. Over stairs storage. Carpet.
Bedroom One 4m x 3.5mTwo double glazed windows to rear with electric blinds. Built in wardrobes. Carpet. Radiator.
EnsuiteDouble glazed window to front. Low level WC. Vanity wash hand basin. Walk in rainfall shower. Heated towel rail. Under floor heating. Tiled flooring.
Bedroom Two 3.58m x 3.07mDouble glazed window to rear. Carpet. Radiator.
Bedroom Three 3.12m x 2.74mDouble glazed window to rear. Carpet. Radiator.
Bedroom Four 3.58m x 1.7mDouble glazed window to rear. Carpet. Radiator.
Bathroom 2.3m x 1.75mDouble glazed window to front. Low level WC. Vanity wash hand basin with vanity LED mirror. Heated towel rail. Tiled walls and flooring.
Rear GardenPatio. Laid to lawn. Raised decking. Pedestrian access to garage.
GaragePower and lighting.
