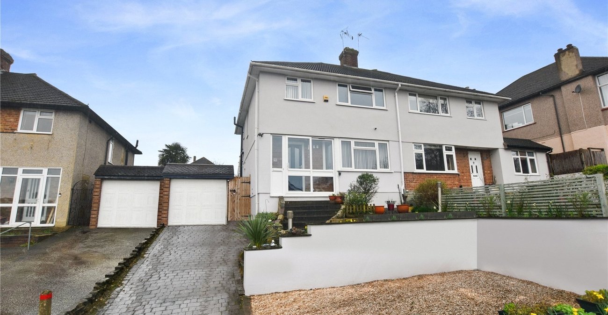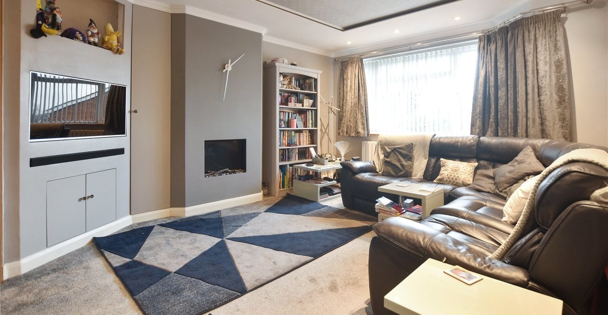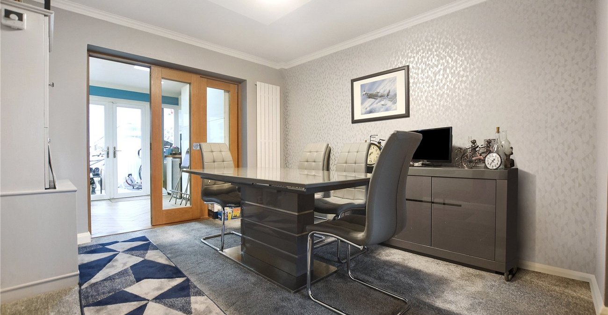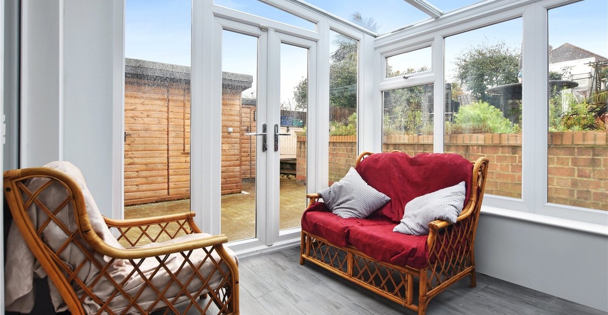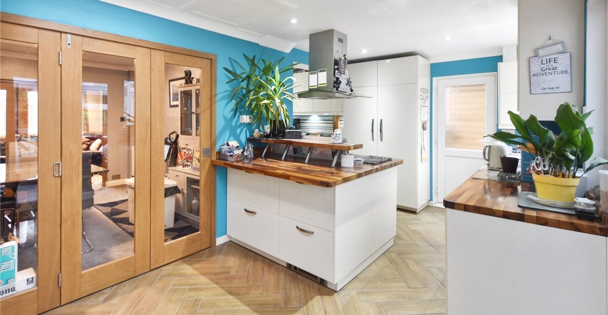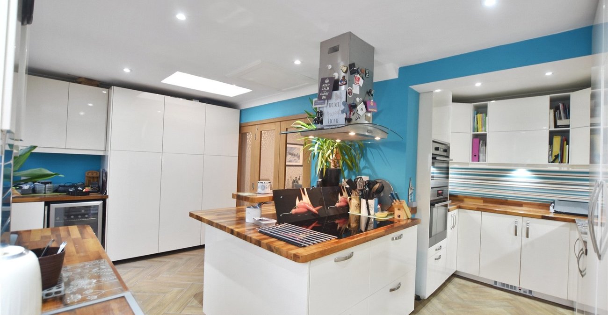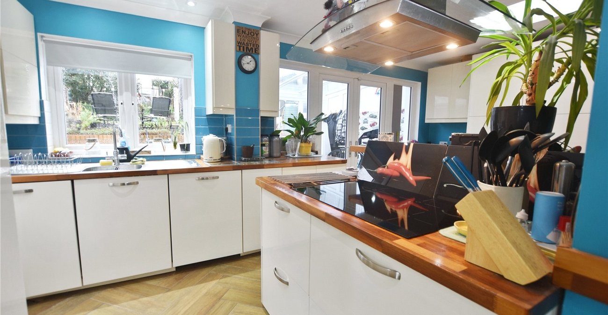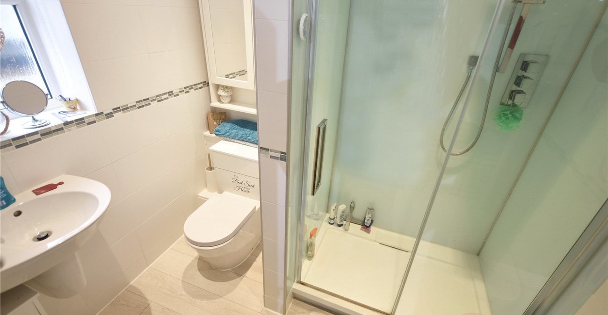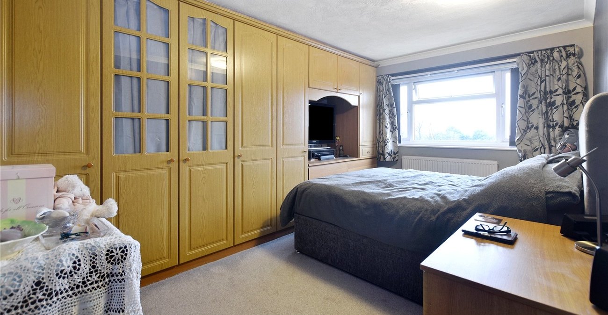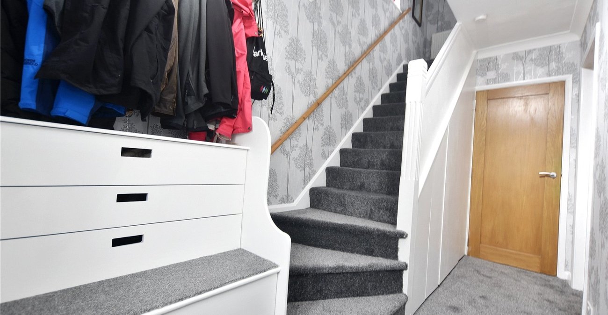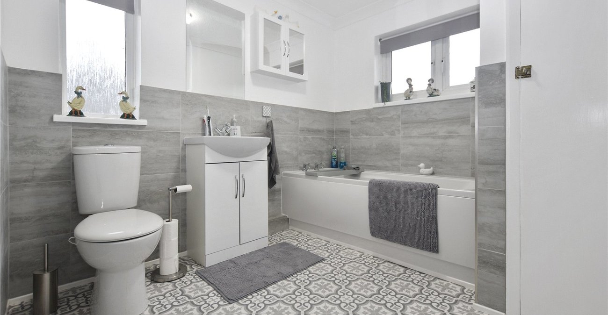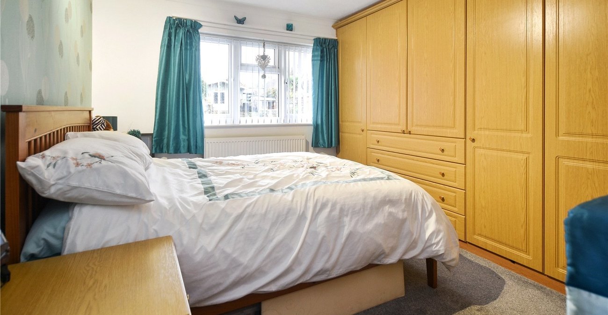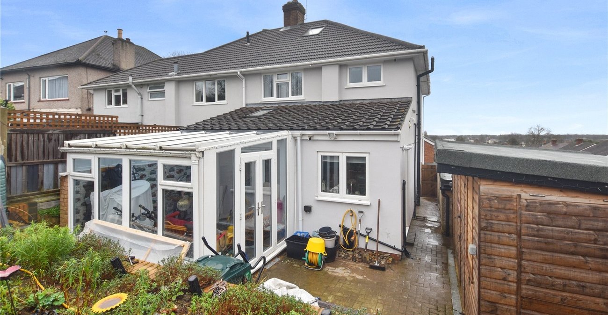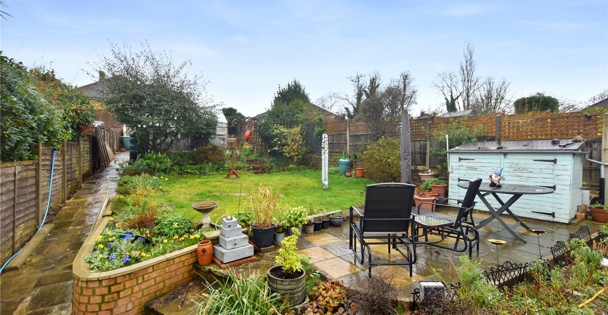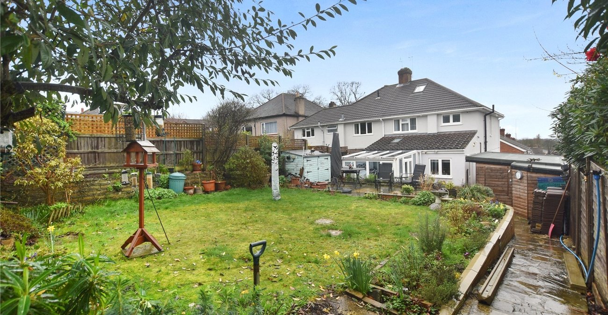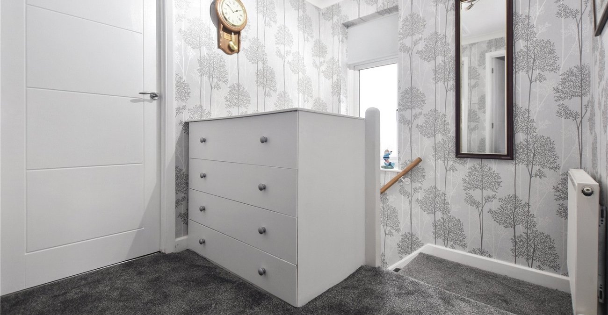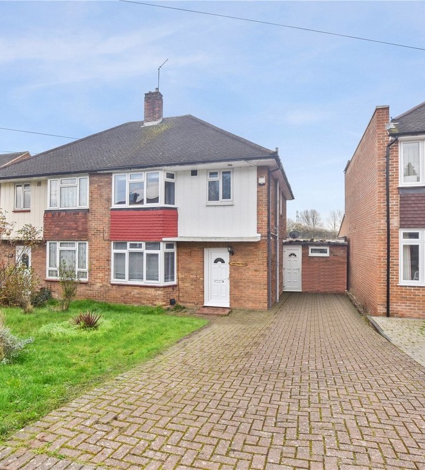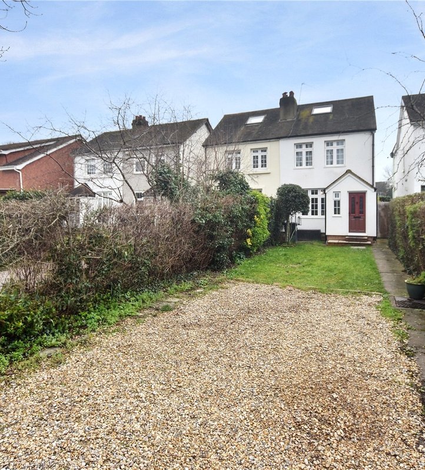Property Information
Ref: BXL240033Property Description
Located in a Private Road in the highly sought after Joydens Wood is this greatly extended 3 bedroom semi-detached home that has been tastefully and conscientiously improved throughout by the current owners. Furthermore the property enjoys an extremely generous sized tiered garden and there is clear potential to extend STPP. Viewing this property comes highly recommended.
- Larger style 3 bedroom semi-detached house
- Detached garage with driveway parking
- Located on a quiet No Through Road
- Large tiered rear garden
- Conservatory
- Potential to convert loft (STPP)
- Woodland walks on your doorstep
- house
Rooms
Internal PorchDouble galzed sliding door to front. Tiled floor.
Entrance HallDouble glazed frosted door to front. Bespoke built-in entrance hall seat with drawers. Vertically hung modern radiator. Covered ceiling. Cupboards stairs..
Shower RoomDouble glazed frosted window to side. Fully tiled walls. Space saver corner. Wall mounted sink with chrome mixer tap. Fully enclosed WC. Feature recess with glass shelving. Large walk-in shower cubicle with mains fed detachable handheld shower and overhead shower. Chrome heated towel rail. Wood laminate flooring..
LoungeDouble glazed window to front. Feature ceiling with LED lighting. Ornate coving. Feature Electric fire. Feature entertainment wall with recessed space for TV and storage under. Radiator. Feature French style oak folding doors providing access to the dining room.
Dining RoomOak folding doors to provide access to kitchen. Ornate coving, modern vertically hung radiator and a further radiator. Ceiling feature with LED lighting. French style Oak doors to kitchen
KitchenDouble glazed frosted door to site. Double glazed windows to rear. Double glazed double doors to conservatory rear aspect. Wall and base units. Oak counter tops. Integrated Tall, fridge and separate freezer. Integrated electric oven and microwave Combi. Feature, induction hob with Stainless steel extractor cooker, hood over. Stainless steel sink with double drainer and Britta chrome Swan neck mixer tap. Cupboard housing, a Valiant condensing boiler. Integrated dishwasher and washing machine. Space for drinks fridge. Space for tumble dryer. Built-in storage cupboards. To kick space heaters. Tiled floor.
ConservatoryDouble glazed to side and rear aspects. Double glazed double doors to side. Tiled floor.
LandingDouble glazed frosted window to side. Access to loft. Built-in chest of drawers. Radiator. A ceiling hatch provides ladder access to a boarded and insulated loft space with Velux window to rear.
Bedroom 1Double glazed window to front. Coved ceiling. Built-in wardrobes and drawers. Radiator.
Bedroom 2Double glazed window to rear. Built-in wardrobes to one wall. Coved ceiling. Radiator.
Bedroom 3Double glazed window To front. Cupboard over stairs. Radiator. Built in overstairs cupboard.
BathroomDouble glazed frosted windows to side and rear. Locally tiled walls. Built in airing cupboard, housing, hot water cylinder and shelving. Low level WC. Vanity sink unit with chrome mixer tap. Panelled bath. Radiator. Vinyl flooring.
FrontOff road parking for 2 cars. Access to detached garage. Secure side gate access. Steps up to internal Porch.
GarageBrick built with up and over door.
Garden 25.9m85ft Blocked pave patio. Outside power and tap. Large workshop with power and light and a outside WC. Indian sandstone path to the left-hand side of garden. Steps up to a further patio. Lawned area, surrounded by flowerbeds. Two greenhouses. Raised flowerbeds. Further sheds to end of garden.
