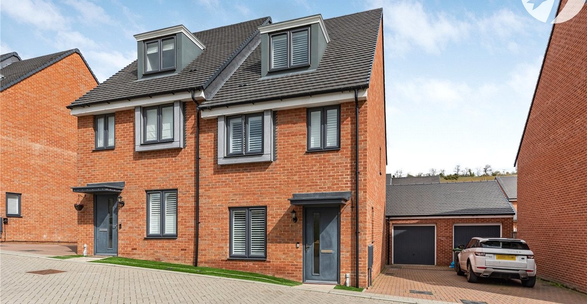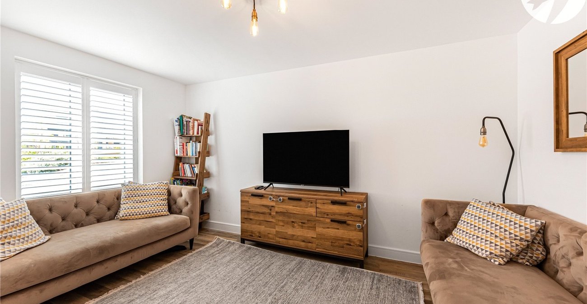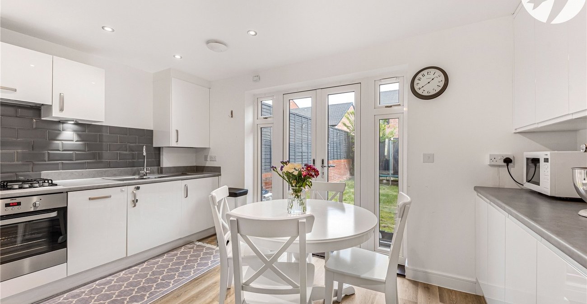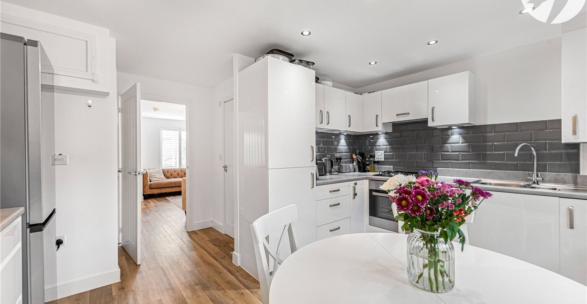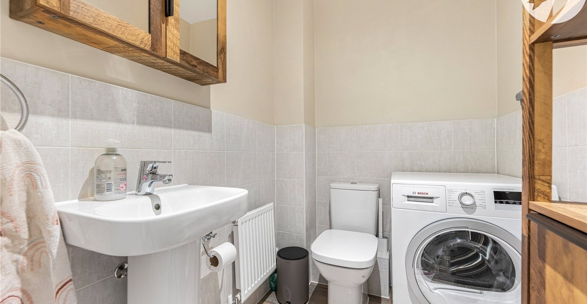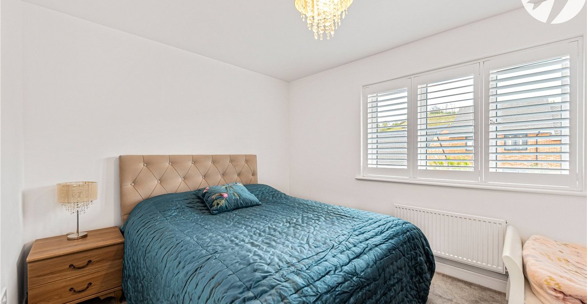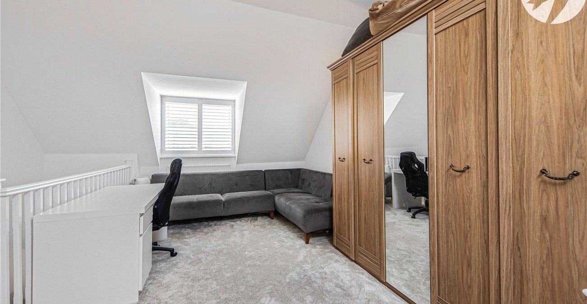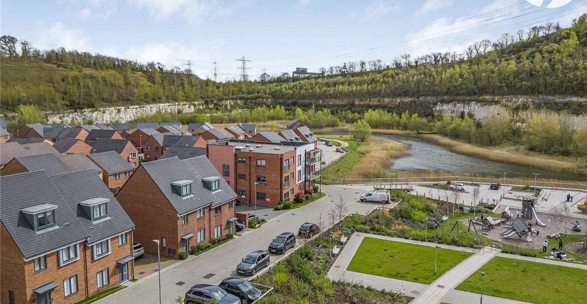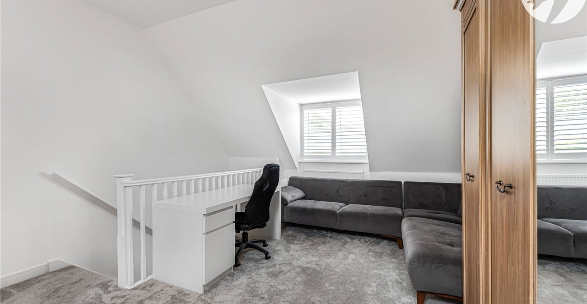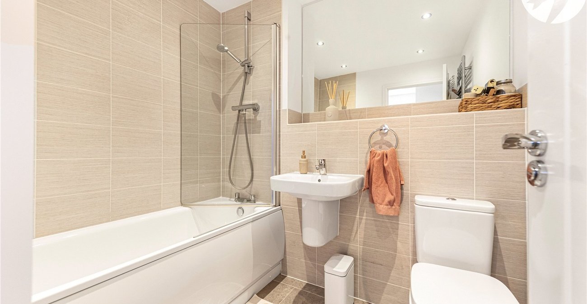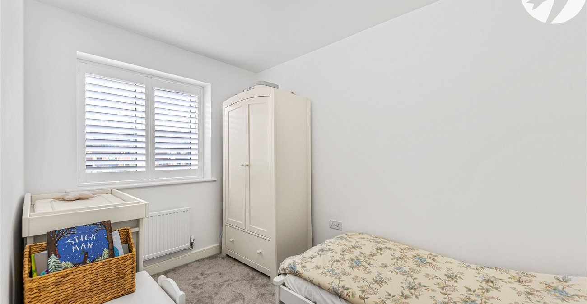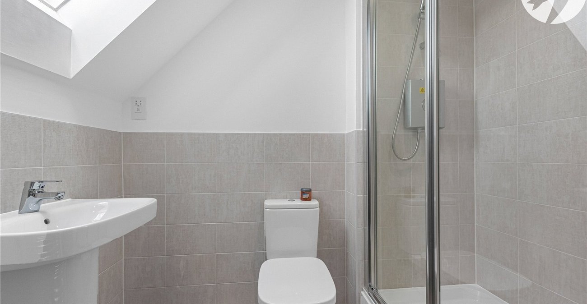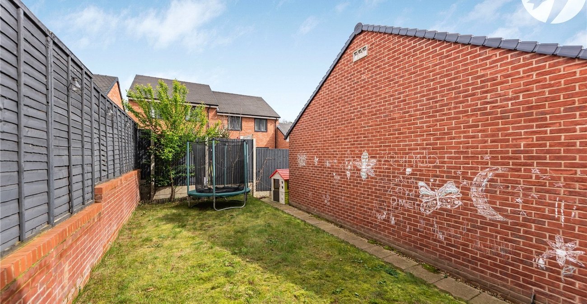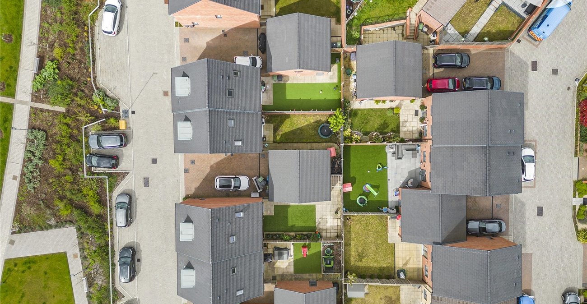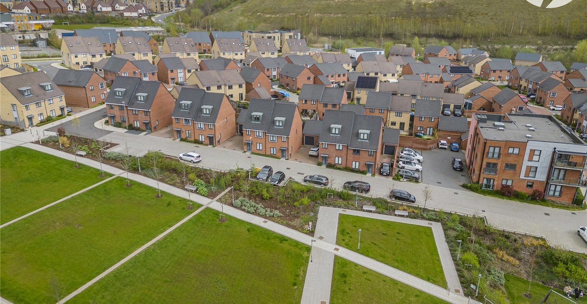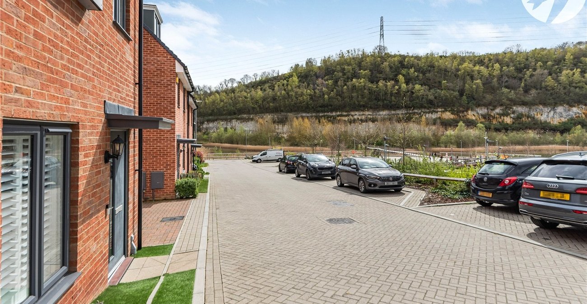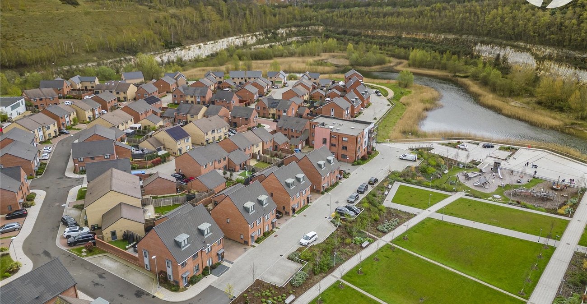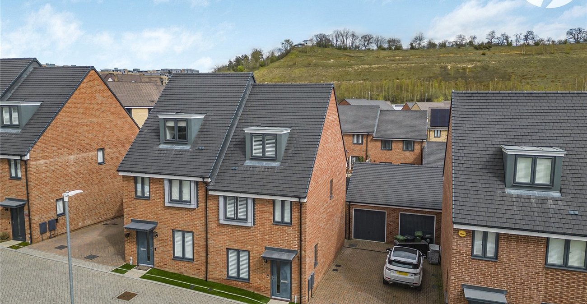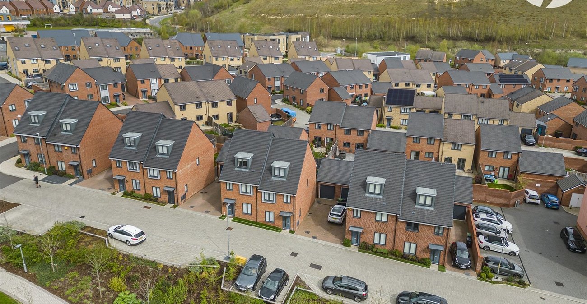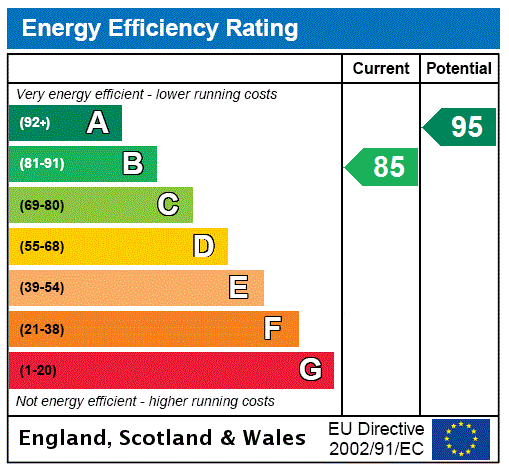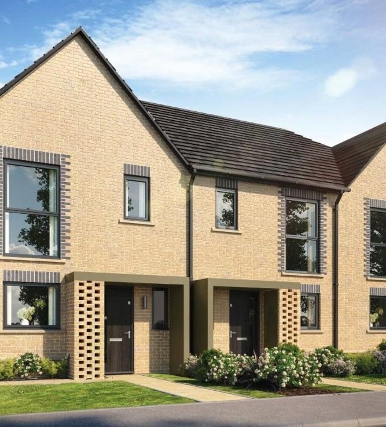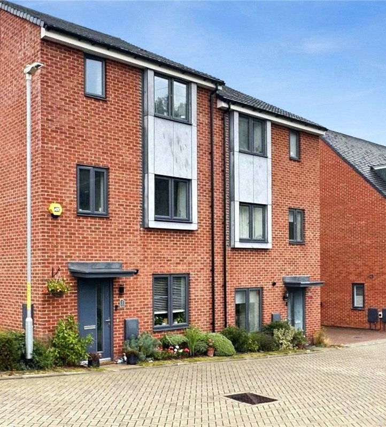Property Information
Ref: EGC240078Property Description
*GUIDE PRICE £450,000 - £475,000 *
Robinson-Jackson are delighted to present this 3-bedroom semi detached family home situated on Flint Rise on the ever popular Castle Hill development within the growing Ebbsfleet Garden City.
The three-storey Braxton (Taylor Wimpey) has the ideal mix of sociable zones and private sanctuaries - so everyone can find their own area to work, relax and sleep. Gather for meals and chats in the open-plan kitchen, then head off to watch a movie in the separate living room. Two bedrooms and a family bathroom on the first floor are perfect spots for kids and guests to chill out, while the main bedroom provides a calm, light-filled sanctuary on the top floor.
The home is well presented throughout and is ready to move straight into.
What stands out about this property is its location. If you are looking for an expansive outlook then you won't be disappointed with recreational fields to the front leading down to a children's play park and lakes. Parking is also a breeze with a driveway to side and a substantial size garage.
This stunning home is located within walking distance of Cherry Orchard Primary school and local amenities: Co-op, Coffee shop etc. The home is also well situated for future fast track bus links, Ebbsfleet International station, A2 and M25. Call our Robinson Jackson team to find out more and arrange your viewing.
This is truly a MUST SEE home and internal viewing is essential to fully appreciate everything this property has to offer. Please contact Robinson-Jackson today to book your viewing!
- 3-Bedrooms
- Set over three floors
- Walking distance to lakes
- Walking distance to Cherry Orchard Primary school
- Garage and driveway
- En suite to main
- house
Rooms
Living Room 3.2m x 4.2mDouble glazed window to front with fitted wooden shutters. Radiator. Wood flooring.
Kitchen Dining Room 4.27m x 3.35mDouble glazed windows and French doors leading to rear garden. Range of matching wall and base units with complimentary work surface over. Stainless steel sink with drainer. Integrated electric oven, gas hob and extractor. Integrated dishwasher. Integrated fridge freezer. Part tiled walls. Spotlights. Laminate flooring.
Cloakroom:Low level WC. Pedestal wash hand basin. Space for washing machine. Radiator. Part tiled walls. Laminate flooring.
Bedroom 2 4.27m x 2.82mDouble glazed window to rear with fitted wooden shutters. Radiator. Carpet.
Bedroom 3 2.16m x 3.6mDouble glazed window to front with fitted wooden shutters. Radiator. Carpet.
Bathroom:Low level WC. Wash hand basin. Panelled bath with shower over and shower screen. Heated towel rail. Part tiled walls. Spotlights. Tiled flooring.
Bedroom 1 3.15m x 5.49mDouble glazed window to front with fitted wooden shutters. Radiator. Carpet.
