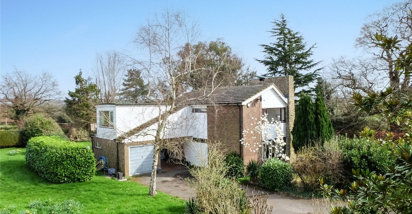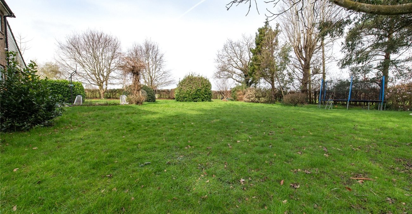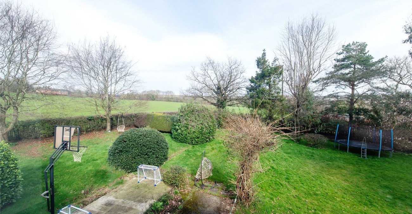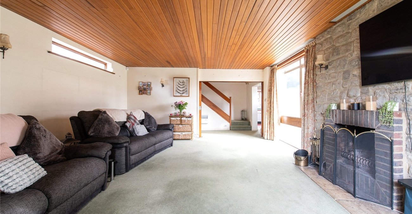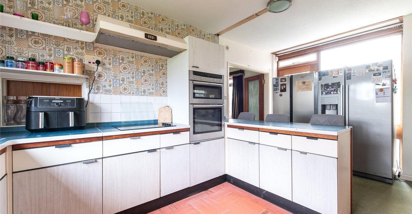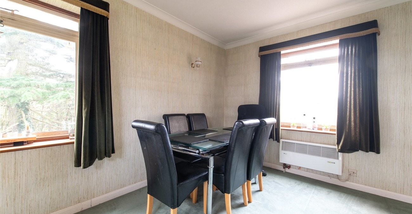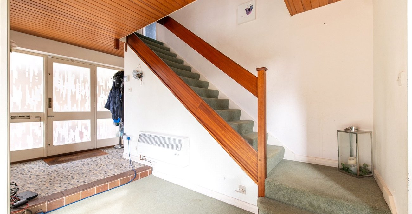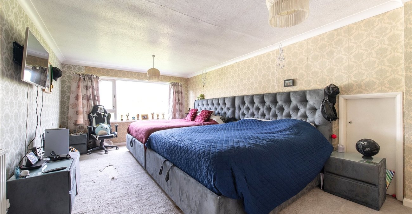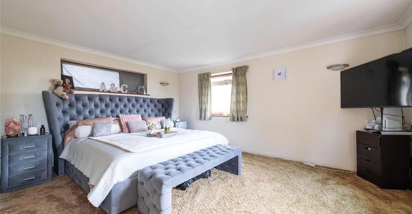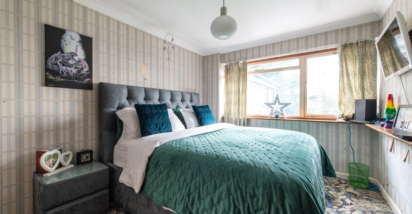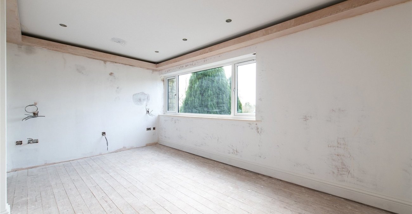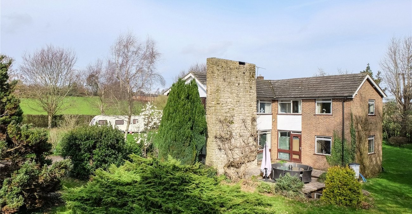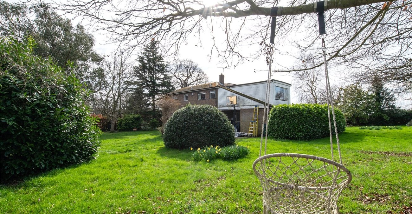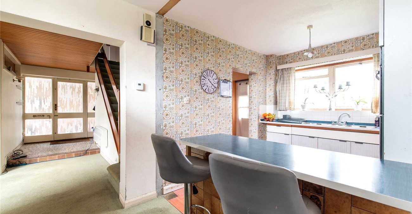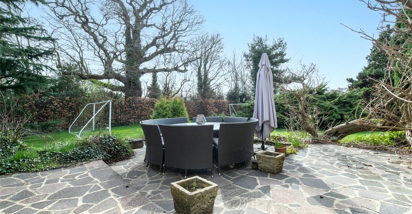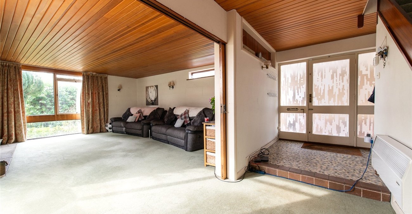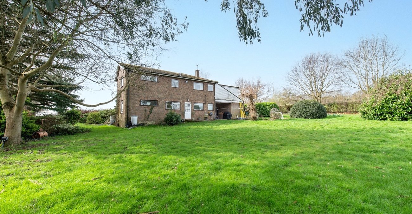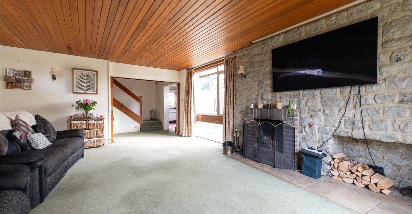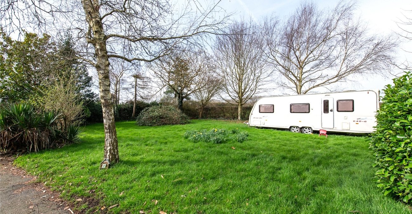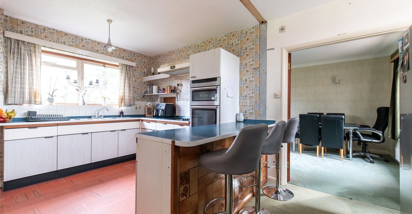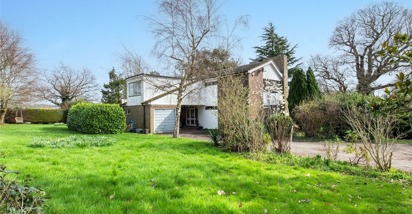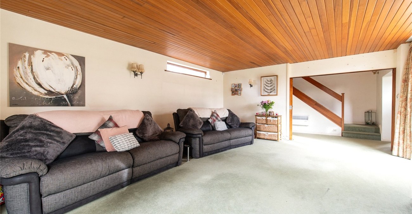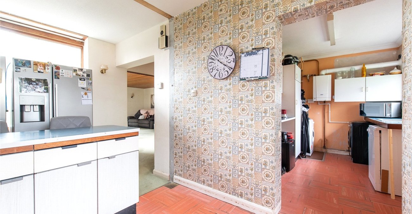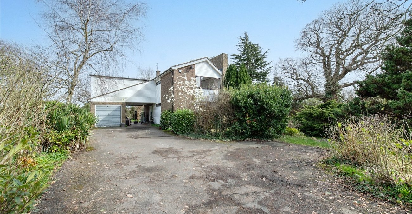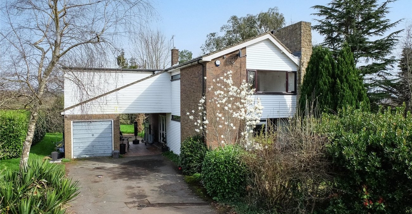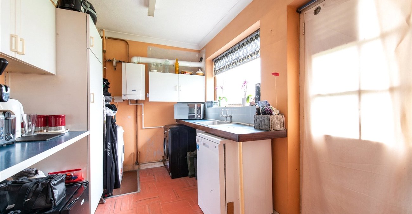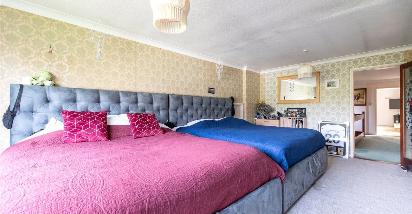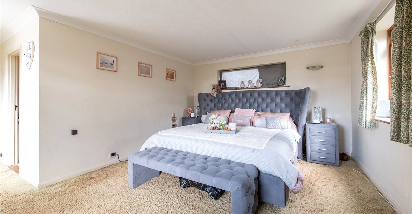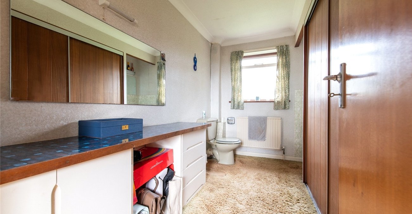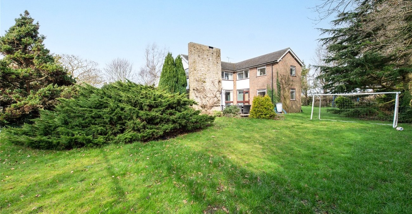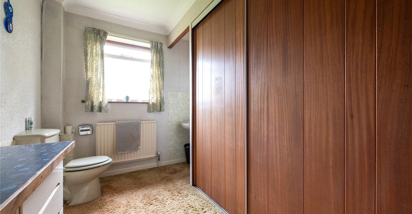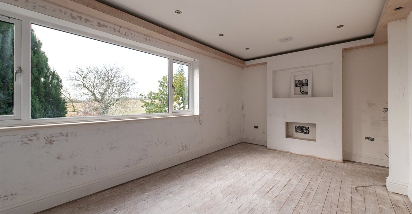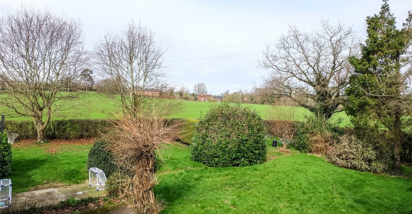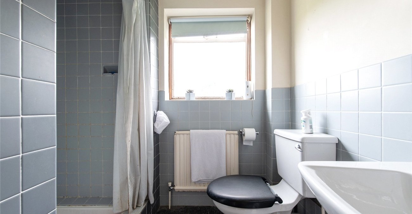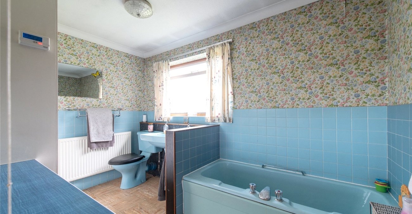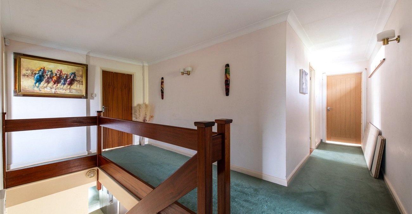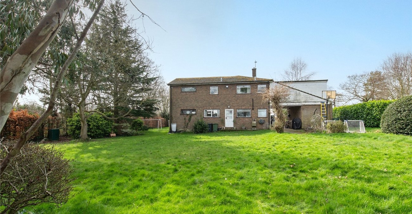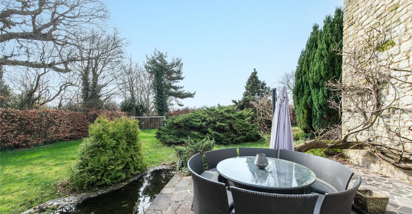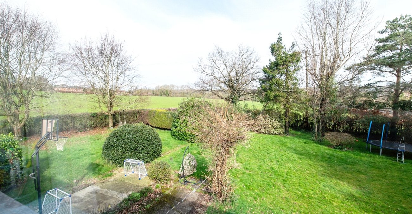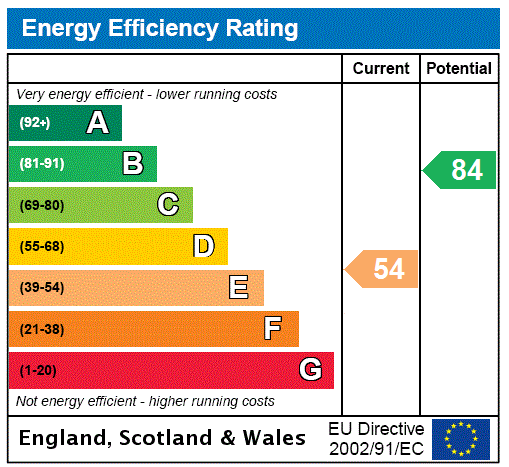Property Information
Ref: MAI230339Property Description
GUIDE PRICE £750,000 - £800,000
A fantastic opportunity to acquire a spacious four-bedroom detached family home nestled on the semi-rural outskirts of the village. Set on a generous three-quarter acre plot with driveway and single garage. Enjoying picturesque views of open farmland, yet conveniently located close to transport links and amenities. This property requires modernization but is offered with no onward chain.
The ground floor features a large hallway leading to a cloakroom, sitting room, dining room, and kitchen with utility area. Upstairs, four double bedrooms, a family bathroom, and WC with shower cubicle await. Outside, a gated driveway, attached garage, and expansive lawned gardens surrounded by mature trees complete this charming property.
- A four double bedroom detached family home
- Situated on the semi-rural outskirts of the village In need of modernisation throughout
- New electrical 3-phase supply to house installed
- Large wrap around plot overlooking open farmland
- Short drive to major transport links and local amenities Offered to the market with NO FORWARD CHAIN
- house
Rooms
Entrance HallStairs leading up, leads through into property
WC 1.27m x 0.94mWindow to the side, basin & WC
Lounge 6.4m x 4.9mWindow to the rear, front and side, spacious room
Utility Room 3.3m x 2.2mWindow to the side, storage, door leading into garden, open planned with kitchen
Kitchen Dining Room 3m x 2.7mWindow to the side, integrated appliances, open planned with utility
Dining Room 4.9m x 3.2mWindow to the rear and sides, spacious room
Garage 6m x 2.5mWindow to the side, up and over door
Bedroom 1 6m x 4.9mWindow to the rear and sides, double bedroom, benefits from WC & dressing room
WC & Dressing Room 3.3m x 2.1mWindow to the side, built in wardrobe, basin & WC
Bedroom 2 6.1m x 3.6mWindow to the front, build in cupboards, double bedroom
Bedroom 3 3.9m x 2.9mWindow to the rear, double bedroom, built in cupboard
Bedroom 4 4.9m x 3.6mWindow to the side, built in cupboard, double bedroom
Shower Room 2.2m x 2.2mWindow to the side, walk in shower, basin & WC
Bathroom 3.4m x 2.2mCupboard, shower over bath, basin & WC
