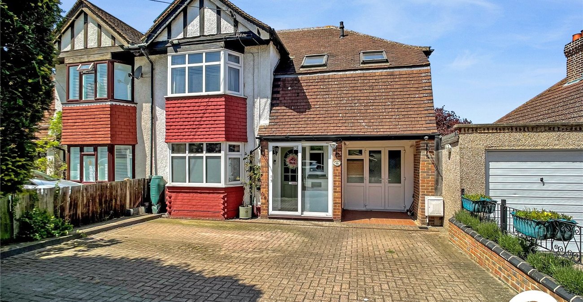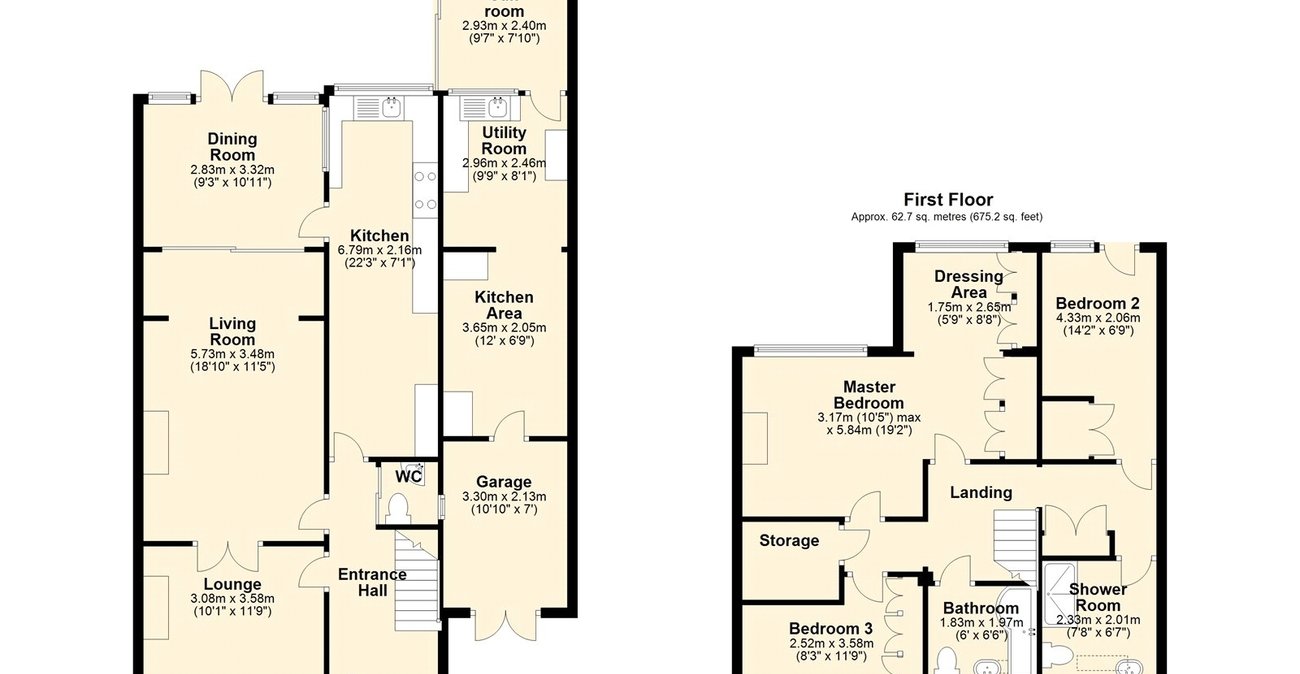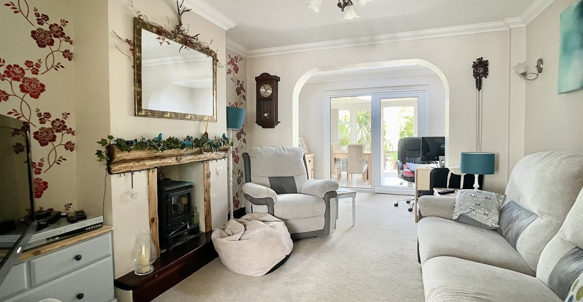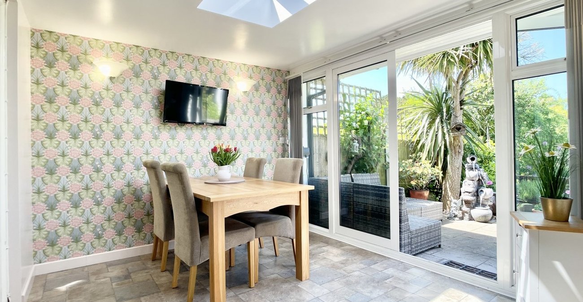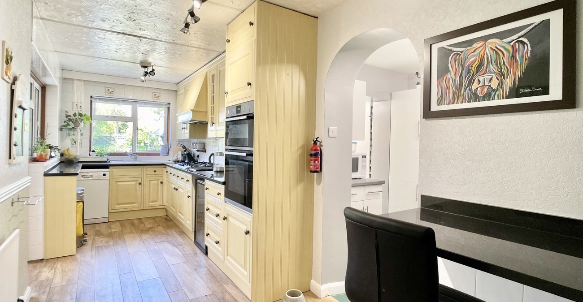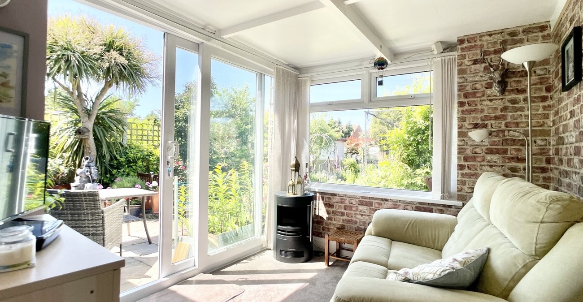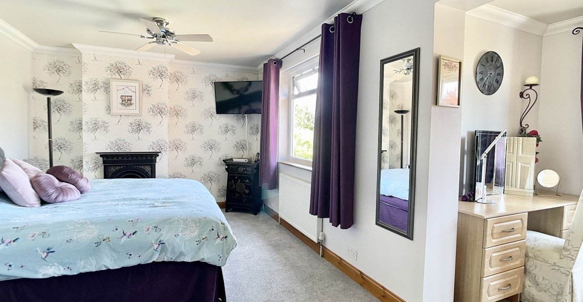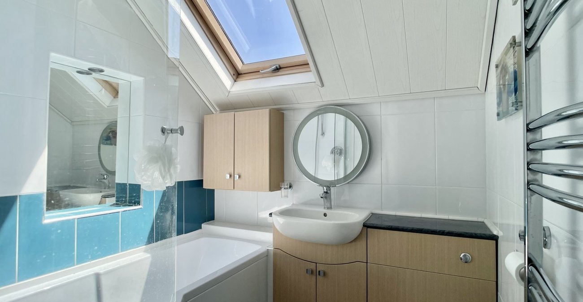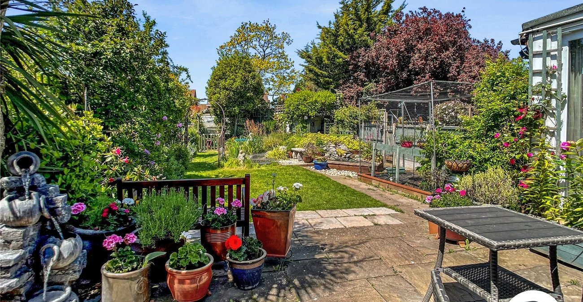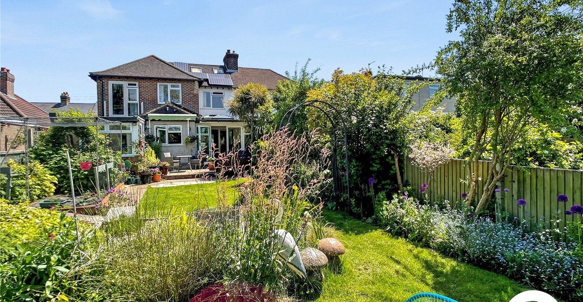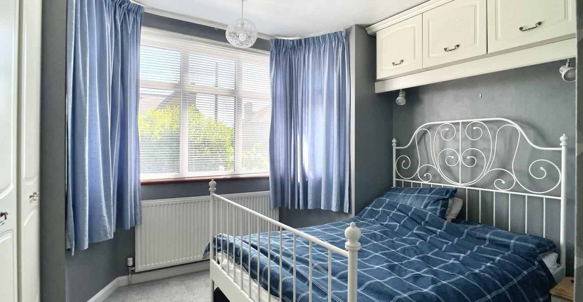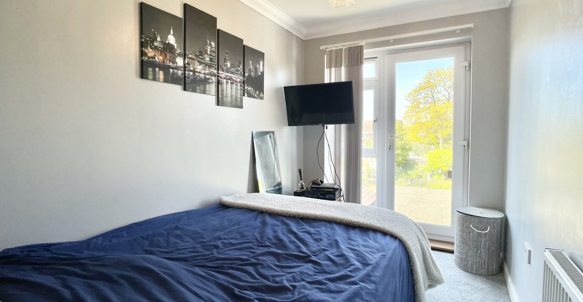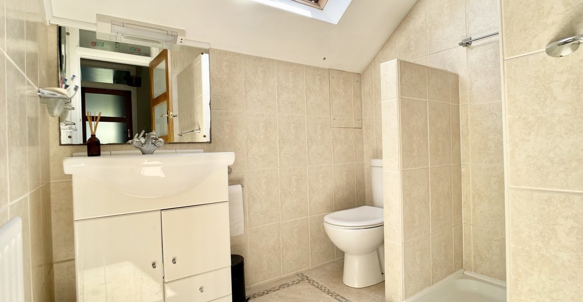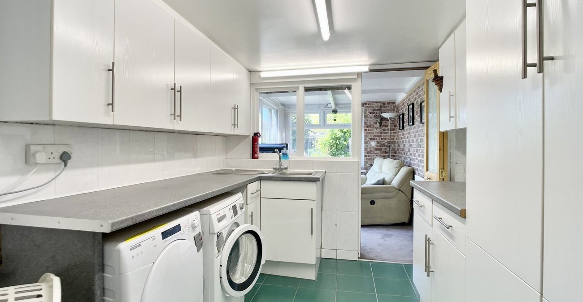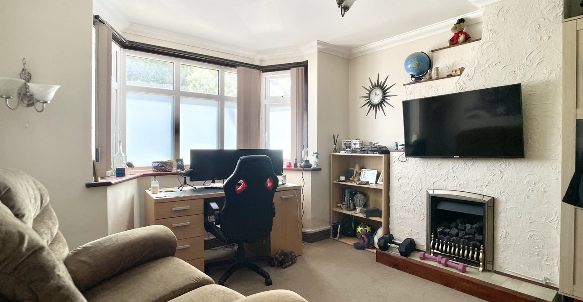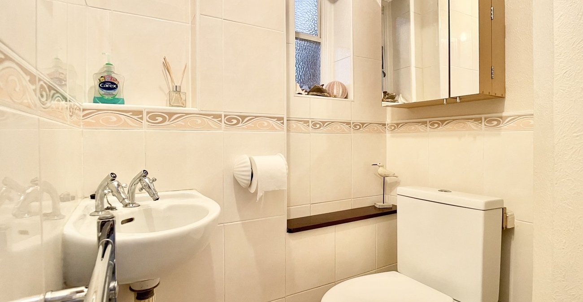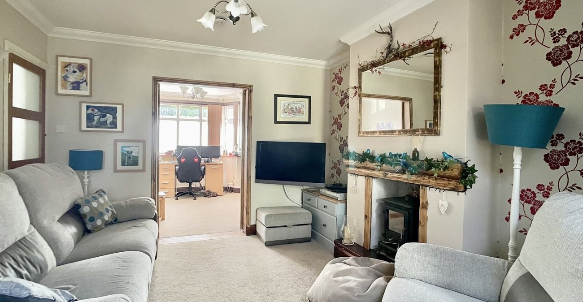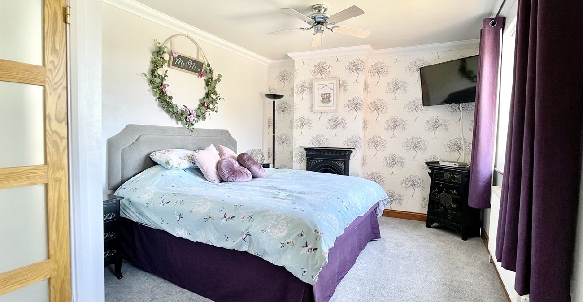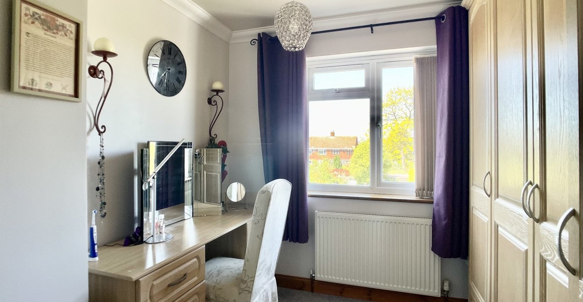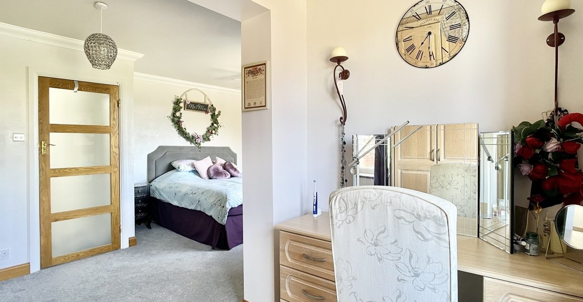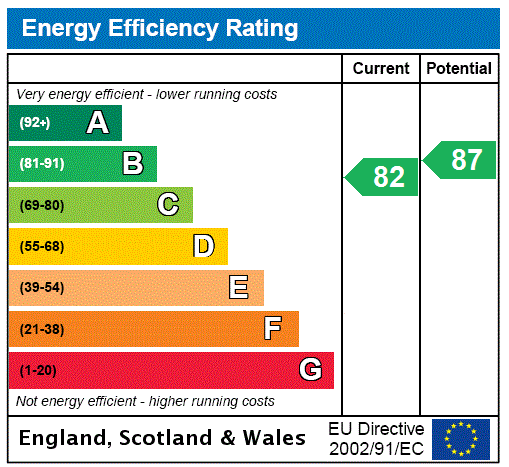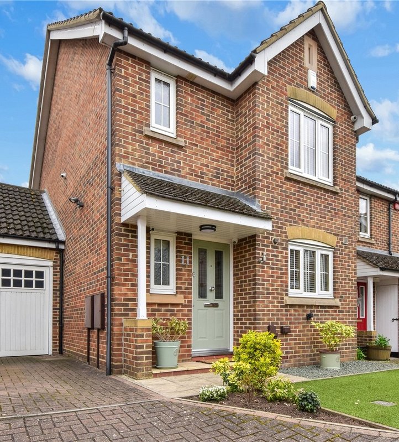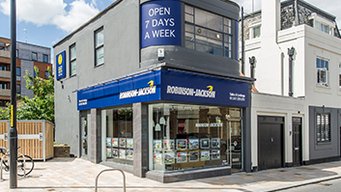Property Information
Ref: DAR230374Property Description
Guide Price £535,000-£550,000
If you are looking for a house with spacious accommodation look no further this house 1802 sq ft. Not only that this property has a stunning garden and off street parking for four cars to the front.
- New Bolier Fitted October 2023
- Off Street Parking For Four Cars
- Shower Room, Bathroom And Ground Floor WC
- Ideally Located For Fleetdown Primary School
- Located Just A Short Distance From Darenth Country Park
- Well Maintained 60ft Rear Garden
- Spacious Versatile Accommodation
- house
Rooms
Entrance Porch:Double glazed entrance door. Tiled floor.
Entrance Hall:Glazed hardwood entrance door. Glazed window to front. Coved ceiling. Radiator. Carpeted stairs to first floor. Wood effect tiled floor. Under stairs storage cupboard.
Ground Floor WC:Frosted glazed window to side. Low level WC. Wash hand basin. Tiled walls. Tiled floor. Stainless steel heated towel rail.
Lounge:Double glazed bay window to front. Coved ceiling. Radiator. Feature fireplace. Carpet. Sliding doors to living room.
Living Room:Double glazed patio doors to dining room. Sliding doors to lounge. Coved ceiling. Two radiators. Feature fireplace. Carpet. Skylight.
Kitchen:Double glazed window to rear. glazed door to dining room. Double glazed window to side. Matching range of wall and base units. One and a half bowl ceramic sink unit. Granite worktops. Five ring gas hob. Cooker hood above. Plumbing for dishwasher. Space for drinks fridge. Built in one and a half electric oven. Breakfast bar. Radiator. Wood effect tiled floor.
Dining Room:Double glazed French door and window unit leading to the garden. Double glazed patio doors to lounge. Skylight. Radiator. Tile effect flooring.
Utility Room:Folding door to conservatory. Glazed window to rear. Stainless steel one and half bowl sink unit. Matching range of wall and base u it’s with complimentary work-surfaces. Plumbing for washing machine. Space for tumble drier. Tiled splash backs. Tiled floor. Double glazed door and window unit to store room. Plumbing for American style fridge freezer.
Store Room / Garage:Double glazed French doors to garden. Range of built in cupboards. Sole power storage battery. Stainless steel sink unit. Tiled floor. Door to utility room.
Conservatory / Sun Room:Double glazed door to garden. Double glazed window to rear. Radiator. Carpet.
Landing:Access to loft. Storage cupboard over the stairs. Storage cupboard with paddle stairs to the loft. Coved ceiling. Cupboard housing the boiler. Carpet.
Bedroom One / Formerly Bedroom Four:Formerly bedroom one and four the room has been made in to one master suite. Easily converted back if required. Two double glazed windows to rear. Two radiators. Feature fireplace. Range of built in wardrobe. Carpet.
Bedroom Two:Double glazed door and window unit to rear. Coved ceiling. Radiator. Built in wardrobe. Carpet.
Bedroom Three:Double glazed bay window to front. Radiator. Carpet. Range of built in bedroom furniture.
Family Bathroom:Velux window to front. Spotlights. Extractor. Tiled walls. P shape panel bath with separate shower over. Vanity wash hand basin. Low level WC. Stainless steel heated towel rail. Tiled floor.
Shower Room:Velux window to front. Spotlights. Extractor. Low level WC. Vanity wash hand basin. Tiled double shower cubicle. Tiled floor. Radiator.
