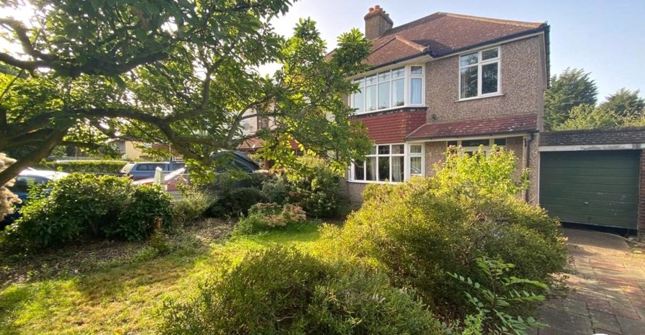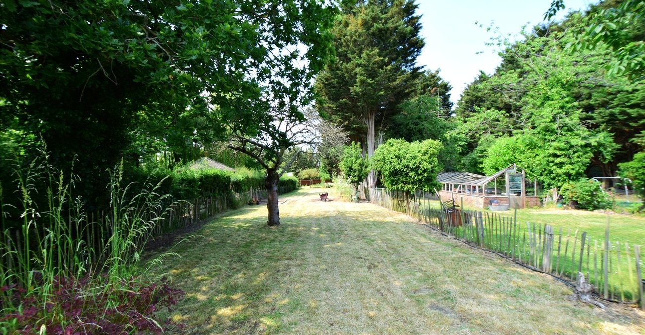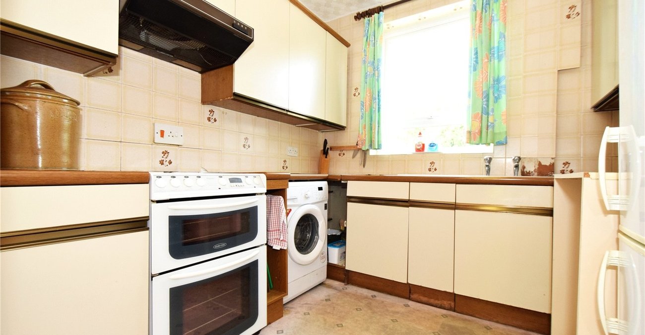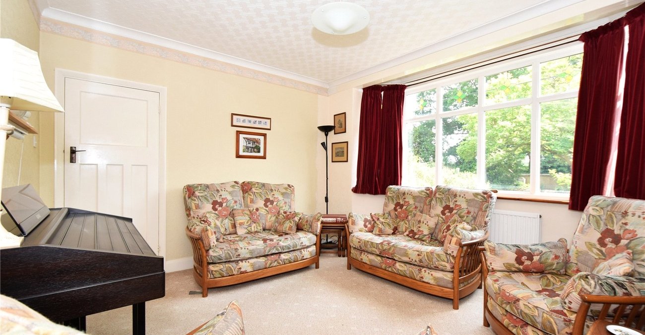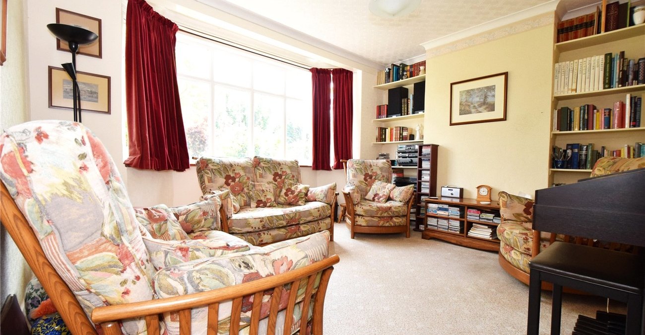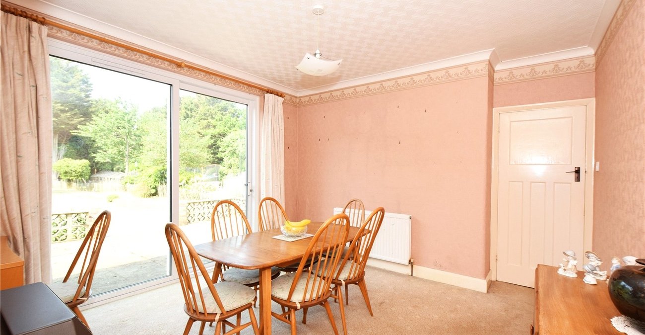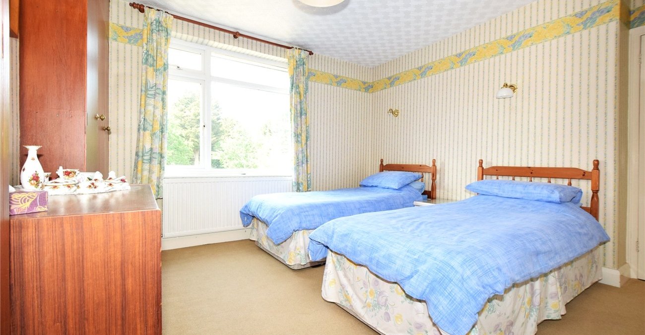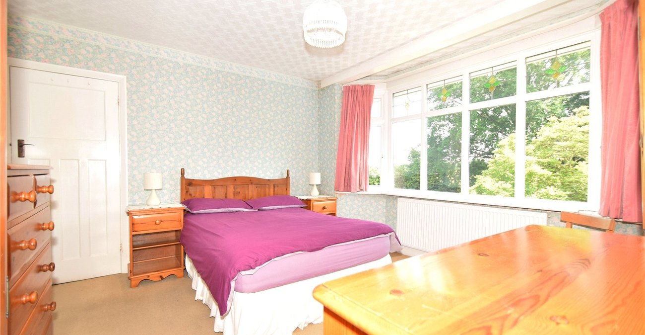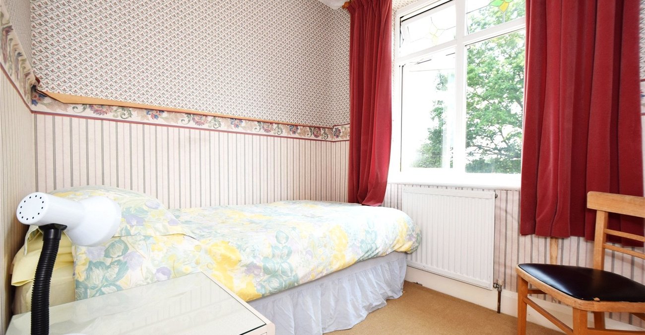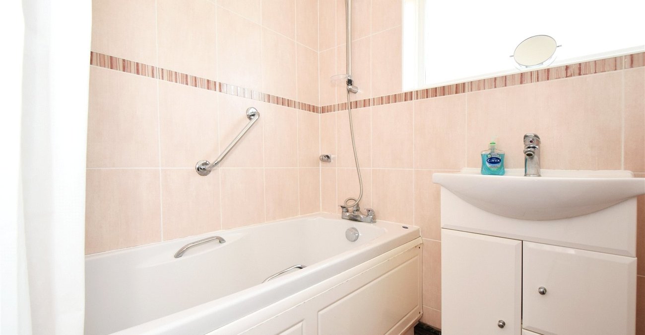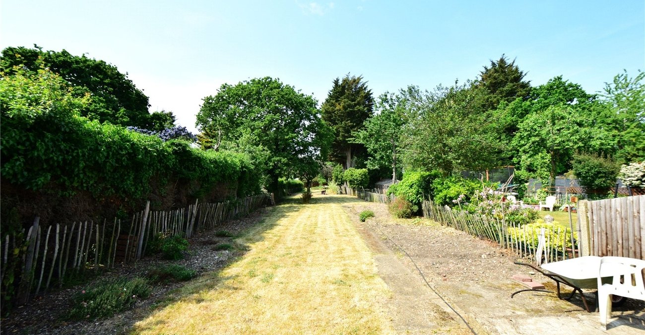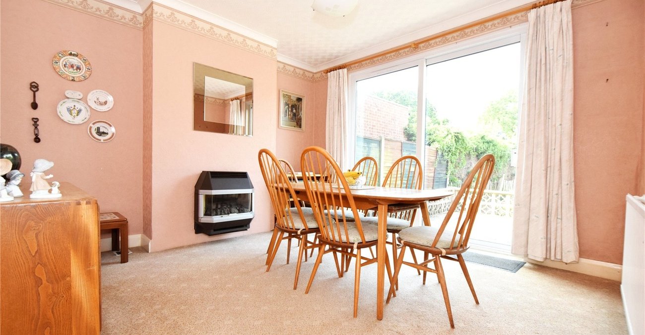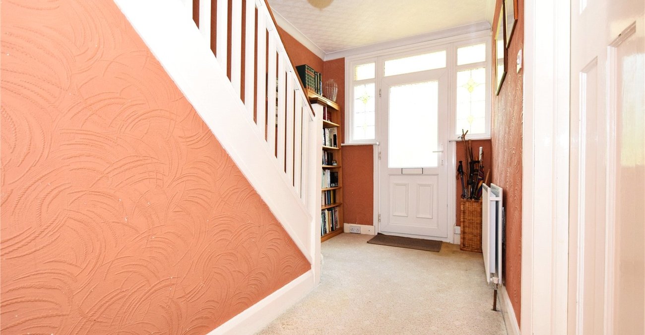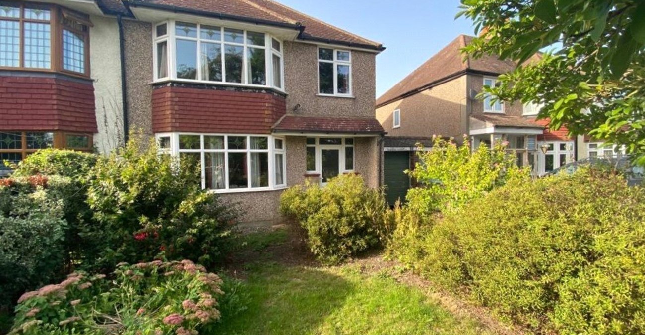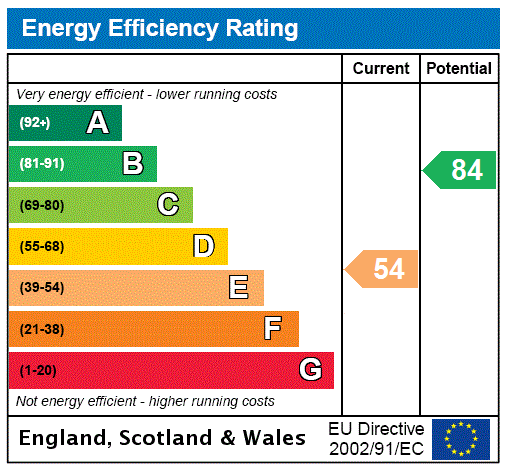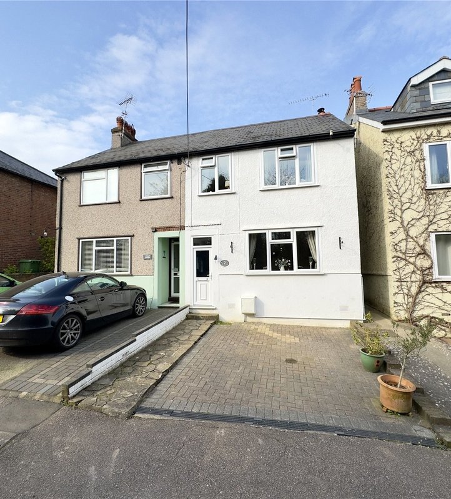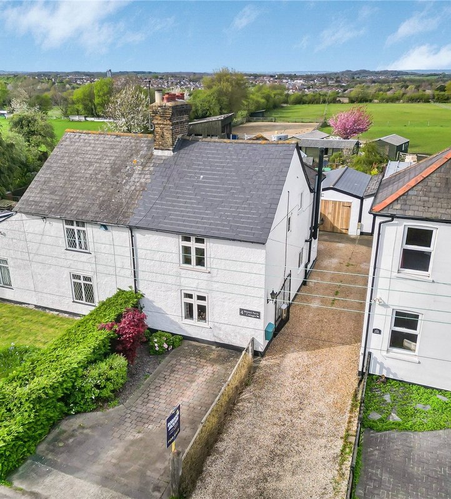Property Information
Ref: SWL230206Property Description
Situated in desirable Crockenhill, is this three-bedroom semi-detached family home which presents an exceptional opportunity. Conveniently located within a short walking distance of Swanley station, boasting a prime location.
Inside, the house comprises separate living and dining rooms, a kitchen, and a tandem garage. Upstairs, there are three bedrooms, a separate bathroom, and a WC.
With its ample space and versatile layout, this property holds significant potential for expansion and reconfiguration, pending the necessary permissions.
Outside, the property boasts a stunning 92m/300-foot rear garden, providing an idyllic setting for outdoor activities and leisure.
In summary, this property offers an extraordinary opportunity for prospective buyers to enjoy a comfortable family home, or embark on their own ambitious project, allowing them to shape and design their dream home.
- 1930's Semi Detached House
- 3 Bedrooms
- Separate Lounge and Dining Room
- 7.5m (24'7) Garage
- 92m (300') Rear Garden
- Less than a Miles Walk to Station
- Amazing Level of Potential
- Popular Village Location
- house
Rooms
Entrance HallDouble glazed door with matching sidelights. Access to lounge, dining room, kitchen and garage. Stairs to first floor. Radiator.
Lounge 4.24m x 3.8mDouble glazed bay window to front. Radiator.
Dining Room 3.8m x 3.6mDouble glazed patio doors to rear. Radiator. Gas fire.
Kitchen 2.57m x 2.54mDouble glazed window to rear. Range of matching wall and base cabinets with countertop over with inset sink/drainer. Space for fridge/freezer, cooker and washing machine.
First Floor LandingDouble glazed window to side. Access to bedrooms, bathroom, wc and loft. Airing cupboard.
Bedroom One 4.14m x 3.84mDouble glazed window to front. Radiator.
Bedroom Two 3.63m x 3.45mDouble glazed window to rear. Radiator. Fitted wardrobes.
Bedroom Three 2.29m x 2.1mDouble glazed window to front. Radiator.
Bathroom 1.7m x 1.6mOpaque double glazed window to rear. Enclosed panelled bath with shower over. Wash basin. Radiator.
WC 1.7m x 0.86mOpaque double glazed window to side. Low level wc. Radiator.
