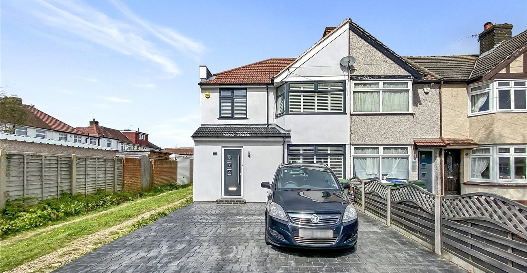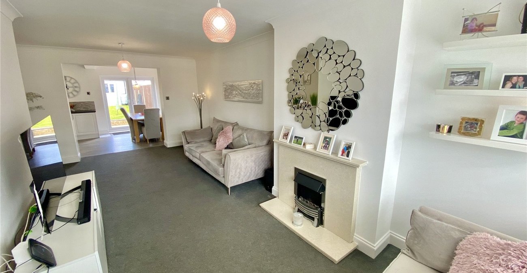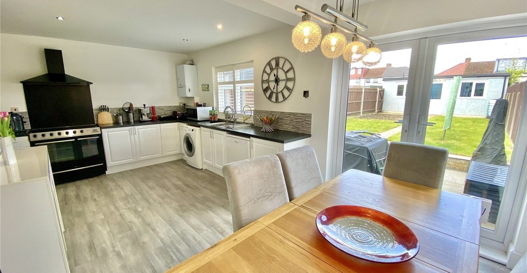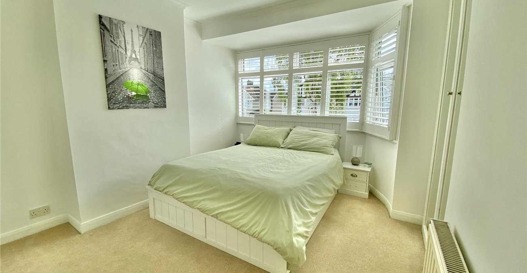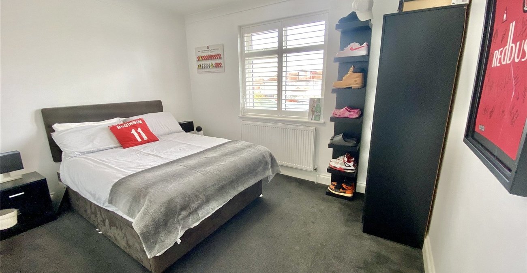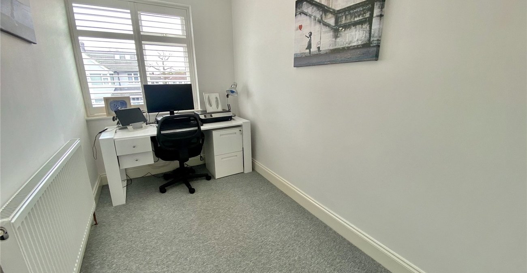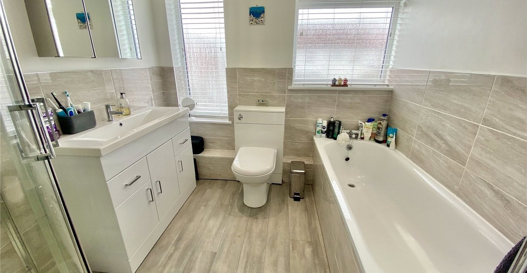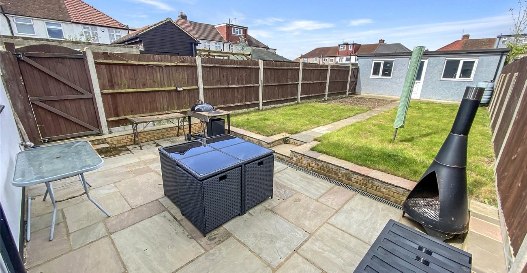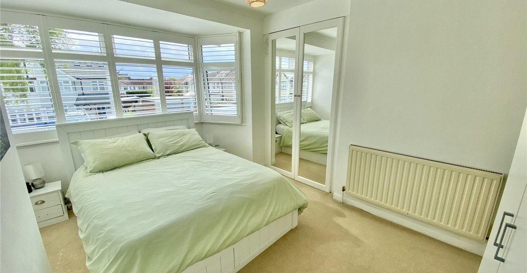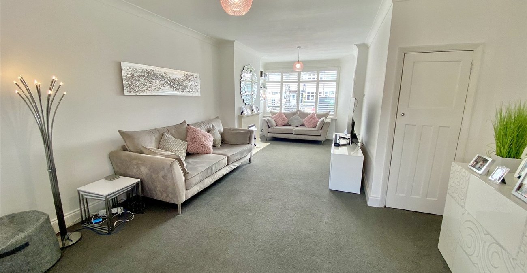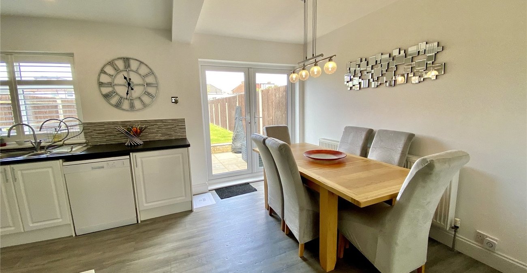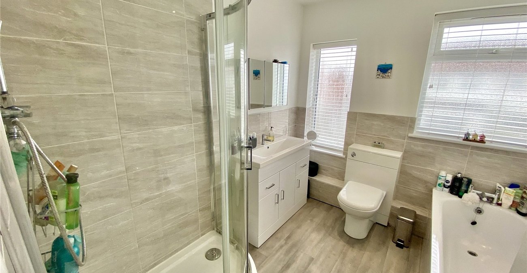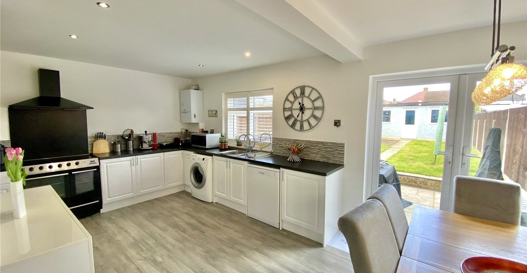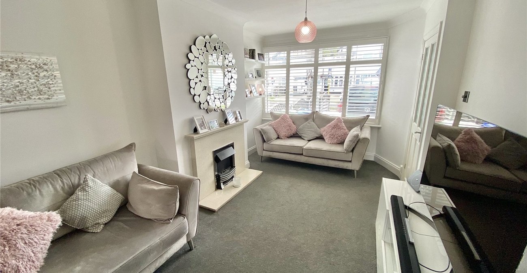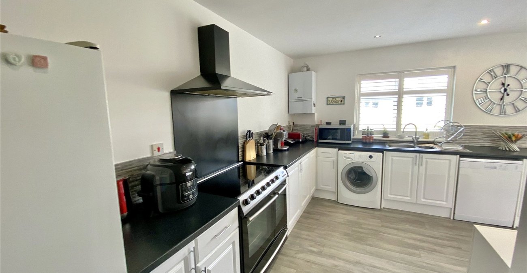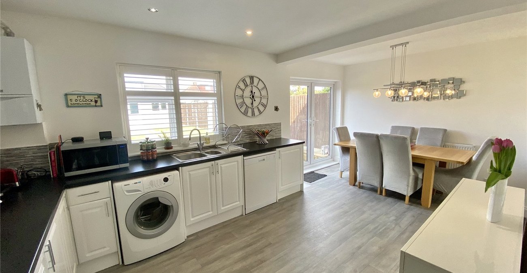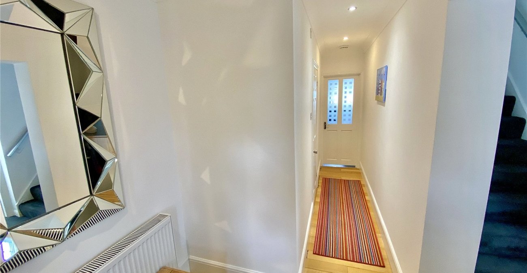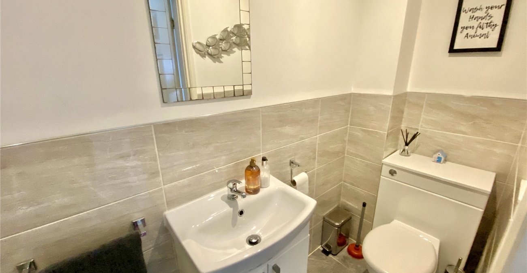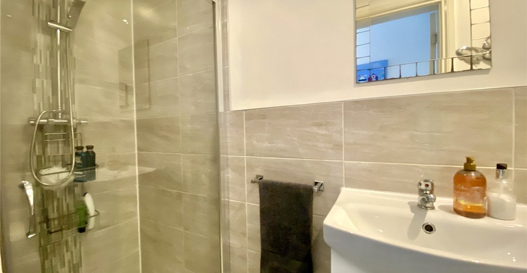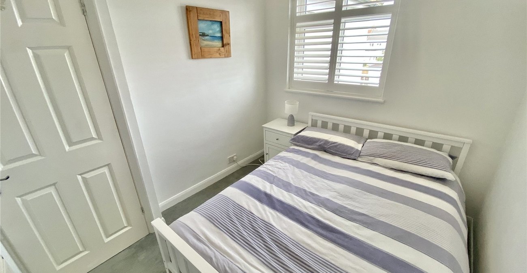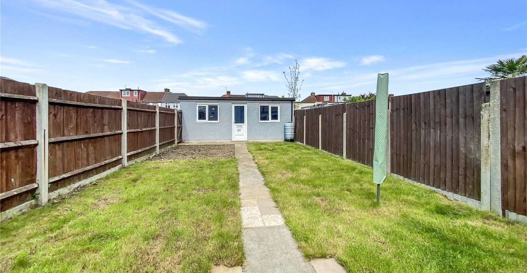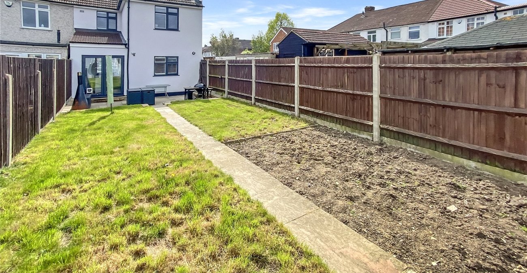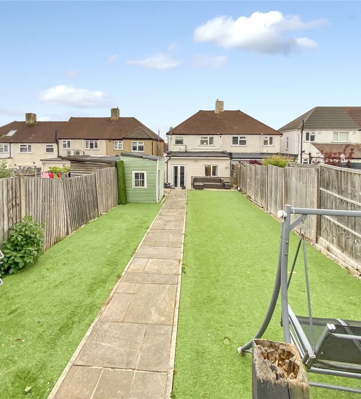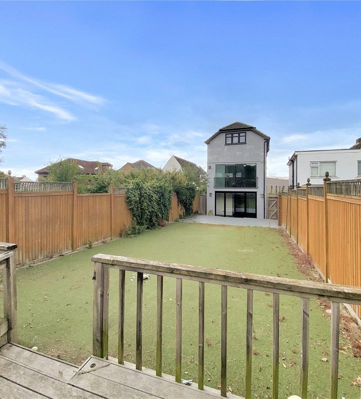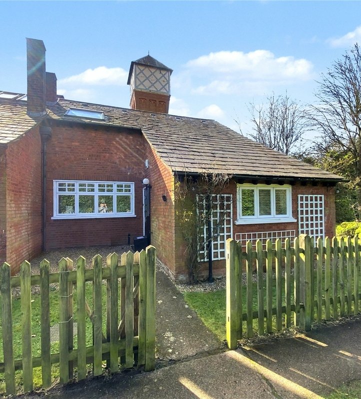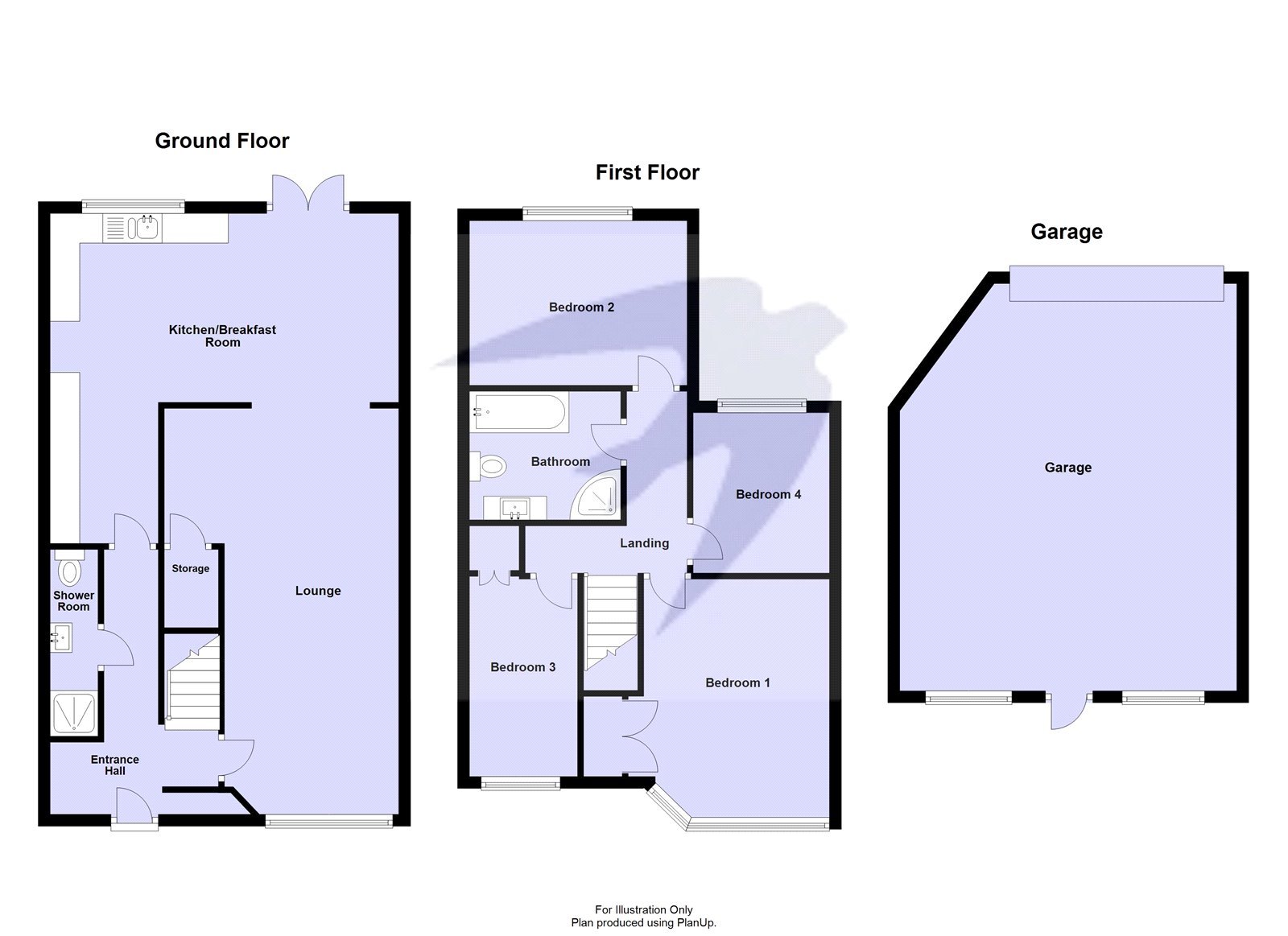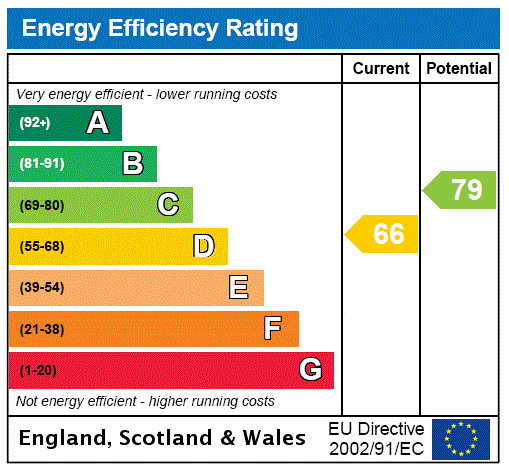
Property Description
**GUIDE PRICE £575,000-£600,000**
Welcome to this stunning four-bedroom end of terrace family home, exquisitely designed to offer comfort and functionality. With a 22ft through lounge, a 19ft L-shaped kitchen diner, and an additional ground floor shower room, this property boasts ample space for a growing family.
Upon entering, you'll be greeted by a spacious and inviting atmosphere. The ground floor offers a seamless flow from the through lounge to the L-shaped kitchen diner, providing the perfect setting for entertaining guests or spending quality time with the family. The additional ground floor shower room adds convenience and practicality to this beautiful home.
Moving upstairs, you'll find four well-appointed bedrooms and a family bathroom, all designed to ensure comfort and relaxation.
Externally, the property features a generous approximately 47ft rear garden, offering a serene outdoor space for relaxation and recreation. Additionally, there is a 22ft garage to the rear and off-street parking to the front, providing ample parking space.
Conveniently located, this home is just a stone's throw away from shops, schools, bus routes, and local parks, making it an ideal choice for families seeking both comfort and convenience.
Don't miss the opportunity to make this wonderful property your new home. Contact us today to arrange a viewing!
- Four Bedrooms
- Open Plan through Lounge
- Sought After Location
- Ground Floor Shower Room
- Approximately 47ft Rear Garden
- 22FT Garage
- Close to Popular Schools
Rooms
Entrance HallVia double glazed door to front, oak wood style flooring.
Shower RoomEnclosed shower cubical, vanity wash hand basin, low level WC, part tiled walls, tiled flooring.
Lounge 6.78m x 3.89m (narrowing to 2.95m)Double glazed window to front, carpet, coved ceiling, built in under stairs storage.
Kitchen Dining Room 5.8m (narrowing to 1.85m) x 3.05m (extending to 4.93m)Double glazed window and double glazed double doors to garden. A range of base units with complementary worksurfaces. Space for range style cooker, plumbed for washing machine. Inset one and half bowl stainless steel sink, part tiled walls, vinyl flooring, wall mounted combination boiler, radiator.
LandingAccess to loft, carpet.
Bedroom One 4.06m x 2.95mDouble glazed window to front, built in wardrobe, carpet, radiator.
Bedroom Two 3.53m x 2.67mDouble glazed window to rear, carpet, radiator.
Bedroom Three 3.12m x 1.83mDouble glazed window to front, carpet, radiator.
Bedroom Four 2.62m x 2.30mDouble glazed window to rear, carpet, radiator.
Family BathroomTwo double glazed frosted windows to side. Panelled bath, enclosed shower cubical, vanity wash hand basin, low level WC, chrome style heated towel rail, part tiled walls, tiled flooring.
Rear GardenPaved patio area leading to a mainly laid to lawn garden, outside lighting and tap, side pedestrian access.
Garage/Workshop 5.49m x (narrowing to 4.1m) x 6.88mDetached to rear with power and light, double glazed door to garden, roller shutter door to access road. (Please note rear access is subject to legal verification)
Frontageimprinted concrete driveway providing off road parking for multiple cars.
