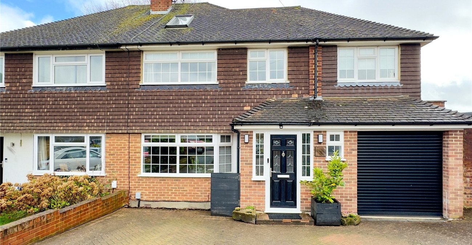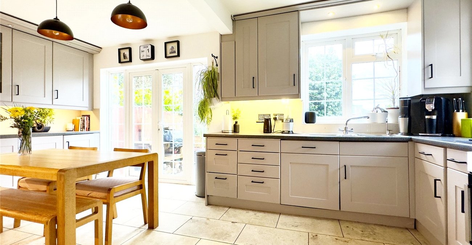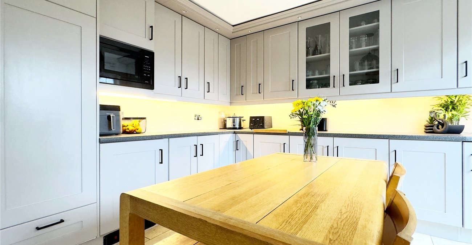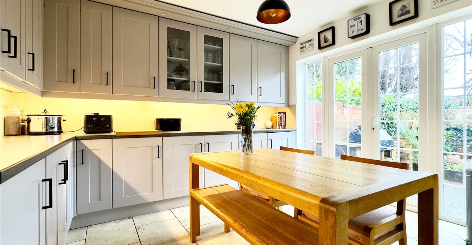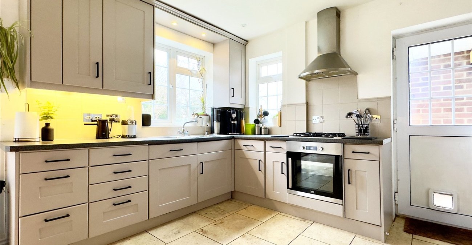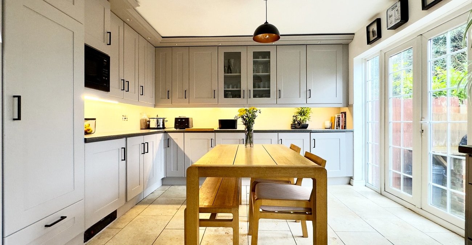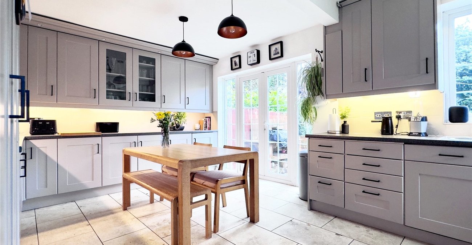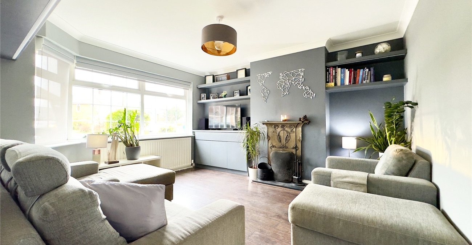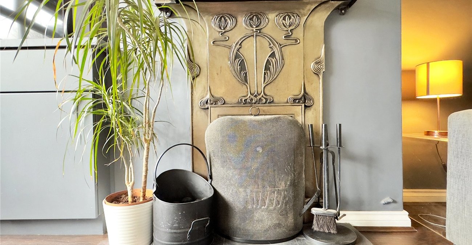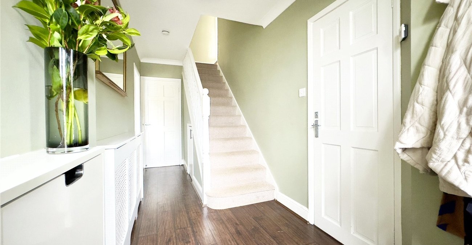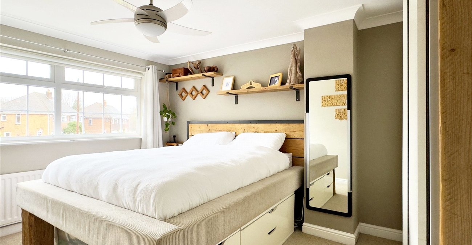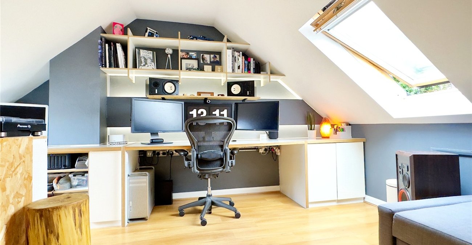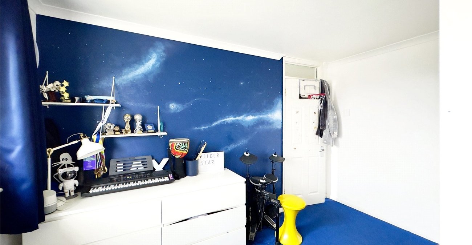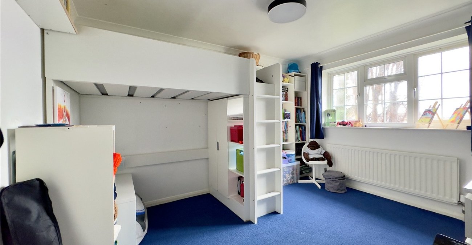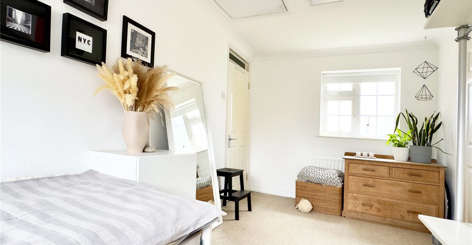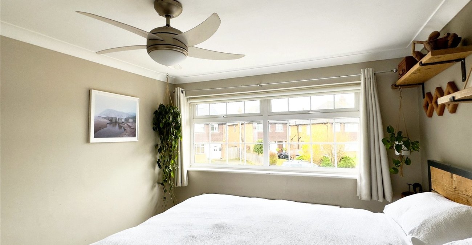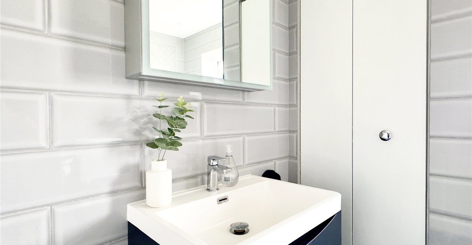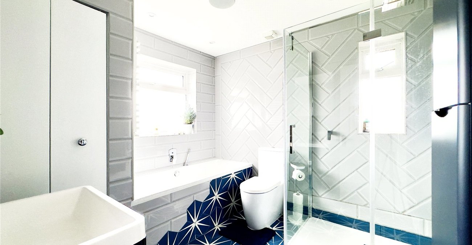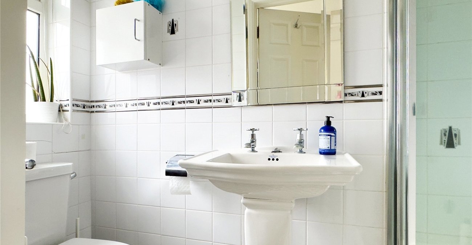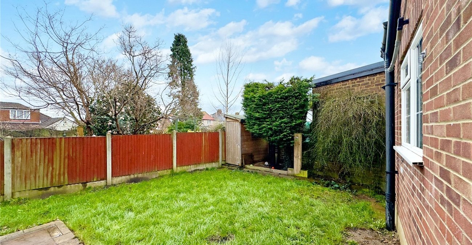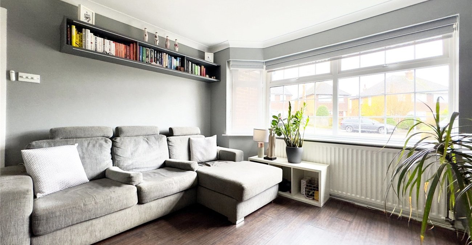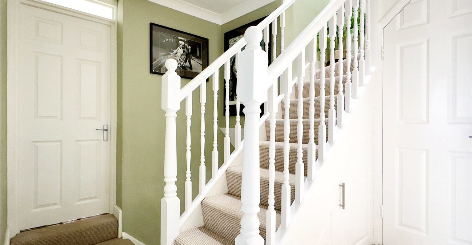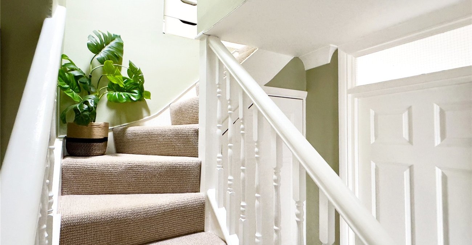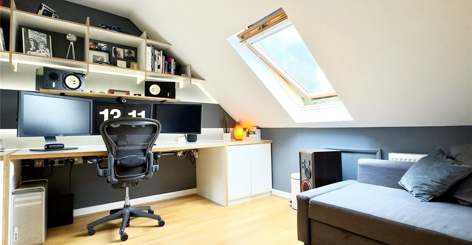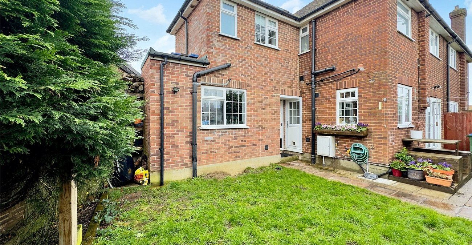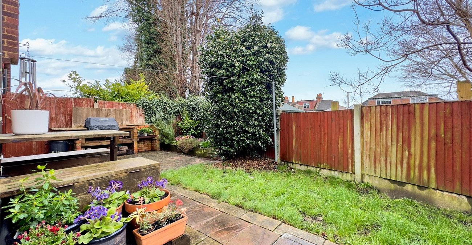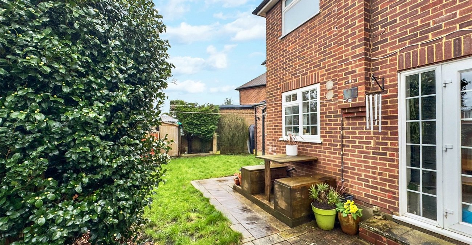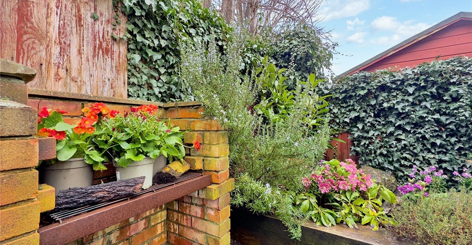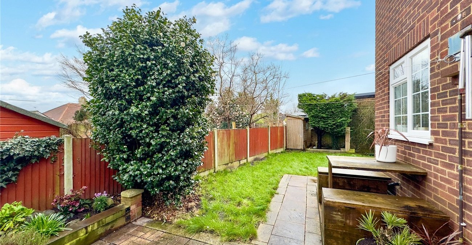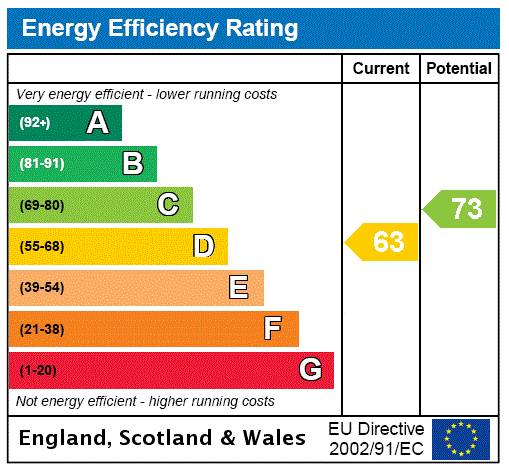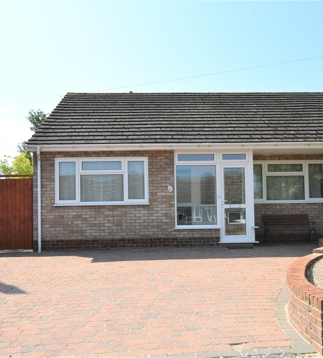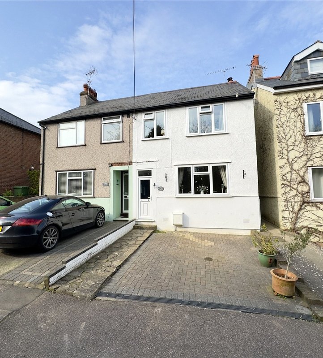Property Information
Ref: SWL160396Property Description
Offers in Excess £575,000
Located in a quiet cul de sac is this impressive 155m2 family home. Offering an amazing 5 bedrooms, 2 bathroom, 2 reception family home. Having been maintained by the current owners, the décor is modern yet classical with artistic touches throughout. Outside is an garden space with direct access through the garage to the private drive. Situated ideally for swift access to Swanley station which offers fast services to London Bridge, Charing Cross, Victoria and Blackfriars, well regarded schools and a stones throw from New Barn Park. Internal viewing essential to appreciate the scale, light and design this home offers.
- Five Bedrooms
- 2 Bathrooms
- 2 Reception Rooms
- Garage
- Driveway
- Walking Distance to Station
- Close to Schools
- house
Rooms
Entrance HallDouble glazed door with matching sidelights to front. Access to reception room, kitchen/dining room, cloakroom and stairs to first floor. Radiator.
CloakroomOpaque double glazed window to front. . Low level W.C. Wash basin. Radiator
Lounge 4.1m x 3.7mDouble glazed bay window to front. Feature fireplace with fire inset. Radiator
Kitchen/Dining Room 5.66m x 4.59mDouble gazed French doors and window to rear and door to side. Range of matching wall and base cabinets with countertop over with inset sink/drainer and gas hob. Integrated oven, dishwasher, full height fridge and freezer.
First Floor LandingAccess to bedrooms, bathroom and stairs to second floor.
Bedroom One 5.15m x 2.6mDouble glazed window to front and rear. Radiator. Access to private ensuite shower room.
EnsuiteOpaque double glazed window to rear. Enclosed cubicle shower. Wash basin. Low level W.C.
Bedroom Three 4.13m x 3.04mDouble glazed window to front. Radiator.
Bedroom Four 3.65m x 3.04mDouble glazed window to rear. Radiator.
Bedroom Five 2.71m x 2.52mCurrently used as dressing room. Double glazed window to front. Radiator. Storage cupboards.
BathroomOpaque double glazed windows to rear and side. Panelled bath. Enclosed cubicle shower. Vanity wash basin. Low level wc. Airing cupboard.
Second Floor LandingAccess to bedroom.
Bedroom Two 5.89m x 4.34mVelux windows to both front and rear. Radiator.
Rear garden:Patio area. Mainly laid to lawn. Shrubs. Outside taps.
Garage/Parking:Automatic garage doors. Window to rear. Power and light . Plumbed for washing machine. Driveway with parking for 2 cars.
