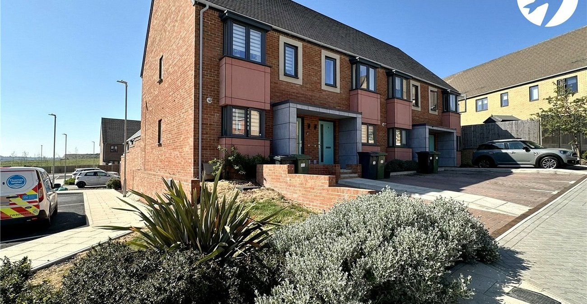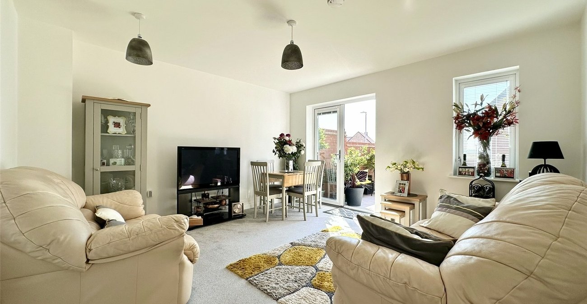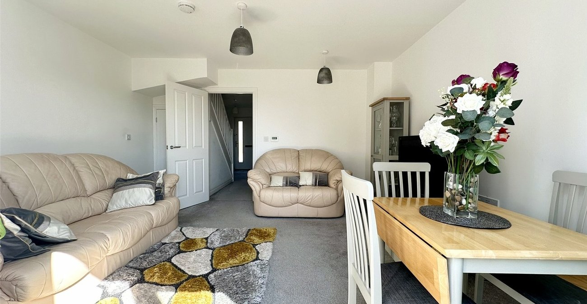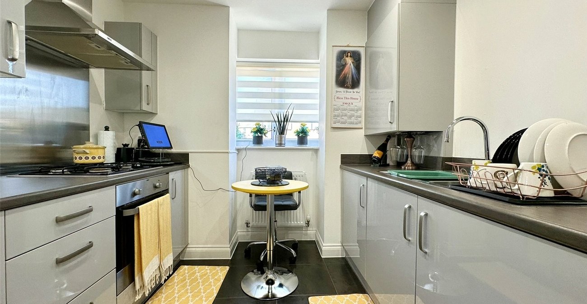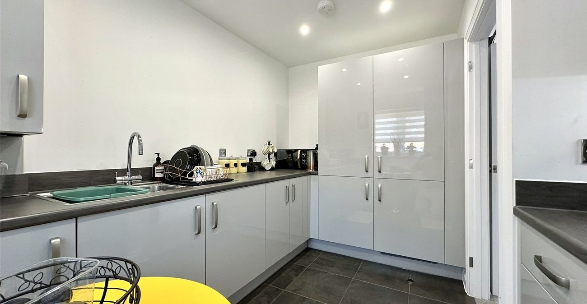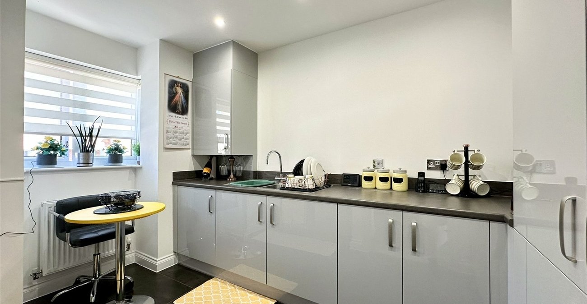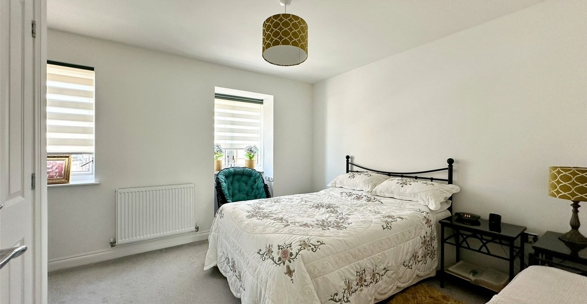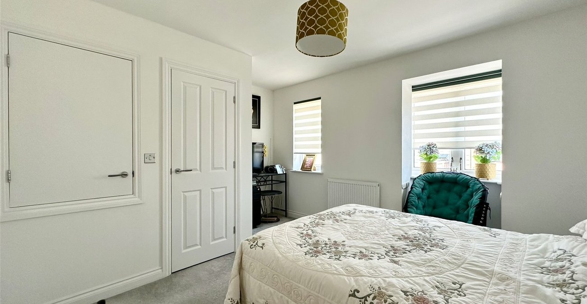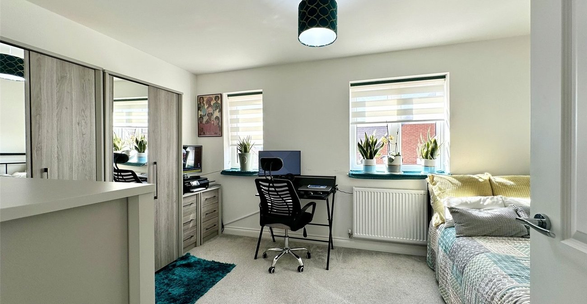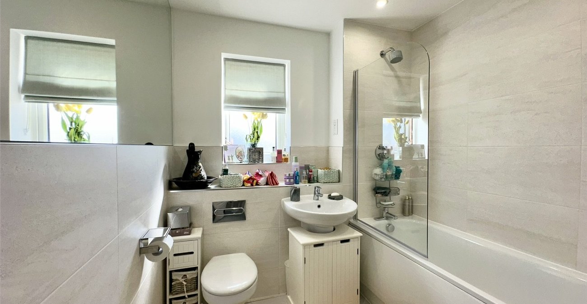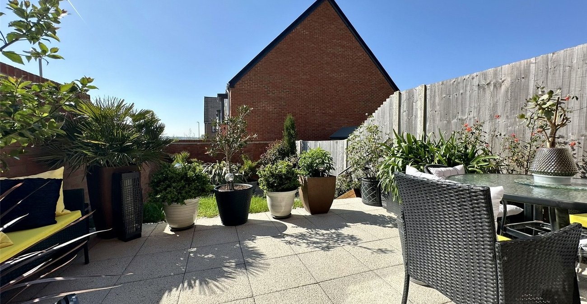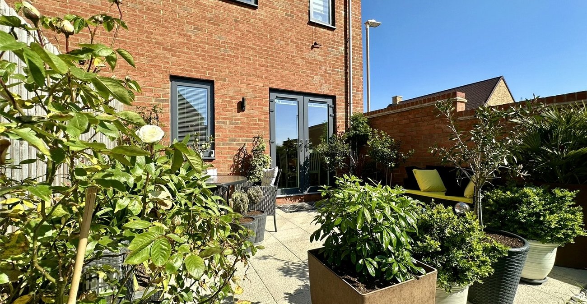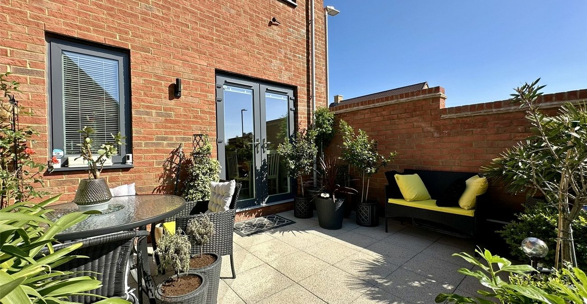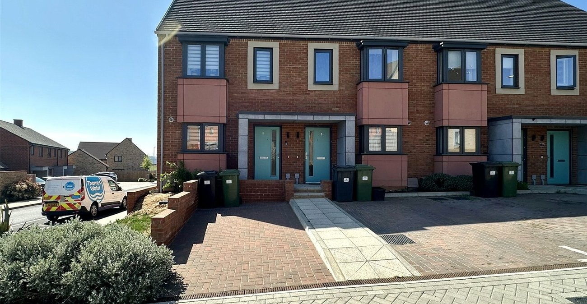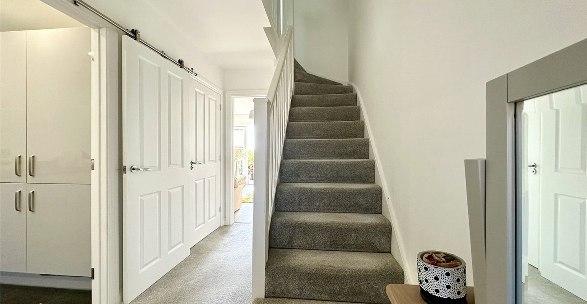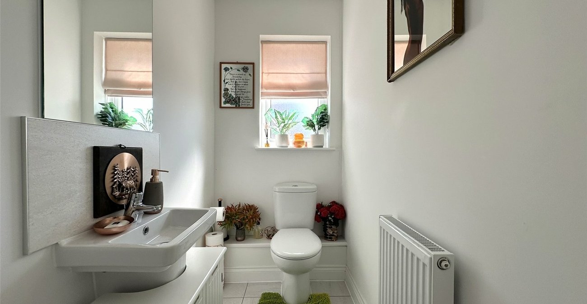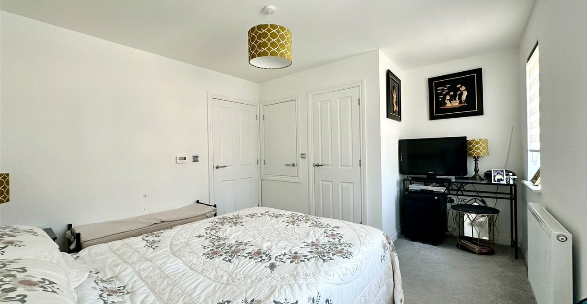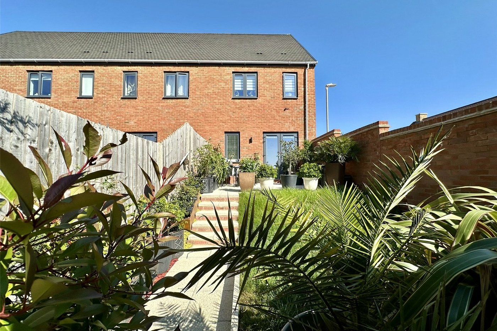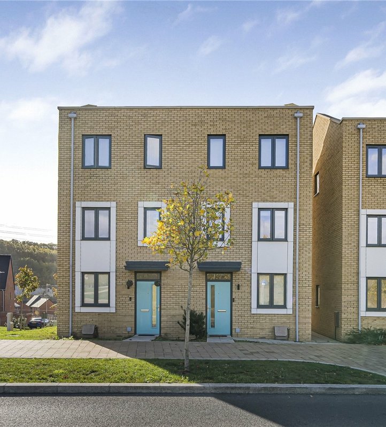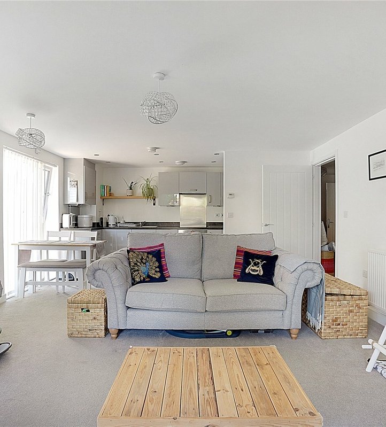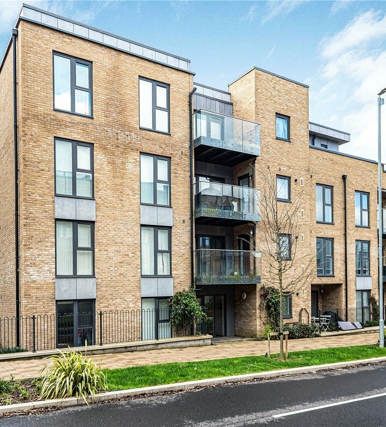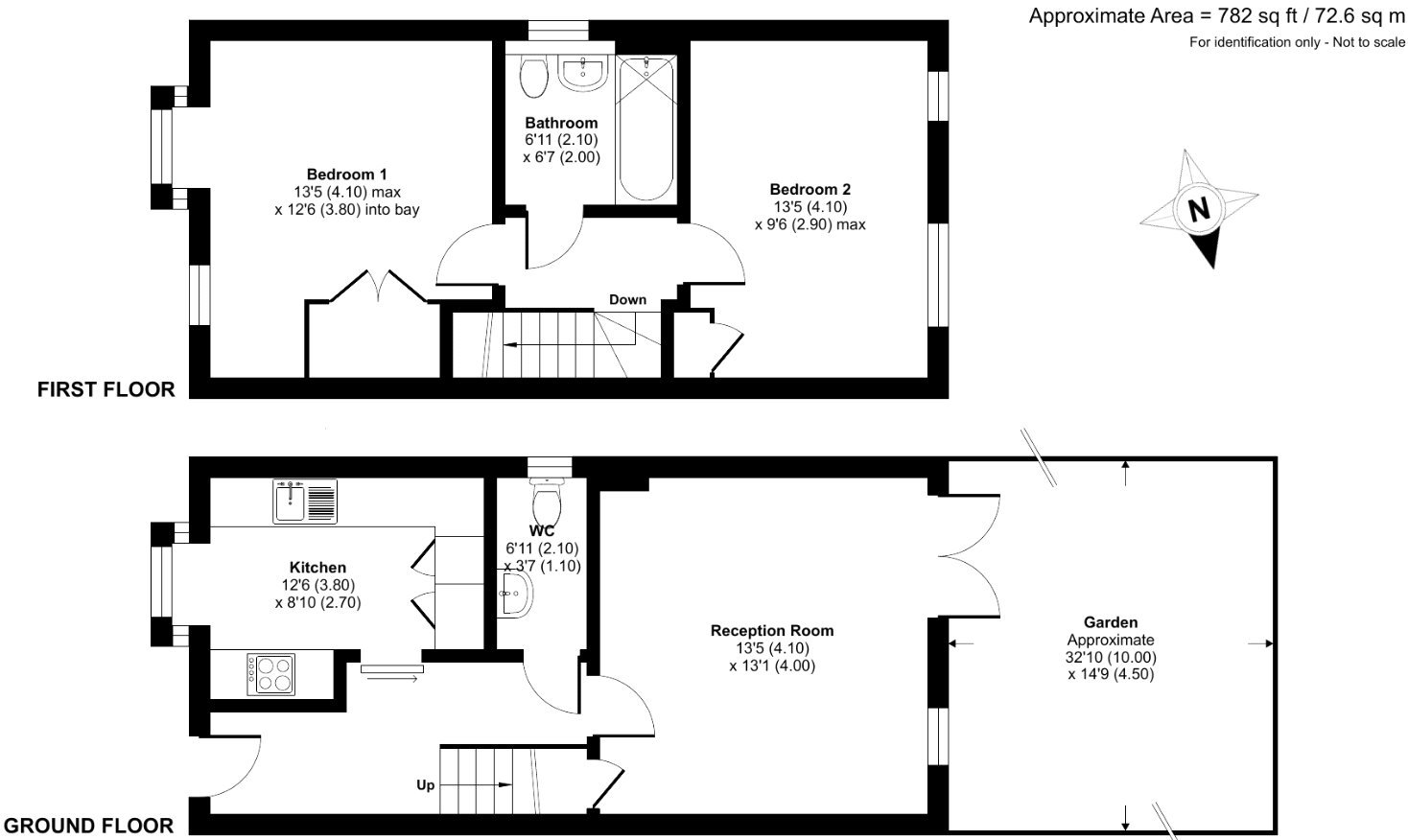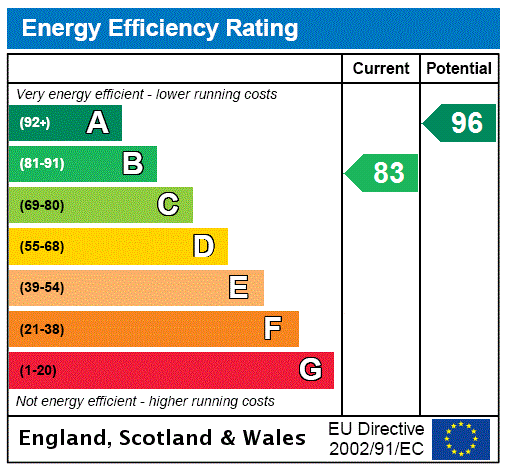
Property Description
* Asking Price £380,000 *
Robinson-Jackson are delighted to offer a smartly-presented END TERRACE property on Haygreen Crescent on Castle Hill, Ebbsfleet.
The property offers a kitchen with bay window, a naturally-lit cloakroom/WC and a spacious reception/dining room.
Patio doors open onto an attractive, sunny and neatly-kept rear garden. On the first floor of the house are two generously-sized bedrooms and a bathroom with marble-style tiles. Well insulated walls, roof and floor, gas central heating and high performance glazing all contribute towards a very good energy-efficiency rating.
There is a forecourt parking space and Haygreen Crescent is also within walking distance, or brief cycle ride, of both Swanscombe and Ebbsfleet Railway Stations. Nearby Cherry Orchard Primary School is Ofsted-rated 'Outstanding'.
Housing Association: Clarion.
-Service Charge: £59.55 per month (subject to annual review).
-Council Tax: Band D, Dartford Borough Council.
Key Features
Two Storey, Two Bedroom, End of Terrace House
Approx. 782 Sqft Gross internal Area
Bathroom plus Downstairs WC
Very Good Energy Efficiency Rating
Rear Garden
Parking Space
Particulars
Tenure: Freehold
Council Tax Band: D
- • Two Double Bedrooms
- • Off-Street Parking
- • Integrated Appliances
- • Family Bathroom plus WC
- • Close to Ebbsfleet and Swanscombe stations
Rooms
Entrance Hall:Carpet. Carpeted stairs to first floor.
Cloakroom: 2.1m x 1.1mFrosted double glazed window to side. Low level WC. Wash hand basin. Radiator. Tiled flooring.
Kitchen: 3.8m x 2.7mDouble glazed box bay window to front. Range of matching wall and base units with complementary work surface over. Stainless steel sink with drainer. Integrated electric oven, gas hob and extractor. Integrated fridge freezer. Tiled flooring.
Lounge: 4.1m x 4mDouble glazed window to rear. Double glazed patio doors leading to rear garden. Radiator. Carpet.
Landing: Bedroom One: 4.1m x 3.8mDouble glazed box bay window to front. Double glazed window to front. Built in storage cupboard. Radiator. Carpet.
Bedroom Two: 4.1m x 2.9mTwo double glazed windows to rear. Built in cupboard. Radiator. Carpet.
Bathroom: 2.1m x 2mFrosted double glazed window to side. Low level WC. Wash hand basin. Panelled bath with fitted shower and shower screen. Part tiled walls. Spotlights. Tiled flooring.
