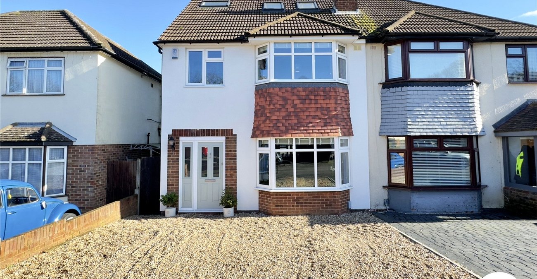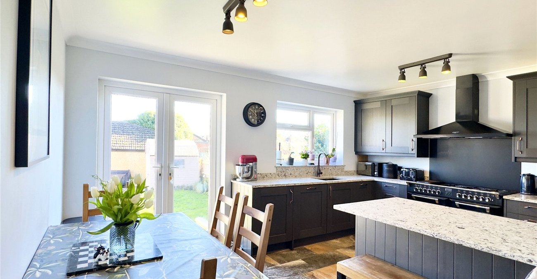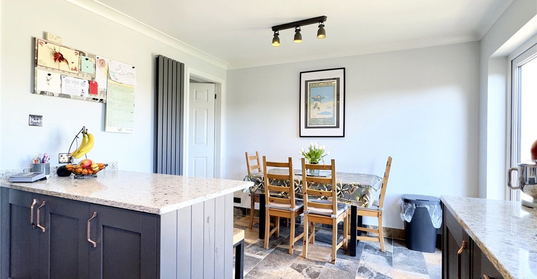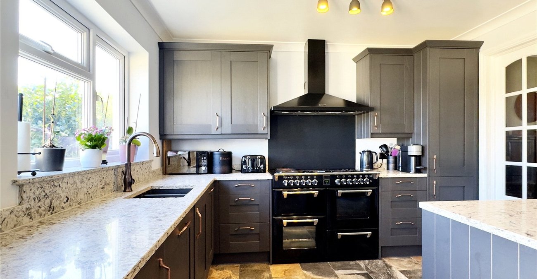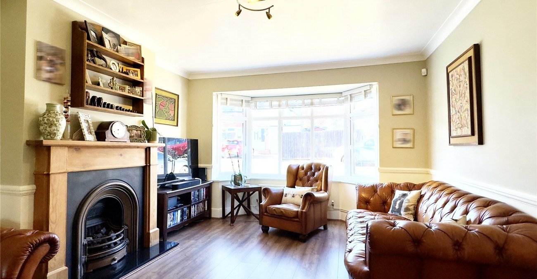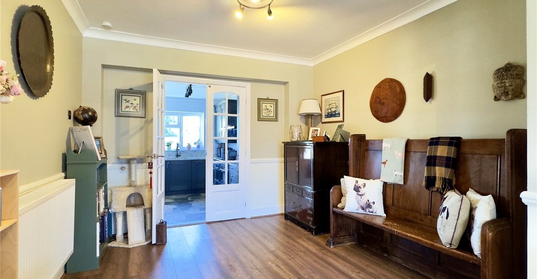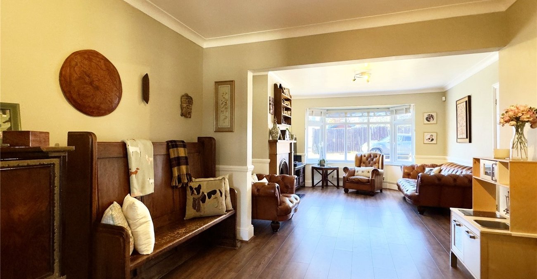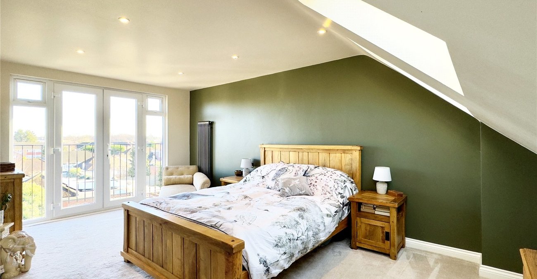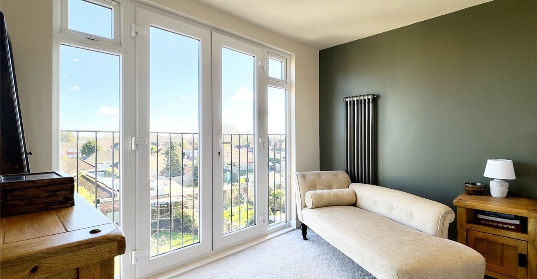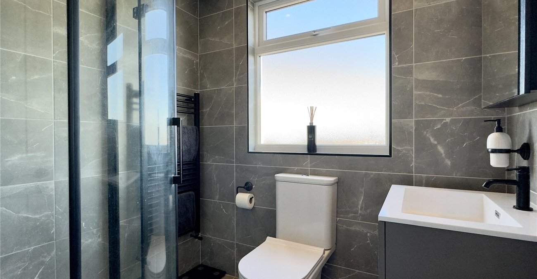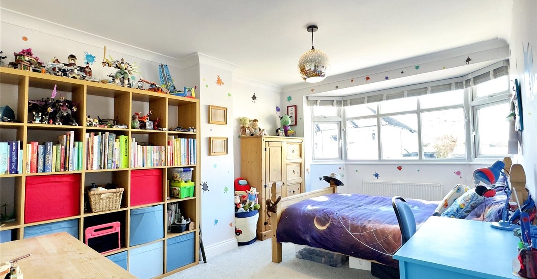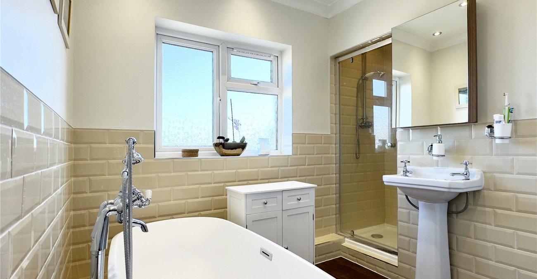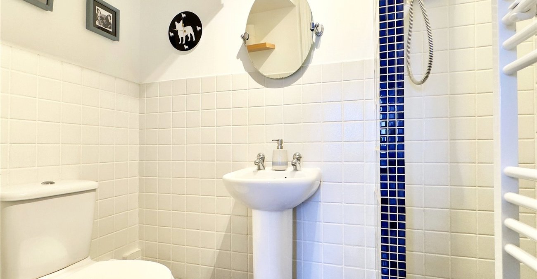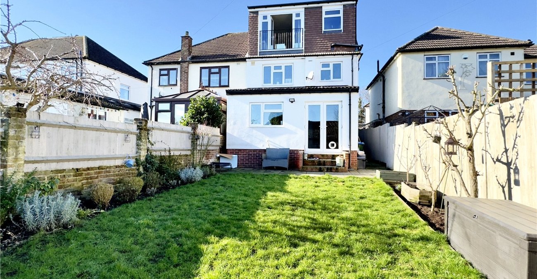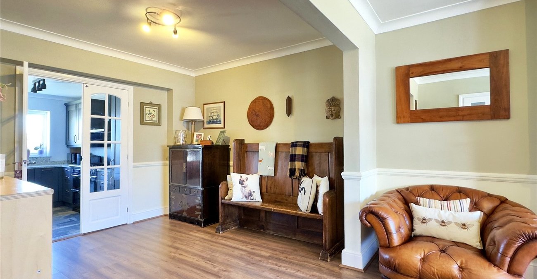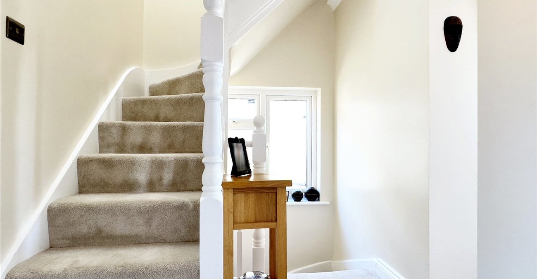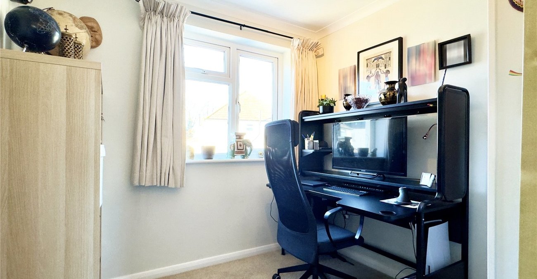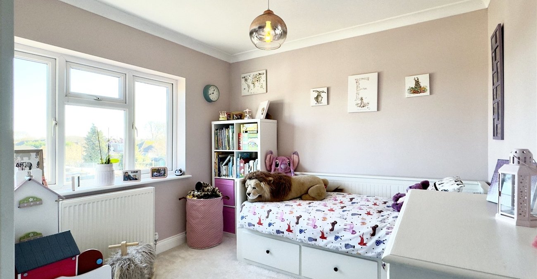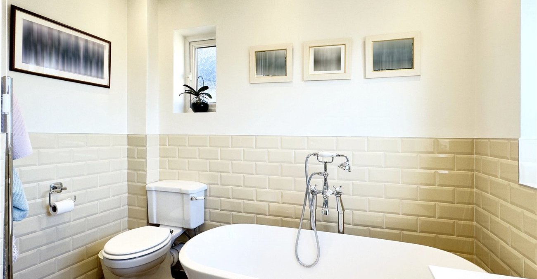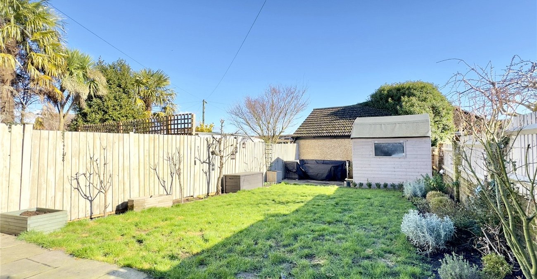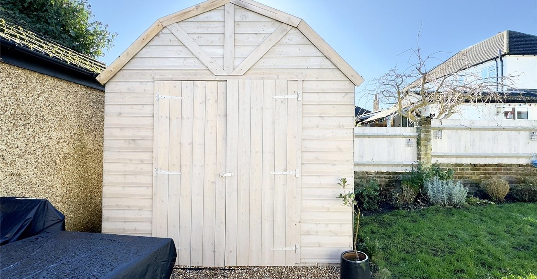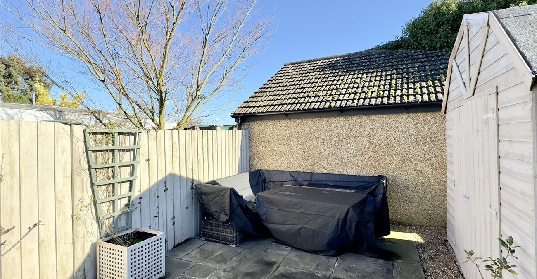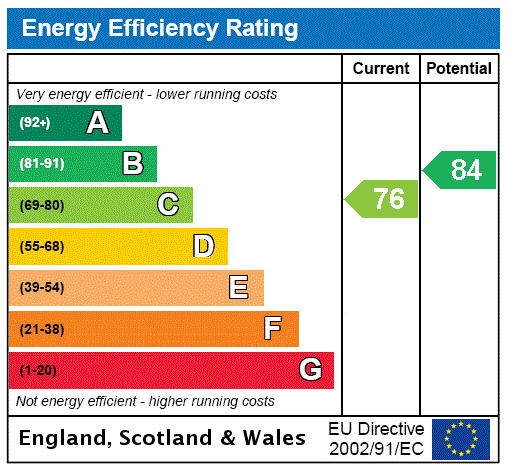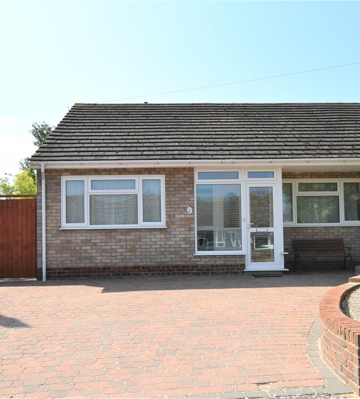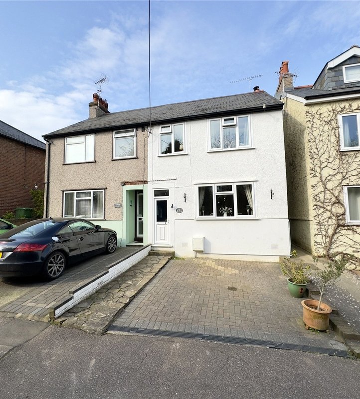Property Information
Ref: SWL130149Property Description
Located in a quiet no through road within walking distance to Swanley station with fast services to London Bridge, Victoria and Blackfriars as well as schools is this impressive family home. Offering 4 Bedrooms and 3 bathrooms as well as impressive open plan lounge/snug/dining room and luxurious kitchen/breakfast/dining room. Outside is a great rear garden with choice of patios, side access and off street parking. Seeing truly is believing. Internal viewing a must to appreciate the size, light and finish of this spectacular property.
- 4 Bedrooms
- 3 Bathrooms
- Kitchen/Breakfast/Dining Room
- Utility Room
- Driveway
- Walking Distance to Station
- house
Rooms
Entrance HallDouble glazed door with matching side lights. Access to lounge, shower room and stairs to first floor. Contemporary radiator. Under stairs storage.
Lounge 15.3m x 3.74mDouble glazed bay window to front. Feature fireplace. Radiator. Open to dining room/Snug.
Dining Room/Snug 3.15m x 3.01mInternal French doors to Kitchen/Breakfast/Dining Room. Radiator. Open to lounge.
Kitchen/Brfeakfast/Dining Room 4.75m x 3.4mDouble glazed window and French doors to rear. Range of matching wall and base cabinets and breakfast island with granite countertop over. Inset butler sink. Space for range style cooker. Integrated dishwasher. Access to utility room.
Utility Room 2.4m x 2.1mDouble glazed window to side. Countertop with space beneath for washing machine and tumble dryer. Space for American style fridge/freezer.
Shower Room 2.42m x 1.25mWalk in cubicle shower. Wash basin. Low level wc. Heated towel rail.
First Floor LandingDouble glazed window to side. Access to bedrooms, bathroom and stairs to master bedroom.
Bedroom Two 4.66m x 3.15mDouble glazed bay window to front. Radiator.
Bedroom Three 3.46m x 2.95mDouble glazed window to rear. Radiator.
Bedroom Four 2.51m x 2.42mDouble glazed window to front. Radiator.
Bathroom 3.0m x 2.55mMax. Opaque double glazed windows to both rear and side. Enclosed cubicle shower. Freestanding bath. Vanity wash basin. Low level wc. Heated towel rail.
Second Floor LandingDouble glazed skylight. Access to master bedroom.
Master Bedroom 5.3m x 4.0mDouble glazed French doors with matching side lights to Juliet balcony. Dual skylights to front. Contemporary radiator. Fitted wardrobes. Access to eaves storage and ensuite shower room.
Ensuite Shower Room 1.95m x 1.6mOpaque double glazed window to rear. Enclosed cubicle shower. Vanity wash basin. Low level wc. Heated towel rail.
