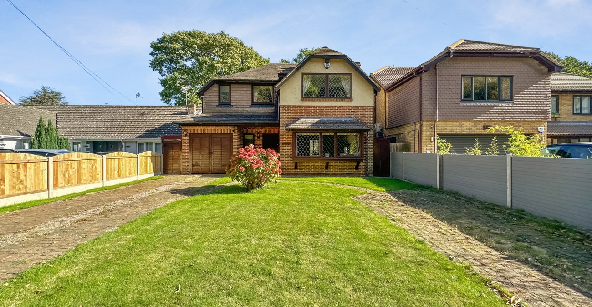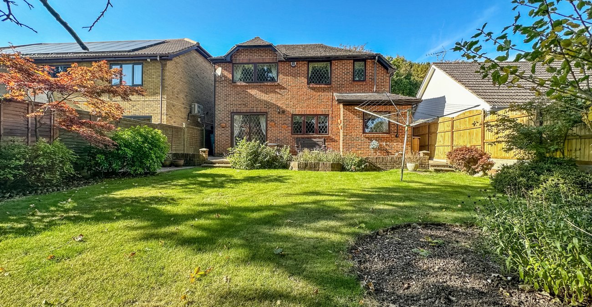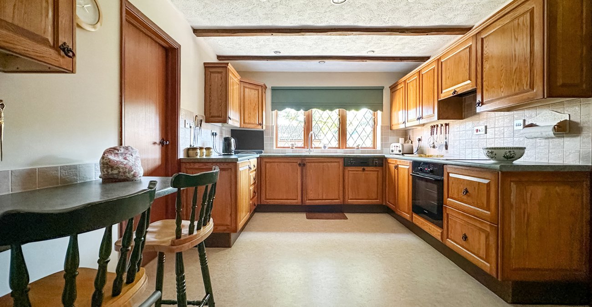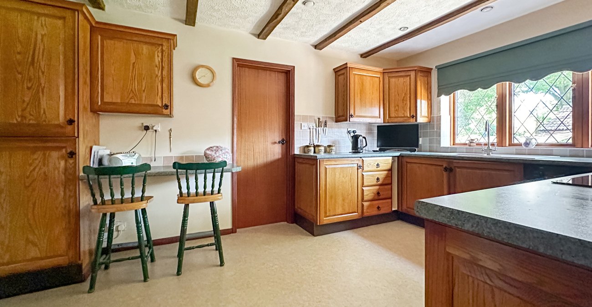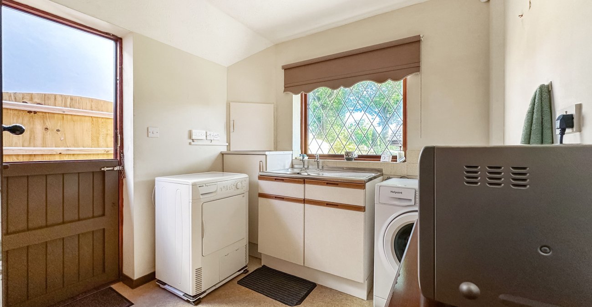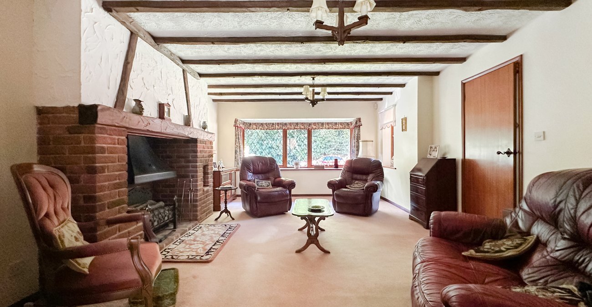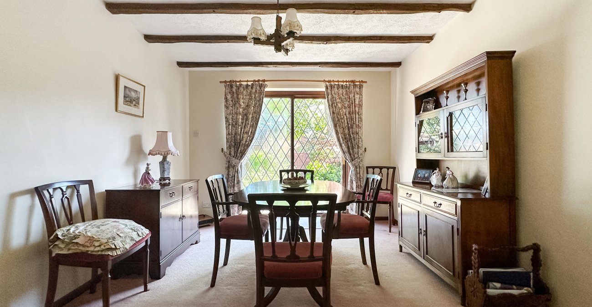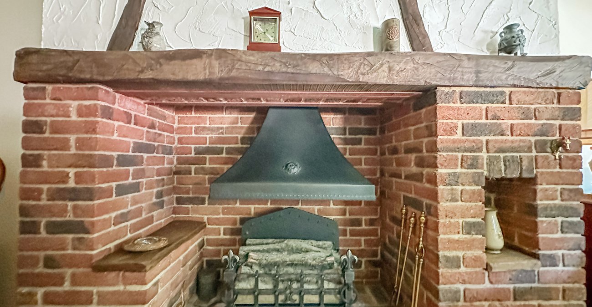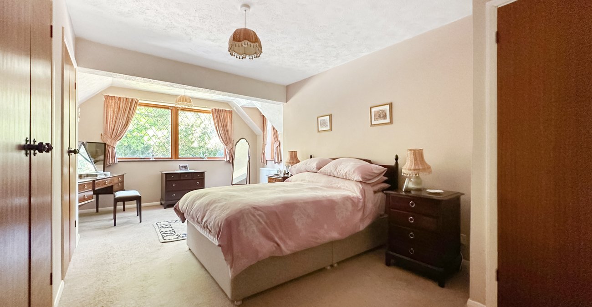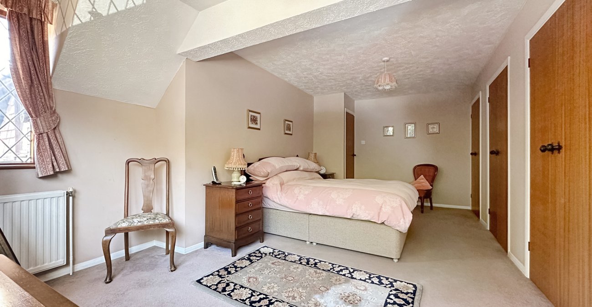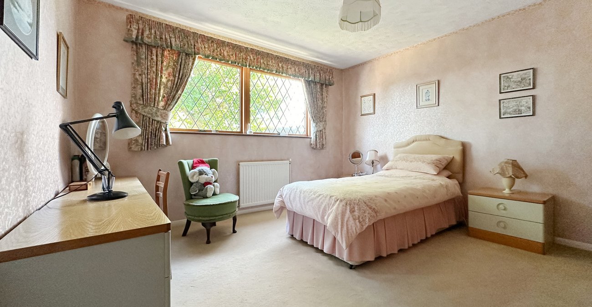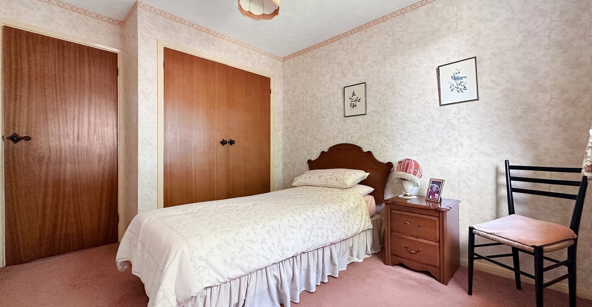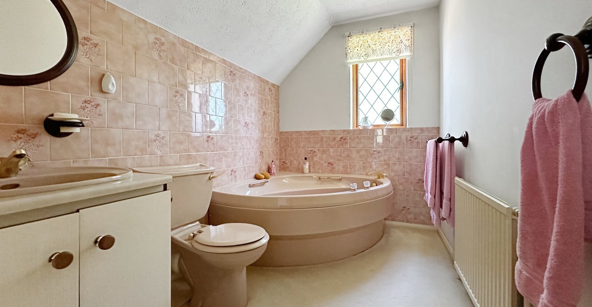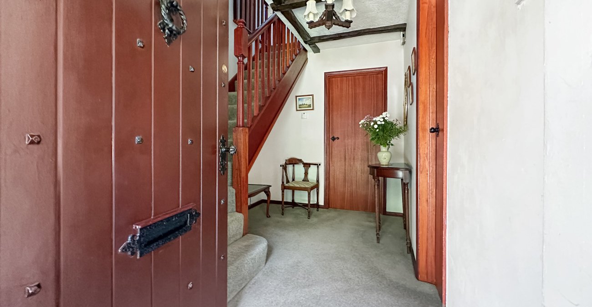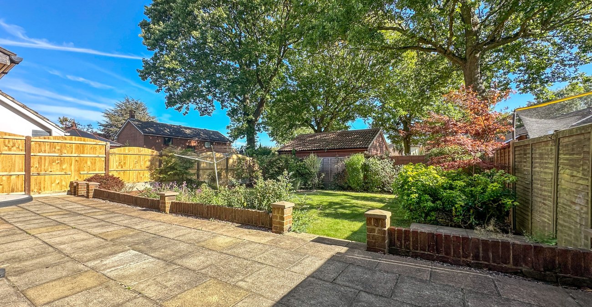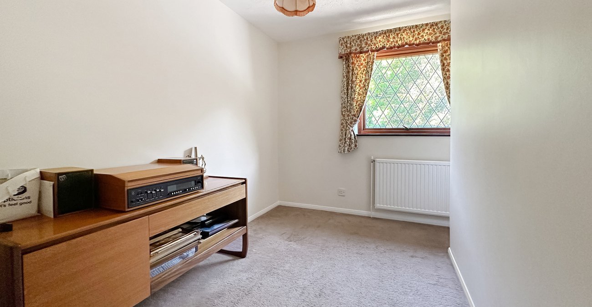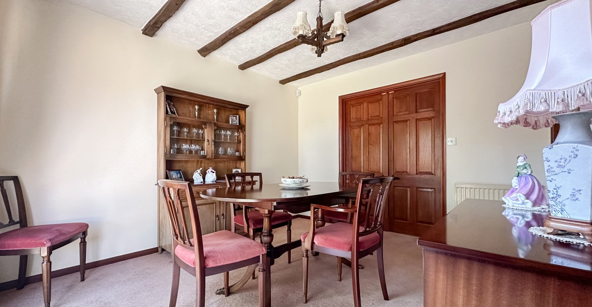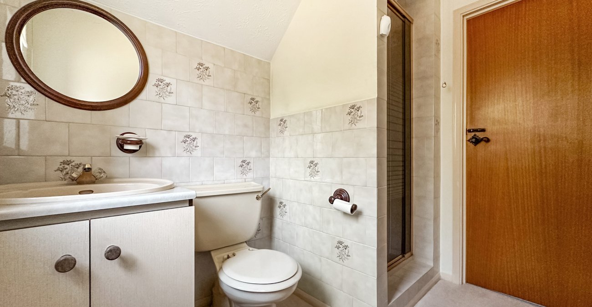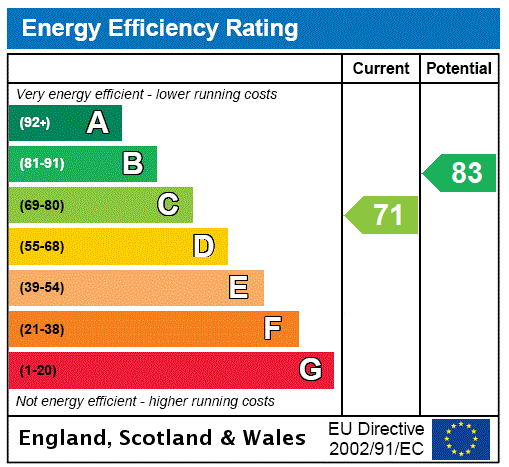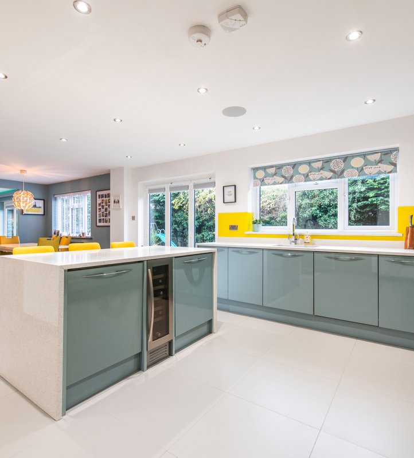Property Information
Ref: RAI230719Property Description
Welcome to this spacious 4-bedroom detached house in Hempstead. Although in need of modernisation, the property is immaculate and offers a generous 1624 square feet of living space. Situated just 0.3 miles from Hempstead Valley Shopping Centre, you'll have access to a wide range of amenities. With a newly fitted boiler, a driveway, and a garage, convenience and functionality are assured. This home presents an ideal opportunity for a family looking to make it their own. Enjoy easy access to the A2/M2 and benefit from excellent local schools. Viewings are highly recommended to fully appreciate the potential this property holds.
- 1624 Square Feet
- 0.3 Miles to Hempstead Valley Shopping Centre
- Excellent Local Schools
- Newly Fitted Boiler
- Driveway and Garage to Front
- Ideal Family Home
- Situated Opposite Protected Woodland
- Ideal For Access to A2/M2
- Viewing Highly Recommended
- house
Rooms
Entrance Hall 3.38m x 2.13mDouble glazed window to front. Radiator. Stairs to first floor. Carpet.
Living RoomDouble glazed bay to front. Radiator. Carpet. Brick build fire surround with working fire.
Dining Room 3.66m x 3.15mDouble glazed patio doors to rear. Radiator. Carpet.
Kitchen 4.45m x 3.1mDouble glazed window to rear. Range of wall and base units with work surface over. Sink. Integrated Fridge freezer. Integrated dishwasher. Fitted oven with electric hob. Radiator. Vinyl flooring.
Utility Room 3.66m x 2.46mDouble glazed window to rear. Double glazed stable door to side. Range of base units with worksurface over. Sink. Fitted storage cupboards. Space for washer and dryer. Vinyl flooring.
Landing 5.56m x 2.3mDouble glazed window to side. Airing cupboard. Access to loft. Carpet.
Bedroom One 6.1m x 3.86mDouble glazed window to front and side. Three fitted wardrobes. Radiator. Carpet.
Bedroom Two 3.68m x 3.66mDouble glazed window to rear. Radiator. Two fitted wardrobe. Carpet.
Bedroom Three 3.43m x 2.64mDouble glazed window to side. Radiator. Fitted wardrobes. Carpet.
Bedroom Four 30.78m x 2.44mDouble glazed window to rear. Radiator. Fitted wardrobe. Carpet.
Bathroom One 2.74m x 1.83mDouble glazed window to rear. Low level WC. Vanity wash hand basin. Panelled corner bath. Radiator. Carpet.
Bathroom Two 2.44m x 1.75mDouble glazed window to front. Low level WC. Vanity wash hand basin. Radiator. Shower enclosed. Carpet.
GardenPatio and laid to lawn. Fenced in. Side pedestrian access. Outside tap. East facing. Approximately 60ft.
Garage 5.94m x 2.5mPower and lighting. Gas and electric meters. Outside tap.
DrivewayBlock paved driveway to front for multiple cars.
