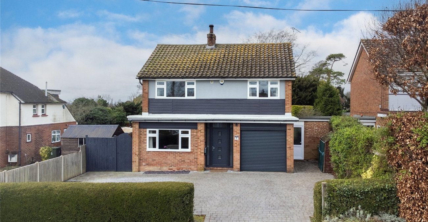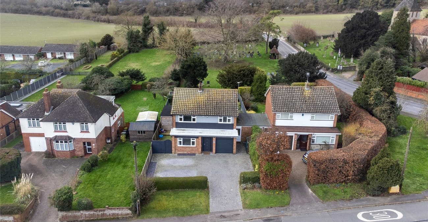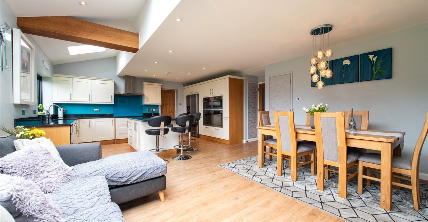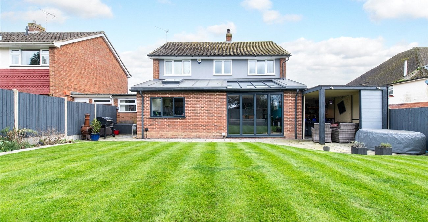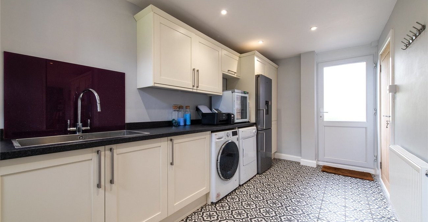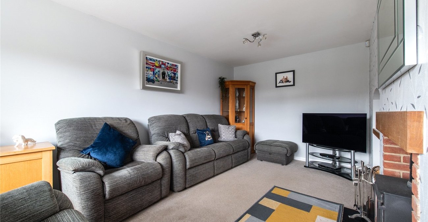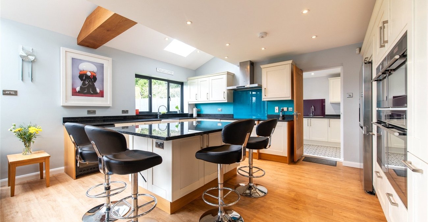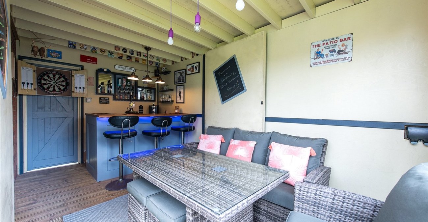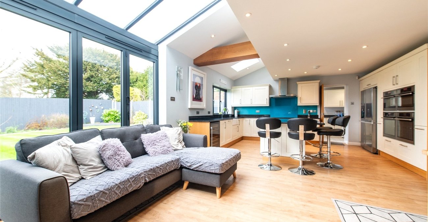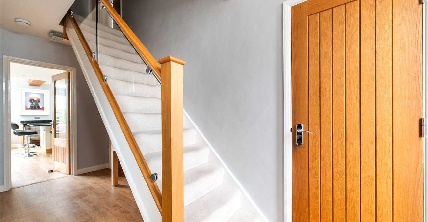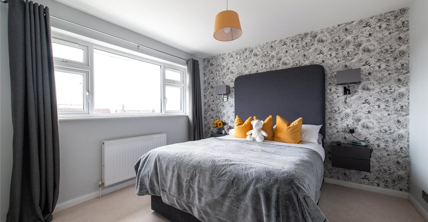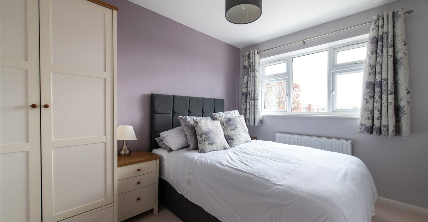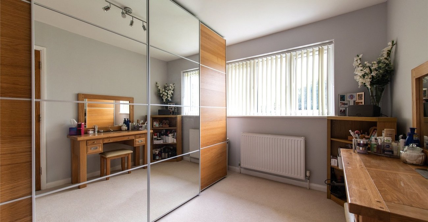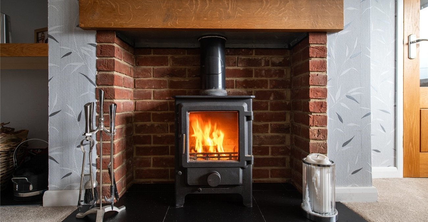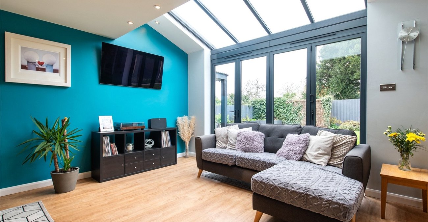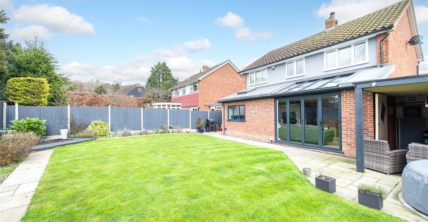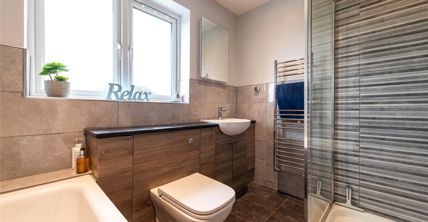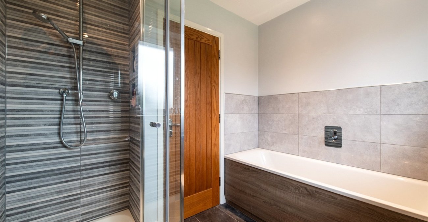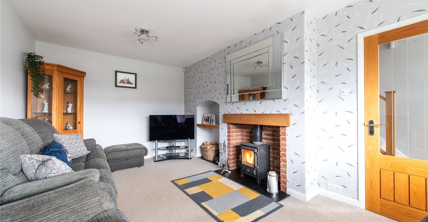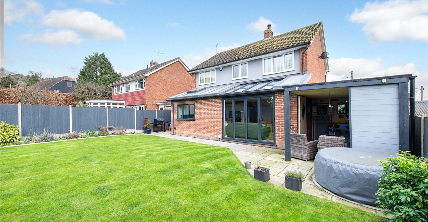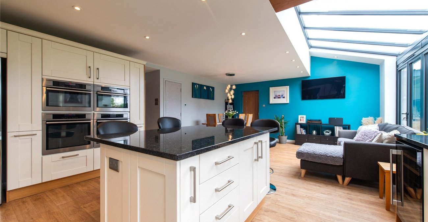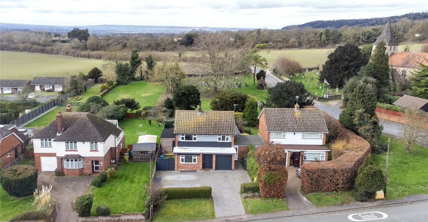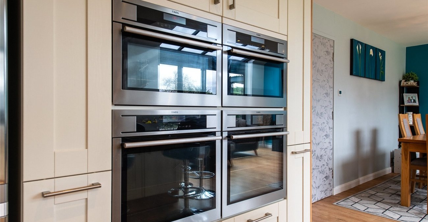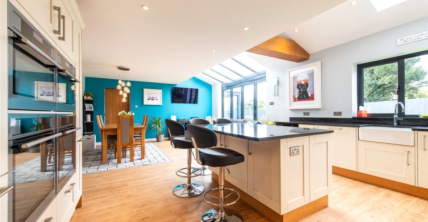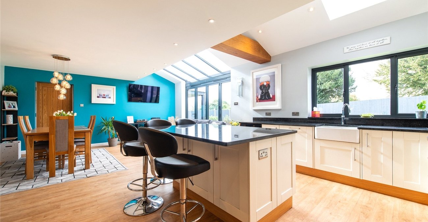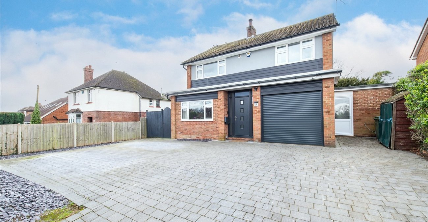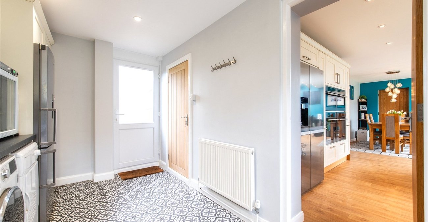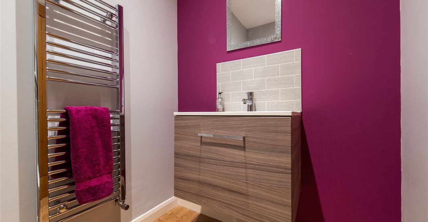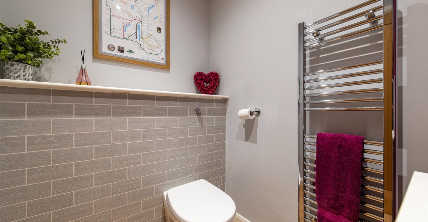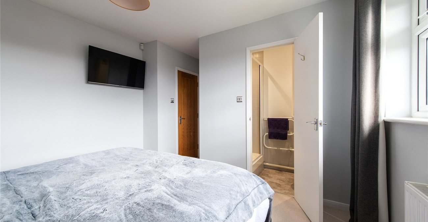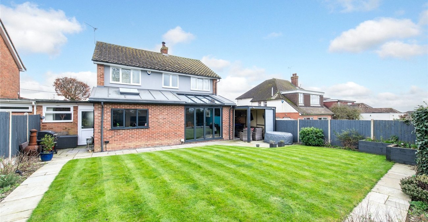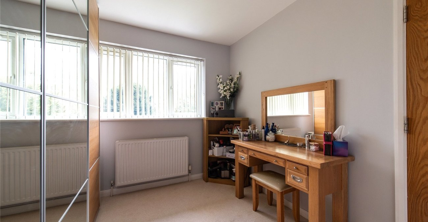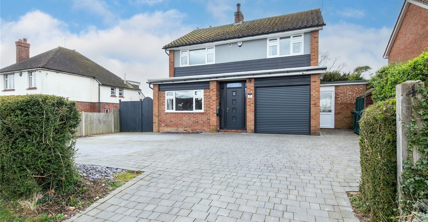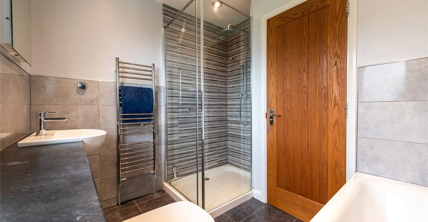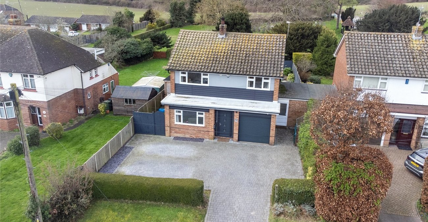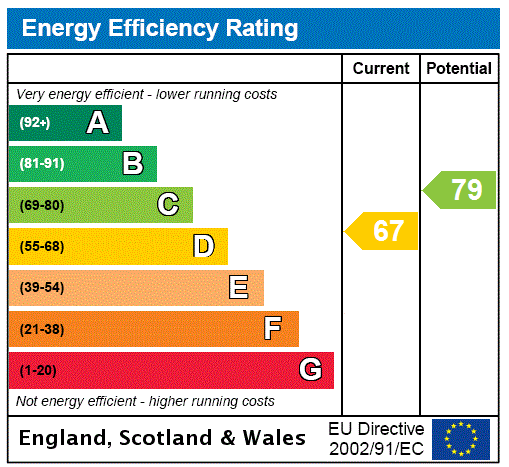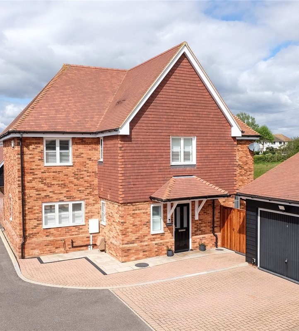Property Information
Ref: MAI240077Property Description
This charming, chain-free, 4-bedroom link detached family home in the sought-after village of Detling offers the perfect blend of countryside charm and convenient living.
Step inside and discover an open-plan kitchen/diner, flooded with natural light, ideal for creating memorable meals and family gatherings. A separate utility room provides additional storage and practicality.
Relax and connect with nature in your generous west-facing rear garden, a beautifully landscaped haven perfect for enjoying the sunshine and fresh air.
Detling boasts the best of both worlds: idyllic rural living with excellent commuter connections. Nestled beside the North Downs, an Area of Outstanding Natural Beauty, the village offers easy access to the beauty of the Pilgrims Way. Additionally, Detling provides convenient access to Maidstone town center, Bearsted mainline railway stations, the M20 motorway, and the A249, making your commute a breeze.
This charming property is ideal for those seeking a tranquil escape with easy access to everyday necessities. Contact us today to arrange a viewing!
- Charming 4-bedroom detached family home
- Located in sought-after Detling village.
- Open-plan kitchen/diner
- Driveway for multiple vehicles
- Separate utility room for added convenience.
- Generous, landscaped west-facing rear garden
- Chain-free
- Excellent commuter links
- house
Rooms
Entrance HallTwo windows to front, stairs, door
Lounge 5.66m x 3.5mWindow to front, fireplace, door
Downstairs WCBasin & WC
Kitchen/Breakfast Room 7.95m x 5.66mWindow to rear, Storage cupboard, bi-fold door, door to the utility room and side door to the garden
Utility Room 4.62m x 2.3mWindow to rear, door to the front, one to the back, one to the garage and one to the kitchen.
GarageTwo windows to side, electric door
Bedroom 1 4.32m x 3.38mWindow to front, door, double bedroom, benefits from en-suite
En-SuiteWalk in shower, WC & basin
Bedroom 2 3.35m x 2.64mWindow to rear, door, double bedroom
Bedroom 3 3.35m x 2.6mWindow to rear, door, double bedroom
Bedroom 4 3.38m x 2.6mWindow to front, door, double bedroom, built in storage
BathroomWindow to rear, door, walk in shower, bath, basin & WC
