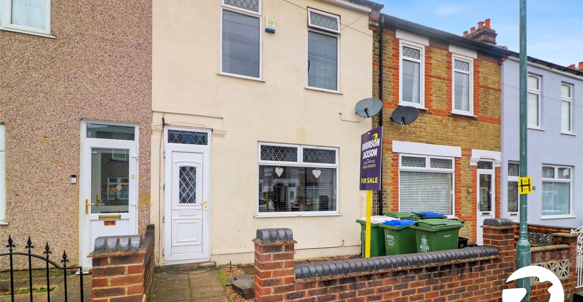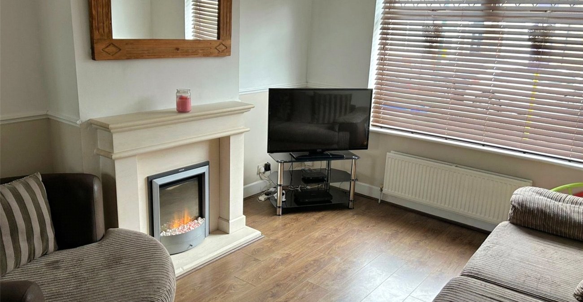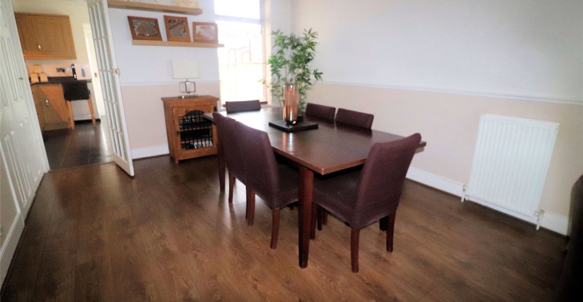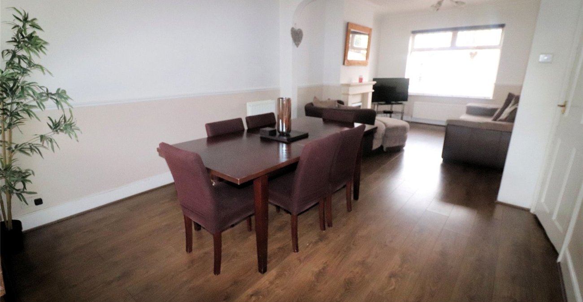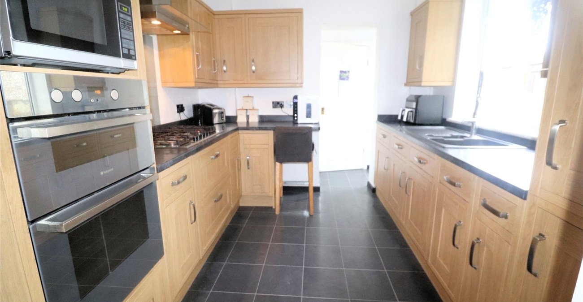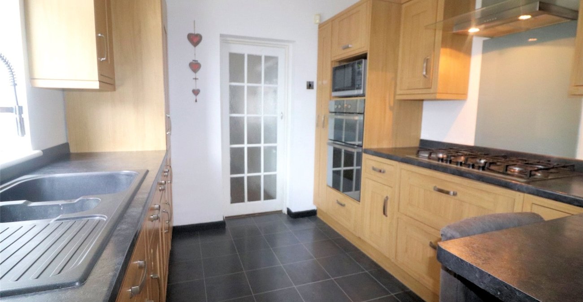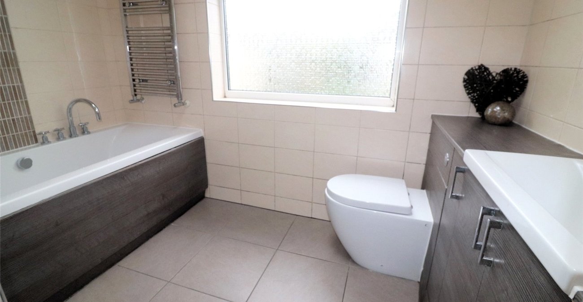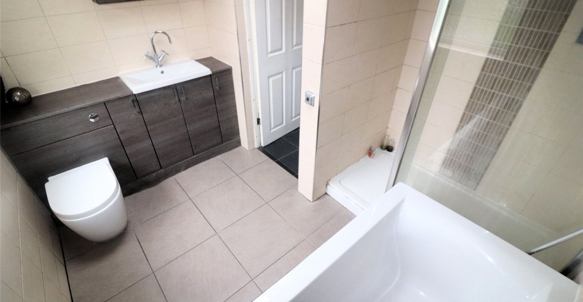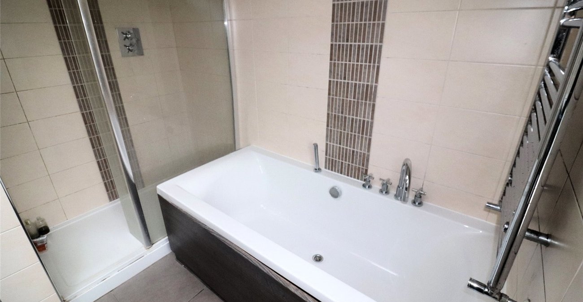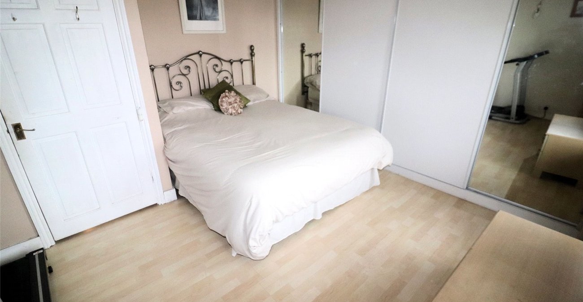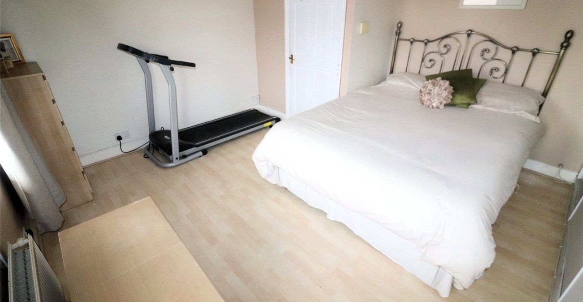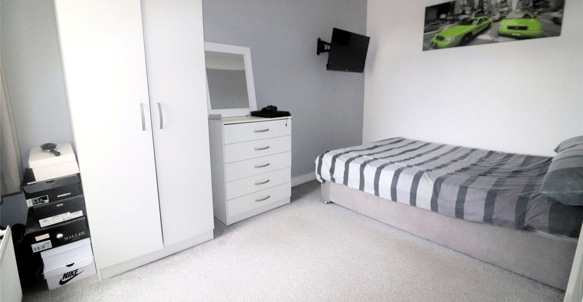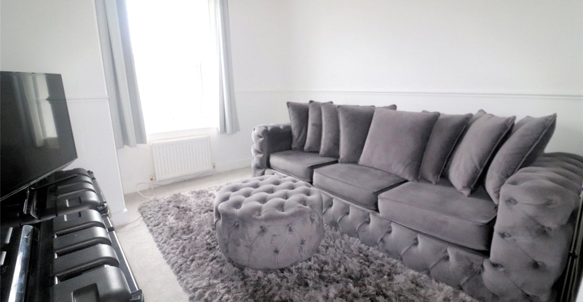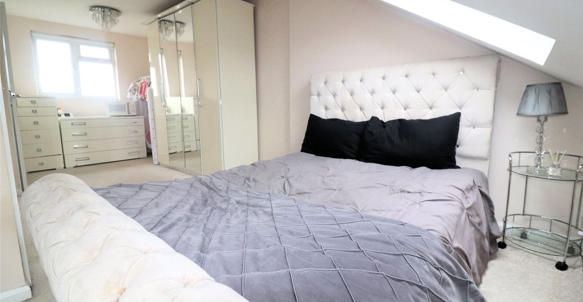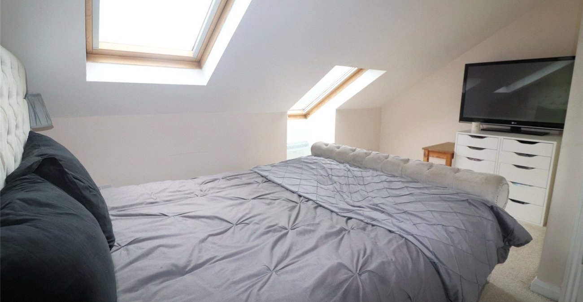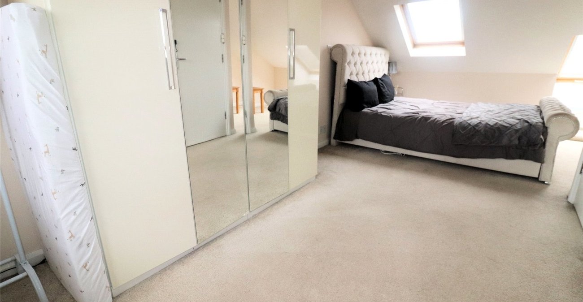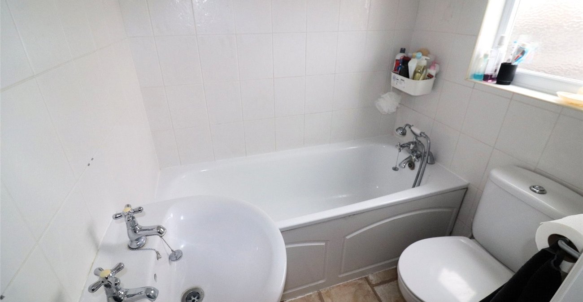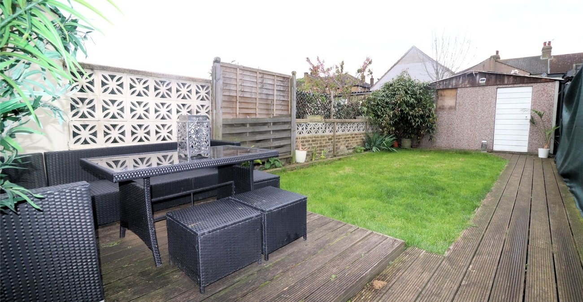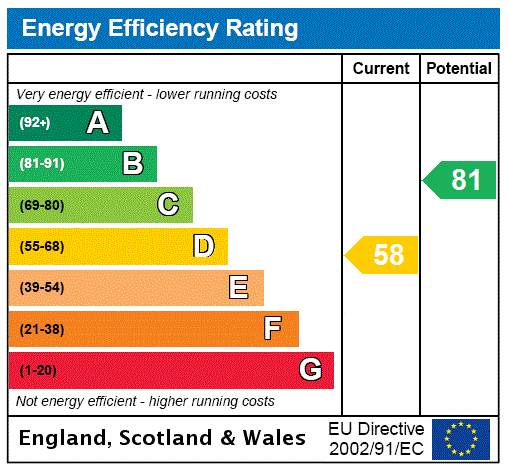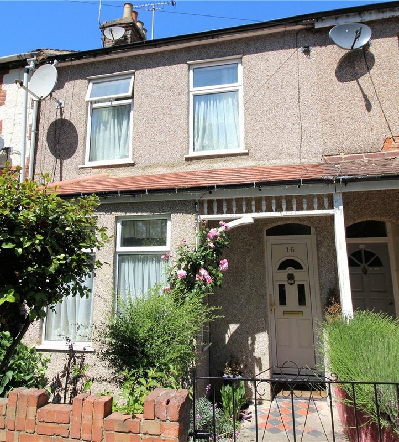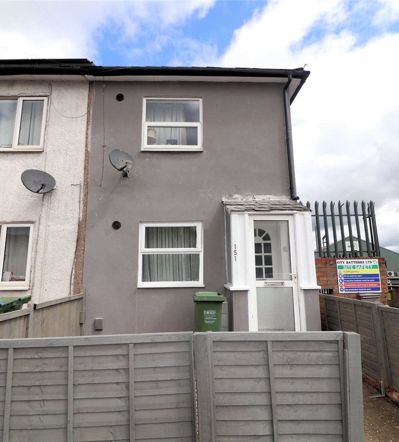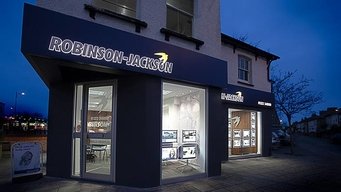Property Information
Ref: NOR240210Property Description
** GUIDE PRICE £400,000 - £430,000 ** Conveniently located within the HEART OF NORTHUMBERLAND HEATH parade within close proximity to LOCAL SCHOOLS, TRANSPORT LINKS, ZONE 6 TRAIN STATION with links to Abbey Wood’s now open Elizabeth Line, is this FOUR DOUBLE BEDROOM, TWO BATHROOM, VICTORIAN TERRACED HOUSE. Ideal first time/family home being sold with the added advantages of a 35' rear garden and a 14'10 x 12'9 garage to rear.
- Four double bedrooms
- 25'5 x 11'3 Lounge/Diner
- Modern kitchen with integrated appliances
- Four piece ground floor bathroom
- Loft conversion with ensuite bathroom
- Garage to rear
Rooms
PorchPart double glazed UPVC porch door. Carpet.
Entrance HallUPVC Entrance door. Wooden style flooring. Door leading to lounge.
Lounge/Diner 7.75m x 3.43mDouble glazed window to front. and rear. Stone feature fireplace. Three radiators. Under stairs storage cupboard. Wooden style flooring. Dado rail. Coved ceiling.
Kitchen 3.02m x 2.7mDouble glazed window to side. Range of wall and base units with work surfaces over. Sink and drainer unit with mixer tap. Integrated double oven, five ring burner gas hob, extractor, fridge/freezer and washing machine. Tile effect flooring. Spotlights. Door to inner lobby.
LobbyDoor to ground floor bathroom. Double glazed UPVC door to garden. Tiled effect flooring.
Bathroom 2.57m x 2.82mOpaque double glazed window to rear. Four piece white suite comprised: Panelled bath with mixer tap and shower attachment, walk in double shower cubicle with mixer shower over and tiled walls, wash hand basin with vanity unit under and low level wc. Radiator. Tiled flooring. Spotlights.
First Floor LandingCarpet. Stairs leading to third floor.
Bedroom 1 3.78m x 4.3mTwo double glazed windows to front. Radiator. Fitted mirrored wardrobes. Wooden style flooring. Coving ceiling. Ceiling fan incorporating light.
Bedroom 2 3.8m x 2.7mDouble glazed window to rear. Radiator. Carpet. Coved ceiling.
Bedroom 3 3.02m x 2.72mDouble glazed window to rear. Radiator. Storage cupboard housing boiler. Carpet. Dado rail. Coved ceiling.
Bedroom 4 6.1m x 2.36m widening to 3.89mDouble glazed window to rear. Two double glazed velux windows to front. Radiator. Carpet. Door leading to ensuite.
Ensuite 1.65m x 1.45mOpaque double glazed window to rear. Three piece white suite comprising: Panelled bath with mixer tap and shower attachment, wash hand basin with separate taps and low level wc. Radiator. Vinyl flooring. Tiled walls.
Rear Garden 10.67m to GarageRaised decked area. Mainly laid to lawn. Outside tap. Decked pathway leading to garage
Garage 4.52m x 3.89mUp and over door. Door leading garden. Power and light.
