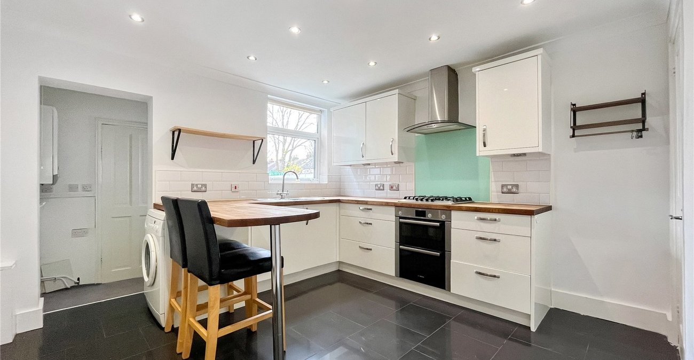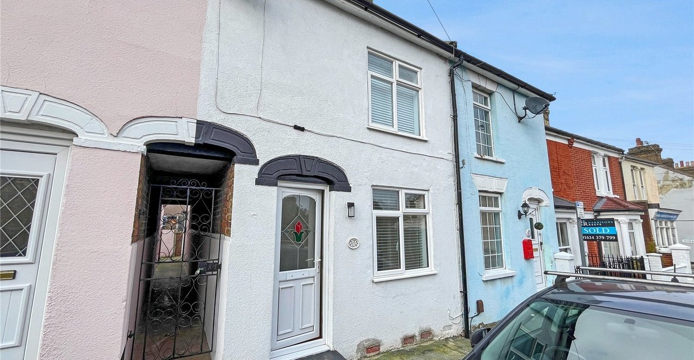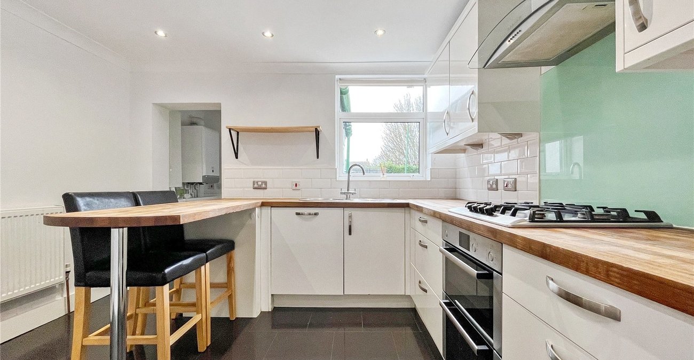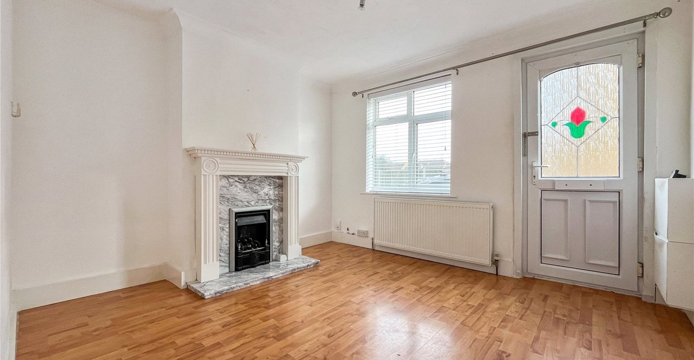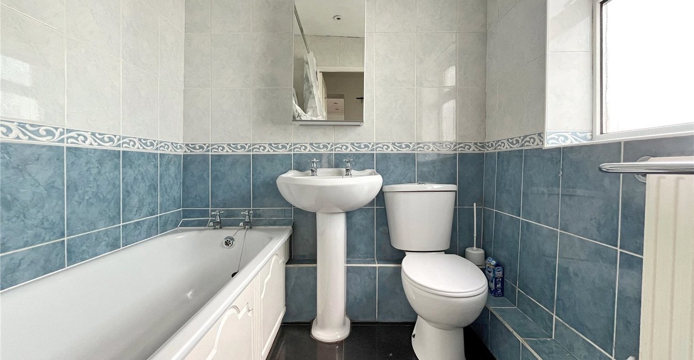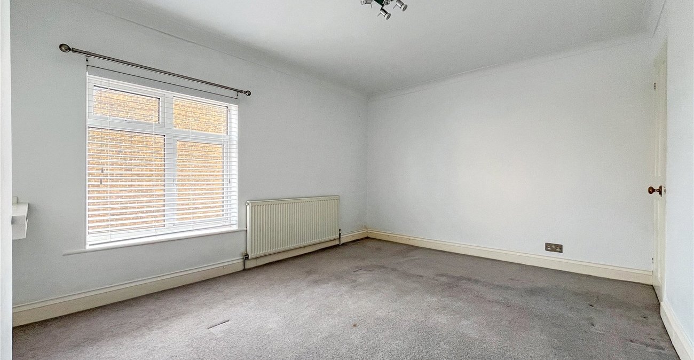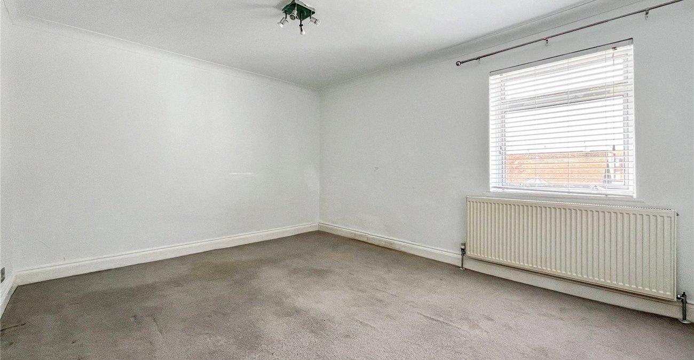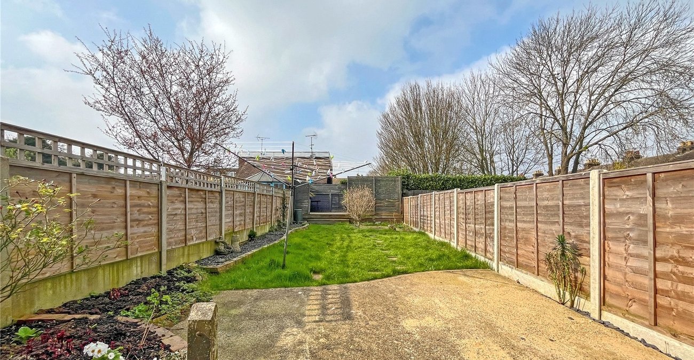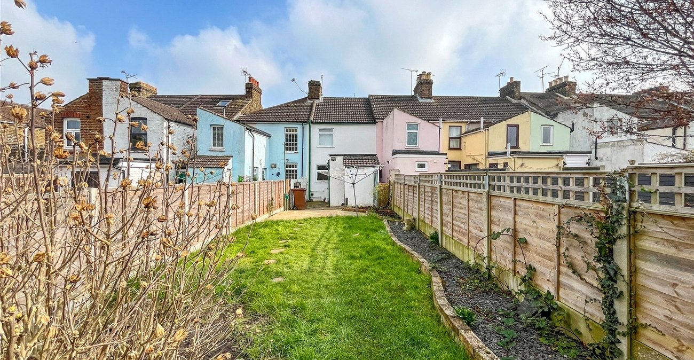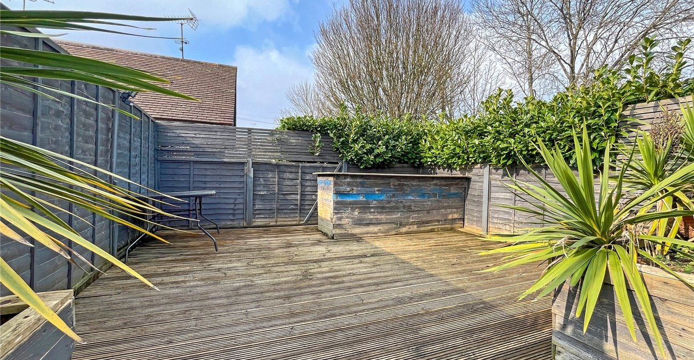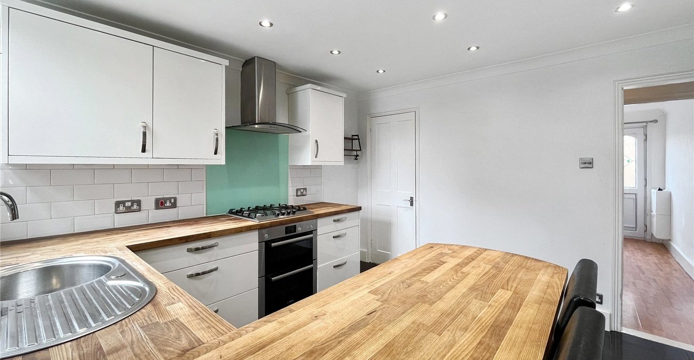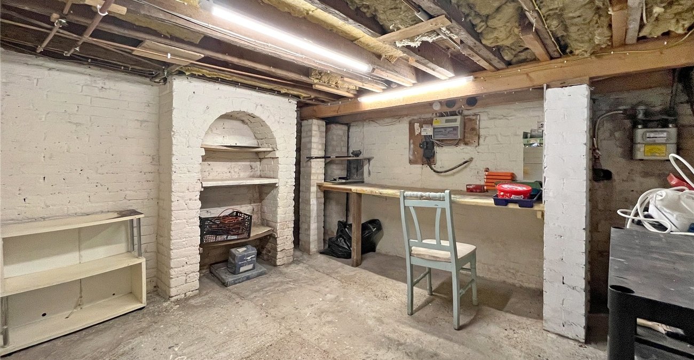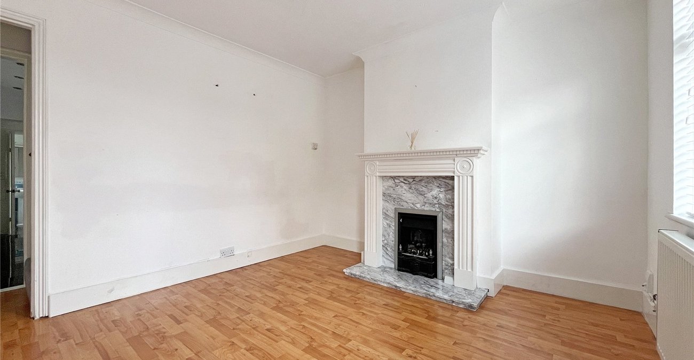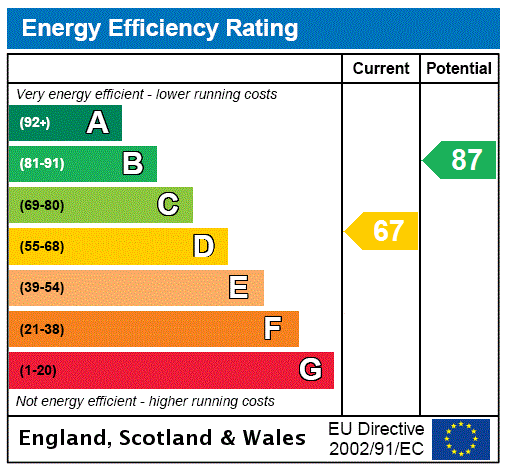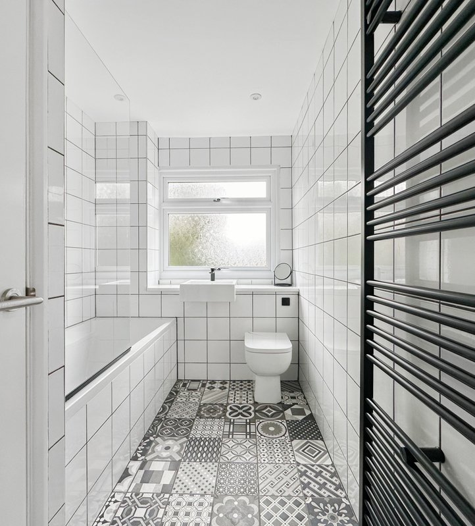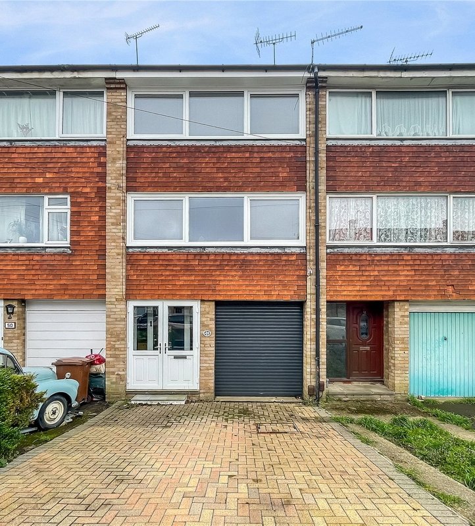Property Information
Ref: RAI240217Property Description
Guide Price £230,000 - £250,000
Nestled on the quaint Ivy Street in Rainham, this charming two-bedroom Victorian terrace house is an ideal blend of historic character and modern comfort. Boasting a To-Be-Confirmed square footage, the property is conveniently located just 0.16 miles from Rainham Train Station, ensuring effortless commuting, while also being within a short stroll to the vibrant Town Centre. Perfect for first-time buyers or those considering a buy-to-let investment, the residence features a contemporary kitchen/diner, a cellar for additional storage, and a ground-floor bathroom for convenience. The unique flying freehold adds extra space compared to other similar houses, and on-street parking is available with a permit. Double-glazed windows and gas central heating enhance the property's energy efficiency and comfort. With the added benefit of 'No Chain,' this home invites you to step into a harmonious blend of Victorian elegance and modern practicality.
- 782.9 Square Feet
- 0.16 Miles to Rainham Train Station
- Walking Distance to Town Centre
- Ideal First Time Buy or Buy to Let
- Modern Kitchen/Diner
- Cellar
- Ground Floor Bathroom
- On Street Parking (Permit Required)
- Double Glazed and Gas Central Heating
- No Chain
- house
Rooms
Entrance Lounge 3.45m x 3.15mDouble glazed door to front. Double glazed window to front. Fireplace. Laminate flooring. Radiator.
Cellar 3.43m x 3.15mLight and power.
Kitchen/Diner 3.4m x 3.28mDouble glazed window to rear. Range of wall and base units with wooden worktops over. Stainless steel sink. Tiled splashback. Double oven and gas hob. Breakfast bar. Tiled flooring. Radiator.
Lobby 1.93m x 1.12mDoor to rear. Wall mounted boiler. Carpet.
Ground Floor Bathroom 2.08m x 1.7mDouble glazed window to side. Low level WC. Pedestal wash hand basin. Panelled bath with shower over. Tiled walls and flooring. Radiator.
LandingLoft access. Carpet.
Bedroom One 4.1m x 3.12mDouble glazed window to front. Carpet. Radiator.
Bedroom Two 4.1m x 3.25mDouble glazed window to rear. Carpet. Radiator.
Rear Garden 19.8mPatio area. Laid to lawn area. Decked area. Shed. Outside power. Outside tap.
ParkingOn street parking. Permit required.
The Property is on Mains Drainage.
