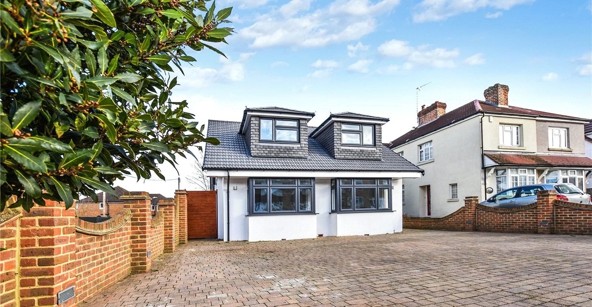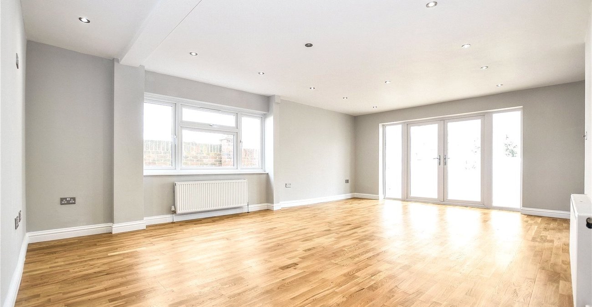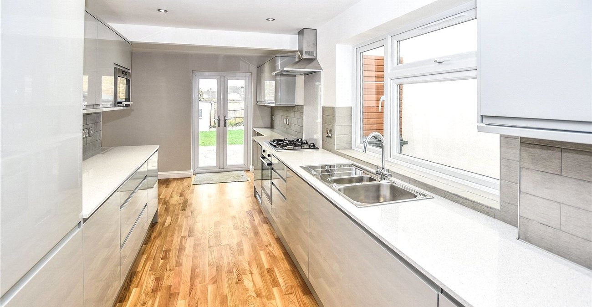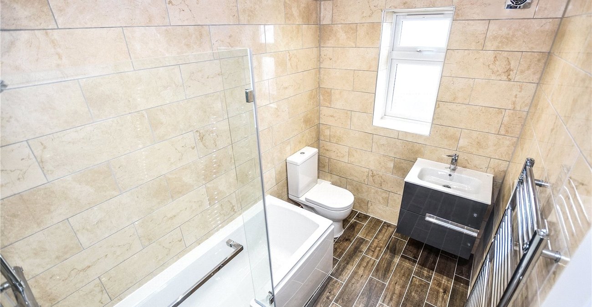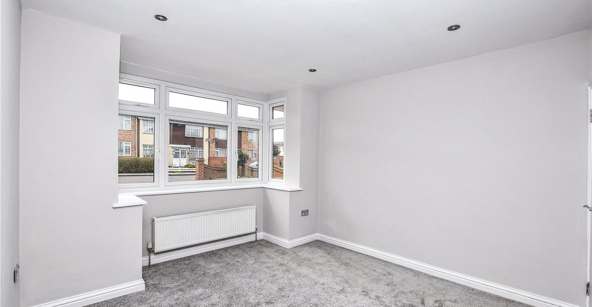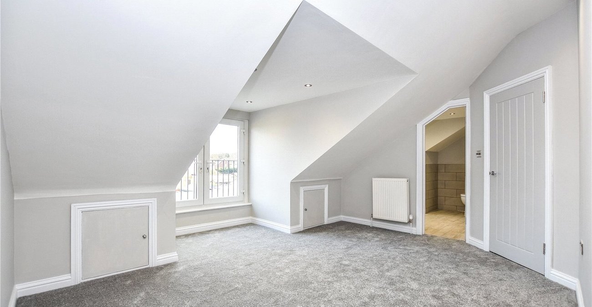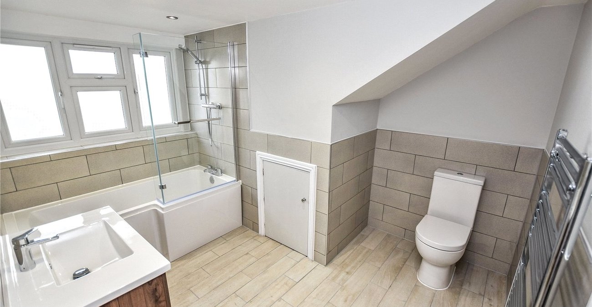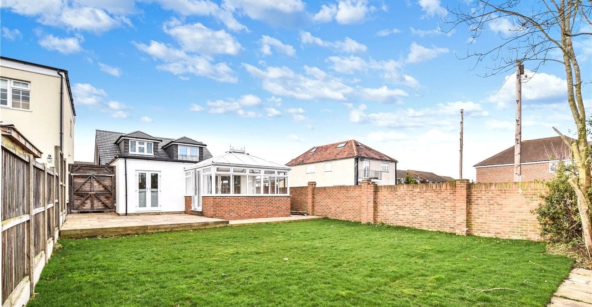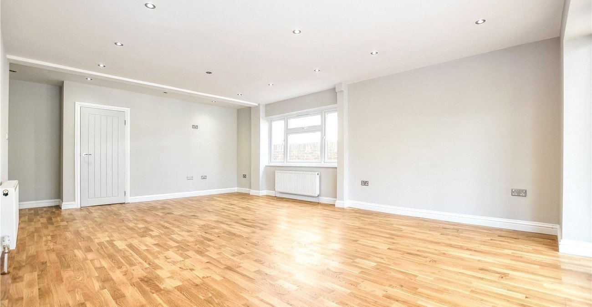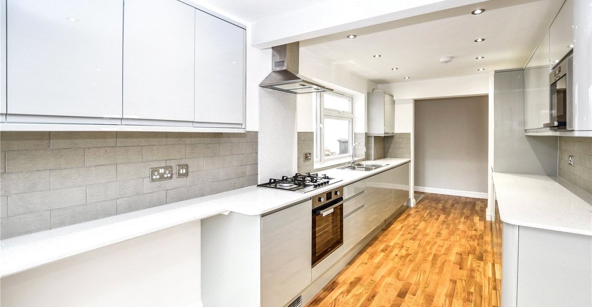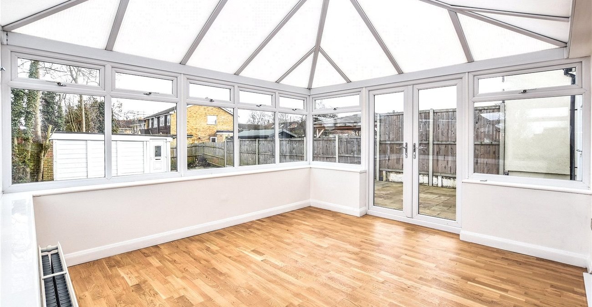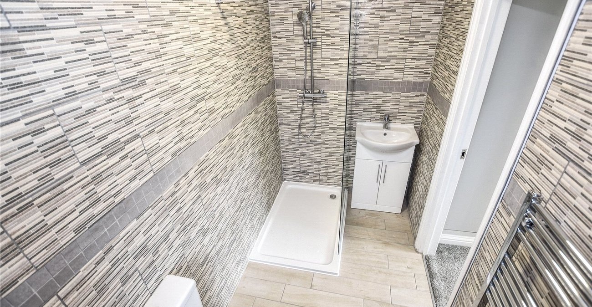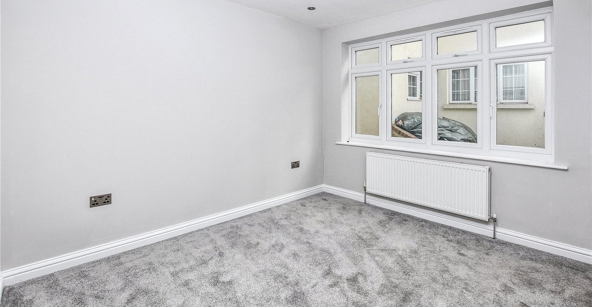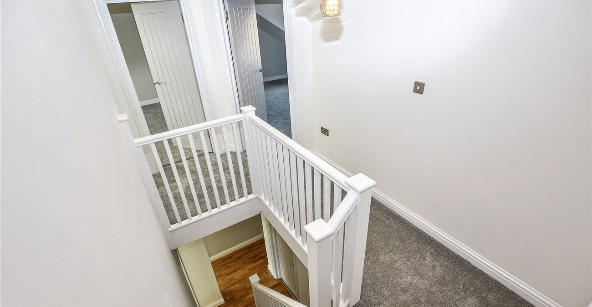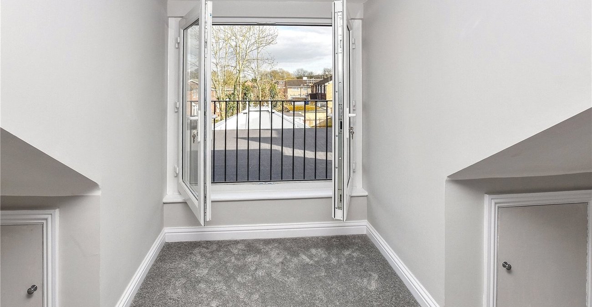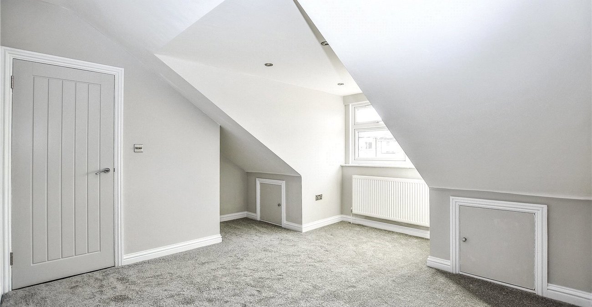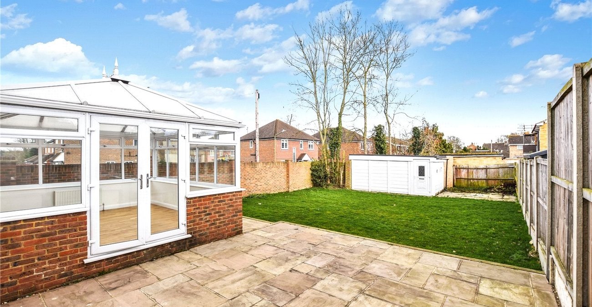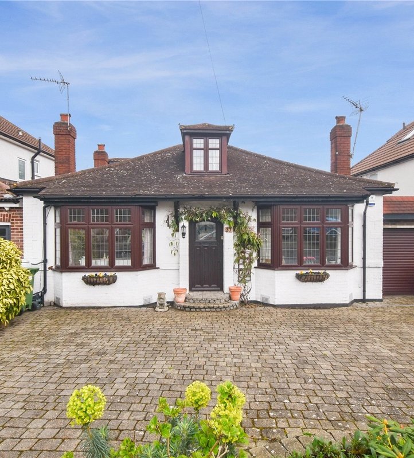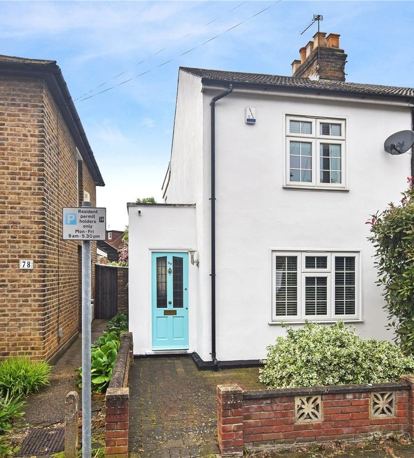Property Information
Ref: BXL240056Property Description
```Guide Price: £675,000```
Located in the ever popular Joydens Wood area in Bexley is this larger than expected 4-6 bedroom detached Dorma extended bungalow that offers a versatile living arrangment.
Benefitting from ample off road parking, large rear extension, generous loft conversion, interchangeable bedrooms/reception rooms, study, 2 ensuites and a family bathroom.
Note:
Images shown are from when the owner purchased the property. The property remains the same as it was at the time of purchase however the property is now furnished with personal items in each room.
The property will be sold fully cleared as shown in photos.
Please call agent to discuss should further clarification or information be required.
- Large 22ft reception room
- Fully fitted kitchen with Quartz worktops
- Family bathroom and 2 en-suites
- Ample off road parking
- Versatile room usage
- Interchangeable bedrooms/reception rooms
- Study
- Conservatory
Rooms
Entrance HallComposite front door, flooring.
Reception Room 6.9m x 4.62mDouble glazed French doors to conservatory, two radiators, flooring.
Conservatory 4.27m x 4.01mDouble glazed with double glazed French doors to garden, radiator, flooring.
Fitted Kitchen 5.92m x 2.5mDouble glazed window to side aspect, double glazed French Door to garden, range of fitted wall, drawer and base units, with quartz work surfaces, electric oven and gas hob with extractor oven, integrated fridge freezer, dishwasher, washing machine, 1.5 bowl sink with drainer and mixer tap, cupboard housing boiler, part tiled walls, flooring, open to reception.
Ground Floor Master Bedroom 4.2m x 3.35mDouble glazed bay window to front, carpet, radiator.
Dressing RoomCarpet, built-in wardrobes.
En-Suite to Master 2.62m x 1.52mDouble glazed window to side, vanity sink unit, walk in shower cubicle, low level flush wc, extractor fan, tiled floor, tiled walls, heated towel rail.
Bedroom 2 / Reception Room 3.89m x 3.35mDouble glazed bay window to front aspect, carpet, radiator.
Bedroom 3 3.53m x 2.84mDouble glazed window to side aspect, carpet, airing cupboard, radiator.
Bathroom 2.72m x 1.78mDouble glazed window to side aspect, panelled bath with mixer tap and shower over, low level flush wc, vanity sink unit, heated towel rail, extractor fan, tiled floor, riled walls.
First Floor LandingCarpet.
Bedroom 4 4.5m x 3.35mDouble glazed French doors with Juliette balcony, eave storage, radiator, carpet.
En-suite to Bedroom 4 3.25m x 1.78mDouble glazed window to rear, low level flush wc, vanity sink unit, panelled bath with mixer tap and shower over, eave storage, heated towel rail, part tiled walls, tiled floor.
Bedroom 5 3.45m x 3.2mDouble glazed window to front, eaves storage, carpet, radiator.
Study/Bedroom 6 3.02m x 2.67mDouble glazed window to front aspect, carpet, radiator.
Rear Garden 19.8m Approx.Laid to lawn, large patio area, side access with double gates.
Front GardenAmple off road parking via block paved driveway.
GarageDetached to rear, up and over door, door to side. (Currently walled off).
