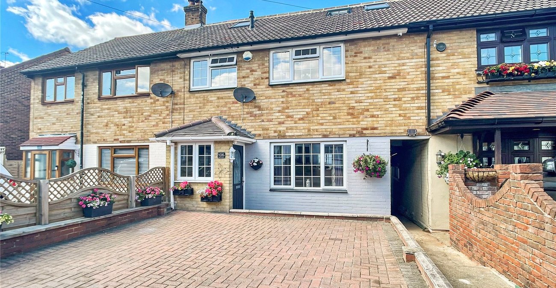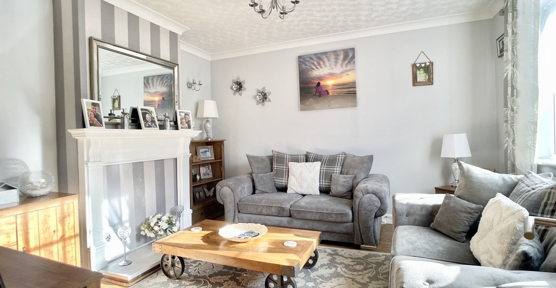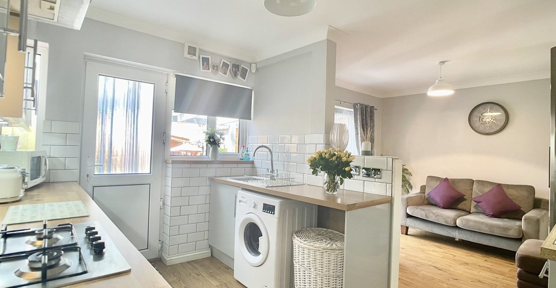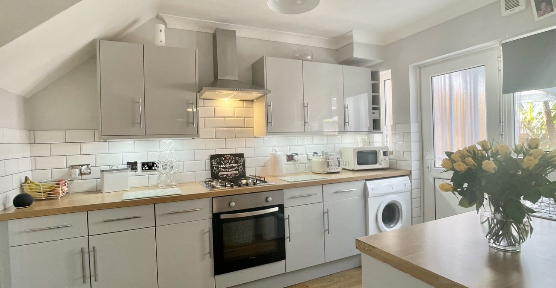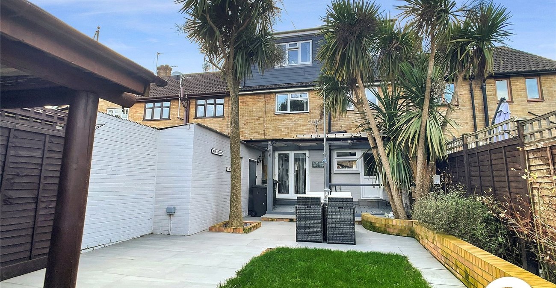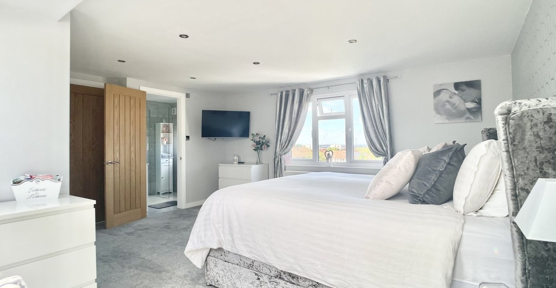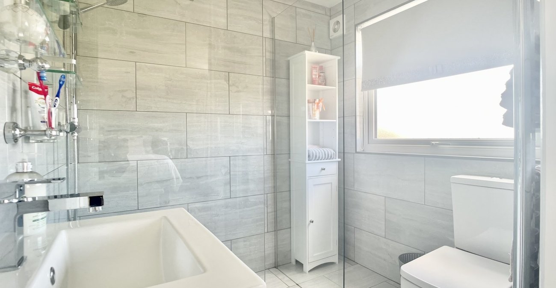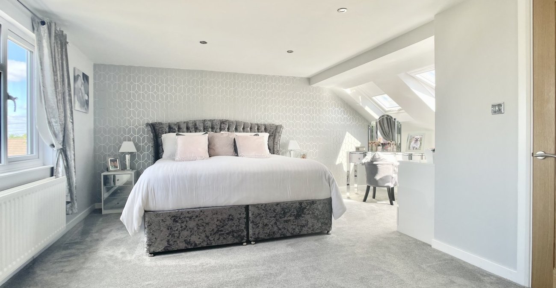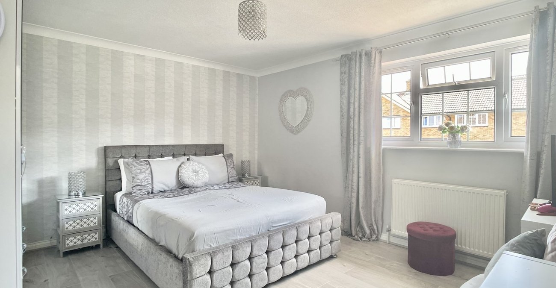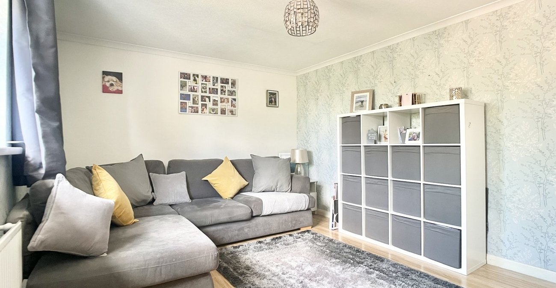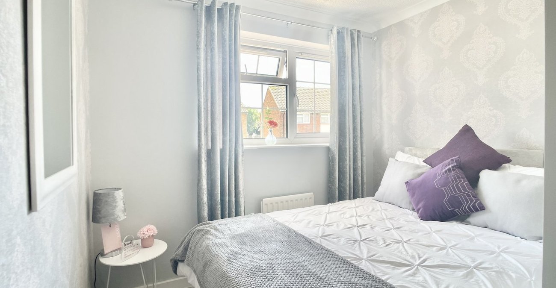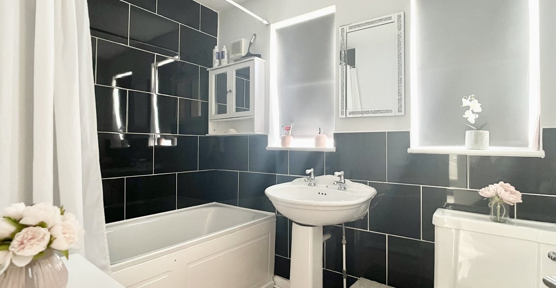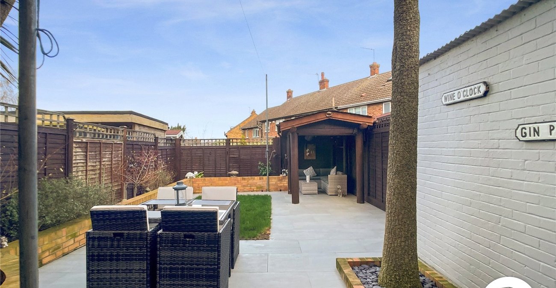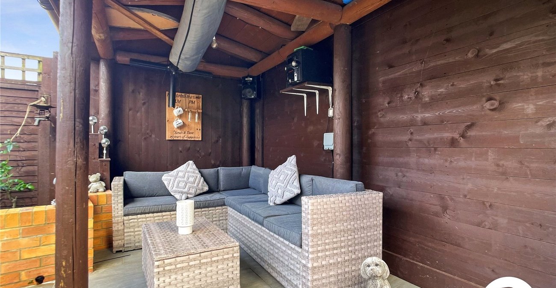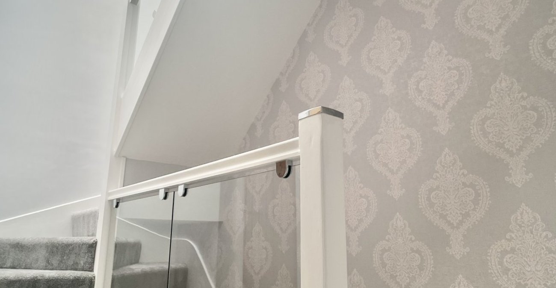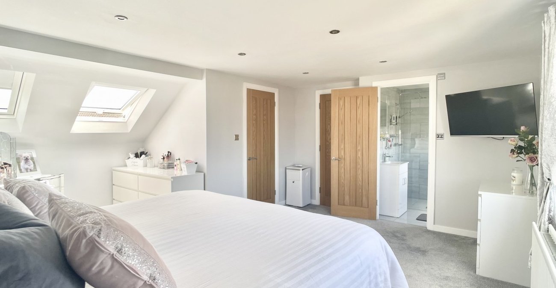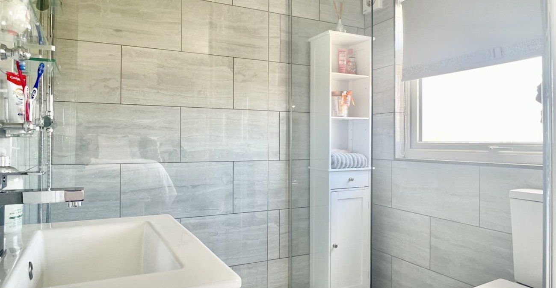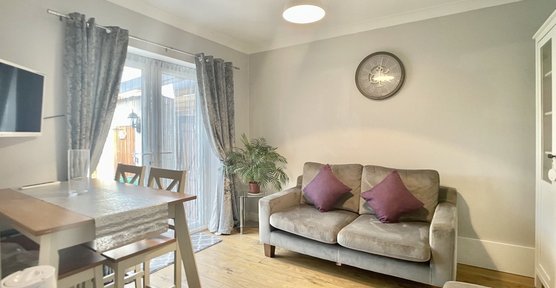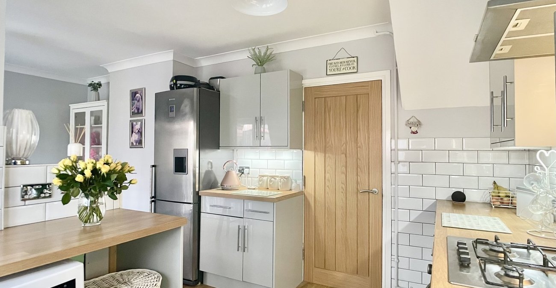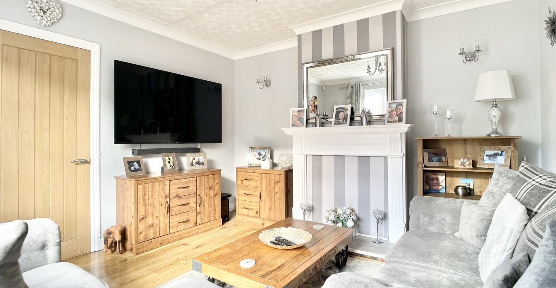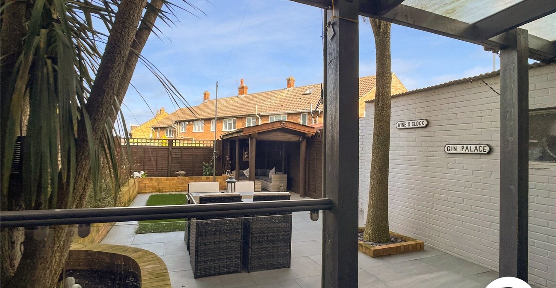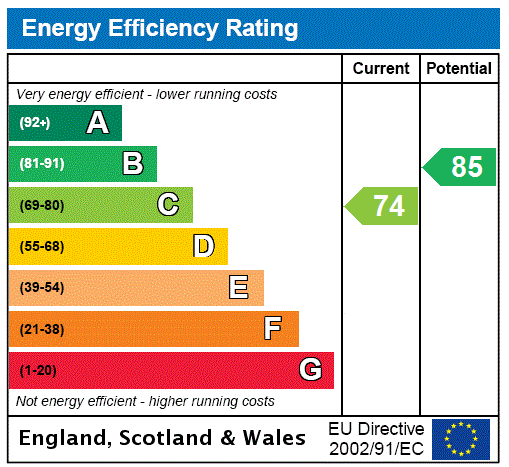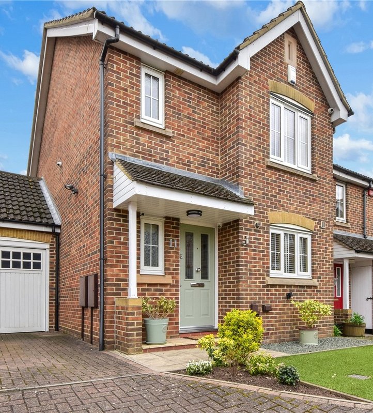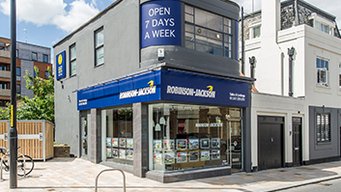Property Information
Ref: DAR200566Property Description
Guide Price £450,000 - £475,000 Deceptively spacious, Robinson Jackson are delighted to market this four bedroom family home. The property is ideally located for popular local schools as well as Bluewater and Darent Valley Hospital. Internal viewing is the only way to appreciate the spacious accommodation offered. Call now to arrange yours.
- Master Bedroom With En-suite Shower Room And Walk In Wardrobe.
- Off Street Parking For Two Cars
- Kitchen Diner With Separate Lounge
- Rear Garden Benefits From A Covered Decked Area With Artificial Lawn And Shrubs
- Ideally Located For Popular Local Schools
- Internal Viewing Comes Highly Recommended
- house
Rooms
Entrance Porch:Double glazed window to front. Double glazed window to front. Wood effect flooring.
Entrance Hall:Double glazed entrance door. Coved ceiling. Spotlights. Cupboard housing electric meter. Carpeted stairs to first floor. Radiator. Under stairs storage area. Wood effect flooring.
Living Room:Double glazed window to front. Coved ceiling. Radiator. Wood effect flooring.
Kitchen Diner:Double glazed French doors to garden. Double glazed door to garden. Double glazed window to rear. Coved ceiling. Stainless steel sink unit. Matching range of wall and base units. Complimentary work-surfaces. Plumbing for washing machine. Stainless steel cooker hood. Stainless steel four ring gas hob. Electric oven. Tiled splash backs. Tiled splash backs. Space for fridge freezer. Wood effect floor.
Landing:Carpeted stairs to first floor. Storage cupboard. Radiator.
Bedroom Two:Double glazed window to front. Coved ceiling. Radiator. Wood effect flooring.
Bedroom Three:Double glazed window to rear. Coved ceiling. Radiator. Wood effect flooring.
Bedroom Four:Double glazed window to front. Radiator. Wood effect flooring.
Bathroom:Two frosted double glazed windows to rear. Spotlights. Low level WC. Pedestal wash hand basin. Panel bath with mixer tap and shower attachment. Radiator. Part tiled walls. Wood effect vinyl floor.
Second Floor Landing:Velux window to front. Spotlight. Carpet.
Bedroom One:Two Velux windows to front. Double glazed window to rear. Spotlights. Radiator. Carpet. Door to en-suite. Door to walk in wardrobe.
En-Suite Shower Room:Frosted double glazed window to rear. Spotlights. Tiled walls. Tiled floor. Vanity wash hand basin. Low level WC. Walk in tiled double shower cubicle with glass shower screen. Stainless steel heated towel rail.
Walk in wardrobe.Access to eaves storage. Light.
