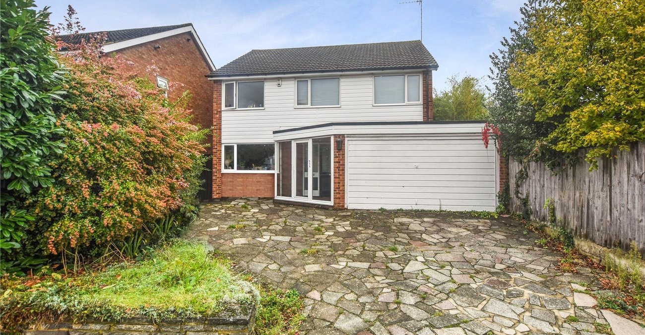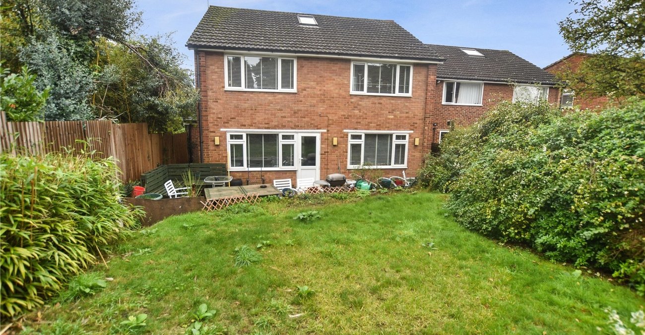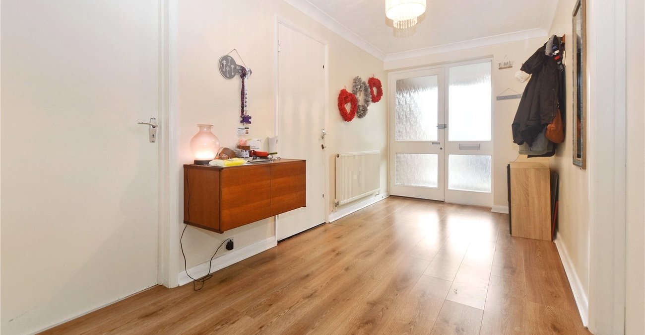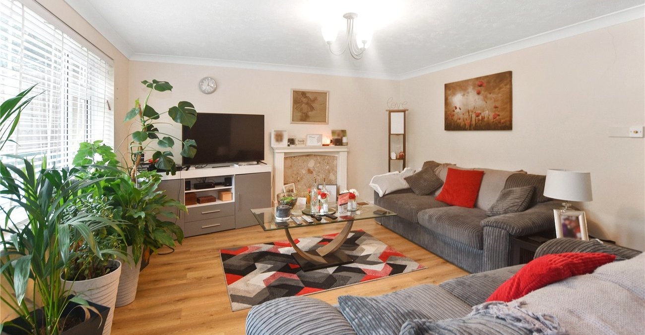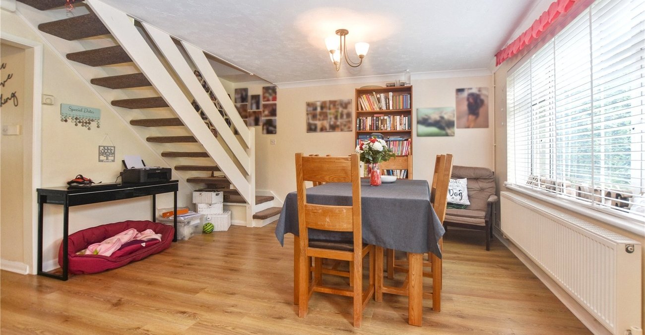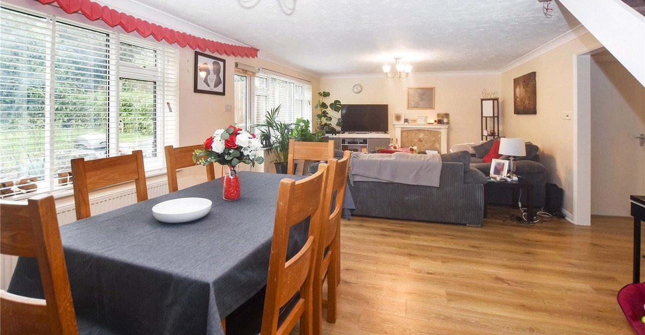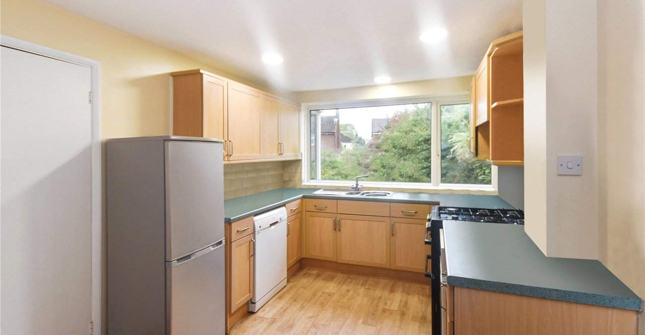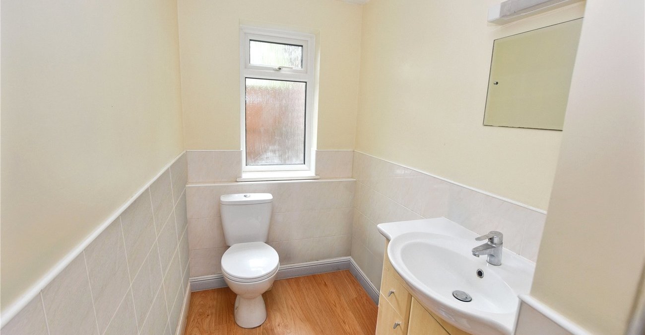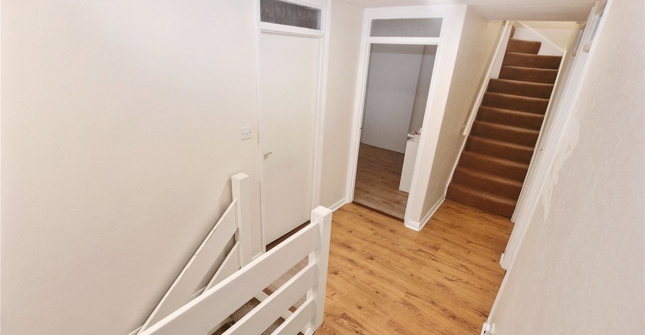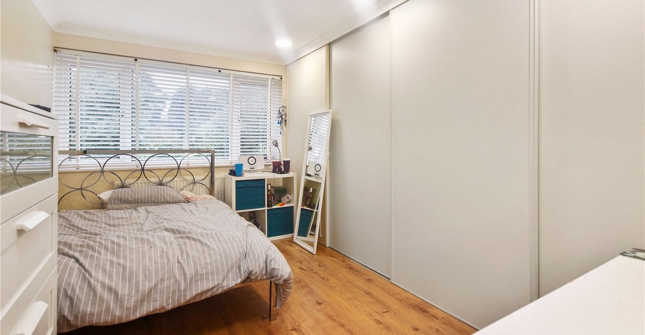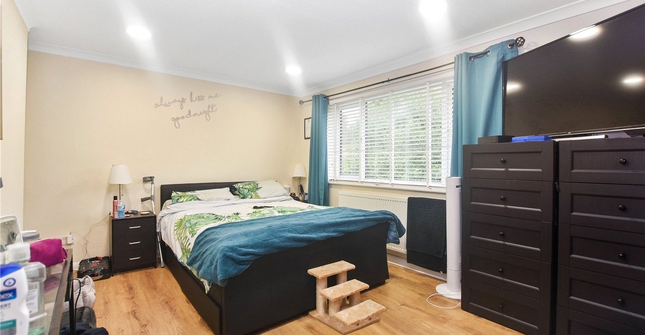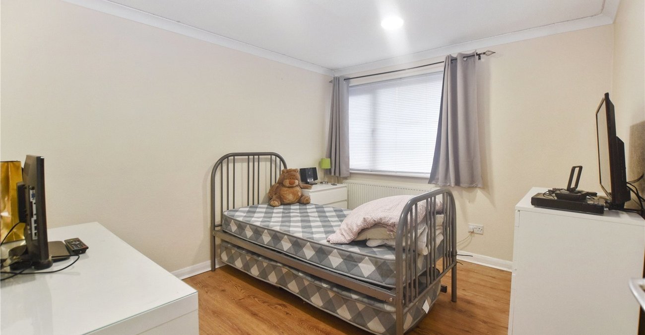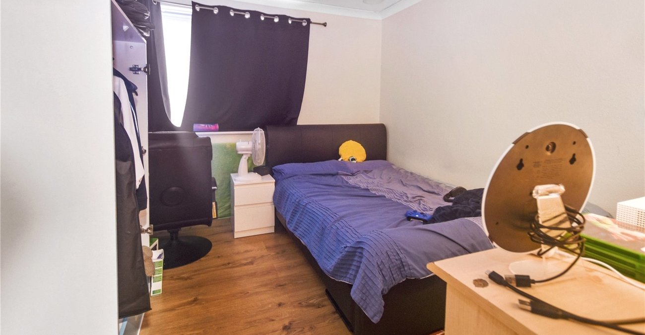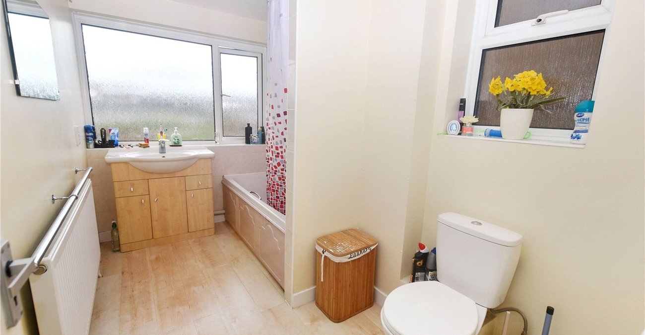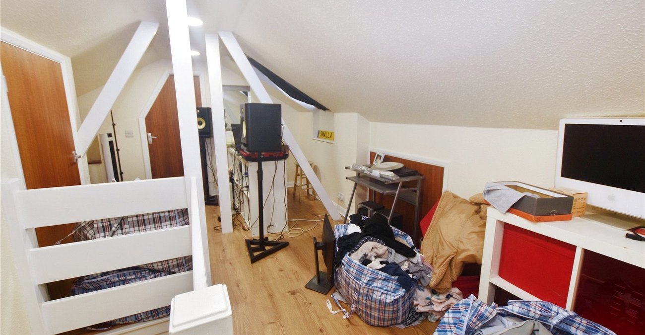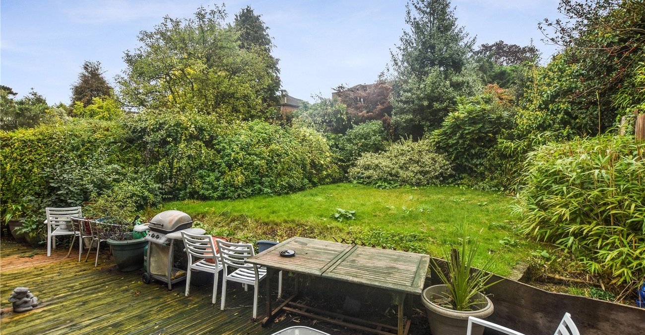Property Information
Ref: BXL200223Property Description
Located in a quiet road in the ever desirable Bexley Village is this generous sized 4 double bedroom detached house benefited greatly from an impressive sized double garage.
- Generously sized entrance hallway
- Double garage
- Converted loft room
- 4 double bedrooms
- Ground floor WC
- Impressive 26ft through lounge
- Private 44ft rear garden with secure side access
- house
Rooms
PorchDouble glazed windows and door to front. Tiled floor. Outside light.
Entrance HallFrosted window and door to front. Coved ceiling. Radiator. Access to integral double garage. Wood laminate flooring.
KitchenDouble glazed window to front. Double glazed frosted window and door to side. Wall and base units. Stainless steel sink. Drainer with chrome mixer tap. Locally tiled walls. Space for gas cooker. Planned for dishwasher. Space for fridge freezer. Radiator. Vinyl flooring. Floorstanding boiler.
LoungeTwo large double glazed windows to rear. Double glazed door to rear. Focal point fire surround with marble, inset and bottom. Coved ceiling. Radiators. Wood laminate flooring.
GF Shower RoomDouble glazed frosted window to side. Locally tiled walls. Low-level flush WC. Radiator. Vanity sink unit with chrome mixer tap. Shower cubicle with mains fed, detachable handheld shower. Wood laminate flooring.
LandingStairs two converted loft room. Built-in cupboard, housing, hot water, cylinder and shelving over. Wood laminate flooring.
Bedroom 1Double glazed window to rear. Built-in wardrobes to one wall. Coved ceiling. Radiator. Wood laminate flooring.
Bedroom 2Double glazed window to rear. Wardrobes to one wall. Coved ceiling. Radiator. Wood laminate flooring.
Bedroom 3Double glazed window to front. Radiator. Coved ceiling. Wood laminate flooring.
Bedroom 4Double glazed window to front. Coved ceiling. Radiator. Cupboard under stairs. Wood laminate flooring.
BathroomDouble glazed, frosted windows to front and side aspects. Panel bath with electric shower over. Vanity sink unit with chrome mixer tap. Low-level flush WC. Radiator. Locally tiled walls. Wood laminate flooring.
Loft RoomConverted loft space with power and lights. Built-in cupboard. Storage room and further room. Housing water tank. Wood laminate flooring. Velux window to rear.
Rear Garden 13.4m44ft. Decking area. Outside tap. Fencing. Steps up to a mainly laid to lawn garden with a variety of bushes and trees. Secure side gate access. Outside lights.
Double Garage 5.38m x 4.7mUp and over door. Door to rear. Plans for washing machine. Power and light.
Front