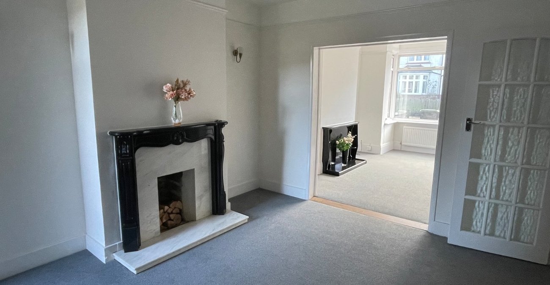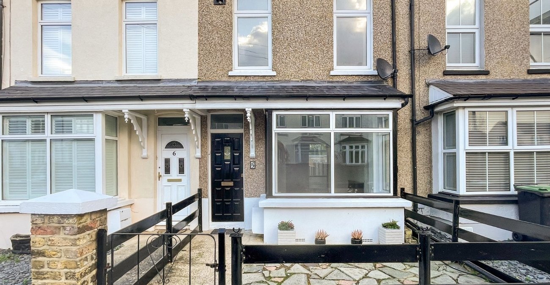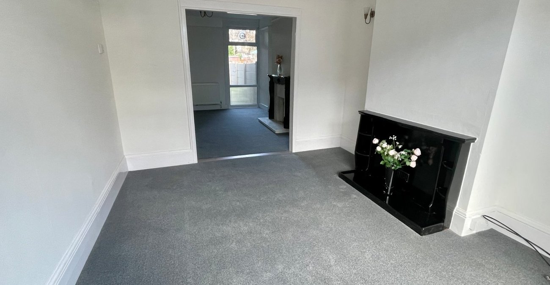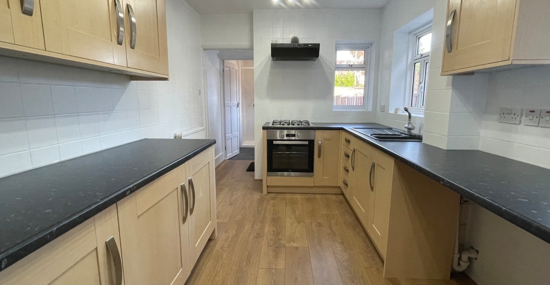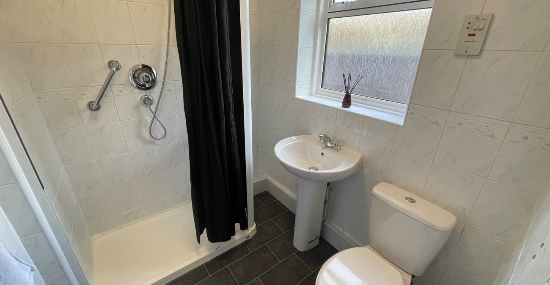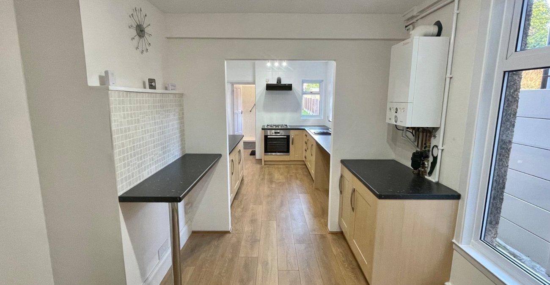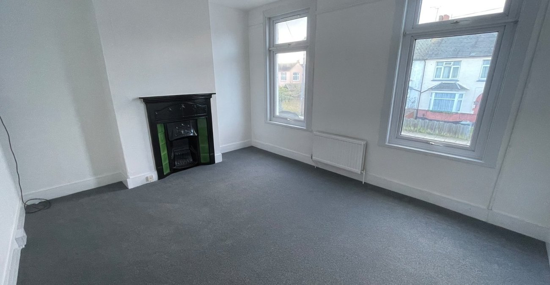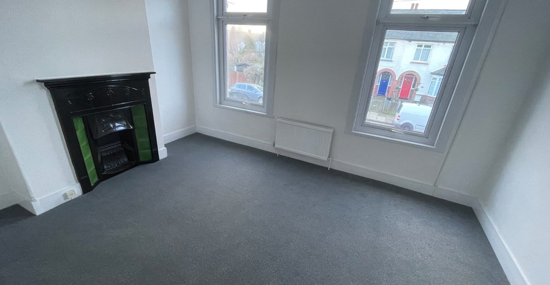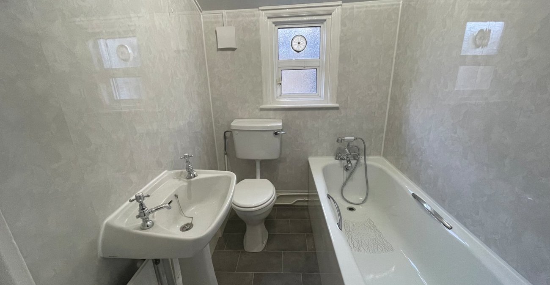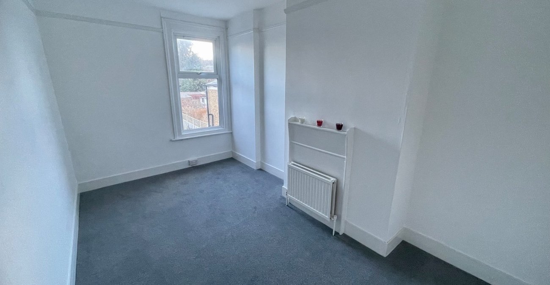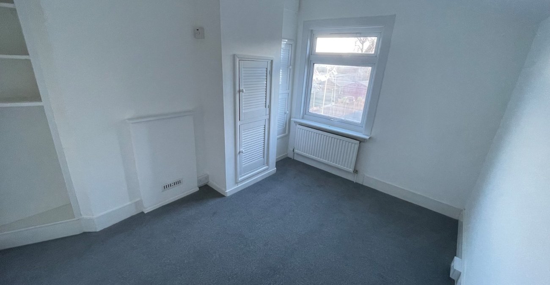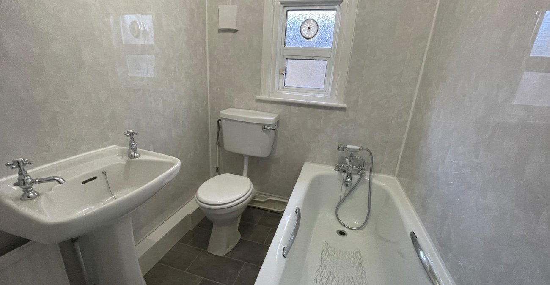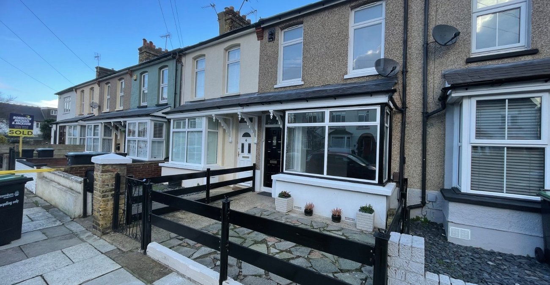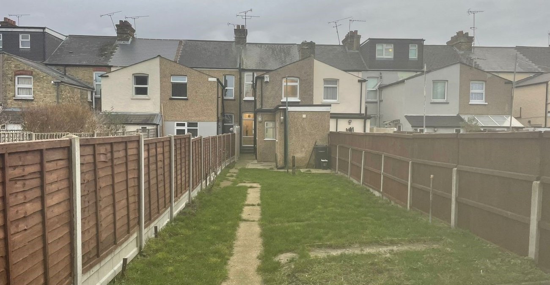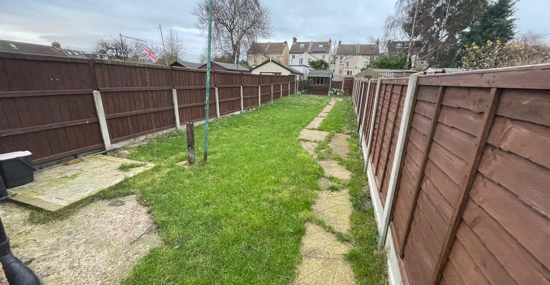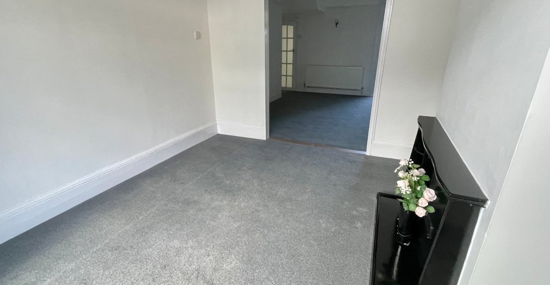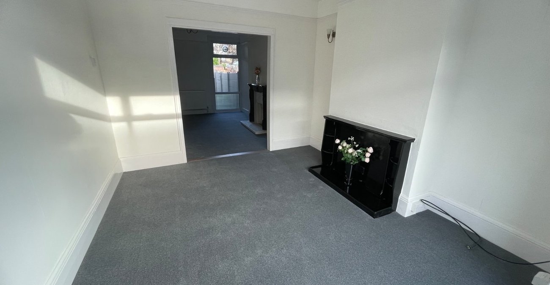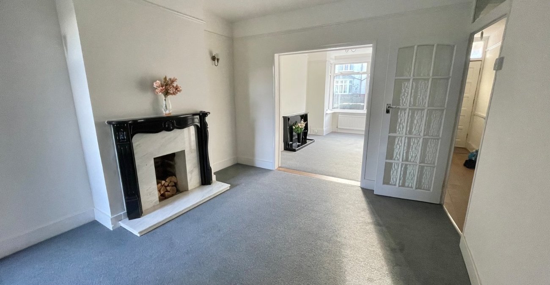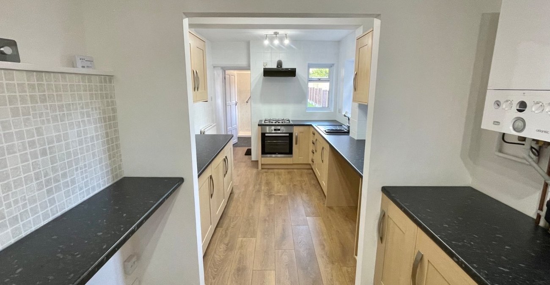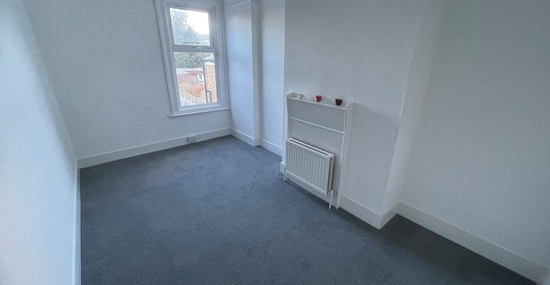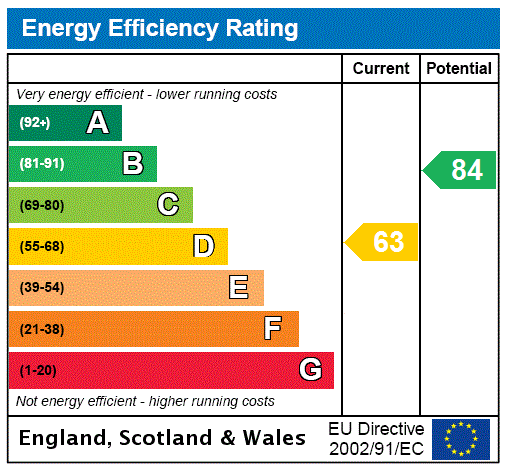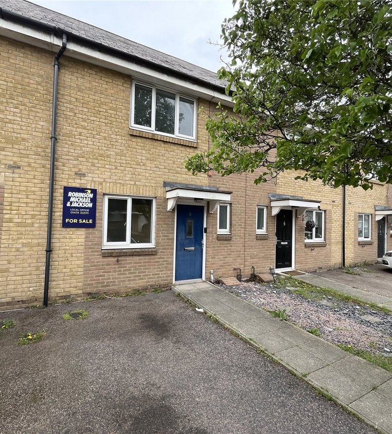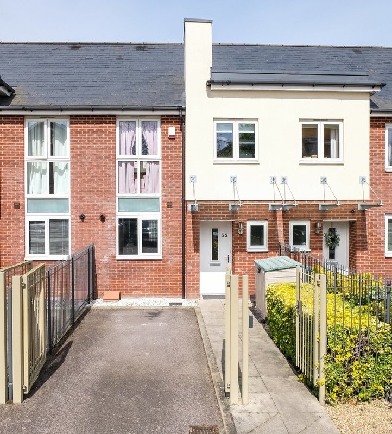Property Information
Ref: GRA230551Property Description
Situated within a QUIET RESIDENTIAL CUL-DE-SAC off of the HIGHLY DESIRED Singlewell Road is this rarely available, THREE BEDROOM MID TERRACE RESIDENCE which has undergone some RECENT REFURBISHMENT by the current homeowners.
Accessed via the ENTRANCE HALL, the internal accommodation consists of; THROUGH LOUNGE, KITCHEN/DINER, leading to the GROUNDFLOOR SHOWER ROOM. On the first floor you will be welcomed by a MODERN FAMILY BATHROOM and THREE WELL PROPORTIONED DOUBLE BEDROOMS. The property also benefits from a WELL MAINTAINED APPROXIMATELY 100FT REAR GARDEN.
Parking for the property is ON ROAD subject to attaining a permit for the relevant times!
This is not too be missed - viewing recommended!
- No Forward Chain
- Recent Refurbishment
- Period Features Including Picture Rails
- Corbels in Entrance Hall
- Original Feature Fireplace in Main Bedroom
- 2 Reception Rooms & Breakfast Room
- Ground floor Shower Room and First Floor Bathroom
- Approx 100ft Rear Garden
- Cul-De-Sac Location
- Walking Distance to Gravesend Mainline Train Station
- Walking Distance to 15 Acre Woodlands Park
- Easy Access to Transport Links and Amenities
- house
Rooms
Entrance Hall: 4.55m x 0.86mEntrance door into hallway. Laminate flooring. Radiator. Door to dining room.
Lounge: 4.25m x 3.2mDouble glazed bay window to front. Radiator. Carpet. Ceiling light. Wall mounted lights. Feature mantelpiece.
Dining Room: 4.5m x 4.1mDouble glazed window to rear. Radiator. Carpet. Ceiling light. Wall mounted lights. Feature mantlepiece. Storage cupboard.
Breakfast Room: 3.3m x 2.8mDouble glazed window to side. Radiator. Wall mounted combi boiler. Laminate flooring. Breakfast bar with washable splash back. Base units with work surface over. Opening to kitchen.
Kitchen: 3.73m x 2.84mTwo double glazed windows to side and double glazed window to rear. Wall and base units with work surface over. Integrated fridge and freezer. Tiled splash back. Sink and drainer unit with mixer tap over. Integrated electric oven and four ring gas hob with stainless steel extractor fan over. Space for appliances. Laminate flooring. Opening into breakfast room.
GF Bathroom: 2.1m x 1.88mDouble glazed frosted window to side. Suite comprising Shower cubicle with tiled surround. Pedestal wash hand basin. Low level w.c. Radiator. Vinyl flooring.
First Floor Landing: 6.12m x 1.47mDoors to:
Bedroom 1: 4.11m x 3.33mTwo double glazed windows to front. Original feature fireplace. Radiator. Carpet.
Bedroom 2: 4.27m x 2.51mDouble glazed window to rear. Radiator. Carpet.
Bedroom 3: 3.15m x 2.84mDouble glazed window to rear. Radiator. Built-in cupboard housing pipes. Carpet.
Bathroom: 1.85m x 1.55mDouble glazed window to side. Suite comprising panelled bath with mixer tap with shower attachment and acrylic backsplash. Pedestal wash hand basin. Low level w.c. Vinyl flooring.
