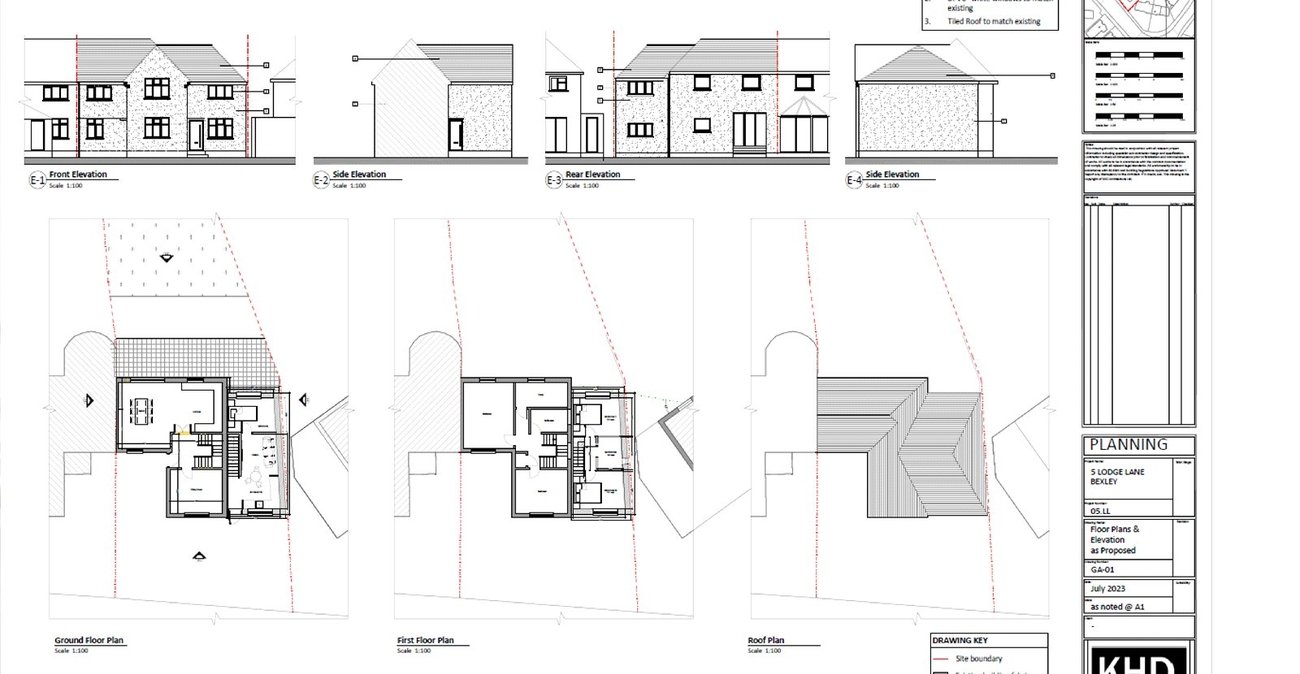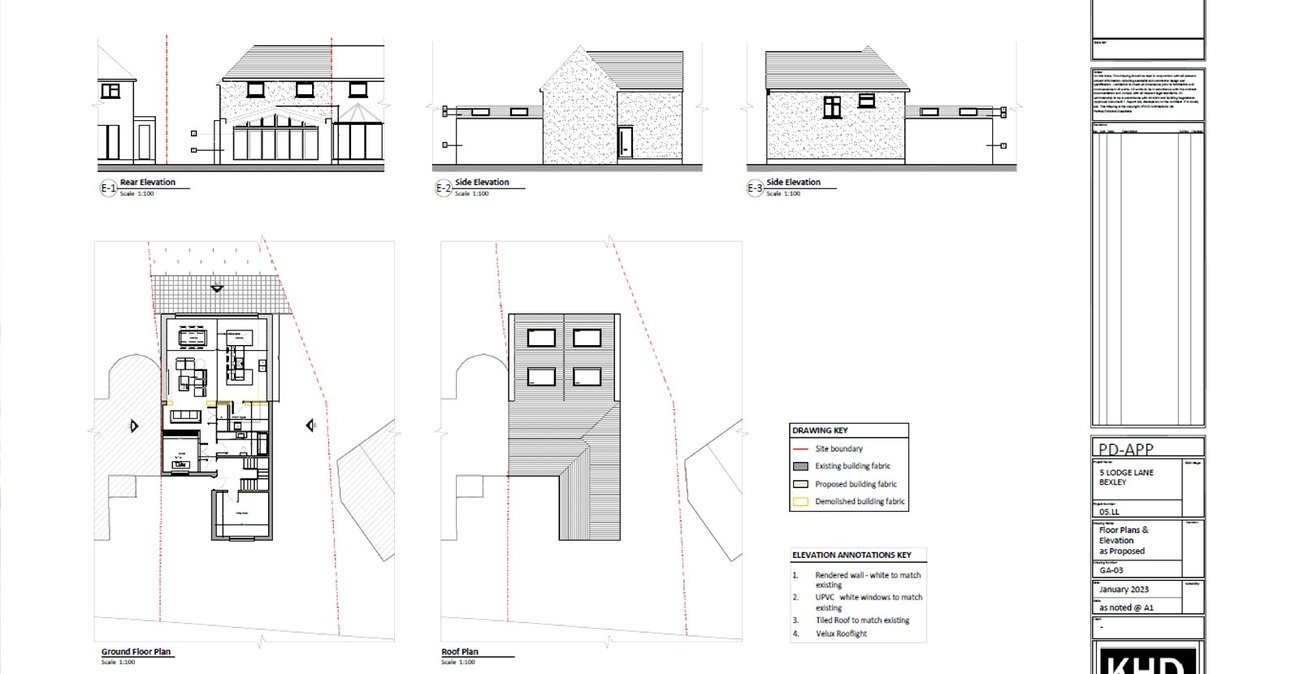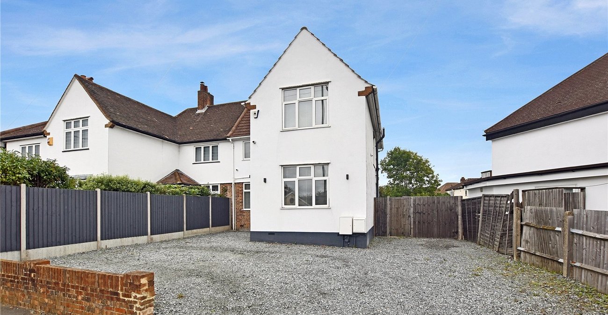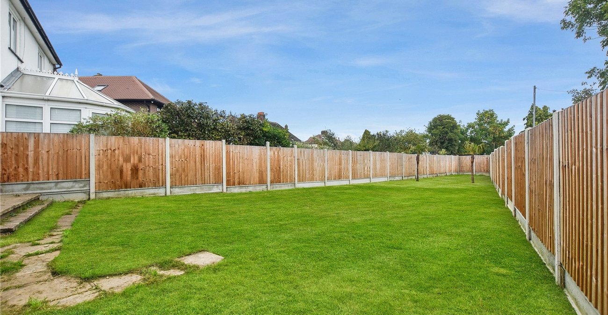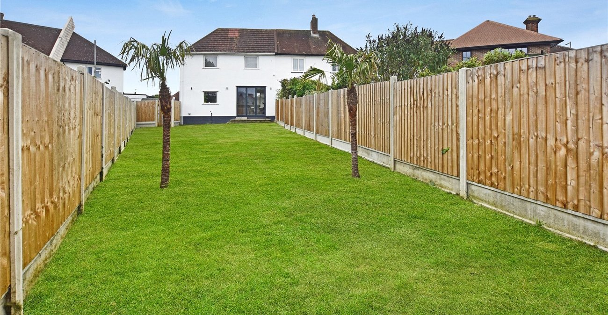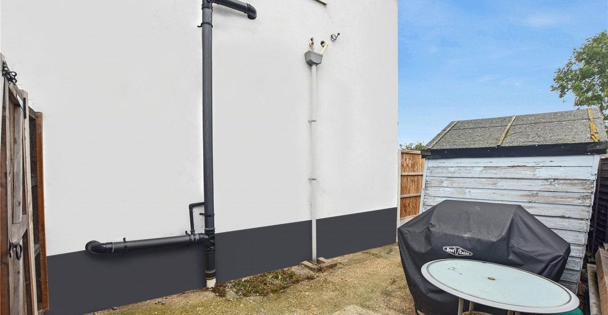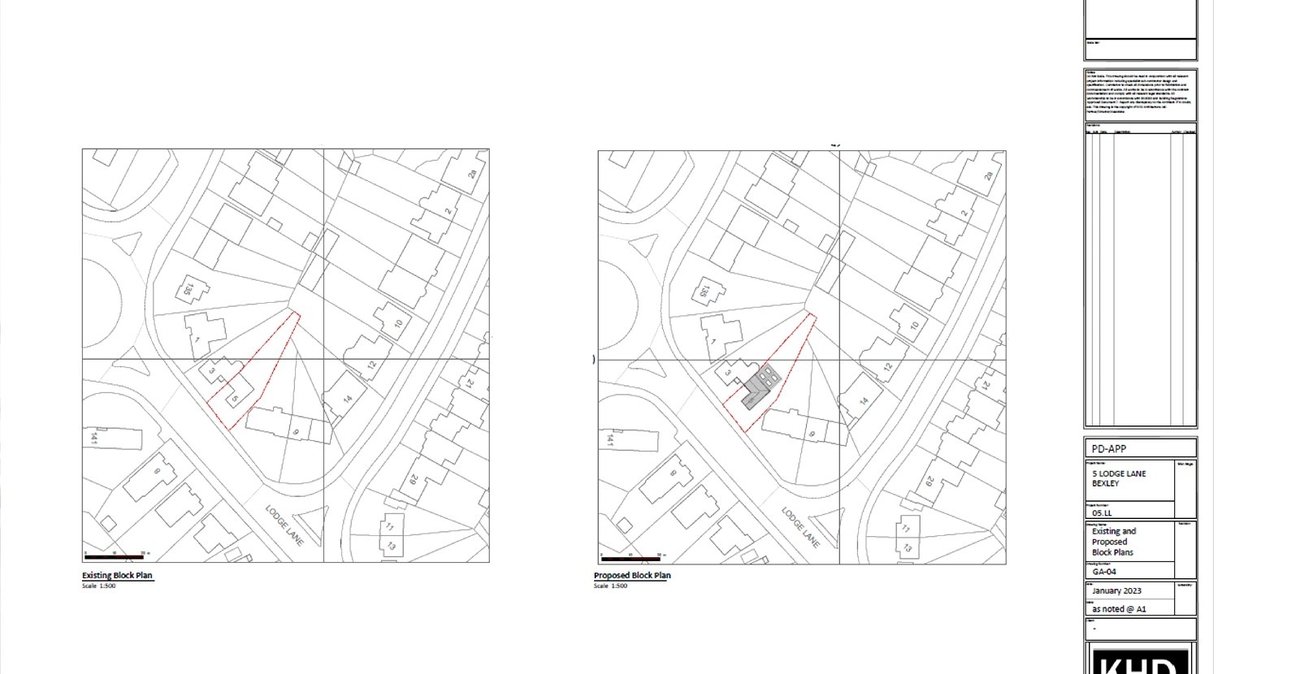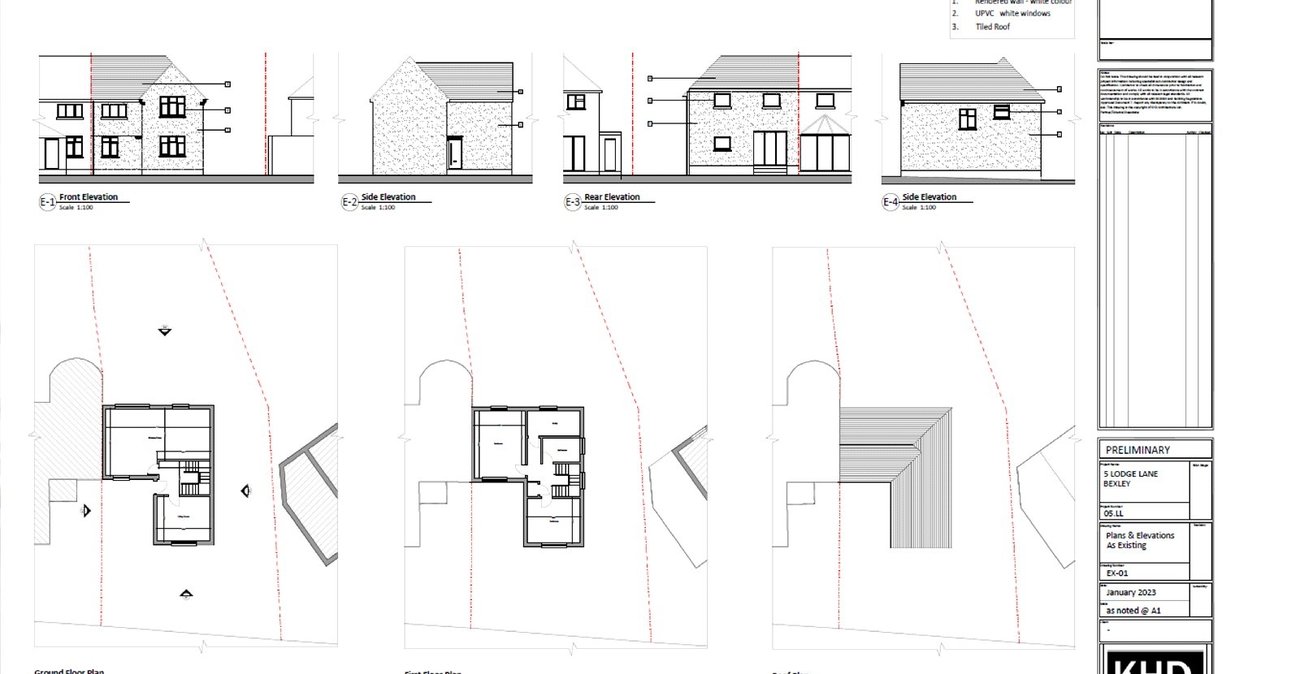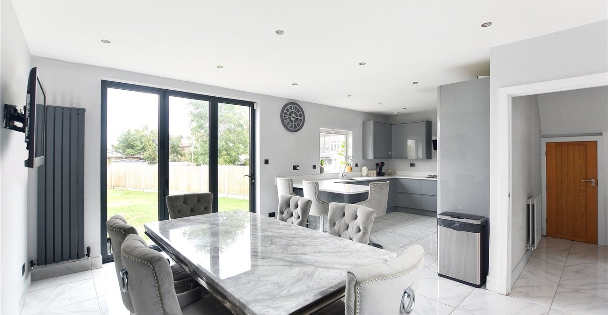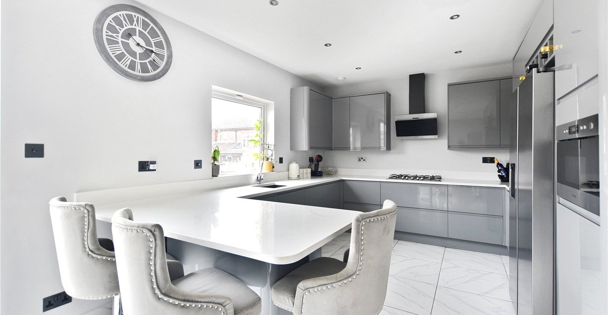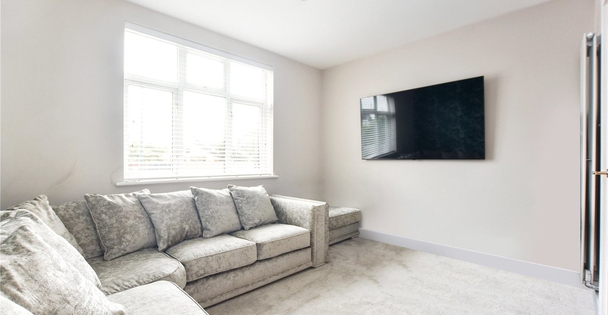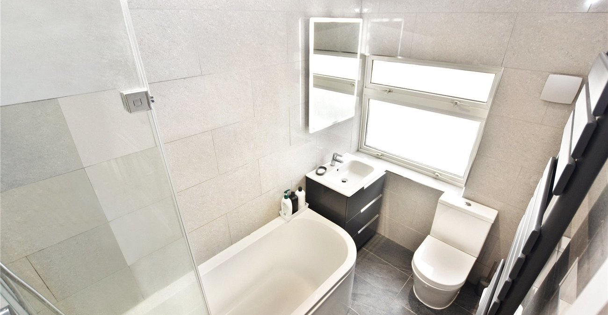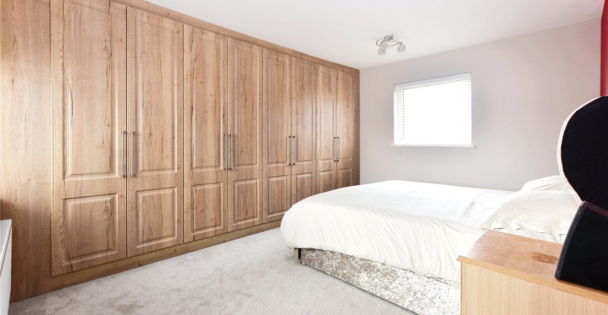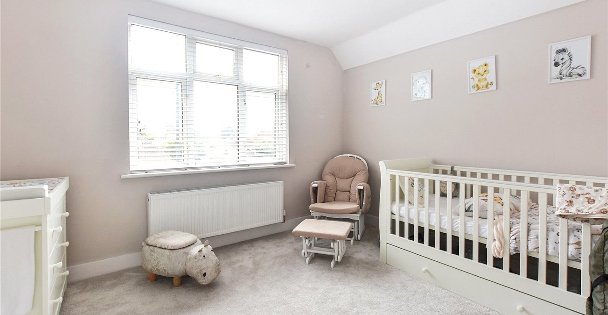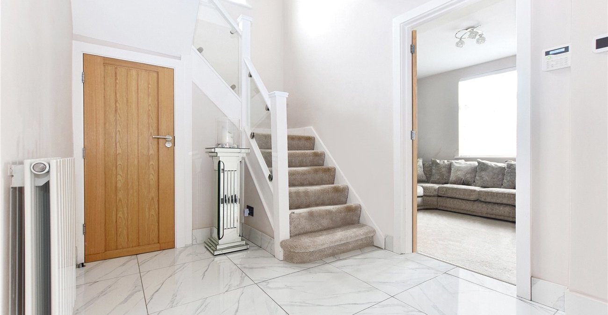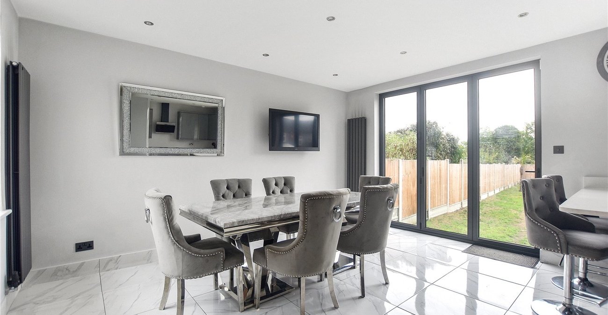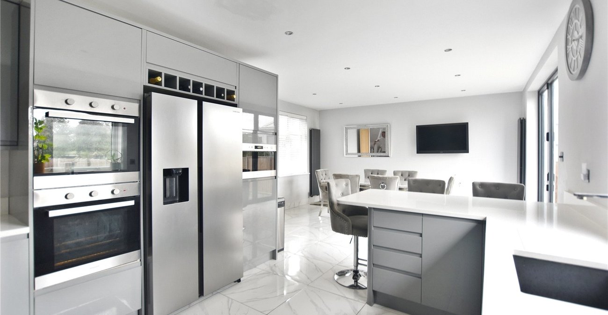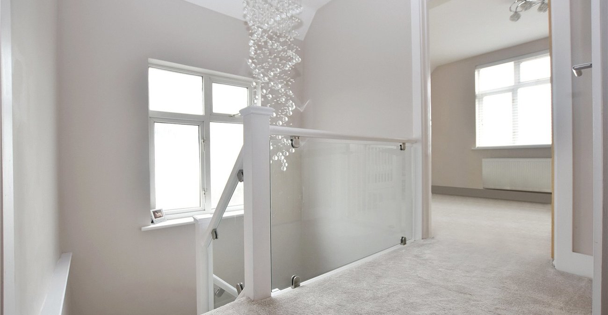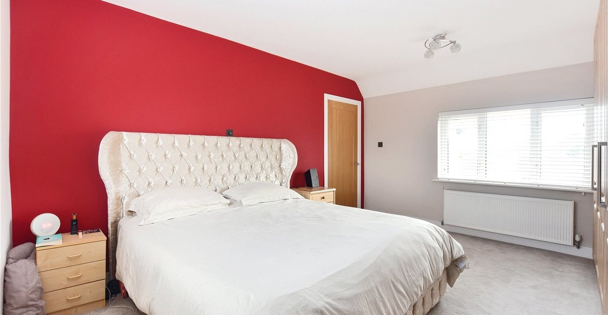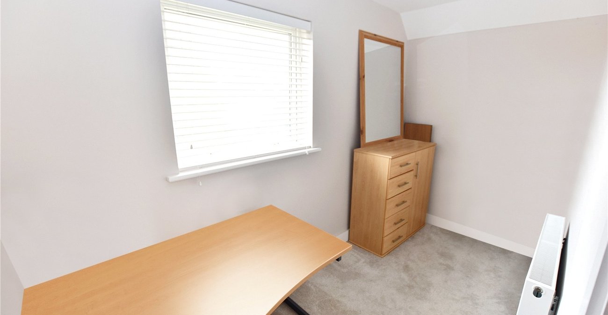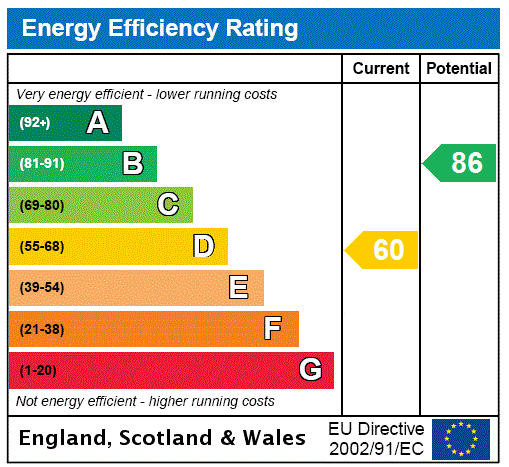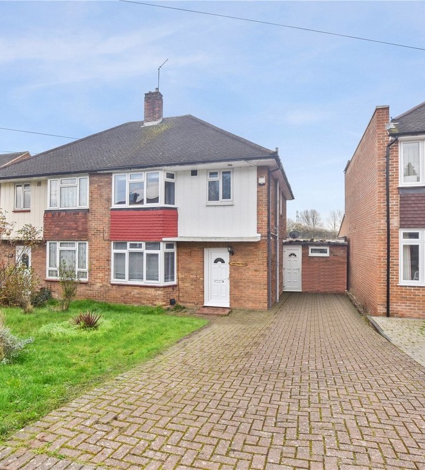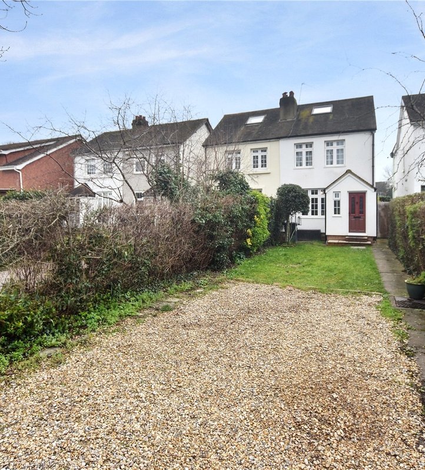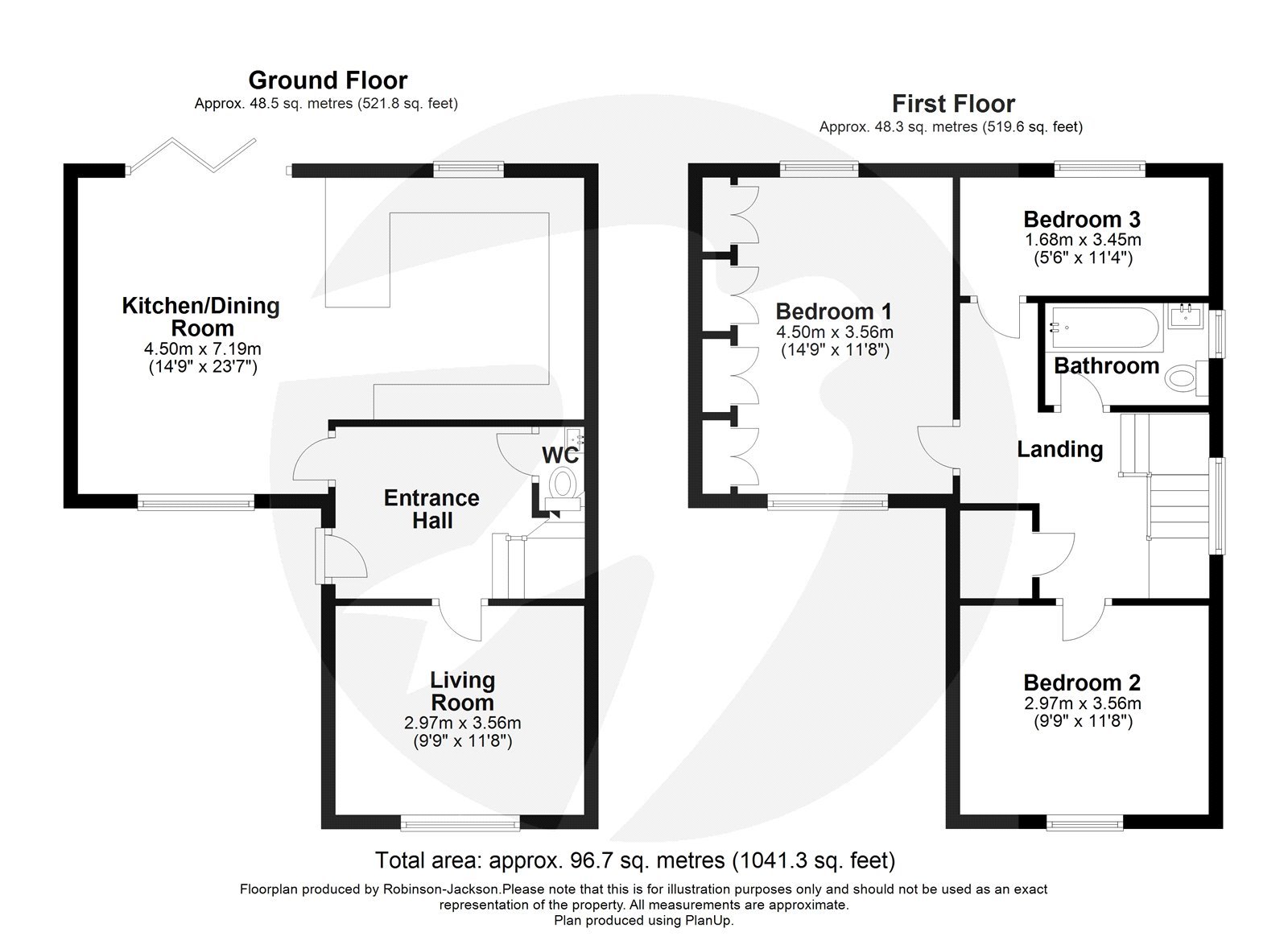Property Information
Ref: BXL220230Property Description
***PLANNING PERMISSION GRANTED***
Planning permission has been granted for a 2 storey 3 bedroom annex with separate access to the right hand flank of the host dwelling.
Planning permission has also been granted for a full width six metre depth extension to the original dwelling.
The subject property provides a perfect opportunity for a large or extended family to acquire two homes under one plot with the benefit of savings from combined council tax and utility bills.
The exisiting property consists of 3 bedrooms, 1 bathroom, ground floor WC and open plan modern kitchen/diner and was fully renovated in 2019.
- Chain Free
- 100ft. Rear Garden (Approx)
- Wide Side Plot of 4.2 Meters
- Unique Style
- Well-Proportioned Rooms
- Steel Security Entrance Door
- Bi-Folding Doors to Garden
- Underfloor Heating
- High Specification
- Modernised Throughout (2019)
- Large Driveway (6 Vehicles)
- house
Rooms
HallwaySteel security entrance door. Vertical flat column radiator. Calcatta floor tiles. Underfloor heating.
Ground Floor WCLow flush WC. Wall mounted wash hand basin, Calcatta floor tiles. Underfloor heating, Genoa oak door.
Living RoomDouble glazed window to front. Vertical flat column radiator. Underfloor heating. Carpet. Genoa oak door.
Dining RoomDouble glazed aluminium Bi-Folding doors to rear. Vertical flat column radiator x2. Calcatta floor tiles. Underfloor heating. Genoa oak door.
KitchenDouble glazed window to rear. Fully fitted kitchen with Quartz topazio worktops and upstand. Built-in microwave, double oven, 5 ring gas hob, dishwasher and washing machine. Calcatta floor tiles. Underfloor heating.
LandingToughened glass balustrading. Storage cupboard. Loft access. Radiator. Carpet.
Bedroom 1Double glazed window x2 (dual aspect). Radiator. Bespoke built-in wardrobes. Carpet. Genoa oak door.
Bedroom 2Double glazed window to front. Radiator. Carpet. Genoa oak door.
Bedroom 3Double glazed window to rear. Radiator. Carpet. Genoa oak door.
BathroomDouble glazed window to side. Fully tiled. Panelled bath with shower over. Wall mounted wash hand basin. Low flush WC. Underfloor heating. Genoa oak door
FrontParking for up to 6 cars.
CourtyardSecure side plot. Garden shed.
GardenMainly laid to lawn. Approximately 100ft.
