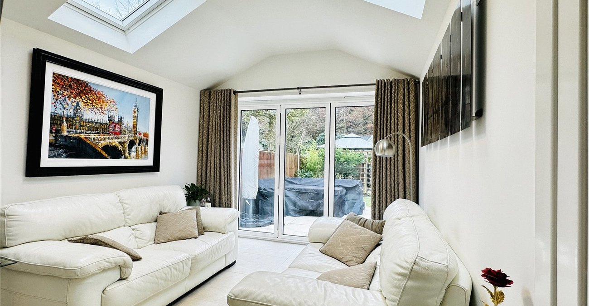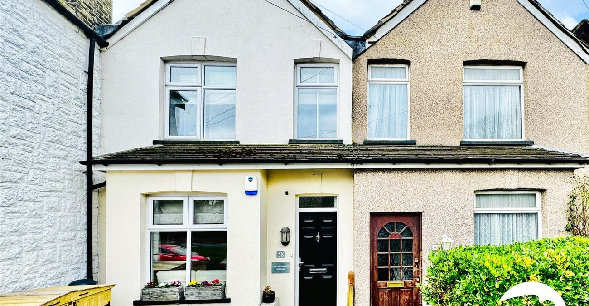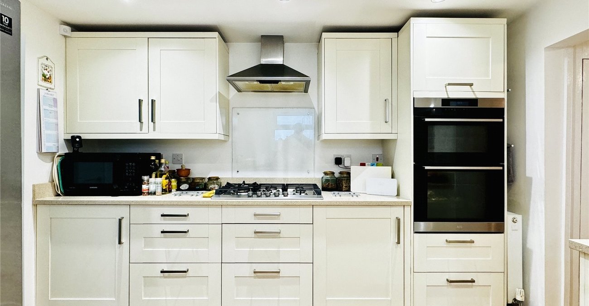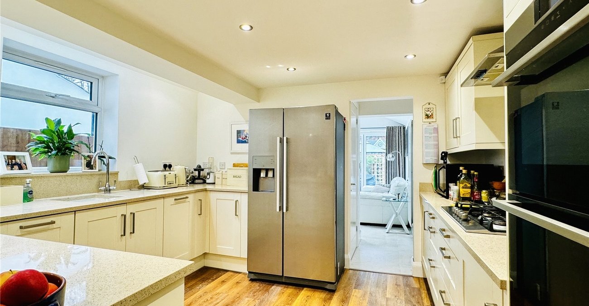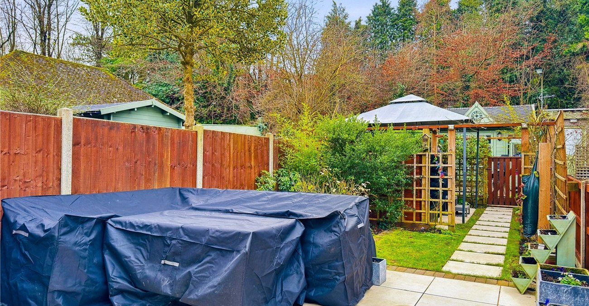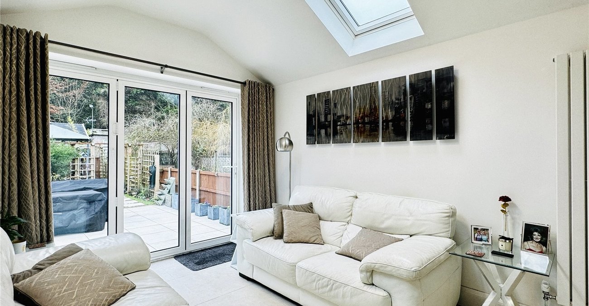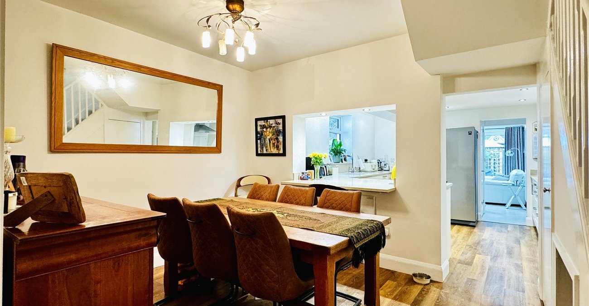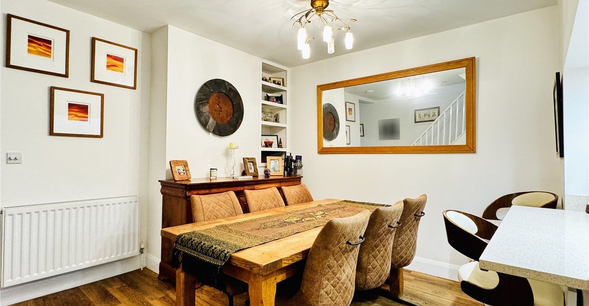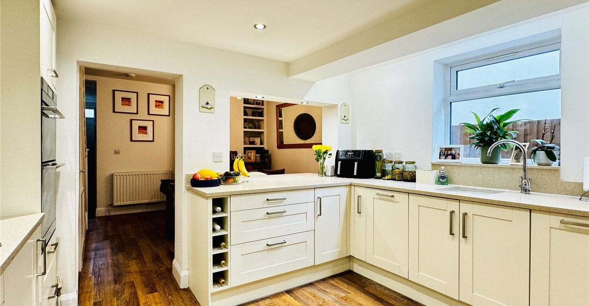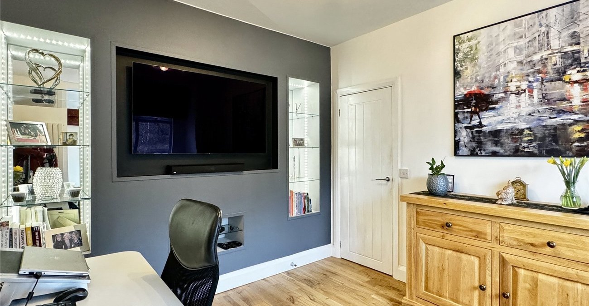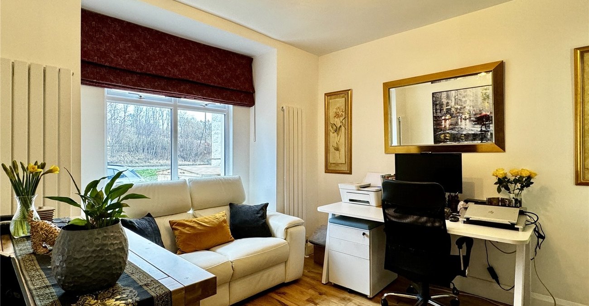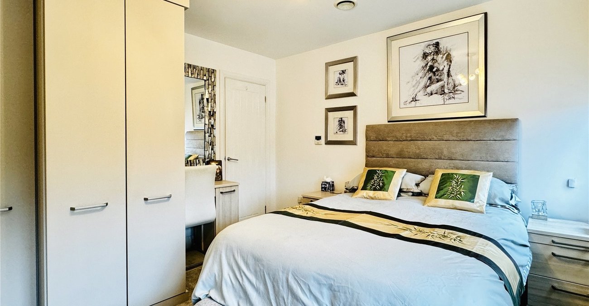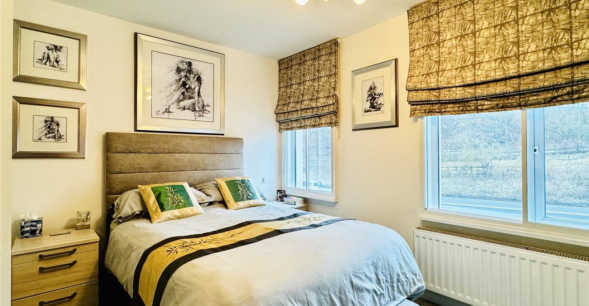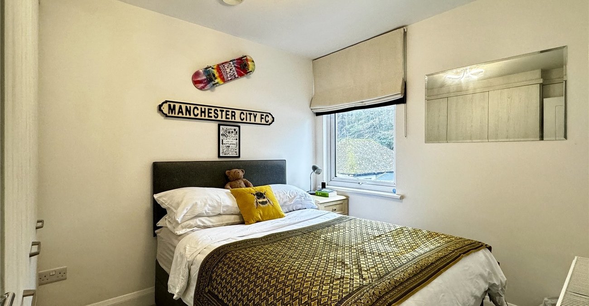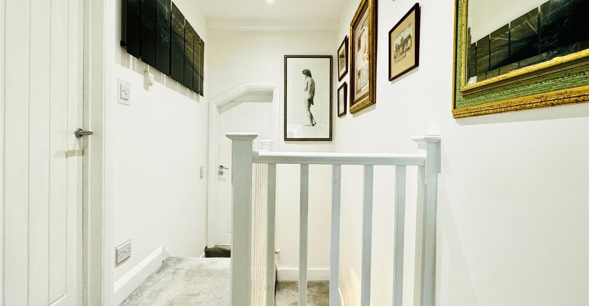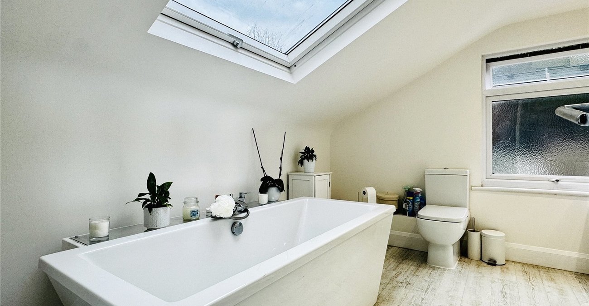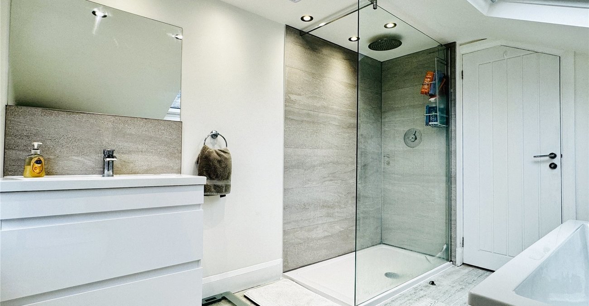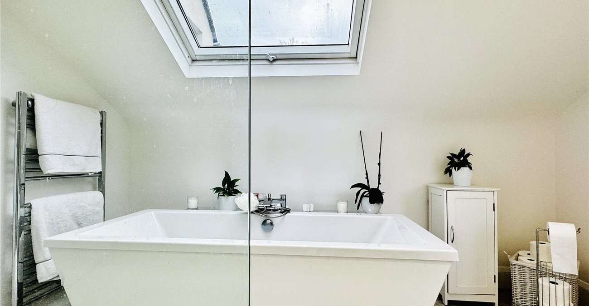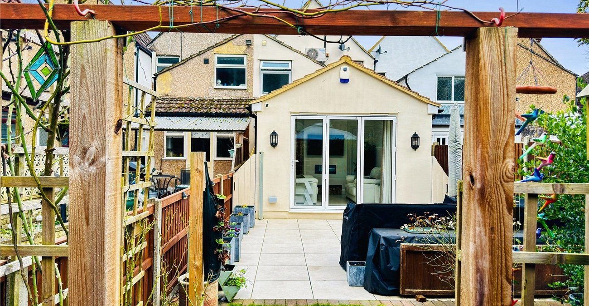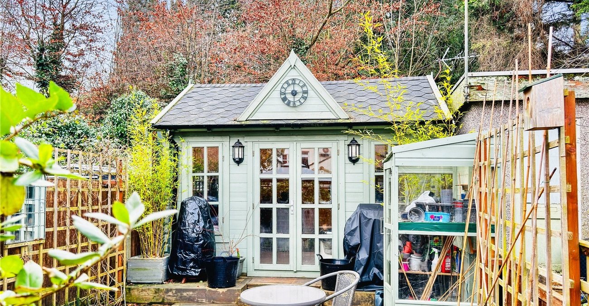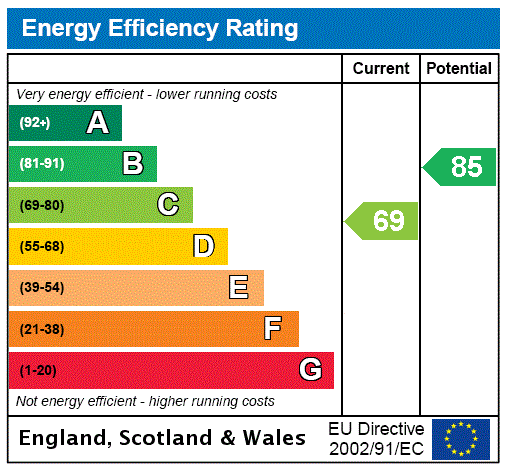Property Information
Ref: SWL190268Property Description
Guide Price £450,000 - £475,000
Located in the heart of sought after Farningham village within walking distance to schools, shops, and walks, is this fantastic family home. Offering two to three bedrooms, versatile living space, amazing bathroom, and ground floor cloakroom, is this impeccably maintained family home. As you step inside, you'll be greeted by a stylish and sophisticated interior which exudes charm and elegance. The generous living spaces are flooded with natural light, and temperature maintained with a combination of traditional central heating and modern air conditioning creating a bright and inviting atmosphere throughout. The property benefits from a beautifully designed rear garden with patio area, perfect for outdoor entertaining and relaxation, as well as hot tub and area and access to insulated garden office. Situated ideally for a scenic location, this property offers a tranquil escape from the hustle and bustle of city life whilst remaining easily accessible to the city with a choice of train stations and commuter links. Whether you're looking for a family home or a peaceful retreat, this property ticks all the boxes. Don't miss your chance to own this delightful property. Contact us today to arrange a viewing.
- Guide Price £450,000 - £475,000
- Sought After Farningham Village
- 2 to 3 Bedrooms
- Amazing Bright Kitchen
- Family Room with Bi-Fold Doors
- Luxurious Bathroom
- Immaculate Garden
- Garden Office
- house
Rooms
HallwayComposite door to front. Access to reception room. Open to dining room with stairs to first floor. Modern column radiators.
Study/Bedroom 3.4m x 3.08mTriple glazed window to front. Feature led lit media wall. Radiator.
Dining Room 4.32m x 3.35to stairs: Open to kitchen. Open to kitchen with breakfast bar. Radiator.
Kitchen 3.70m x 3.25mDouble glazed window to side and skylight. Offering new contemporary wall and base cabinets with integrated appliances, refrigerator, freezer, dish washer, oven, gas hob and extractor. Door to lobby, ground floor wc and family room.
LobbyProviding access to cloakroom, lounge and storage cupboard.
Ground Floor WCLow level wc and contemporary wash basin. Heated towel rail.
Lounge 3.7m x 3.0mDouble glazed bi-folding doors to garden complimented by dual double glazed skylights. Feature fireplace. Contemporary column radiator. Access to utility cupboard (housing washing machine).
LandingAccess to bedrooms, luxurious bathroom and loft.
Bedroom One 4.14m x 3.43mDual triple glazed windows to front (with acoustic secondary glazing). Radiator. Full bank of fitted wardrobes. Independent air conditioning.
Bedroom Two 3.48m x 2.5mDouble glazed window to rear. Fitted wardrobes. Radiator. Independent air conditioning.
Bathroom 3.26m x 2.86mOpaque double glazed window to rear, complimented by dual opening Velux window above the bath. Offering a pristine 4 piece bathroom suite comprising; walk in shower with drench shower rose, finished with Porcelanosa tile, free standing double ended bath, modern vanity wash basin and low level wc. Heated towel rail.
