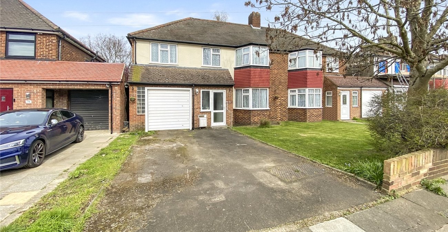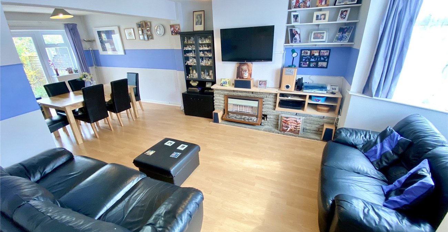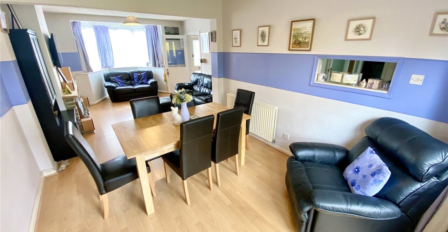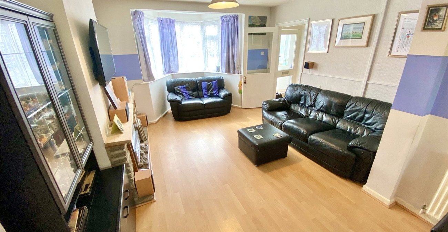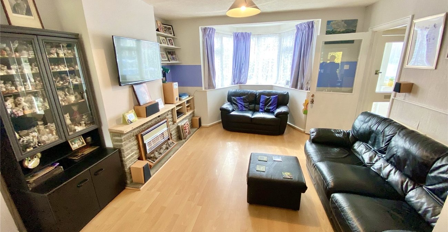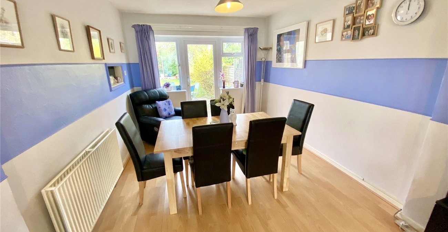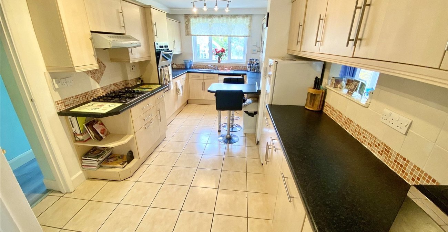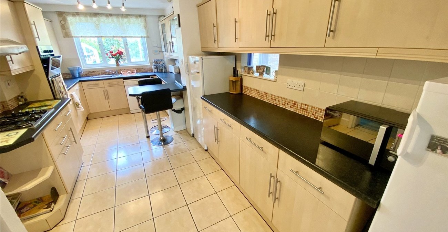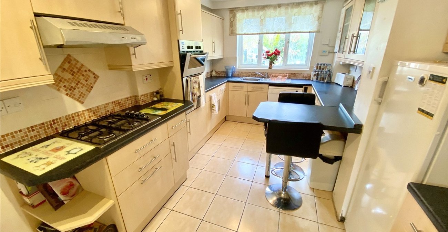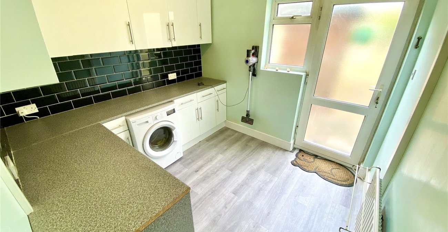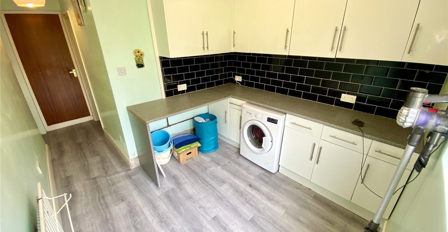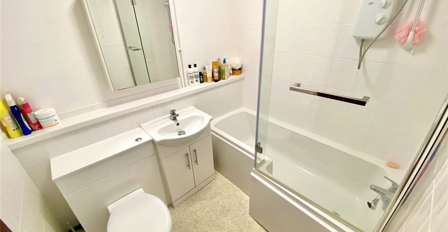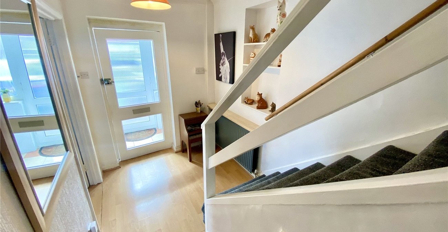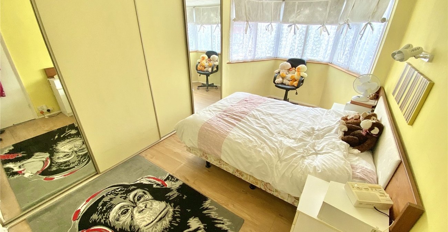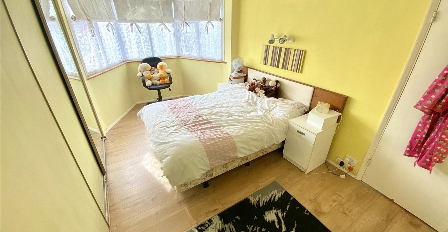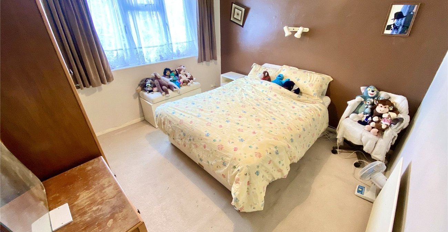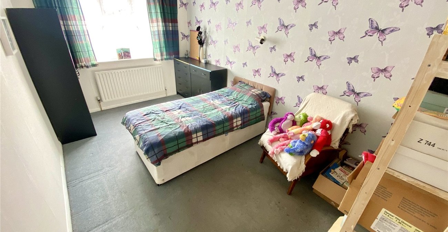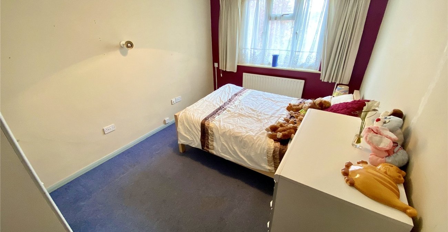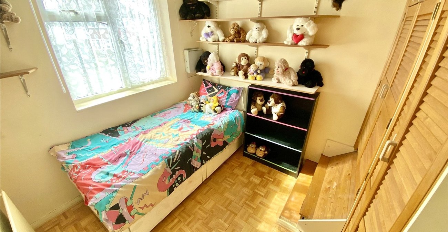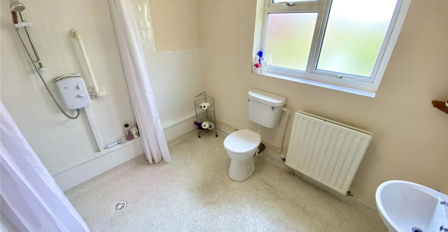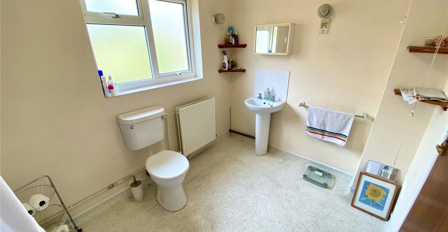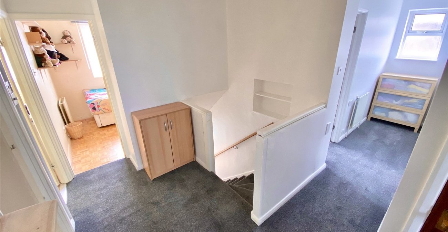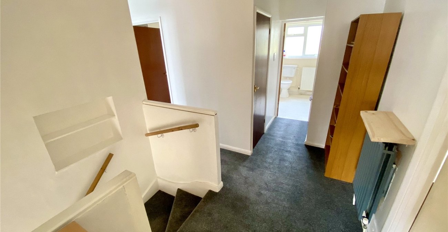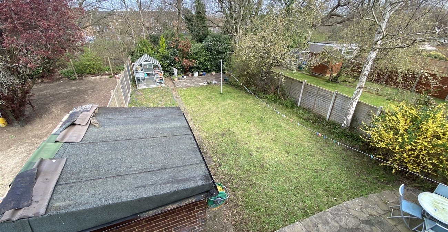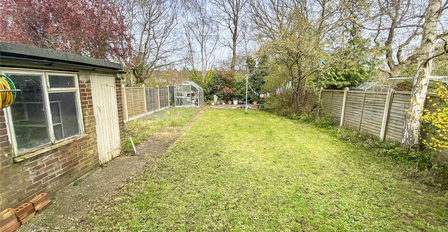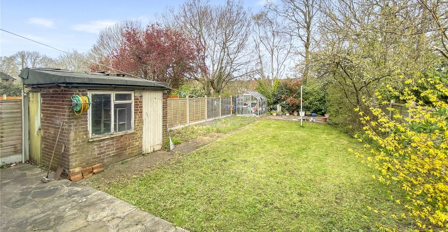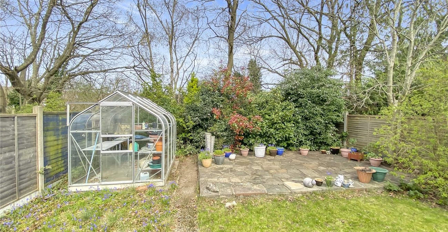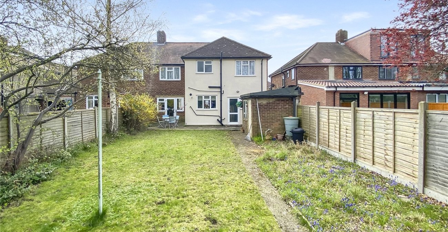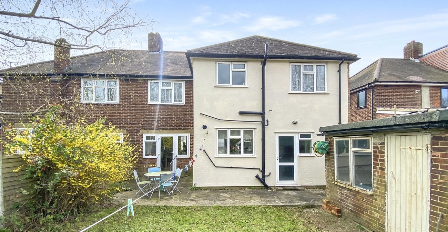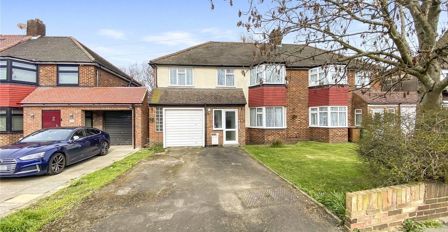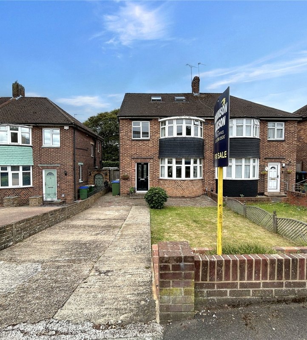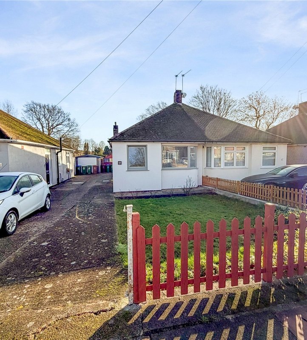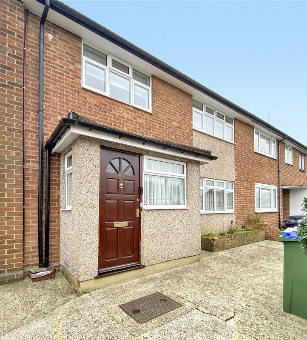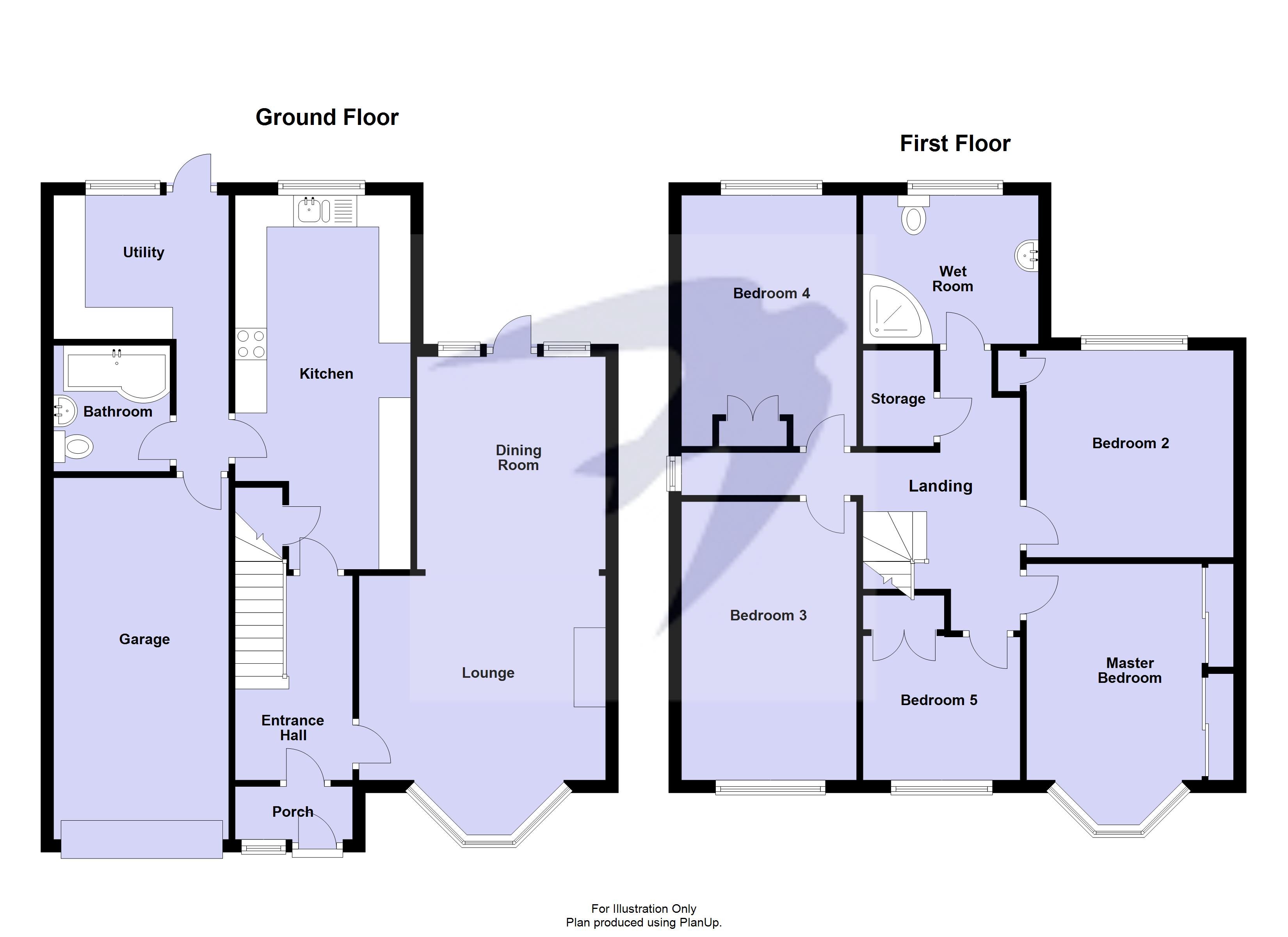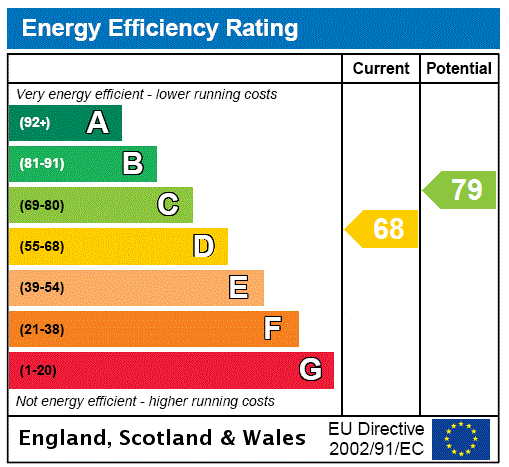
Property Description
Offered with no forward chain, is this delightful five bedroom semi detached house. Set within close proximity to sought after schools and with Albany Park station on your doorstep, this property offers convenience for families and commuters alike!
- Chain Free
- Five Bedrooms
- Two Bathrooms
- Utility Room
- Garage
- Off Street Parking
- Rear Garden
- Close to Albany Park Station
Rooms
Entrance PorchDouble glazed entrance door to front, double glazed windows to front and side, tiled flooring.
Entrance HallEntrance door to front, understairs storage cupboard, radiator, laminate flooring.
Lounge 4.65m x 3.89minto bay. Double glazed bay window to front, gas feature fireplace, radiator, laminate flooring.
Dining Room 3.35m x 2.97mDouble glazed door and windows to rear, radiator, laminate flooring.
Kitchen 5.9m x 2.77mDouble glazed window to rear, range of wall and base units with work surfaces over, 1 1/2 bowl stainless steel sink unit with drainer and mixer tap, integrated oven, hob and extractor hood above, wall mounted combi boiler, space for dishwasher and fridge/freezer, pantry cupboard part tiled walls, tiled flooring.
Utility 2.84m x 2.54mDouble glazed door and window to rear, range of wall and base units, space for washing machine, radiator, part tiled walls, vinyl flooring.
Bathroom 2.06m x 1.83mPanelled bath with mixer tap and electric shower over, wash hand basin set in vanity unit with mixer tap, low level w.c, part tiled walls, vinyl flooring.
LandingDouble glazed windows to side, access to loft, storage cupboard, two radiators, carpet.
Master Bedroom 4.67m x 3.28minto bay. Double glazed bay window to front, fitted wardrobes, radiator, laminate flooring.
Bedroom Two 3.35m x 2.74mDouble glazed window to rear, fitted cupboard, radiator, carpet.
Bedroom Three 4.4m x 2.74mDouble glazed window to front, radiator, carpet.
Bedroom Four 3.96m x 2.77mDouble glazed window to rear, fitted wardrobes, radiator, carpet.
Bedroom Five 2.92m x 2.5mDouble glazed window to front, fitted wardrobe, radiator, parquet flooring.
Wet Room 2.74m x 2.24mDouble glazed window to rear, electric shower, low level w.c, wash hand basin, radiator, part tiled walls, vinyl flooring.
Rear GardenPatio area leading to lawn, rear patio area, established borders, brick built shed, greenhouse.
Garage 5.72m x 2.77mUp and over door, power and light.
Front/DrivewayThe front provides off street parking.
